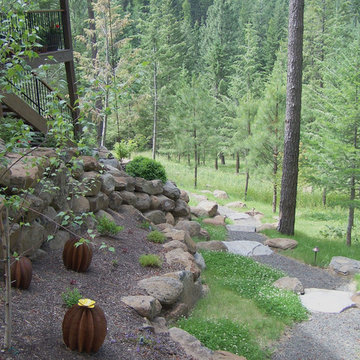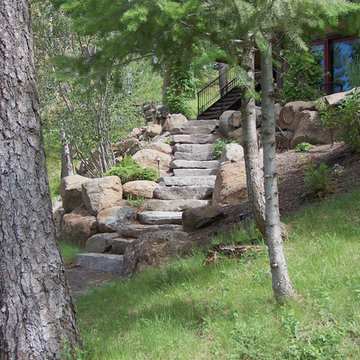Garden Design Ideas with a Retaining Wall and Gravel
Refine by:
Budget
Sort by:Popular Today
1 - 20 of 1,299 photos
Item 1 of 3
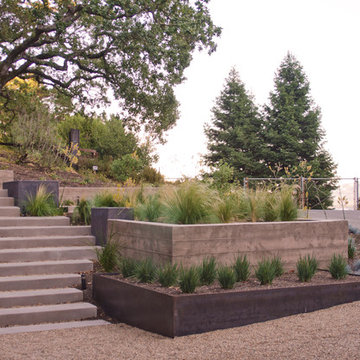
Photo of a large modern sloped full sun xeriscape in San Francisco with a retaining wall and gravel.
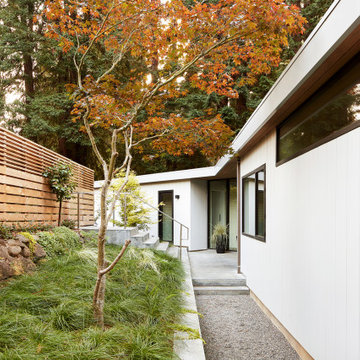
Nestled in the redwoods, a short walk from downtown, this home embraces both it’s proximity to town life and nature. Mid-century modern detailing and a minimalist California vibe come together in this special place.
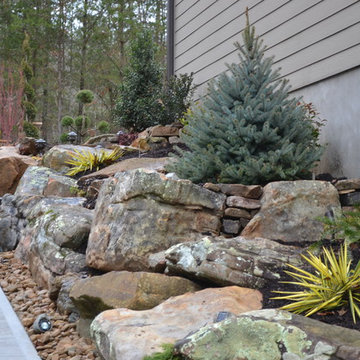
The 'Fat Albert' Blue Spruce was used to break up the concrete wall as it grows over time. 'Color Guard' Yucca provide great year-round color.
Design ideas for an arts and crafts sloped partial sun xeriscape for winter in Other with a retaining wall and gravel.
Design ideas for an arts and crafts sloped partial sun xeriscape for winter in Other with a retaining wall and gravel.
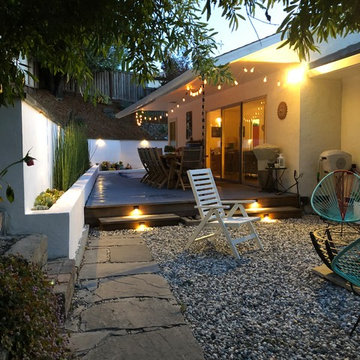
Gareth Walters
Photo of a large midcentury backyard full sun xeriscape in San Francisco with a retaining wall and gravel.
Photo of a large midcentury backyard full sun xeriscape in San Francisco with a retaining wall and gravel.
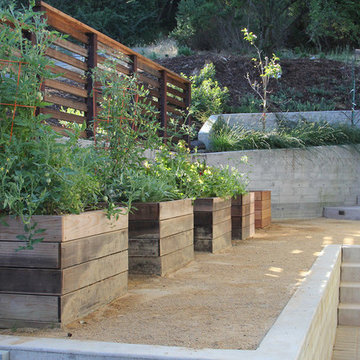
Mid-sized modern front yard partial sun xeriscape in San Francisco with a retaining wall and gravel for fall.
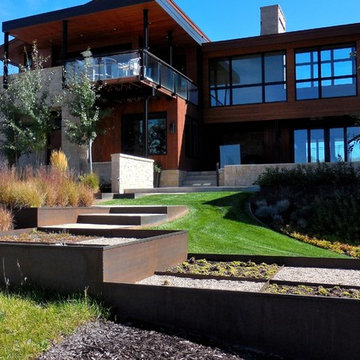
Custom built Corten steel planters stair step down the slope. Grid patterns tie into the windows and architecture of the home, while ornamental grasses and native shrubs soften the spaces. A small Kentucky Blue Grass lawn allows for play, while larger grass areas are composed of drought tolerant Blue Grama Grass.
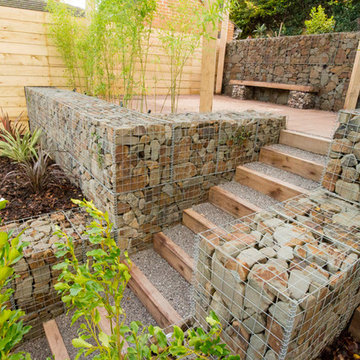
The design brief for this project was to bring order to chaos. Just 13 metres from the end of the extension to the hedge at the back but with a rise of 4 metres. Obviously the slope was a major issue and there were going to be a lot of walls. Rather than use traditional masonry we thought that steel gabions filled with a local sandstone would give a different, more organic feel. As this garden is also supporting the garden of the next property the gabions provide the necessary structural support without having to use several tonnes of concrete. We also installed planting bags within the gabion stone so that walls will be softened with greenery.
The gabion walls were very hard work. On top of the excavation we brought in 48 tonnes of stone to fill them. Due to limited access this was all done by hand.
As well as the walls we needed lots of steps and oak sleepers fit the bill here. The lower patio was extended and the middle section is where the hot tub goes. Rather than the usual wooden shelter for the hot tub we used a detachable shade sail. The sails come in many colours and can be changed to suit the mood.
The garden was to be low maintenance but we still managed to fit a few plants into the scheme and pots will eventually provide a bit more interest. To finish things off a small amount of lighting to give just the right mood at night.
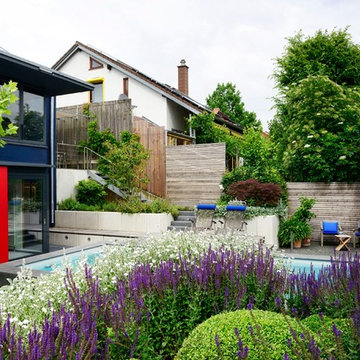
Frank Dahl
Design ideas for a mid-sized contemporary full sun garden in Stuttgart with a retaining wall and gravel.
Design ideas for a mid-sized contemporary full sun garden in Stuttgart with a retaining wall and gravel.
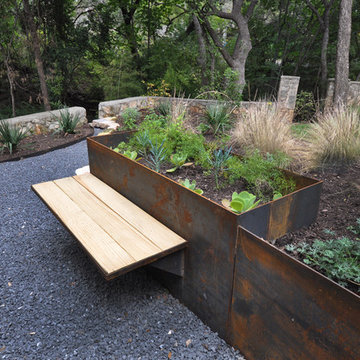
Inspiration for a large contemporary backyard partial sun xeriscape in Austin with a retaining wall and gravel.
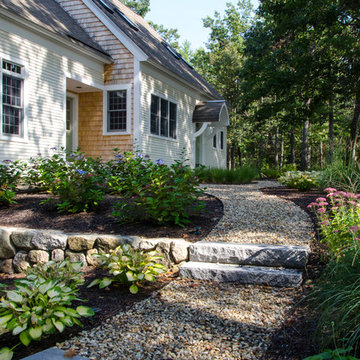
Mid-sized transitional front yard partial sun garden in Boston with gravel and a retaining wall.
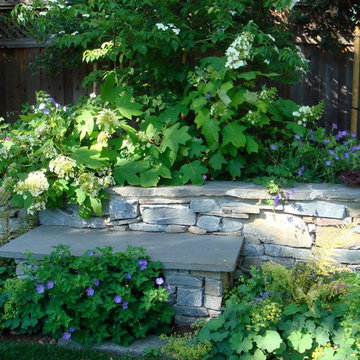
When the homeowners contacted Nancy Shanahan
of Sycamore Design, they wanted to enlist her expertise for one goal: to provide screening from the neighboring school and its construction projects. Little did they know, this small assignment would open the door to an
ongoing series of projects culminating in a garden that celebrates the seasons while supporting their family activities.
Both a tranquil respite and a platform for entertaining guests, these outdoor spaces are an extension of the homeowners' vibrant personalities, reaching playful functionality with the use of texture, movement, color, and even edibles. Their garden thrives today and continues to evolve with the recent addition of a cutting garden, a
sunken spa to replace their trampoline, and a fire pit to activate the area beneath their majestic oak tree.
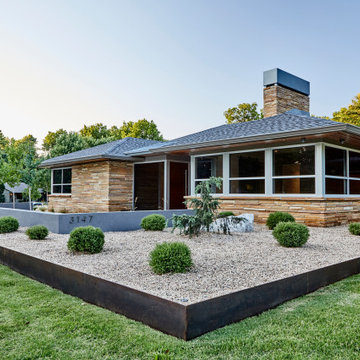
This is an example of a midcentury front yard garden in Other with a retaining wall and gravel.
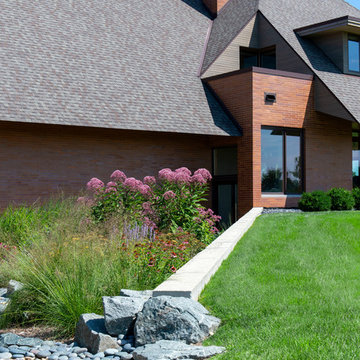
We collaborated with the architect of the home to design the poured concrete retaining wall.
Renn Kuhnen Photography
This is an example of a large modern front yard full sun xeriscape for summer in Milwaukee with a retaining wall and gravel.
This is an example of a large modern front yard full sun xeriscape for summer in Milwaukee with a retaining wall and gravel.
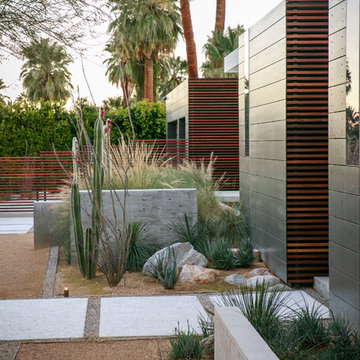
Large midcentury front yard full sun xeriscape in San Diego with a retaining wall and gravel.
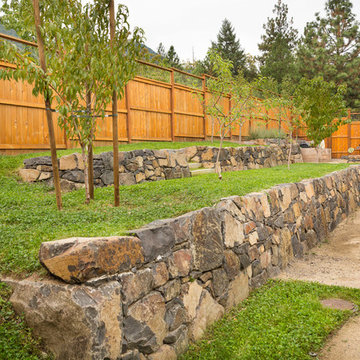
Photo of a large traditional backyard full sun garden in Other with a retaining wall and gravel.
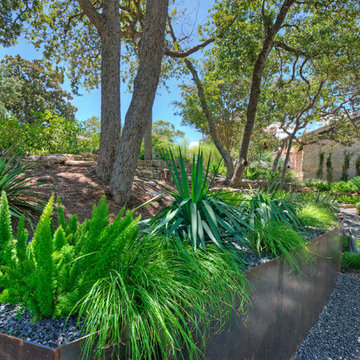
Large modern backyard shaded xeriscape in Austin with a retaining wall and gravel for spring.
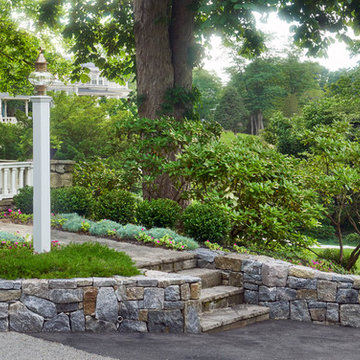
Location: Cohasset, MA, USA
When my clients purchased this historic house, they saw that this garden held great potential, even though the property had been somewhat neglected. They wanted the new landscape to evoke the feeling of an Olde Maine house that time had forgotten. Sitting on the front veranda in the shade of the treasured Horse Chestnut and Maple trees that flank each side of the house, we explored the possibilities together.
The front yard sloped a bit too much for comfort, so we determined that building a stone wall in the middle would create a terrace, making both parts of the lawn more usable. Visions of parties and children's weddings came to mind. We put a set of elegant arching steps in the middle, leading down to the sunken garden.
Large, mature Rhododendrons were planted at the base of the Horse Chestnut and Maple trees just off the front veranda. Boxwoods undulate beneath the trees with Vinca as a ground cover.
Ticonderoga stone was used for the walls and steps, which was the closest match to the existing stone foundation. The exquisite masonry by Doug Brooks Masonry makes this staircase as elegant as a tiered wedding cake.
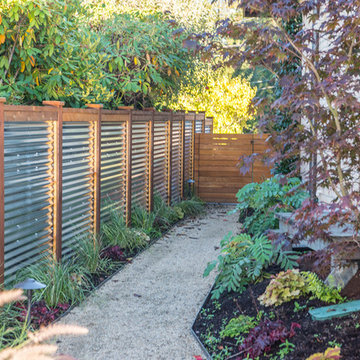
RCMedia
Inspiration for a mid-sized midcentury courtyard garden in Seattle with a retaining wall and gravel.
Inspiration for a mid-sized midcentury courtyard garden in Seattle with a retaining wall and gravel.
Garden Design Ideas with a Retaining Wall and Gravel
1
