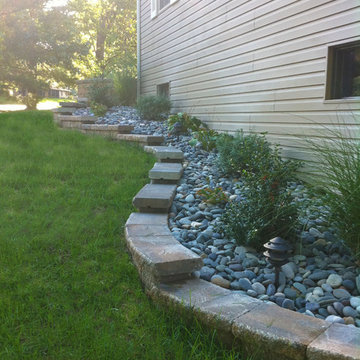Garden Design Ideas with a Retaining Wall
Refine by:
Budget
Sort by:Popular Today
1 - 20 of 410 photos
Item 1 of 3
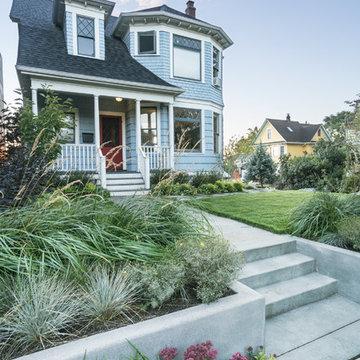
Landscape contracting by Avid Landscape.
Concrete by Concrete Dreams and Foundations.
Photograph by Meghan Montgomery.
This is an example of a mid-sized transitional front yard full sun garden in Seattle with a retaining wall.
This is an example of a mid-sized transitional front yard full sun garden in Seattle with a retaining wall.
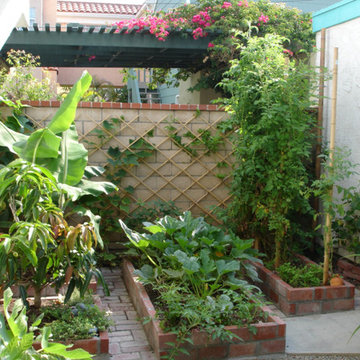
This is an urban single family home situated on a narrow lot that is about 1/8 of an acre and is only 2 blocks from the Pacific Ocean. I designed a completely new garden and installed everything along with the client’s help. The garden I designed consisted of an ornamental grass garden, a xeriscape garden with decomposed granite mounds, fruit trees and shrubs located throughout, a jungle forest garden, and raised brick vegetable beds in the rear. Previously, there was a wood deck covering almost the entire property that was removed by the owner. We installed root guard around all of the walkways. I installed the raised brick vegetable beds and walkways around the vegetable beds. Many of the plants were chosen to provide food and habitat for pollinators as well. Dozens of fruiting plants were located in the garden. So, it is called the “Garden of Eatin”.
Landscape design and photo by Roland Oehme
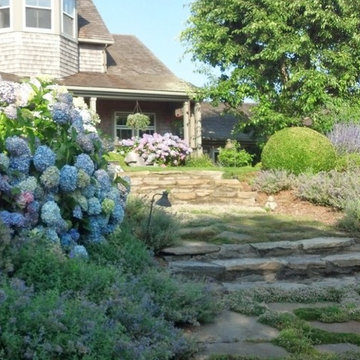
Inspiration for a mid-sized traditional backyard full sun formal garden in Boston with a retaining wall and natural stone pavers.
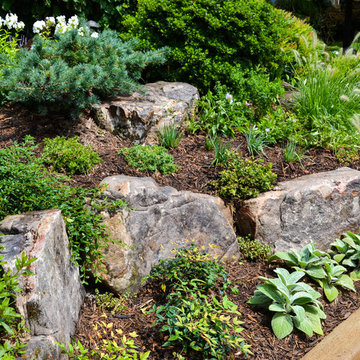
The boulder wall also becomes the bones of a lively garden. A mix of evergreens and perennials ensures year-round interest.
Design by Mary Kirk Menefee; installation by Merrifield Garden Center. Photo: Mary Kirk Menefee
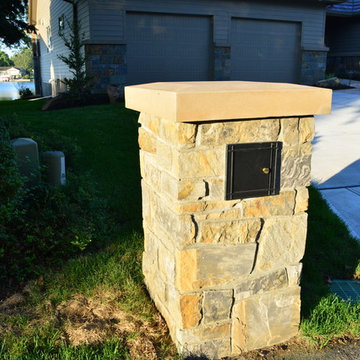
Photo Credit: Ryan Corrigan
Inspiration for a country backyard garden in Omaha with a retaining wall and natural stone pavers.
Inspiration for a country backyard garden in Omaha with a retaining wall and natural stone pavers.
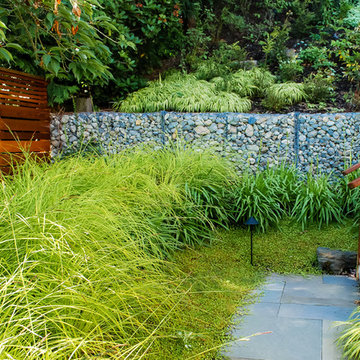
A small space was reimagined for clients on Lake Washington by Landscape Architect Mark S. Garff. In this photo a gabion basket wall holds back the steep slope, creating a flat garden area for viewing. A new horizontal board fence adds privacy and creates an intimate seating area at the water's edge.
Photos by Mark S. Garff.
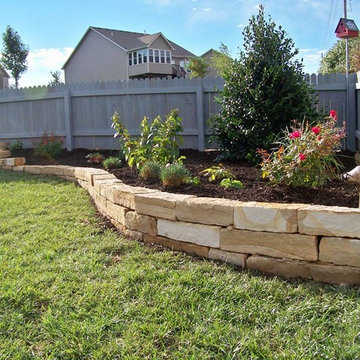
Inspiration for a mid-sized traditional front yard full sun formal garden for spring in Kansas City with natural stone pavers and a retaining wall.
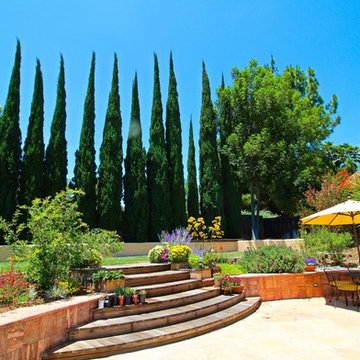
The rear patio with integrated steps up to the grass play area. Photo: Marisa Smith
This is an example of a mid-sized traditional backyard partial sun garden for summer in San Diego with a retaining wall and concrete pavers.
This is an example of a mid-sized traditional backyard partial sun garden for summer in San Diego with a retaining wall and concrete pavers.
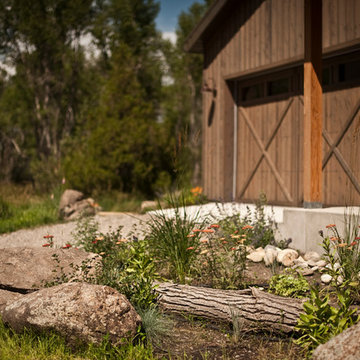
Photos by Lynn Donaldson
* Ghostwood Siding in 'Silver City'
* Red Aluminium Windows
*Native Landscaping with lichen-covered boulders and local Cottonwood trees
* Custom overlaid garage doors
* Weathered Copper Metal Roof
* Bonderized Metal Siding in back of the house
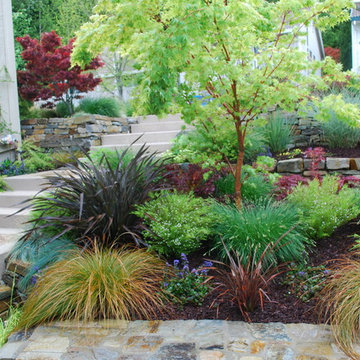
Steve Lambert,Winner Beautification Award for Small Landscape Design - Build
Small Country-club Project, with courtyard deck, low maintenance, Bitter root walls,
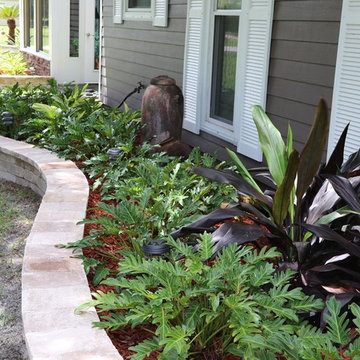
Plant selection in this area reflects it's partly shaded conditions.
This is an example of a mid-sized beach style front yard partial sun garden in Orlando with a retaining wall and concrete pavers.
This is an example of a mid-sized beach style front yard partial sun garden in Orlando with a retaining wall and concrete pavers.
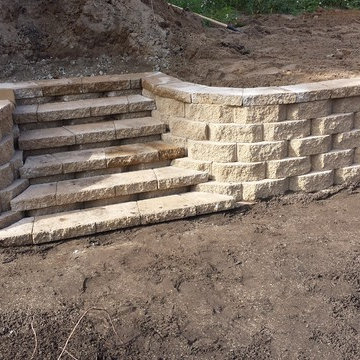
This is just another photo of the stair section. These stairs are "rounded", there are many different ways to construct stairs.
Small modern backyard partial sun garden in Grand Rapids with a retaining wall.
Small modern backyard partial sun garden in Grand Rapids with a retaining wall.
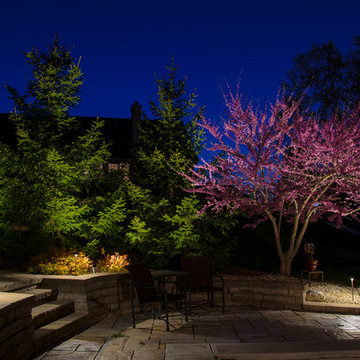
This project was an LED upgrade and repair to an older, existing outdoor lighting system that was in not working. Many of the lighting wires had been cut and a good many of the fixtures needed to be relocated due to the more mature landscape. The system was cleaned, repaired and the old halogen lamps were replaced with high quality, energy efficient, LED lamps. This fortunate homeowner will now get to enjoy night after night of flawless light around the garden and pool spaces, and not have to worry about changing a bulb on this current system ever again.
Photo by : Tim Ryan- Lite4 Outdoor Lighting
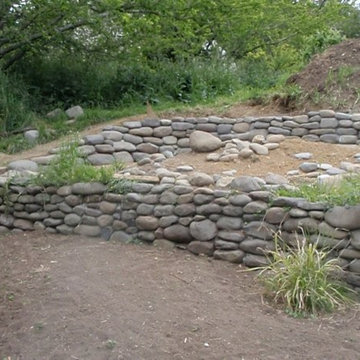
Terraces
Mid-sized eclectic side yard full sun garden in Denver with a retaining wall for fall.
Mid-sized eclectic side yard full sun garden in Denver with a retaining wall for fall.
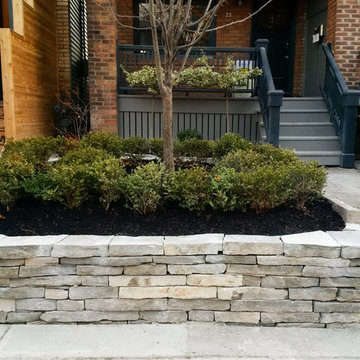
A throw back to a traditional method for a modern, clean look. This front entrance was transformed with a stunning natural stone dry-stack wall planter set up.
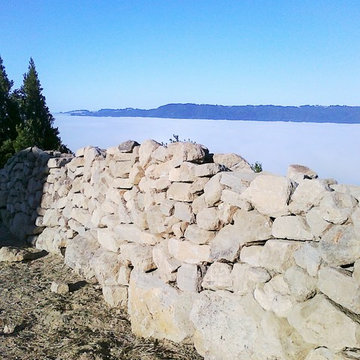
These are large boulders that were located around the property, They were dug up during the foundation excavation for a new house, the owner asked us to dry stack them for privacy. Sonoma Valley covered in fog in the background.
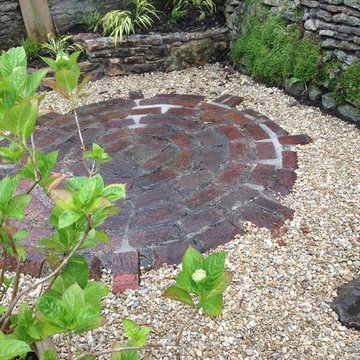
Existing rustic features were retained and renovated, a brick circle provides a seating area and sun trap.
Inspiration for a mid-sized country backyard garden in Other with a retaining wall and brick pavers.
Inspiration for a mid-sized country backyard garden in Other with a retaining wall and brick pavers.
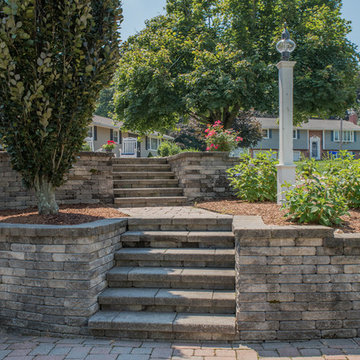
The cottage style exterior of this newly remodeled ranch in Connecticut, belies its transitional interior design. The exterior of the home features wood shingle siding along with pvc trim work, a gently flared beltline separates the main level from the walk out lower level at the rear. Also on the rear of the house where the addition is most prominent there is a cozy deck, with maintenance free cable railings, a quaint gravel patio, and a garden shed with its own patio and fire pit gathering area.
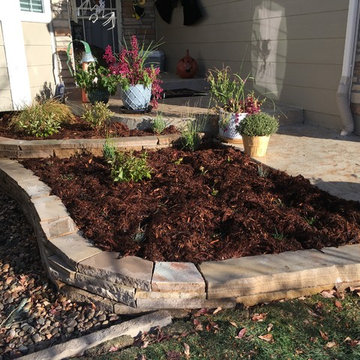
Dave White
This is an example of a small traditional courtyard full sun xeriscape in Denver with a retaining wall.
This is an example of a small traditional courtyard full sun xeriscape in Denver with a retaining wall.
Garden Design Ideas with a Retaining Wall
1
