Garden Design Ideas with Natural Stone Pavers
Refine by:
Budget
Sort by:Popular Today
141 - 160 of 79,414 photos
Item 1 of 2
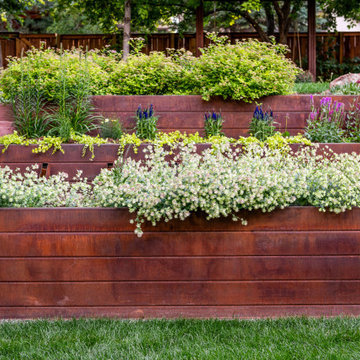
Photo of a small arts and crafts backyard partial sun garden in Denver with a retaining wall and natural stone pavers.
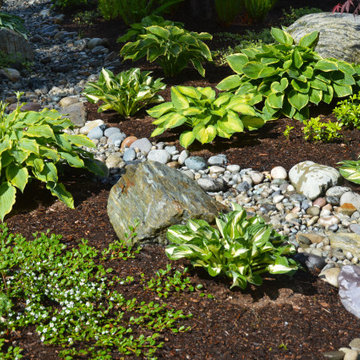
River rock landscaping creek
Inspiration for a mid-sized modern backyard full sun formal garden for summer in Vancouver with with pond and natural stone pavers.
Inspiration for a mid-sized modern backyard full sun formal garden for summer in Vancouver with with pond and natural stone pavers.
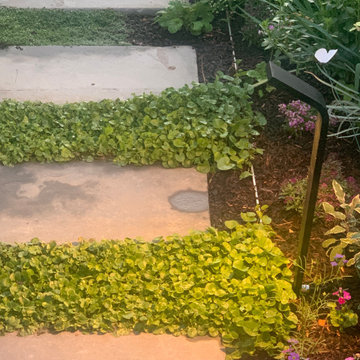
MALVERN | WATTLE HOUSE
Front garden Design | Stone Masonry Restoration | Colour selection
The client brief was to design a new fence and entrance including garden, restoration of the façade including verandah of this old beauty. This gorgeous 115 year old, villa required extensive renovation to the façade, timberwork and verandah.
Withing this design our client wanted a new, very generous entrance where she could greet her broad circle of friends and family.
Our client requested a modern take on the ‘old’ and she wanted every plant she has ever loved, in her new garden, as this was to be her last move. Jill is an avid gardener at age 82, she maintains her own garden and each plant has special memories and she wanted a garden that represented her many gardens in the past, plants from friends and plants that prompted wonderful stories. In fact, a true ‘memory garden’.
The garden is peppered with deciduous trees, perennial plants that give texture and interest, annuals and plants that flower throughout the seasons.
We were given free rein to select colours and finishes for the colour palette and hardscaping. However, one constraint was that Jill wanted to retain the terrazzo on the front verandah. Whilst on a site visit we found the original slate from the verandah in the back garden holding up the raised vegetable garden. We re-purposed this and used them as steppers in the front garden.
To enhance the design and to encourage bees and birds into the garden we included a spun copper dish from Mallee Design.
A garden that we have had the very great pleasure to design and bring to life.
Residential | Building Design
Completed | 2020
Building Designer Nick Apps, Catnik Design Studio
Landscape Designer Cathy Apps, Catnik Design Studio
Construction | Catnik Design Studio
Lighting | LED Outdoors_Architectural
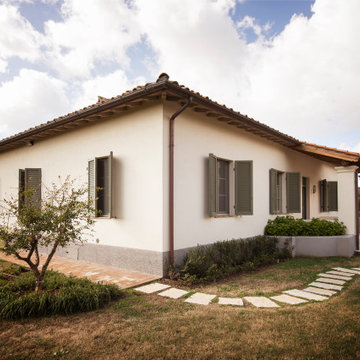
Design ideas for a small country side yard full sun driveway for spring in Other with with path and natural stone pavers.
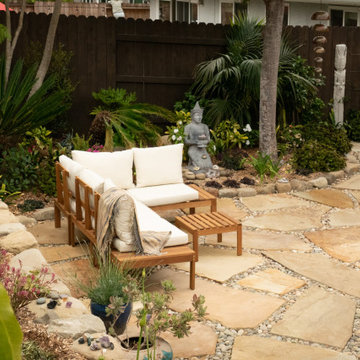
When I came to this property not only was the landscape a scrappy mess the property also had some very real grading and drainage issues that were jeopardizing the safety of this house. As recent transplants from New Jerseys to Southern California these clients were in awe of all the plants they were seeing in their neighborhood. Living on the water at the Ventura harbor they wanted to be able to take full advantage or the outdoor lifestyle and cool ocean breeze. Being environmentally conscious citizens, these clients were very concerned that their garden was designed with sustainability as a leading factor. As they said in our initial consultation, “Would want or garden be part of the solution not part of the problem.”
This property is the last house on the bottom of a gently sloping street. All the water from the neighbor’s houses drain onto this property. When I came into this project the back yard sloped into the house. When it would rain the water would pool up against the house causing water damage. To address the drainage we employed several tactics. Firstly, we had to invert the slope in the back yard so that water would not pool against the house. We created a very minor slope going away from the house so that water drains away but so the patio area feels flat.
The back of the back yard had an existing retaining wall made out of shabby looking slump stone. In front of that retaining wall we created a beautiful natural stone retaining wall. This retain wall severs many purposes. One it works as a place to put some of the soil removed from the grading giving this project a smaller carbon foot print (moving soil of a site burns a lot of fossil fuel). The retaining wall also helps obscure the shabby existing retaining wall and allows for planting space above the footing from the existing retaining wall. The soil behind the ne retaining wall is slightly lower than the top of the wall so that when the run on water on from the neighbor’s property flows it is slowed down and absorbed before it has a chance to get near the house. Finally, the wall is at a height designed to serve as overflow seating as these clients intend to have occasional large parties and gatherings.
Other efforts made to help keep the house safe and dry are that we used permeable paving. With the hardscape being comprised of flag stone with gravel in-between water has a chance to soak into the ground so it does not flow into spots where it will pool up.
The final element to help keep the house dry is the addition of infiltration swales. Infiltration swales are depressions in the landscape that capture rain water. The down spouts on the sides of the houses are connected to pipe that goes under the ground and conveys the water to the swales. In this project it helps move rain water away from the house. In general, these Infiltration swales are a powerful element in creating sustainable landscapes. These swales capture pollutants that accumulate on the roof and in the landscape. Biology in the soil in the swales can break down these pollutants. When run of watered is not captured by soil on a property the dirty water flows into water ways and then the ocean were the biology that breaks down the pollutants is not as prolific. This is particularly important in this project as it drains directly into the harbor. The water that is absorbed in to the swales can replenish aquafers as well as increasing the water available to the plants planted in that area recusing the amount of water that is needed from irrigation.
When it came to the planting we went with a California friendly tropical theme. Using lots of succulents and plants with colorful foliage we created vibrant lush landscape that will have year around color. We planted densely (the images in the picture were taken only a month after installation). Taller drought tolerant plants to help regulate the temperature and loss of water from the plants below them. The dense plantings will help keep the garden, the house and even the neighborhood cooler on hot days, will provide spaces for birds to enjoy and will create an illusion of depth in a somewhat narrow space.
Today this garden is a space these homeowners can fully enjoy while having the peace of mind that their house is protected from flooding and they are helping the environment.
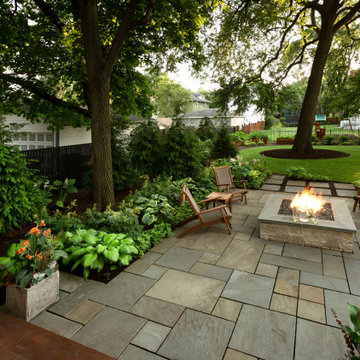
Bluestone and a fire await the next guests.
Landscape design by John Algozzini.
Photo of a large traditional backyard shaded garden for summer in Chicago with a fire feature and natural stone pavers.
Photo of a large traditional backyard shaded garden for summer in Chicago with a fire feature and natural stone pavers.
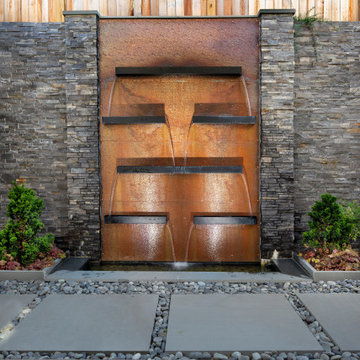
Very private backyard enclave waterfall
This is an example of a contemporary backyard partial sun formal garden for summer in DC Metro with with waterfall and natural stone pavers.
This is an example of a contemporary backyard partial sun formal garden for summer in DC Metro with with waterfall and natural stone pavers.
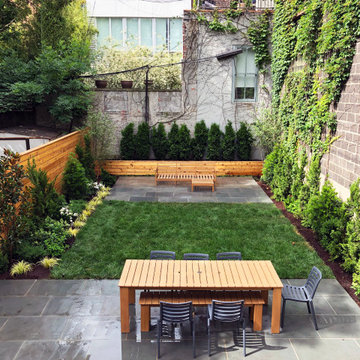
This Gowanus, Brooklyn backyard features a contemporary design that incorporates bluestone patios with knotty cedar fencing and planters. We added a patch of sod for the client's children to play on. The plantings are mostly evergreens, with some deciduous plantings mixed in as well for seasonal interest. See more of our projects at www.amberfreda.com.
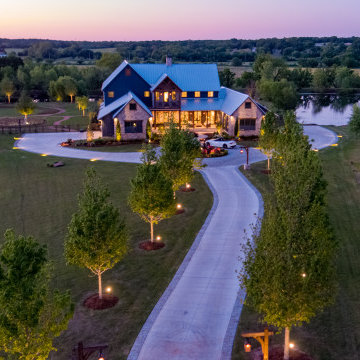
This Caviness project for a modern farmhouse design in a community-based neighborhood called The Prairie At Post in Oklahoma. This complete outdoor design includes a large swimming pool with waterfalls, an underground slide, stream bed, glass tiled spa and sun shelf, native Oklahoma flagstone for patios, pathways and hand-cut stone retaining walls, lush mature landscaping and landscape lighting, a prairie grass embedded pathway design, embedded trampoline, all which overlook the farm pond and Oklahoma sky. This project was designed and installed by Caviness Landscape Design, Inc., a small locally-owned family boutique landscape design firm located in Arcadia, Oklahoma. We handle most all aspects of the design and construction in-house to control the quality and integrity of each project.
Film by Affordable Aerial Photo & Video
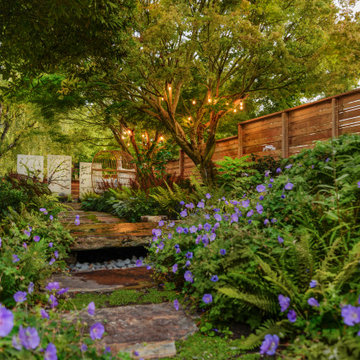
Photo by Tina Witherspoon.
Inspiration for a mid-sized eclectic backyard partial sun garden in Seattle with with path and natural stone pavers.
Inspiration for a mid-sized eclectic backyard partial sun garden in Seattle with with path and natural stone pavers.
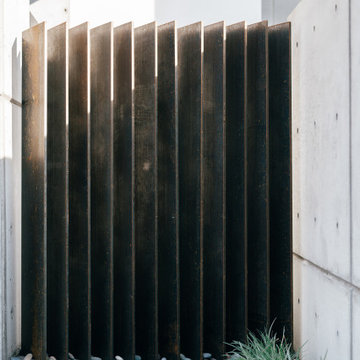
cor-ten (weathering) steel vertical louvers for privacy fence at concrete wall
Photo of a large industrial front yard partial sun driveway in Orange County with with a gate, natural stone pavers and a metal fence.
Photo of a large industrial front yard partial sun driveway in Orange County with with a gate, natural stone pavers and a metal fence.
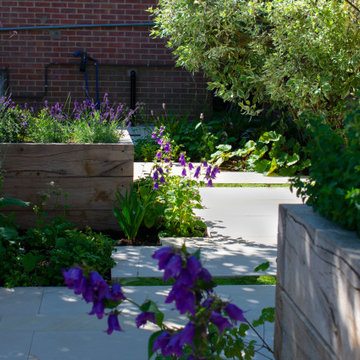
A simple garden design to remind the client of their garden in heart of France. Designed on behalf of John Lewis Home Solutions by Karl Harrison Landscapes Ltd.
Grain and texture from the large sections of timber that weathers to that charming grey; coupled with the natural sandstone paving softens the garden. Siberian larch for the decking, a naturally high performance timber with little maintenance.
The total works of the landscaping amounted to 24 tonnes of excavation and materials were used in this scheme, with the duration for the landscaping was 2 weeks.
With Karl Harrison Landscapes Ltd your garden will always start with a design. A garden design is vital to ensure the correct materials palette to balance the planting… for which a garden without planting is not really a garden…
Libertia grandiflora, Rhododendron ‘Queen Alice’,
Astanti major ‘Prima donna’, Persicaria bistorta ‘Superba’,
Myrtus communis, Thalictrum aqualeigafolium,
Eucalyptus gunnii, Lavandula angustifolia,
Rheum ‘Ace of hearts’, Verbena bonariensis,
Agapanthus ‘headbourne blue’, Perovskia little spire’
Are a few of the plants on show in the gentle scheme.
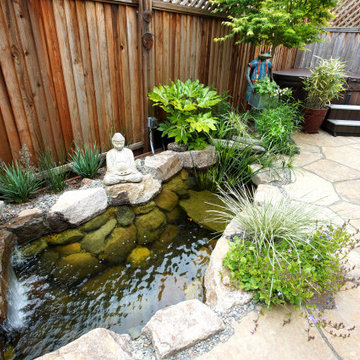
Small and tranquil, this urban space makes use of the limited area to create a spa-like flow.
Design ideas for a small asian side yard partial sun xeriscape in San Francisco with with pond and natural stone pavers.
Design ideas for a small asian side yard partial sun xeriscape in San Francisco with with pond and natural stone pavers.
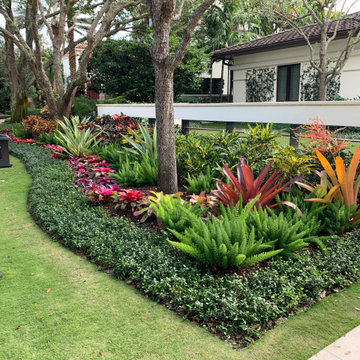
New construction home features low maintenance plants that will thrive in south Florida.
Inspiration for a mid-sized transitional front yard partial sun driveway in Miami with natural stone pavers.
Inspiration for a mid-sized transitional front yard partial sun driveway in Miami with natural stone pavers.
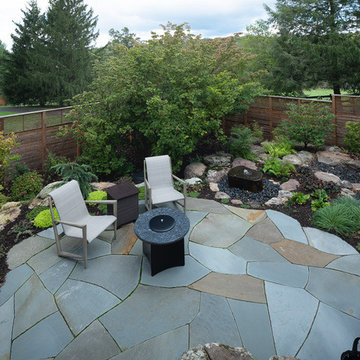
Design ideas for a mid-sized traditional side yard partial sun formal garden for spring in Phoenix with a fire feature and natural stone pavers.
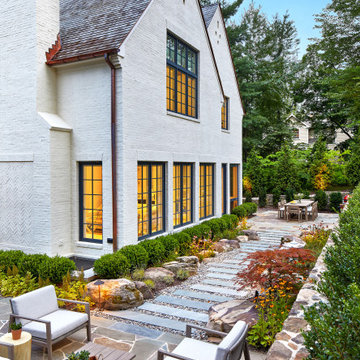
This is an example of a large contemporary backyard full sun garden for summer in DC Metro with with path and natural stone pavers.
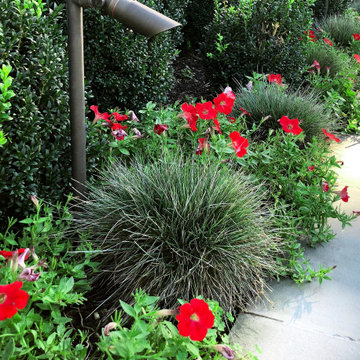
The backyard was small and uninviting until we transformed it into a comfortable and functional area for entertaining. The front yard was leveled and converted into a play area for two small children and two large dogs. The client is very allergic to bees, so plants were selected with great care.
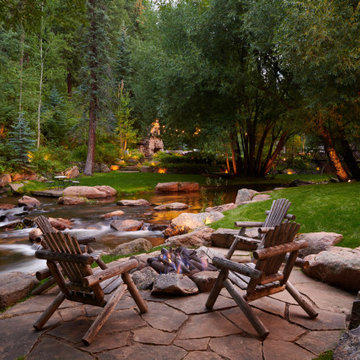
Photo of an expansive country backyard full sun garden for summer in Denver with a fire feature and natural stone pavers.

Stepping stones in a minimal gravel paved area lead past two lounge chairs to the intimate dining area. The herringbone-patterned limestone patio dissipates into a lush planting bed filled with loose swaths of shade-loving perennials and seasonal bulbs. Beech hedging, and formal clipped evergreens, surround the space and provide privacy, structure and winter interest to the garden. On axis to the main interior living space of the home, the fountain, is the focal point of the garden. A limestone water wall featuring an engraved pattern of fallen Honey Locust leaves nods to the centrally located mature Honey Locust tree that anchors the garden. Water, flowing down the wall, falls a short distance into a pool with a submerged limestone panel. The light noise of the falling water helps soften the sounds of the bustling downtown neighbourhood, creating a tranquil back drop for living and entertaining.
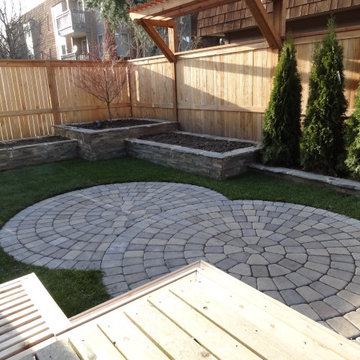
Inspiration for a small contemporary backyard partial sun formal garden for spring in Seattle with with flowerbed and natural stone pavers.
Garden Design Ideas with Natural Stone Pavers
8