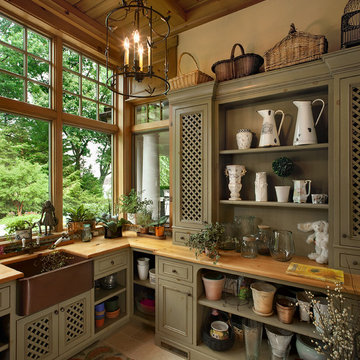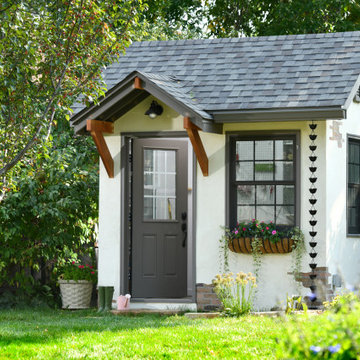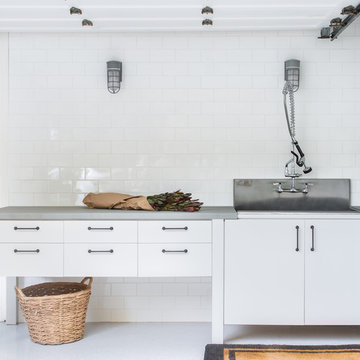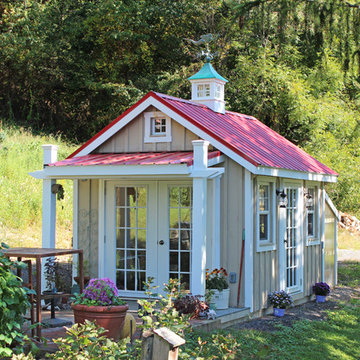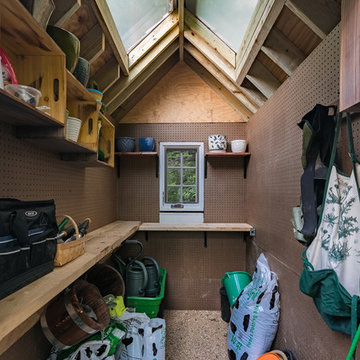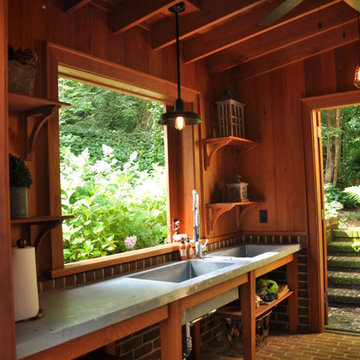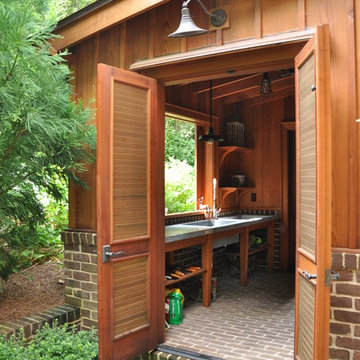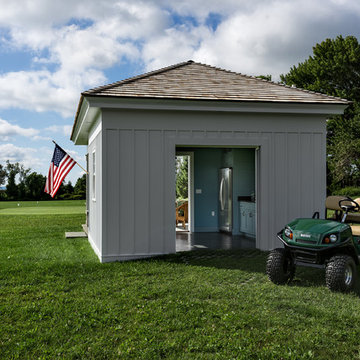Garden Shed Design Ideas
Refine by:
Budget
Sort by:Popular Today
1 - 20 of 1,977 photos
Item 1 of 2
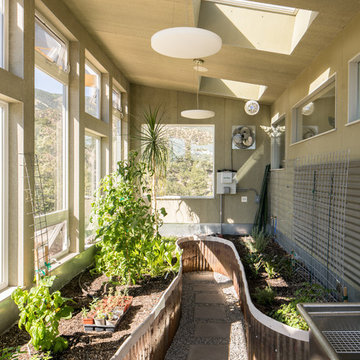
David Lauer Photography
Inspiration for a mid-sized contemporary attached garden shed in Denver.
Inspiration for a mid-sized contemporary attached garden shed in Denver.
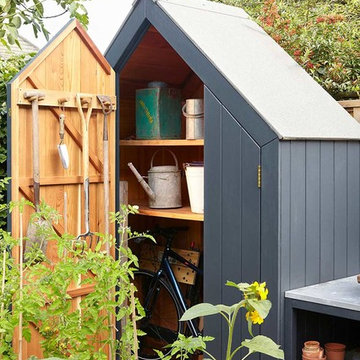
Hillersdon Avenue is a magnificent article 2 protected house built in 1899.
Our brief was to extend and remodel the house to better suit a modern family and their needs, without destroying the architectural heritage of the property. From the outset our approach was to extend the space within the existing volume rather than extend the property outside its intended boundaries. It was our central aim to make our interventions appear as if they had always been part of the house.
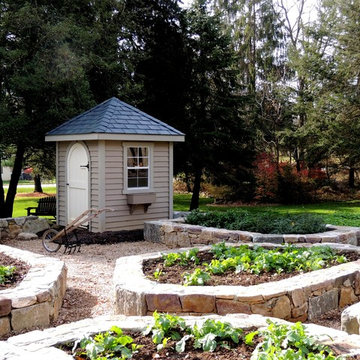
This pretty custom garden shed is perfect to use as a potting shed or to store your gardening supplies. Maybe a potting bench inside.
Photo of an arts and crafts detached garden shed in Other.
Photo of an arts and crafts detached garden shed in Other.
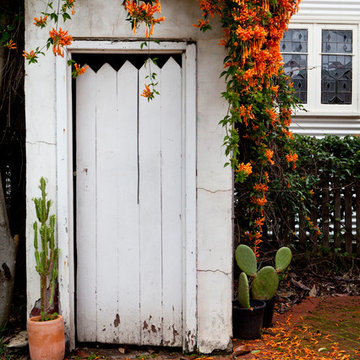
Heather Robbins of Red Images Fine Photography
This is an example of a mid-sized traditional attached garden shed in Perth.
This is an example of a mid-sized traditional attached garden shed in Perth.
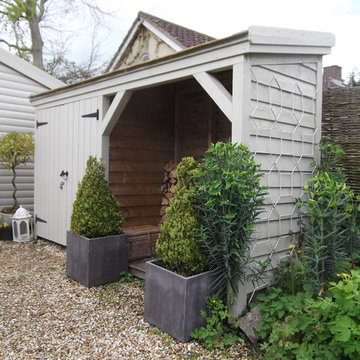
If you think of garden design, you really want to think about introducing symmetry.
You need to look at where the eye falls on from any angle of your garden and then see if you can create a symmetrical vignette.Here some more symmetry- wood storage.Note the two urns to the left and right.
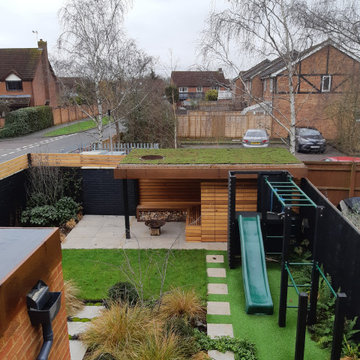
The green roof on the bespoke cedar clad shed and covered seating area seen from above in winter.
Photo of a small contemporary detached garden shed in Oxfordshire.
Photo of a small contemporary detached garden shed in Oxfordshire.
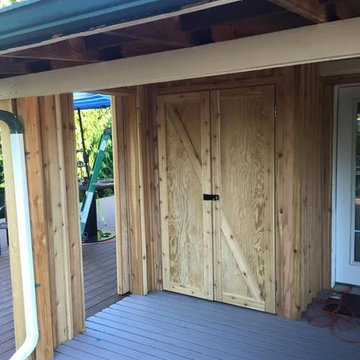
Design ideas for a mid-sized traditional attached garden shed in Seattle.
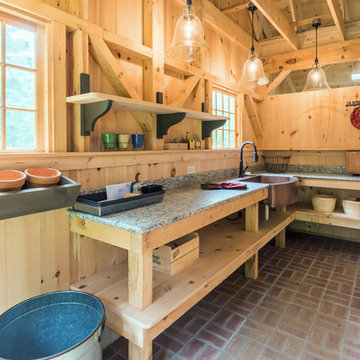
A wide open lawn provided the perfect setting for a beautiful backyard barn. The home owners, who are avid gardeners, wanted an indoor workshop and space to store supplies - and they didn’t want it to be an eyesore. During the contemplation phase, they came across a few barns designed by a company called Country Carpenters and fell in love with the charm and character of the structures. Since they had worked with us in the past, we were automatically the builder of choice!
Country Carpenters sent us the drawings and supplies, right down to the pre-cut lengths of lumber, and our carpenters put all the pieces together. In order to accommodate township rules and regulations regarding water run-off, we performed the necessary calculations and adjustments to ensure the final structure was built 6 feet shorter than indicated by the original plans.
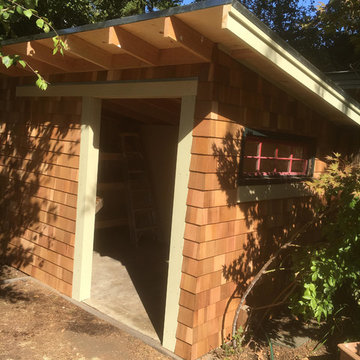
Design ideas for a small traditional detached garden shed in San Francisco.
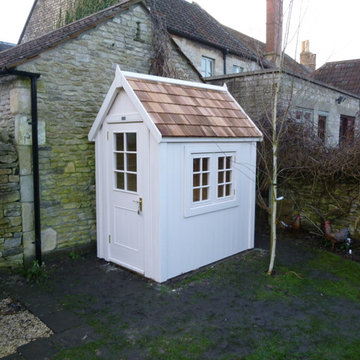
The Potting Shed is how a shed should look. It has a steep pitched roof with a generous overhang which, along with the small pane windows gives it a traditional look which will blend into any garden.
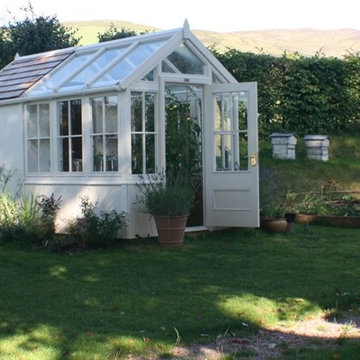
This is a stunning and practical solution for a gardener keen to “grow their own”; the greenhouse with integral shed means that equipment is close to hand whenever and whatever is needed.
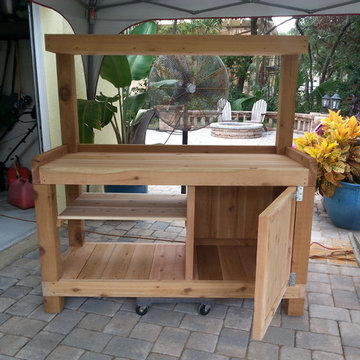
Ready for sealant. Photo by Carla Sinclair-Wells
Design ideas for a mid-sized country detached garden shed in Orlando.
Design ideas for a mid-sized country detached garden shed in Orlando.
Garden Shed Design Ideas
1
