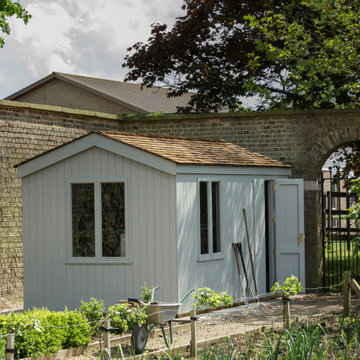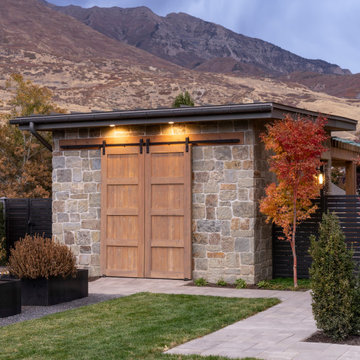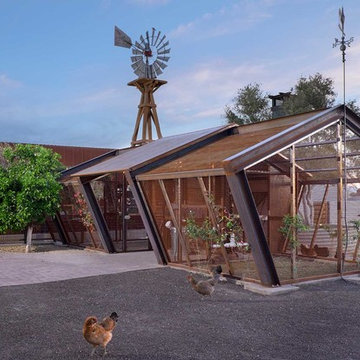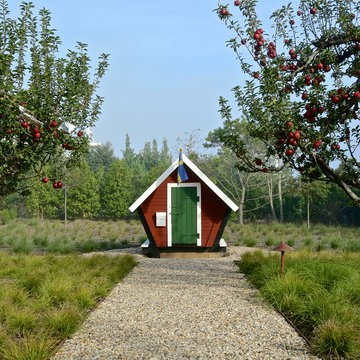Garden Shed Design Ideas
Refine by:
Budget
Sort by:Popular Today
1 - 20 of 67 photos
Item 1 of 3
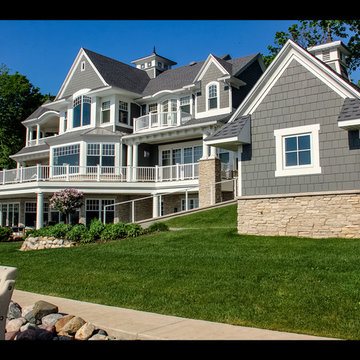
Architectural Design by Helman Sechrist Architecture
Photography by Marie Kinney
Construction by Martin Brothers Contracting, Inc.
Design ideas for a mid-sized beach style detached garden shed in Other.
Design ideas for a mid-sized beach style detached garden shed in Other.
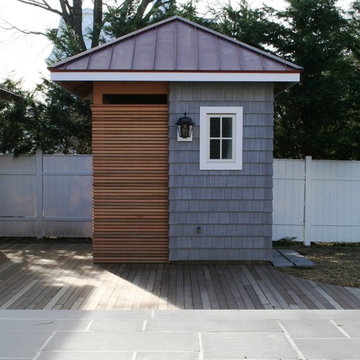
Richard Bubnowski Design LLC
Mid-sized transitional detached garden shed in New York.
Mid-sized transitional detached garden shed in New York.

This "hobbit house" straight out of Harry Potter Casting houses our client's pool supplies and serves as a changing room- we designed the outdoor furniture using sustainable teak to match the natural stone and fieldstone elements surrounding it
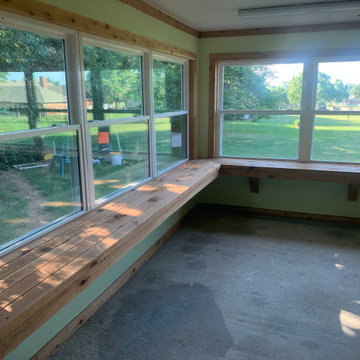
Inside, we built cedar benches and work tables to allow for plenty of space for pots, plants, and gardening tools. A convenient utility sink was also installed, along with ample lighting over the work area.
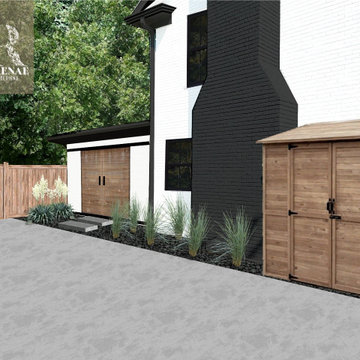
My clients knew their house didn't match their modern Scandinavian style. Located in South Charlotte in an older, well-established community, Sara and Ash had big dreams for their home. During our virtual consultation, I learned a lot about this couple and their style. Ash is a woodworker and business owner; Sara is a realtor so they needed help pulling a vision together to combine their styles. We looked over their Pinterest boards where I began to envision their mid-century, meets modern, meets Scandinavian, meets Japanese garden, meets Monterey style. I told you I love making each exterior unique to each homeowner!
⠀⠀⠀⠀⠀⠀⠀⠀⠀
The backyard was top priority for this family of 4 with a big wish-list. Sara and Ash were looking for a she-shed for Sara’s Peleton workouts, a fire pit area to hangout, and a fun and functional space that was golden doodle-friendly. They also envisioned a custom tree house that Ash would create for their 3-year-old, and an artificial soccer field to burn some energy off. I gave them a vision for the back sunroom area that would be converted into the woodworking shop for Ash to spend time perfecting his craft.
⠀⠀⠀⠀⠀⠀⠀⠀⠀
This landscape is very low-maintenance with the rock details, evergreens, and ornamental grasses. My favorite feature is the pops of black river rock that contrasts with the white rock
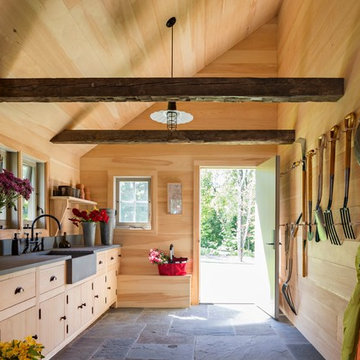
"BEST OF HOUZZ 2018, SHED" This sunny potting shed features bluestone floors, walls sheathed in white pine and Shaker pegs for hanging gardening tools.
Robert Benson Photography
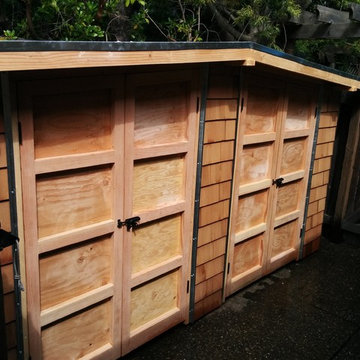
Inspiration for a mid-sized arts and crafts detached garden shed in San Francisco.
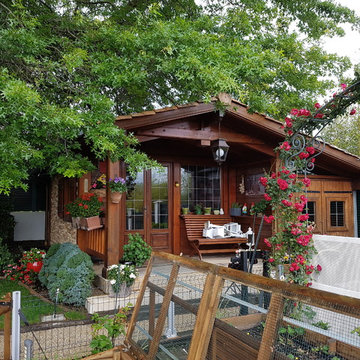
Et regarder pousser les roses le temps d'une pause et avant la nuit tombée mettre en place les appliques entreposaient...
Loic BANCE Paysagiste conseil. paysagiste Pays Basque.
Réalisation: Menuiserie IBARGUREN St Jean de Luz.
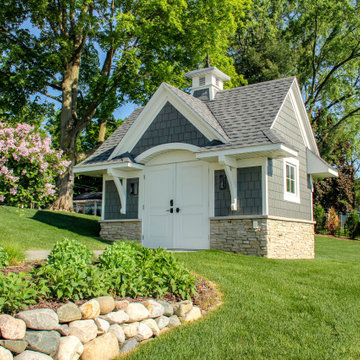
Cute custom built garden shed (10'x15") is a duplicate of the gorgeous lake home. Products: Double entry door; James Hardie HardieShingle siding; Buechel Fon Du Lac stone; Atlas Pinnacle shingles in Pewter; Azek trim; stamped concrete; Marvin windows; copper roof on cupola; copper finial.
Design by Lorraine Bruce of Lorraine Bruce Design; Architectural Design by Helman Sechrist Architecture; General Contracting by Martin Bros. Contracting, Inc.; Photos by Marie Kinney. Images are the property of Martin Bros. Contracting, Inc. and may not be used without written permission.
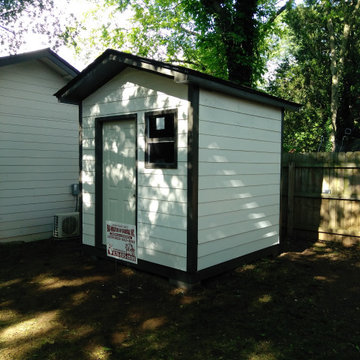
Storage shed built to your dimensions with 8ft WALLS.
Small traditional detached garden shed in Atlanta.
Small traditional detached garden shed in Atlanta.
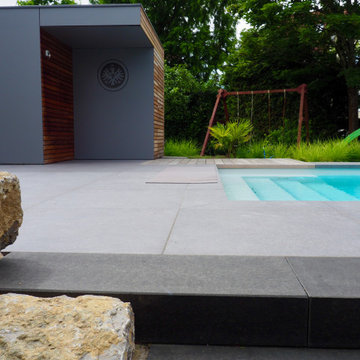
Das Gartenhaus wurde individuell zum Gartenraum entwickelt. Lagerraum und Pooltechnik innenliegend.
Verkleidung aus IPE und HPL-PLatten.
Inspiration for a mid-sized contemporary detached garden shed in Frankfurt.
Inspiration for a mid-sized contemporary detached garden shed in Frankfurt.
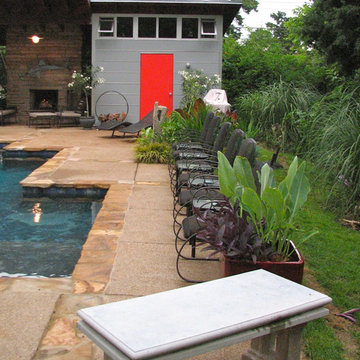
Bright red painted door of the 12x12 Studio Shed from our Storage Line matches the french door color of the adjacent art studio.
This is an example of a large modern detached garden shed in Denver.
This is an example of a large modern detached garden shed in Denver.
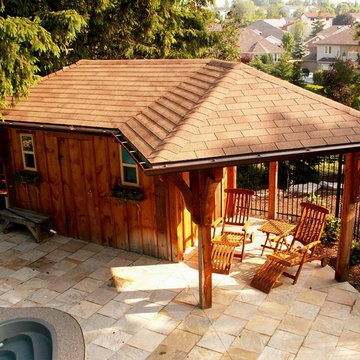
Rough sawn pine pool shed provides enclosed storage and covered lounge area,
Inspiration for a mid-sized traditional detached garden shed in Toronto.
Inspiration for a mid-sized traditional detached garden shed in Toronto.
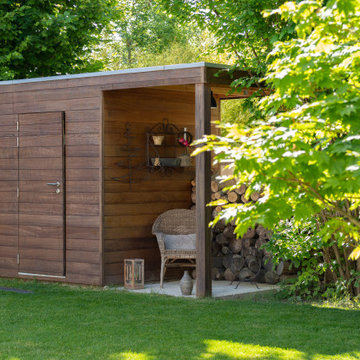
Pour ce projet, nous avons repensé totalement le jardin de nos clients.
Un projet en différentes étapes : terrasse, portail, pergola, abri de jardin, pas japonais, gazon de placage, sans oublier l'éclairage dissimulé de part et d'autre.
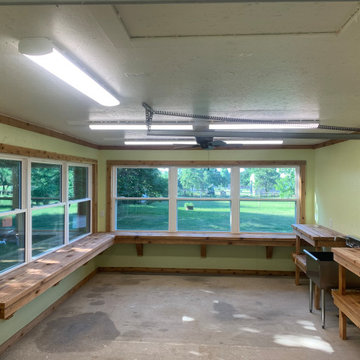
Inside, we built cedar benches and work tables to allow for plenty of space for pots, plants, and gardening tools. A convenient utility sink was also installed, along with ample lighting over the work area.
The clients opted to leave the floor as unfinished concrete, due to the nature of the space and what it was to be used for.
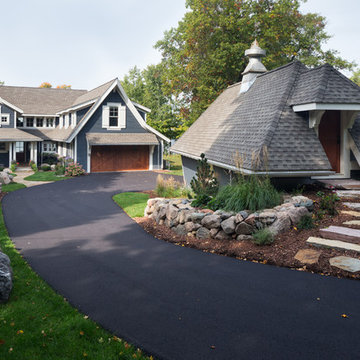
Architect: Sharratt Design & Company,
Photography: Jim Kruger, LandMark Photography,
Landscape & Retaining Walls: Yardscapes, Inc.
Large traditional detached garden shed in Minneapolis.
Large traditional detached garden shed in Minneapolis.
Garden Shed Design Ideas
1
