Gender-neutral Storage and Wardrobe Design Ideas
Refine by:
Budget
Sort by:Popular Today
81 - 100 of 33,376 photos
Item 1 of 2
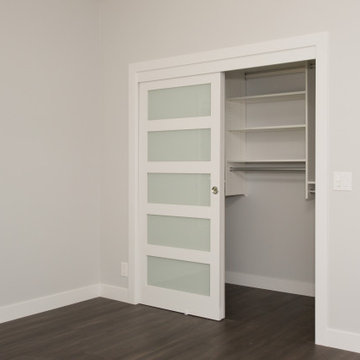
Here's a pic of custom shaker style closet doors with obscured glass panels. The blue of the glass adds a nice complementary touch of color.
Small contemporary gender-neutral storage and wardrobe in Orange County with dark hardwood floors and brown floor.
Small contemporary gender-neutral storage and wardrobe in Orange County with dark hardwood floors and brown floor.
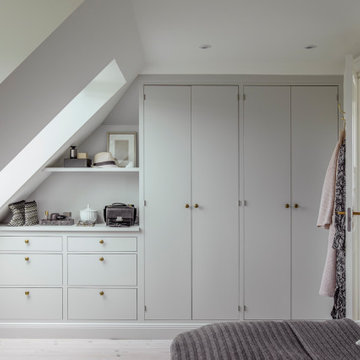
Garderobe tilpasset rummets konstruktion.
Inspiration for a mid-sized traditional gender-neutral built-in wardrobe in Aarhus with flat-panel cabinets, white cabinets, light hardwood floors and white floor.
Inspiration for a mid-sized traditional gender-neutral built-in wardrobe in Aarhus with flat-panel cabinets, white cabinets, light hardwood floors and white floor.
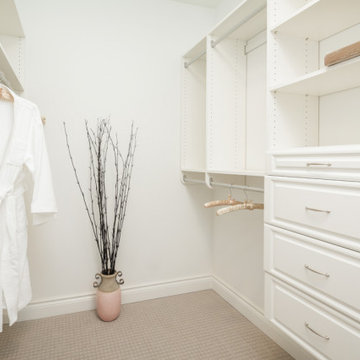
Design ideas for a large transitional gender-neutral walk-in wardrobe in Atlanta with raised-panel cabinets, white cabinets, carpet and beige floor.
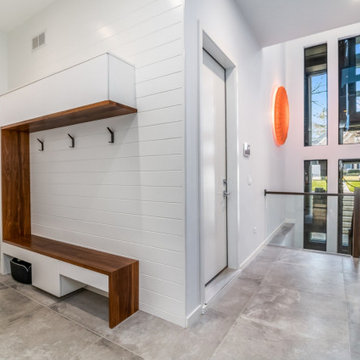
Mud Room with room for all seasons and sports equipment.
Photos: Reel Tour Media
Design ideas for a large modern gender-neutral walk-in wardrobe in Chicago with flat-panel cabinets, white cabinets, grey floor and porcelain floors.
Design ideas for a large modern gender-neutral walk-in wardrobe in Chicago with flat-panel cabinets, white cabinets, grey floor and porcelain floors.
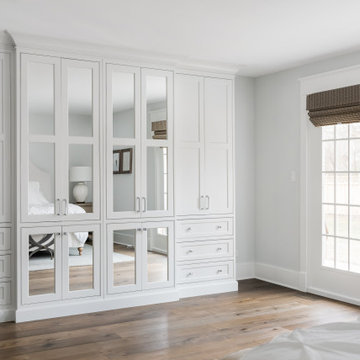
The homeowners wanted to improve the layout and function of their tired 1980’s bathrooms. The master bath had a huge sunken tub that took up half the floor space and the shower was tiny and in small room with the toilet. We created a new toilet room and moved the shower to allow it to grow in size. This new space is far more in tune with the client’s needs. The kid’s bath was a large space. It only needed to be updated to today’s look and to flow with the rest of the house. The powder room was small, adding the pedestal sink opened it up and the wallpaper and ship lap added the character that it needed
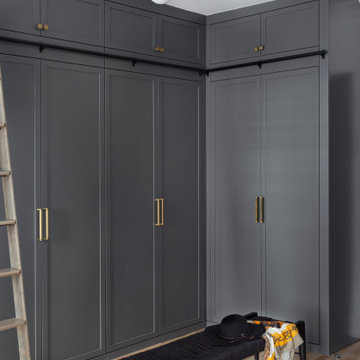
This dramatic master closet is open to the entrance of the suite as well as the master bathroom. We opted for closed storage and maximized the usable storage by installing a ladder. The wood interior offers a nice surprise when the doors are open.
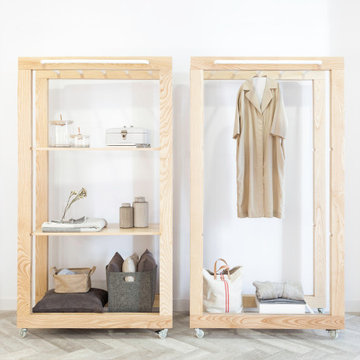
A Multidisciplinary space in Lugo, Galicia.
Inspiration for a mid-sized industrial gender-neutral built-in wardrobe in Madrid with open cabinets, light wood cabinets, porcelain floors and grey floor.
Inspiration for a mid-sized industrial gender-neutral built-in wardrobe in Madrid with open cabinets, light wood cabinets, porcelain floors and grey floor.
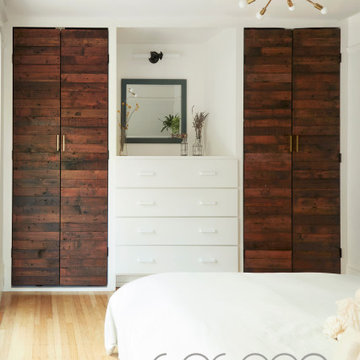
Long view of the built in closet and how nicely it works in the bedroom as a feature and to keep things orderly.
Photo of a large scandinavian gender-neutral dressing room in San Francisco with flat-panel cabinets, dark wood cabinets and light hardwood floors.
Photo of a large scandinavian gender-neutral dressing room in San Francisco with flat-panel cabinets, dark wood cabinets and light hardwood floors.
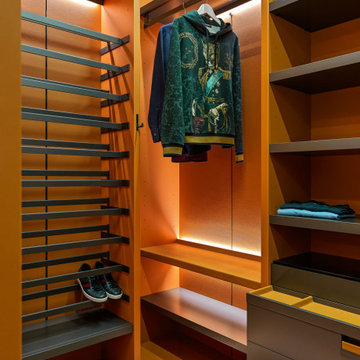
Гардеробная комната в отделке из натуральной кожи, B&B Italia.
Contemporary gender-neutral walk-in wardrobe in Moscow with open cabinets, grey cabinets, medium hardwood floors and brown floor.
Contemporary gender-neutral walk-in wardrobe in Moscow with open cabinets, grey cabinets, medium hardwood floors and brown floor.
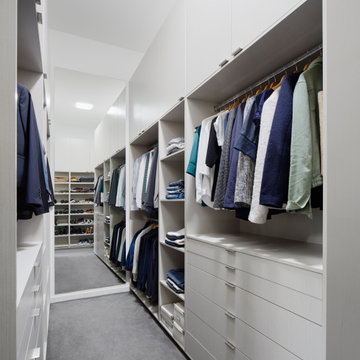
Custom designed Walk In Robe with integrated LED lighting to hang rails, built in drawers, shelving, shoe shelving and cupboard storage above.
Inspiration for a mid-sized contemporary gender-neutral walk-in wardrobe in Melbourne with flat-panel cabinets, grey cabinets, carpet and grey floor.
Inspiration for a mid-sized contemporary gender-neutral walk-in wardrobe in Melbourne with flat-panel cabinets, grey cabinets, carpet and grey floor.
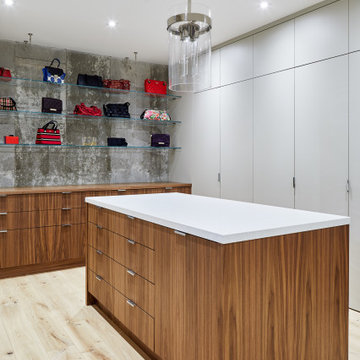
This is an example of an expansive contemporary gender-neutral walk-in wardrobe in Toronto with flat-panel cabinets, medium wood cabinets, plywood floors and beige floor.
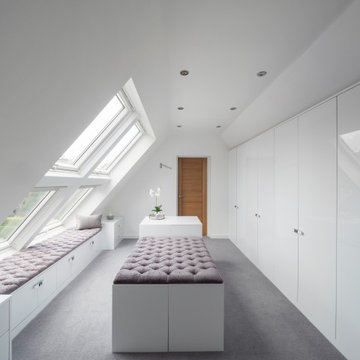
The project brief was to modernise, renovate and extend an existing property in Walsall, UK. Maintaining a classic but modern style, the property was extended and finished with a light grey render and grey stone slip cladding. Large windows, lantern-style skylights and roof skylights allow plenty of light into the open-plan spaces and rooms.
The full-height stone clad gable to the rear houses the main staircase, receiving plenty of daylight
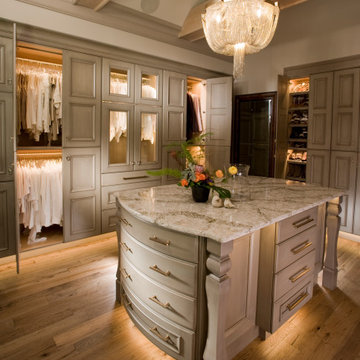
A custom closet with Crystal's Hanover Cabinetry. The finish is custom on Premium Alder Wood. Custom curved front drawer with turned legs add to the ambiance. Includes LED lighting and Cambria Quartz counters.
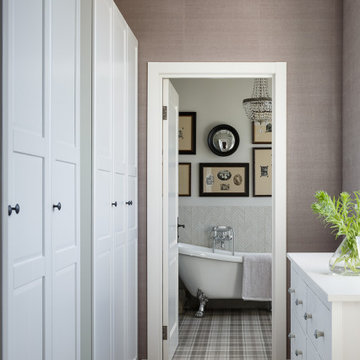
Design ideas for a mid-sized country gender-neutral walk-in wardrobe in Moscow with recessed-panel cabinets, white cabinets, vinyl floors and brown floor.
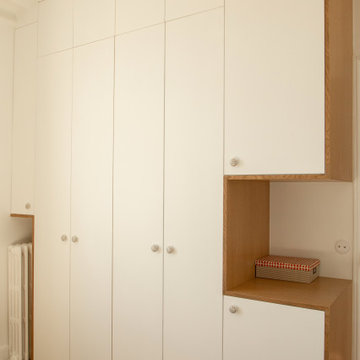
Ce projet nous a été confié par une famille qui a décidé d'investir dans une maison spacieuse à Maison Lafitte. L'objectif était de rénover cette maison de 160 m2 en lui redonnant des couleurs et un certain cachet. Nous avons commencé par les pièces principales. Nos clients ont apprécié l'exécution qui s'est faite en respectant les délais et le budget.
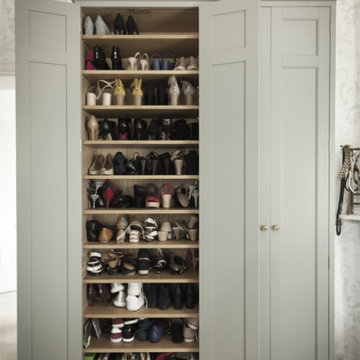
A beautiful bespoke dressing room made for a Georgian Hall in Northamptonshire. The units are made in our Period English style in solid oak. The focal point of the room is a central island displaying ties, socks and belts. There are two full-length wardrobes and a half wardrobe, there is also a large shoe closet which houses all the shoes you could wish for.
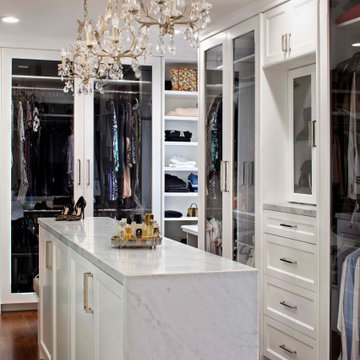
Design ideas for a mid-sized mediterranean gender-neutral dressing room in San Francisco with white cabinets, medium hardwood floors, brown floor, glass-front cabinets and vaulted.
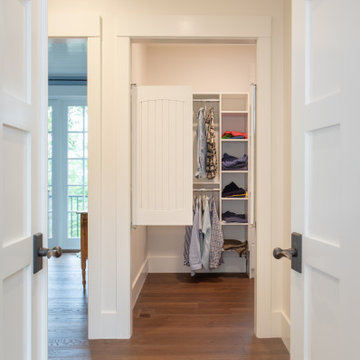
Our clients hired us to design their second home in Northern Michigan; a place they could relax, unwind and enjoy all that Northern Michigan has to offer. Their main residence is in St. Louis, Missouri and they first came to Northern Michigan on vacation with friends. They fell in love with the area and ultimately purchased property in the Walloon area. In addition to the lot they build their home on, they also purchased the lot next door to have plenty of room to garden. The finished product includes a large, open area great room and kitchen, master bedroom and laundry on the main level as well as two guest bedrooms; laundry and a large living area in the walk-out lower level. The large upper deck as well as lower patio offer plenty of room to enjoy the outdoors and their lovely view of beautiful Walloon lake.
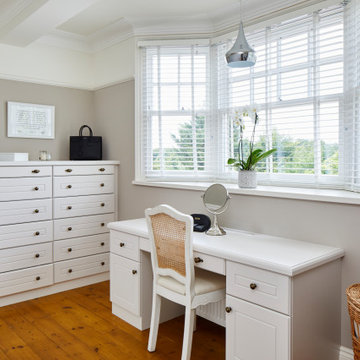
Photo by Chris Snook
Inspiration for a mid-sized traditional gender-neutral dressing room in London with louvered cabinets, white cabinets, medium hardwood floors and brown floor.
Inspiration for a mid-sized traditional gender-neutral dressing room in London with louvered cabinets, white cabinets, medium hardwood floors and brown floor.
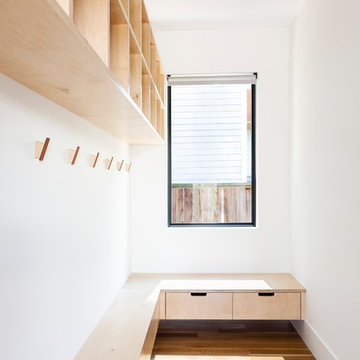
A mud room for a modern family with cubbies for hats, scarves, helmets, and drawers for shoes, conveniently at bench height for sitting/changing shoes. Hooks for coats complete the functionality. Carved out finger pulls made for easy access to drawers and tall doors. Made of maple and apple ply.
Gender-neutral Storage and Wardrobe Design Ideas
5