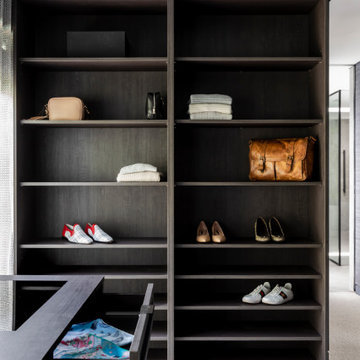Gender-neutral Storage and Wardrobe Design Ideas
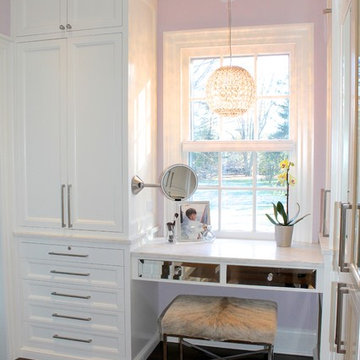
Luxurious Master Walk In Closet
Large contemporary gender-neutral walk-in wardrobe in New York with recessed-panel cabinets, white cabinets and dark hardwood floors.
Large contemporary gender-neutral walk-in wardrobe in New York with recessed-panel cabinets, white cabinets and dark hardwood floors.
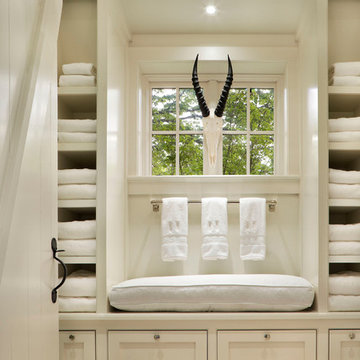
Durston Saylor
Inspiration for a large traditional gender-neutral dressing room in New York with recessed-panel cabinets and white cabinets.
Inspiration for a large traditional gender-neutral dressing room in New York with recessed-panel cabinets and white cabinets.

cabina armadio
This is an example of an expansive contemporary gender-neutral walk-in wardrobe in Other with open cabinets, dark wood cabinets, medium hardwood floors and beige floor.
This is an example of an expansive contemporary gender-neutral walk-in wardrobe in Other with open cabinets, dark wood cabinets, medium hardwood floors and beige floor.

The Kelso's Pantry features stunning French oak hardwood floors that add warmth and elegance to the space. With a large walk-in design, this pantry offers ample storage and easy access to essentials. The light wood pull-out drawers provide functionality and organization, allowing for efficient storage of various items. The melamine shelves in a clean white finish enhance the pantry's brightness and create a crisp and modern look. Together, the French oak hardwood floors, pull-out drawers, and white melamine shelves combine to create a stylish and functional pantry that is both practical and visually appealing.
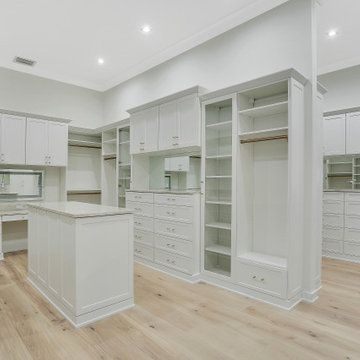
large his/hers closet custom built-ins
Photo of an expansive transitional gender-neutral storage and wardrobe in Miami with white cabinets and light hardwood floors.
Photo of an expansive transitional gender-neutral storage and wardrobe in Miami with white cabinets and light hardwood floors.
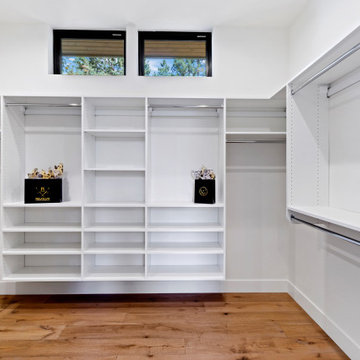
Design ideas for a large contemporary gender-neutral storage and wardrobe in Portland with open cabinets, white cabinets and medium hardwood floors.
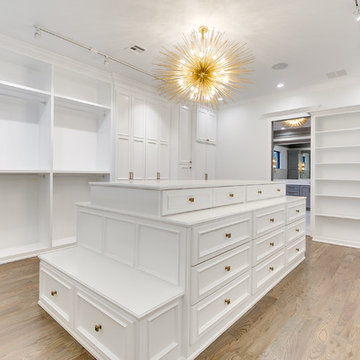
EUROPEAN MODERN MASTERPIECE! Exceptionally crafted by Sudderth Design. RARE private, OVERSIZED LOT steps from Exclusive OKC Golf and Country Club on PREMIER Wishire Blvd in Nichols Hills. Experience majestic courtyard upon entering the residence.
Aesthetic Purity at its finest! Over-sized island in Chef's kitchen. EXPANSIVE living areas that serve as magnets for social gatherings. HIGH STYLE EVERYTHING..From fixtures, to wall paint/paper, hardware, hardwoods, and stones. PRIVATE Master Retreat with sitting area, fireplace and sliding glass doors leading to spacious covered patio. Master bath is STUNNING! Floor to Ceiling marble with ENORMOUS closet. Moving glass wall system in living area leads to BACKYARD OASIS with 40 foot covered patio, outdoor kitchen, fireplace, outdoor bath, and premier pool w/sun pad and hot tub! Well thought out OPEN floor plan has EVERYTHING! 3 car garage with 6 car motor court. THE PLACE TO BE...PICTURESQUE, private retreat.
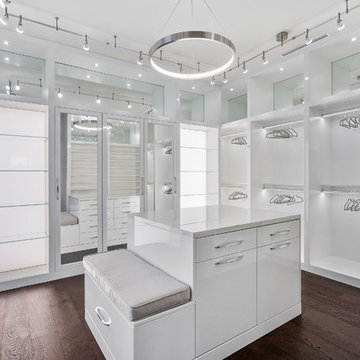
Fully integrated Signature Estate featuring Creston controls and Crestron panelized lighting, and Crestron motorized shades and draperies, whole-house audio and video, HVAC, voice and video communication atboth both the front door and gate. Modern, warm, and clean-line design, with total custom details and finishes. The front includes a serene and impressive atrium foyer with two-story floor to ceiling glass walls and multi-level fire/water fountains on either side of the grand bronze aluminum pivot entry door. Elegant extra-large 47'' imported white porcelain tile runs seamlessly to the rear exterior pool deck, and a dark stained oak wood is found on the stairway treads and second floor. The great room has an incredible Neolith onyx wall and see-through linear gas fireplace and is appointed perfectly for views of the zero edge pool and waterway. The center spine stainless steel staircase has a smoked glass railing and wood handrail. Master bath features freestanding tub and double steam shower.
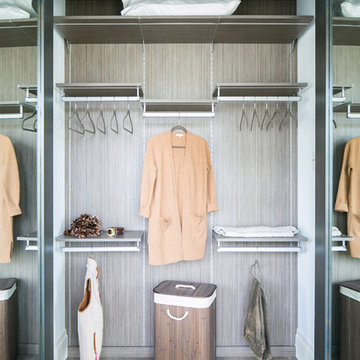
Ryan Garvin Photography, Robeson Design
Design ideas for a mid-sized industrial gender-neutral built-in wardrobe in Denver with flat-panel cabinets, grey cabinets, medium hardwood floors and grey floor.
Design ideas for a mid-sized industrial gender-neutral built-in wardrobe in Denver with flat-panel cabinets, grey cabinets, medium hardwood floors and grey floor.
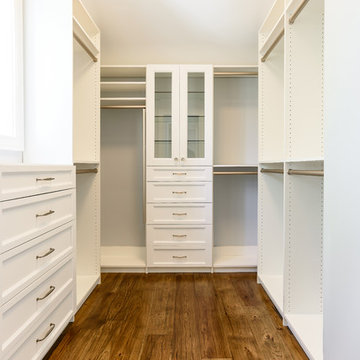
Glenn Layton Homes, LLC, "Building Your Coastal Lifestyle"
Mid-sized beach style gender-neutral walk-in wardrobe in Jacksonville with shaker cabinets, white cabinets and medium hardwood floors.
Mid-sized beach style gender-neutral walk-in wardrobe in Jacksonville with shaker cabinets, white cabinets and medium hardwood floors.
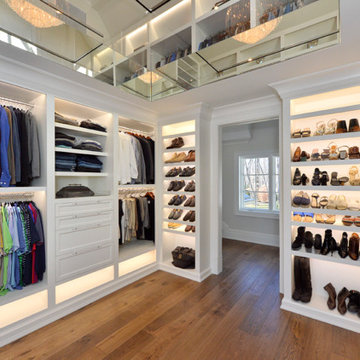
Inspiration for a large transitional gender-neutral walk-in wardrobe in New York with open cabinets, white cabinets, medium hardwood floors and brown floor.
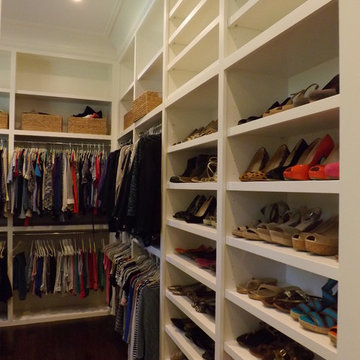
3/4'' Maple Plywood Structure with Solid Hardwood Face Frame
Large traditional gender-neutral walk-in wardrobe in Atlanta with white cabinets, medium hardwood floors, brown floor and open cabinets.
Large traditional gender-neutral walk-in wardrobe in Atlanta with white cabinets, medium hardwood floors, brown floor and open cabinets.
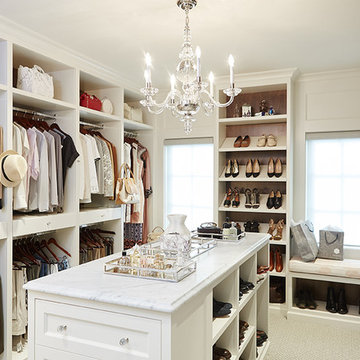
Builder: J. Peterson Homes
Interior Designer: Francesca Owens
Photographers: Ashley Avila Photography, Bill Hebert, & FulView
Capped by a picturesque double chimney and distinguished by its distinctive roof lines and patterned brick, stone and siding, Rookwood draws inspiration from Tudor and Shingle styles, two of the world’s most enduring architectural forms. Popular from about 1890 through 1940, Tudor is characterized by steeply pitched roofs, massive chimneys, tall narrow casement windows and decorative half-timbering. Shingle’s hallmarks include shingled walls, an asymmetrical façade, intersecting cross gables and extensive porches. A masterpiece of wood and stone, there is nothing ordinary about Rookwood, which combines the best of both worlds.
Once inside the foyer, the 3,500-square foot main level opens with a 27-foot central living room with natural fireplace. Nearby is a large kitchen featuring an extended island, hearth room and butler’s pantry with an adjacent formal dining space near the front of the house. Also featured is a sun room and spacious study, both perfect for relaxing, as well as two nearby garages that add up to almost 1,500 square foot of space. A large master suite with bath and walk-in closet which dominates the 2,700-square foot second level which also includes three additional family bedrooms, a convenient laundry and a flexible 580-square-foot bonus space. Downstairs, the lower level boasts approximately 1,000 more square feet of finished space, including a recreation room, guest suite and additional storage.
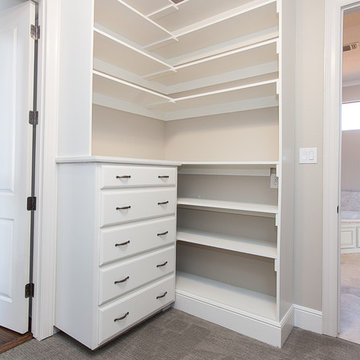
Large transitional gender-neutral walk-in wardrobe in Dallas with raised-panel cabinets, white cabinets and carpet.
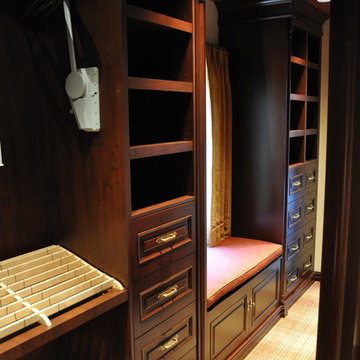
Alexander Otis Collection Llc.
Design ideas for a mid-sized traditional gender-neutral dressing room in Dallas with recessed-panel cabinets, dark wood cabinets and carpet.
Design ideas for a mid-sized traditional gender-neutral dressing room in Dallas with recessed-panel cabinets, dark wood cabinets and carpet.
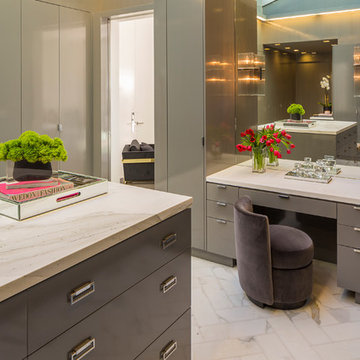
Brian Thomas Jones
This is an example of an expansive contemporary gender-neutral walk-in wardrobe in Los Angeles with flat-panel cabinets, grey cabinets and marble floors.
This is an example of an expansive contemporary gender-neutral walk-in wardrobe in Los Angeles with flat-panel cabinets, grey cabinets and marble floors.
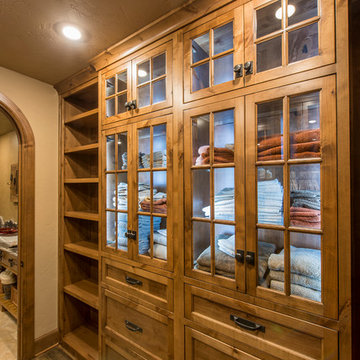
Randy Colwell
This is an example of a mid-sized country gender-neutral walk-in wardrobe in Other with recessed-panel cabinets, medium wood cabinets and dark hardwood floors.
This is an example of a mid-sized country gender-neutral walk-in wardrobe in Other with recessed-panel cabinets, medium wood cabinets and dark hardwood floors.
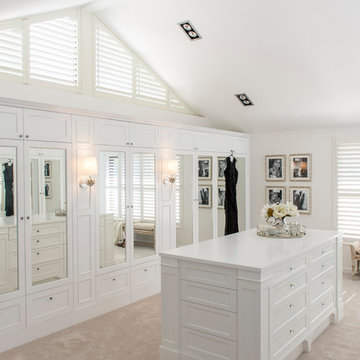
Photo of an expansive beach style gender-neutral dressing room in Brisbane with white cabinets and carpet.
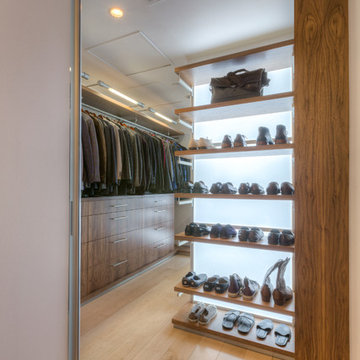
Modern Penthouse
Kansas City, MO
- High End Modern Design
- Glass Floating Wine Case
- Plaid Italian Mosaic
- Custom Designer Closet
Wesley Piercy, Haus of You Photography
Gender-neutral Storage and Wardrobe Design Ideas
1
