Gender-neutral Storage and Wardrobe Design Ideas with Medium Wood Cabinets
Refine by:
Budget
Sort by:Popular Today
1 - 20 of 3,169 photos
Item 1 of 3
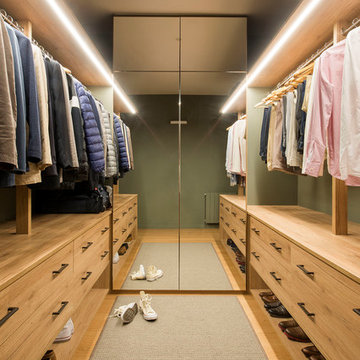
Eric Pamies
This is an example of a scandinavian gender-neutral dressing room in Barcelona with medium wood cabinets, medium hardwood floors, flat-panel cabinets and brown floor.
This is an example of a scandinavian gender-neutral dressing room in Barcelona with medium wood cabinets, medium hardwood floors, flat-panel cabinets and brown floor.

Photo of a small midcentury gender-neutral built-in wardrobe in Denver with flat-panel cabinets, medium wood cabinets, medium hardwood floors, brown floor and vaulted.
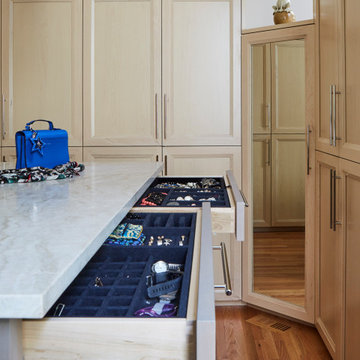
Design ideas for a large contemporary gender-neutral walk-in wardrobe in Chicago with recessed-panel cabinets, medium wood cabinets, light hardwood floors, brown floor and vaulted.
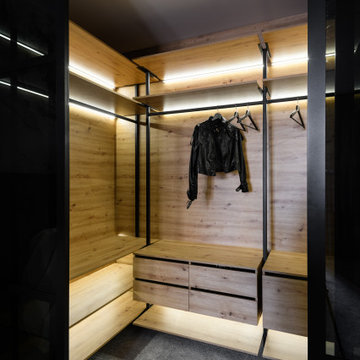
This is an example of a mid-sized contemporary gender-neutral storage and wardrobe in Novosibirsk with flat-panel cabinets, medium wood cabinets, carpet and grey floor.
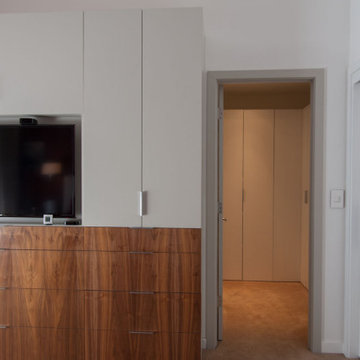
Inspiration for a small contemporary gender-neutral built-in wardrobe in San Francisco with flat-panel cabinets, medium wood cabinets, carpet and beige floor.
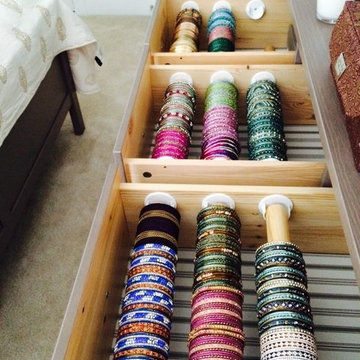
Photo of a mid-sized transitional gender-neutral built-in wardrobe in DC Metro with medium wood cabinets, carpet and beige floor.
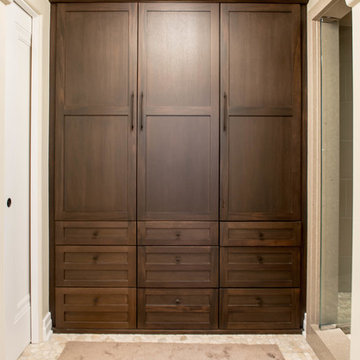
Woodharbor Custom Cabinetry
This is an example of a small gender-neutral built-in wardrobe in Miami with shaker cabinets, medium wood cabinets, marble floors and beige floor.
This is an example of a small gender-neutral built-in wardrobe in Miami with shaker cabinets, medium wood cabinets, marble floors and beige floor.
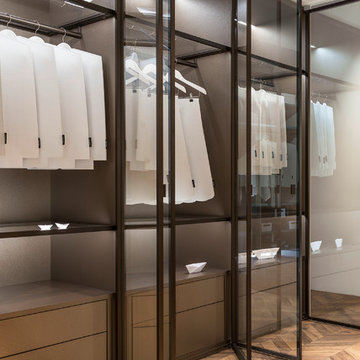
Trend Collection from BAU-Closets
Inspiration for a large modern gender-neutral built-in wardrobe in Boston with glass-front cabinets, medium wood cabinets, light hardwood floors and brown floor.
Inspiration for a large modern gender-neutral built-in wardrobe in Boston with glass-front cabinets, medium wood cabinets, light hardwood floors and brown floor.
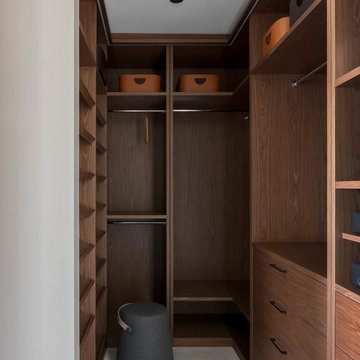
Квартира в жилом комплексе «Рублевские огни» на Западе Москвы была выбрана во многом из-за красивых видов, которые открываются с 22 этажа. Она стала подарком родителей для сына-студента — первым отдельным жильем молодого человека, началом самостоятельной жизни.
Архитектор: Тимур Шарипов
Подбор мебели: Ольга Истомина
Светодизайнер: Сергей Назаров
Фото: Сергей Красюк
Этот проект был опубликован на интернет-портале Интерьер + Дизайн
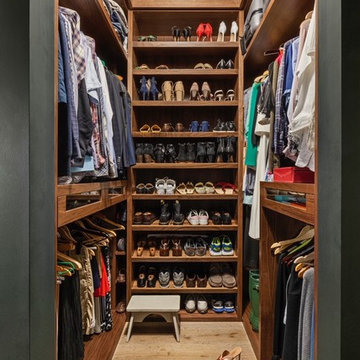
Inspiration for a transitional gender-neutral walk-in wardrobe in New York with open cabinets, medium wood cabinets, light hardwood floors and beige floor.

Walk-in closet
Design ideas for a large modern gender-neutral walk-in wardrobe in Los Angeles with flat-panel cabinets, medium wood cabinets, light hardwood floors and beige floor.
Design ideas for a large modern gender-neutral walk-in wardrobe in Los Angeles with flat-panel cabinets, medium wood cabinets, light hardwood floors and beige floor.
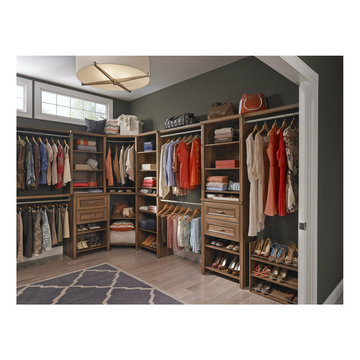
Design ideas for a large transitional gender-neutral dressing room in DC Metro with recessed-panel cabinets, medium wood cabinets, light hardwood floors and beige floor.
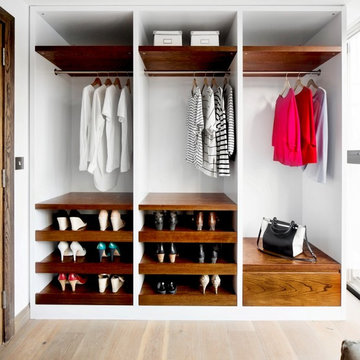
Contemporary refurbishment of private four storey residence in Islington, N4
Juliet Murphy - http://www.julietmurphyphotography.com/
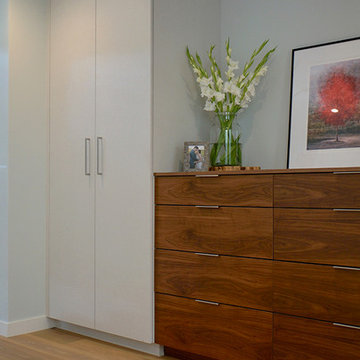
walnut cabinets
top knob
linen closets
built-in
This is an example of a small modern gender-neutral built-in wardrobe in San Francisco with flat-panel cabinets, medium wood cabinets and light hardwood floors.
This is an example of a small modern gender-neutral built-in wardrobe in San Francisco with flat-panel cabinets, medium wood cabinets and light hardwood floors.
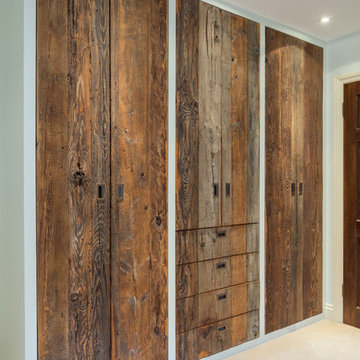
This project was a complete bedroom revamp, with reclaimed pine wardrobes salvaged from a derelict honeybee barn. The main tall wardrobes are fitted out with central sliding shoe rack, heaps of hanging rail space, and integrated drawers. The wardrobes on either side of the vanity frame the garden view providing supplemental storage.. The space was completed with re-wired and new fixture lighting design and a discreet built-in sound system.
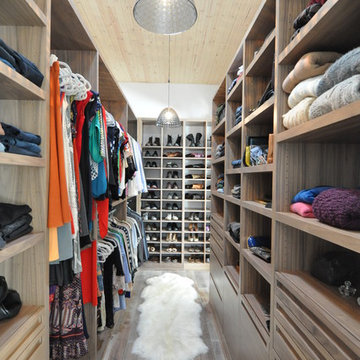
Inspiration for an expansive contemporary gender-neutral walk-in wardrobe in Chicago with medium hardwood floors, flat-panel cabinets, medium wood cabinets and brown floor.
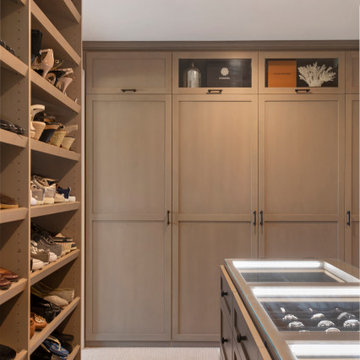
Custom walk in closet with a island to display watches and jewelry designed JL Interiors.
JL Interiors is a LA-based creative/diverse firm that specializes in residential interiors. JL Interiors empowers homeowners to design their dream home that they can be proud of! The design isn’t just about making things beautiful; it’s also about making things work beautifully. Contact us for a free consultation Hello@JLinteriors.design _ 310.390.6849_ www.JLinteriors.design
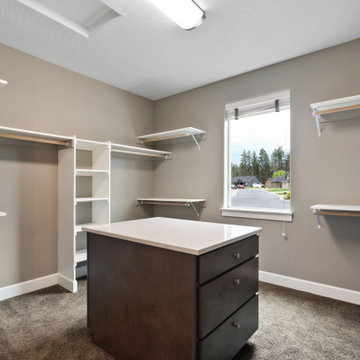
Walk in closet
Design ideas for a large arts and crafts gender-neutral walk-in wardrobe with shaker cabinets, medium wood cabinets, carpet and brown floor.
Design ideas for a large arts and crafts gender-neutral walk-in wardrobe with shaker cabinets, medium wood cabinets, carpet and brown floor.
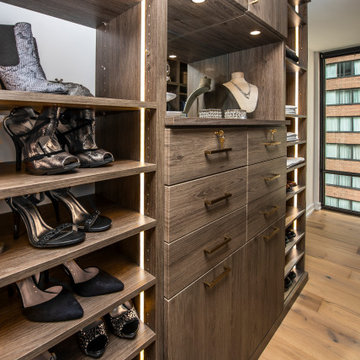
A center hutch with shelves on either side provides a staging area. The hutch is backed by a mirror.
Large contemporary gender-neutral walk-in wardrobe in Chicago with flat-panel cabinets, medium wood cabinets, light hardwood floors and beige floor.
Large contemporary gender-neutral walk-in wardrobe in Chicago with flat-panel cabinets, medium wood cabinets, light hardwood floors and beige floor.
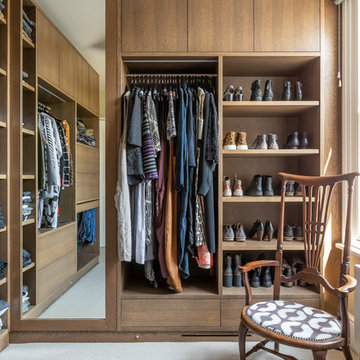
In the smallest room in the house we were asked to design some storage for our clients clothes. because the space was tight it was best to design something that fitted in perfectly using every last bit of space imaginable. The mirror hides the wall where the chimney stack runs to give the impression of more space.
Gender-neutral Storage and Wardrobe Design Ideas with Medium Wood Cabinets
1