Gender-neutral Storage and Wardrobe Design Ideas with Porcelain Floors
Refine by:
Budget
Sort by:Popular Today
1 - 20 of 920 photos
Item 1 of 3

Mudroom storage and floor to ceiling closet to match. Closet and storage for family of 4. High ceiling with oversized stacked crown molding gives a coffered feel.
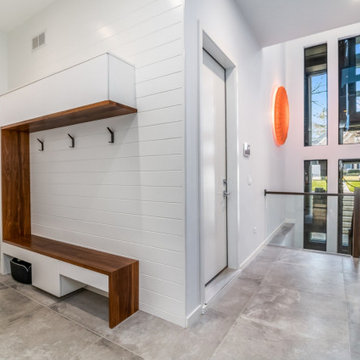
Mud Room with room for all seasons and sports equipment.
Photos: Reel Tour Media
Design ideas for a large modern gender-neutral walk-in wardrobe in Chicago with flat-panel cabinets, white cabinets, grey floor and porcelain floors.
Design ideas for a large modern gender-neutral walk-in wardrobe in Chicago with flat-panel cabinets, white cabinets, grey floor and porcelain floors.
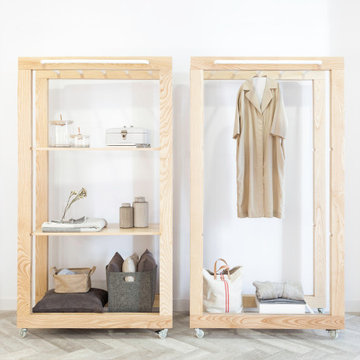
A Multidisciplinary space in Lugo, Galicia.
Inspiration for a mid-sized industrial gender-neutral built-in wardrobe in Madrid with open cabinets, light wood cabinets, porcelain floors and grey floor.
Inspiration for a mid-sized industrial gender-neutral built-in wardrobe in Madrid with open cabinets, light wood cabinets, porcelain floors and grey floor.
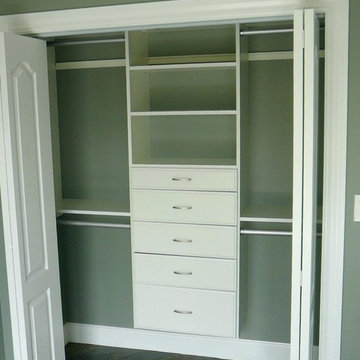
Design ideas for a mid-sized transitional gender-neutral built-in wardrobe in Boston with open cabinets, white cabinets, porcelain floors and black floor.
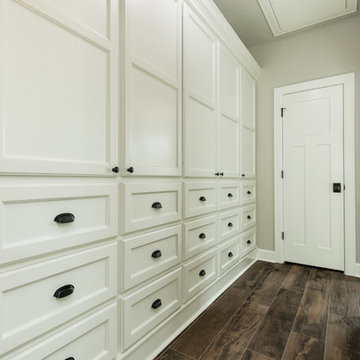
Walls Could Talk
Large country gender-neutral storage and wardrobe in Houston with recessed-panel cabinets, white cabinets, porcelain floors and brown floor.
Large country gender-neutral storage and wardrobe in Houston with recessed-panel cabinets, white cabinets, porcelain floors and brown floor.
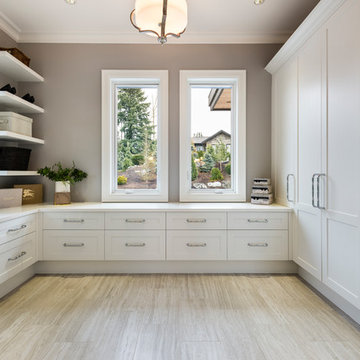
The “Rustic Classic” is a 17,000 square foot custom home built for a special client, a famous musician who wanted a home befitting a rockstar. This Langley, B.C. home has every detail you would want on a custom build.
For this home, every room was completed with the highest level of detail and craftsmanship; even though this residence was a huge undertaking, we didn’t take any shortcuts. From the marble counters to the tasteful use of stone walls, we selected each material carefully to create a luxurious, livable environment. The windows were sized and placed to allow for a bright interior, yet they also cultivate a sense of privacy and intimacy within the residence. Large doors and entryways, combined with high ceilings, create an abundance of space.
A home this size is meant to be shared, and has many features intended for visitors, such as an expansive games room with a full-scale bar, a home theatre, and a kitchen shaped to accommodate entertaining. In any of our homes, we can create both spaces intended for company and those intended to be just for the homeowners - we understand that each client has their own needs and priorities.
Our luxury builds combine tasteful elegance and attention to detail, and we are very proud of this remarkable home. Contact us if you would like to set up an appointment to build your next home! Whether you have an idea in mind or need inspiration, you’ll love the results.
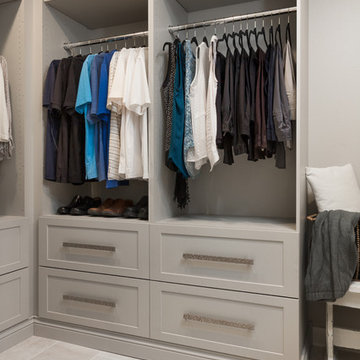
This chic farmhouse remodel project blends the classic Pendleton SP 275 door style with the fresh look of the Heron Plume (Kitchen and Powder Room) and Oyster (Master Bath and Closet) painted finish from Showplace Cabinetry.
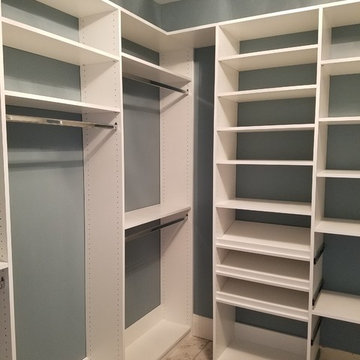
Photo of a mid-sized transitional gender-neutral walk-in wardrobe in Louisville with open cabinets, white cabinets, porcelain floors and brown floor.
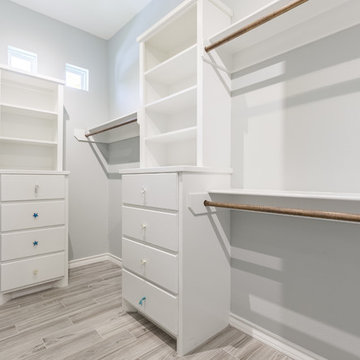
Master closet
Inspiration for a mid-sized beach style gender-neutral walk-in wardrobe in Austin with flat-panel cabinets, porcelain floors and white cabinets.
Inspiration for a mid-sized beach style gender-neutral walk-in wardrobe in Austin with flat-panel cabinets, porcelain floors and white cabinets.
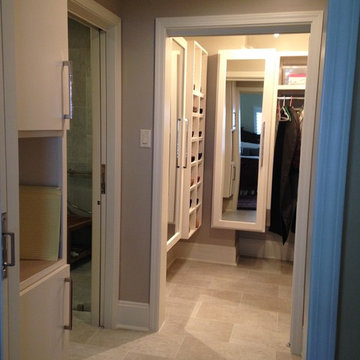
Master Closet vestibule to Master Bath
(Pocket doors open).
H. H. Furr
Design ideas for a small contemporary gender-neutral walk-in wardrobe in New Orleans with grey cabinets and porcelain floors.
Design ideas for a small contemporary gender-neutral walk-in wardrobe in New Orleans with grey cabinets and porcelain floors.
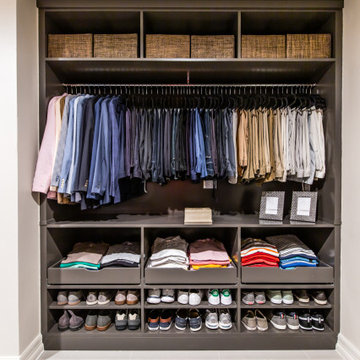
Mid-sized modern gender-neutral walk-in wardrobe in Dallas with flat-panel cabinets, grey cabinets, porcelain floors and grey floor.
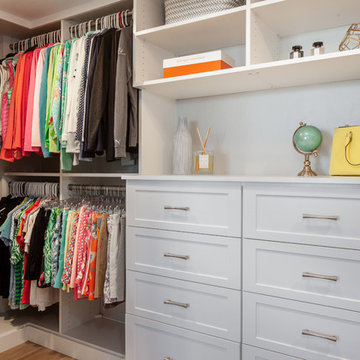
Mid-sized modern gender-neutral walk-in wardrobe in Miami with shaker cabinets, white cabinets, porcelain floors and brown floor.
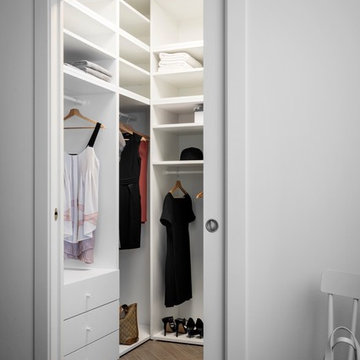
Walk-in closet co pavimento in gres porcellanato Blu Style mod. Vesta Arborea 10x60 cm con stucco color 134 seta e posa a spina di pesce, mobili linea Platsa di Ikea, porta scorrevole, sedia NORRARYD di Ikea.
Fotografia di Giacomo Introzzi
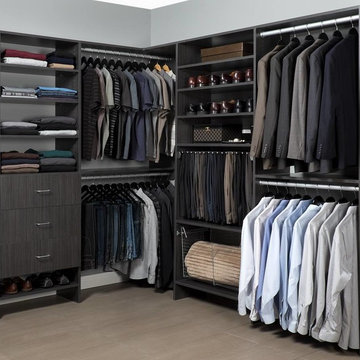
Design ideas for a large modern gender-neutral walk-in wardrobe in Other with flat-panel cabinets, dark wood cabinets, porcelain floors and beige floor.
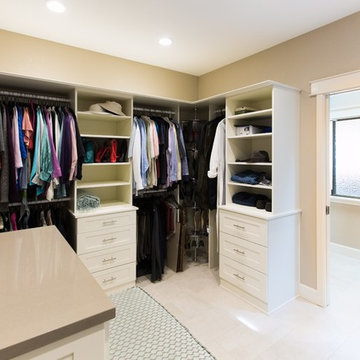
Master bedroom closet used to be an unused den space, set on outside wall. Reworking the space, moving the den footprint next to the masterbedroom, gives a nice walk in closet. Hallway space that ran through the center of the condo was relocated to the outside wall. Frosted windows give ambient light and privacy from the entrance. Extra wide doors allows for home owner to move through the space easily out to the garage as needed. Closet has a revolving shoe rack, upholstered bench with storage and counter space to fold clothes. Great light space for a closet!
Cooper Photography
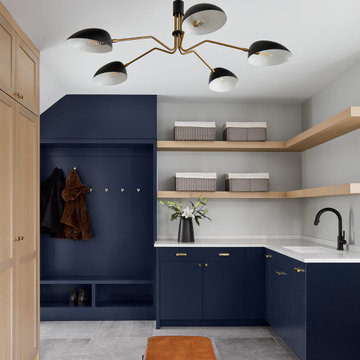
Devon Grace Interiors designed a modern and functional mudroom with a combination of navy blue and white oak cabinetry that maximizes storage. DGI opted to include a combination of closed cabinets, open shelves, cubbies, and coat hooks in the custom cabinetry design to create the most functional storage solutions for the mudroom.
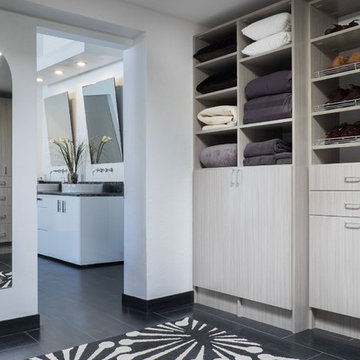
This is an example of a large modern gender-neutral dressing room in Other with flat-panel cabinets, light wood cabinets, porcelain floors and black floor.
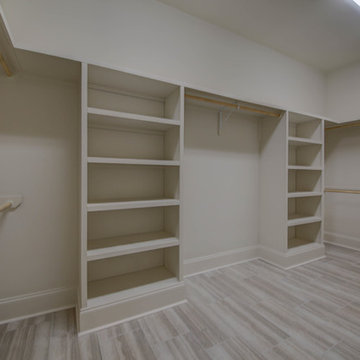
Large transitional gender-neutral walk-in wardrobe in New Orleans with open cabinets, beige cabinets and porcelain floors.
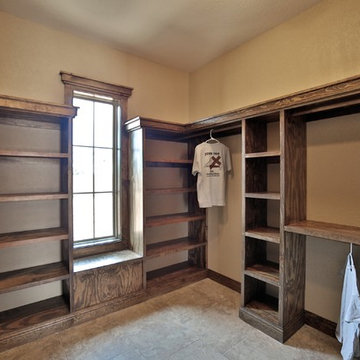
LakeKover Photography
Mid-sized mediterranean gender-neutral walk-in wardrobe in Dallas with open cabinets, medium wood cabinets and porcelain floors.
Mid-sized mediterranean gender-neutral walk-in wardrobe in Dallas with open cabinets, medium wood cabinets and porcelain floors.
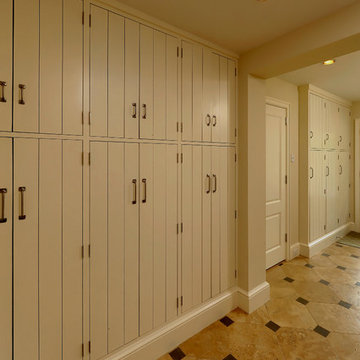
Bob Narod photographer
Photo of a mediterranean gender-neutral built-in wardrobe in DC Metro with flat-panel cabinets and porcelain floors.
Photo of a mediterranean gender-neutral built-in wardrobe in DC Metro with flat-panel cabinets and porcelain floors.
Gender-neutral Storage and Wardrobe Design Ideas with Porcelain Floors
1