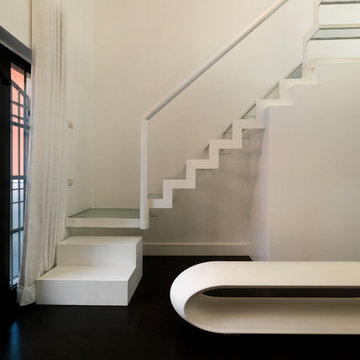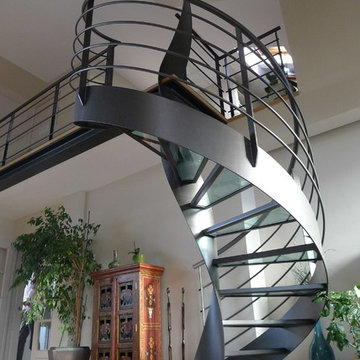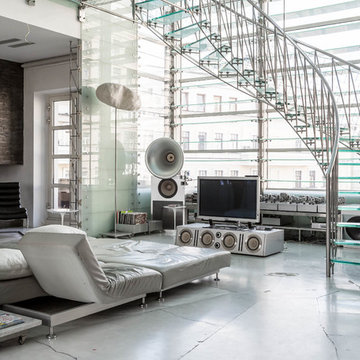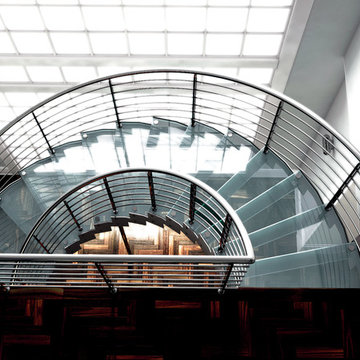Glass and Slate Staircase Design Ideas
Refine by:
Budget
Sort by:Popular Today
1 - 20 of 1,064 photos
Item 1 of 3
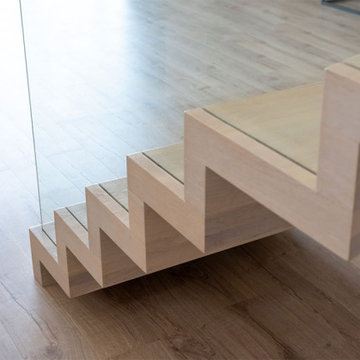
Das Glasgeländer beginnt ab der ersten Faltwerkstufe und ist eingenutet, dadurch hebt es den Charakter der Faltwerkoptik ideal hervor. In der Brüstung wird das Glasgeländer weiter fortgeführt.
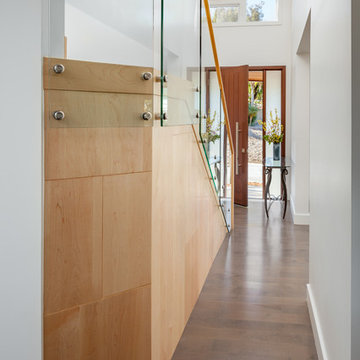
Custom staircase
Photo of a mid-sized modern glass straight staircase in San Francisco with wood risers and glass railing.
Photo of a mid-sized modern glass straight staircase in San Francisco with wood risers and glass railing.
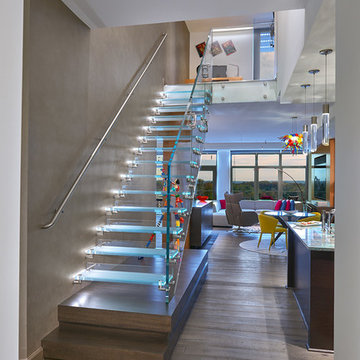
To create a more open plan, our solution was to replace the current enclosed stair with an open, glass stair and to create a proper dining space where the third bedroom used to be. This allows the light from the large living room windows to cascade down the length of the apartment brightening the front entry. The Venetian plaster wall anchors the new stair case and LED lights illuminate each glass tread.
Photography: Anice Hoachlander, Hopachlander Davis Photography
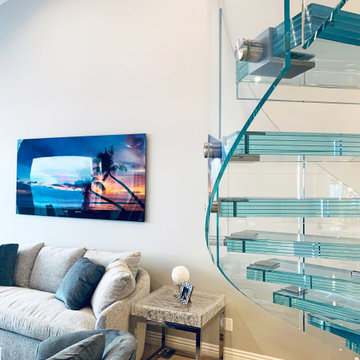
sapphire blue glass treads with glass railing.
Design ideas for a mid-sized modern glass spiral staircase in Los Angeles with glass risers and glass railing.
Design ideas for a mid-sized modern glass spiral staircase in Los Angeles with glass risers and glass railing.
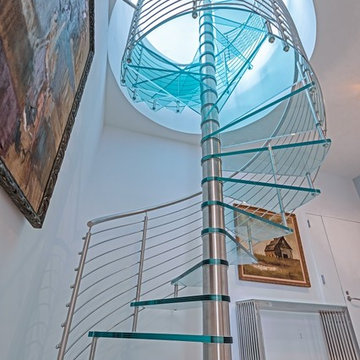
Glass treads are a great option for allowing much needed natural light into any space.
Design ideas for a modern glass spiral staircase in Tampa with metal railing.
Design ideas for a modern glass spiral staircase in Tampa with metal railing.
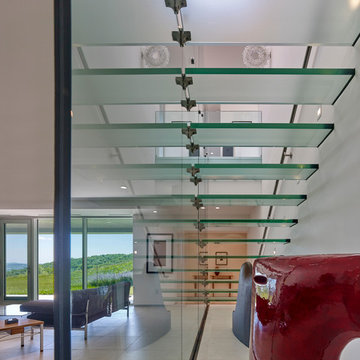
Design by Meister-Cox Architects, PC.
Photos by Don Pearse Photographers, Inc.
Inspiration for a large modern glass floating staircase in Philadelphia with open risers and glass railing.
Inspiration for a large modern glass floating staircase in Philadelphia with open risers and glass railing.
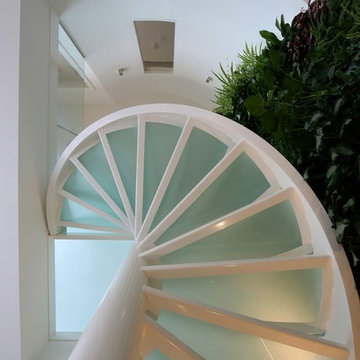
Karakteristiek Fotografie
Mid-sized modern glass spiral staircase in Amsterdam with metal risers.
Mid-sized modern glass spiral staircase in Amsterdam with metal risers.
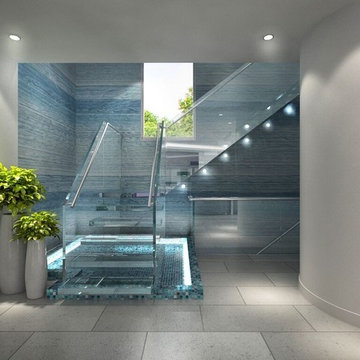
Realistic rendering
Inspiration for a large modern glass floating staircase in Orange County with open risers.
Inspiration for a large modern glass floating staircase in Orange County with open risers.
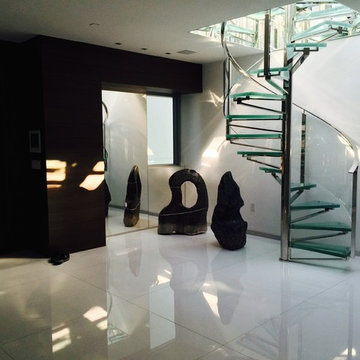
This is an example of a mid-sized modern glass spiral staircase in Miami with open risers.
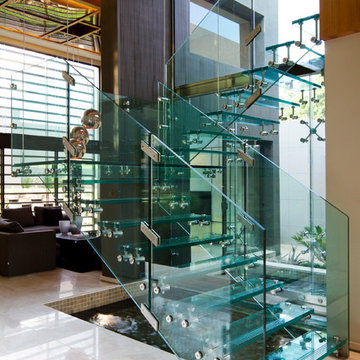
Photography by Barend Roberts and Victoria Pilcher
This is an example of a large contemporary glass floating staircase in Other with open risers.
This is an example of a large contemporary glass floating staircase in Other with open risers.
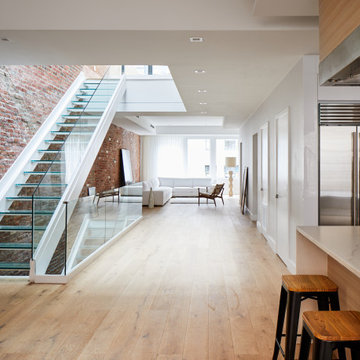
This is an example of a large contemporary glass floating staircase in Tampa with open risers and glass railing.
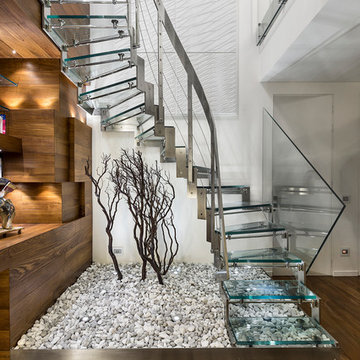
Antonio e Roberto Tartaglione
Contemporary glass u-shaped staircase in Bari with open risers.
Contemporary glass u-shaped staircase in Bari with open risers.
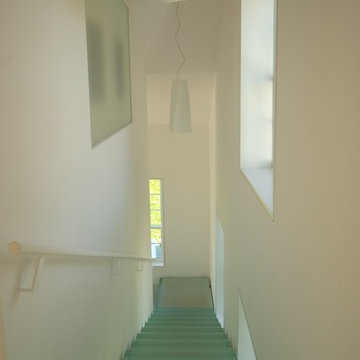
Two distinct and seemingly disparate ideas are reflected in this house: the memory of a 19th century Cape Cod residence that stood on the site for over 100 years and the desire for a new, minimalist spatial expression.
Photos by Wayne Fuji'i, c 2009
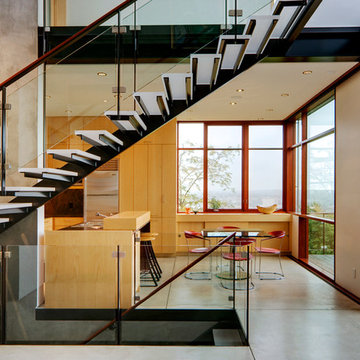
With a compact form and several integrated sustainable systems, the Capitol Hill Residence achieves the client’s goals to maximize the site’s views and resources while responding to its micro climate. Some of the sustainable systems are architectural in nature. For example, the roof rainwater collects into a steel entry water feature, day light from a typical overcast Seattle sky penetrates deep into the house through a central translucent slot, and exterior mounted mechanical shades prevent excessive heat gain without sacrificing the view. Hidden systems affect the energy consumption of the house such as the buried geothermal wells and heat pumps that aid in both heating and cooling, and a 30 panel photovoltaic system mounted on the roof feeds electricity back to the grid.
The minimal foundation sits within the footprint of the previous house, while the upper floors cantilever off the foundation as if to float above the front entry water feature and surrounding landscape. The house is divided by a sloped translucent ceiling that contains the main circulation space and stair allowing daylight deep into the core. Acrylic cantilevered treads with glazed guards and railings keep the visual appearance of the stair light and airy allowing the living and dining spaces to flow together.
While the footprint and overall form of the Capitol Hill Residence were shaped by the restrictions of the site, the architectural and mechanical systems at work define the aesthetic. Working closely with a team of engineers, landscape architects, and solar designers we were able to arrive at an elegant, environmentally sustainable home that achieves the needs of the clients, and fits within the context of the site and surrounding community.
(c) Steve Keating Photography
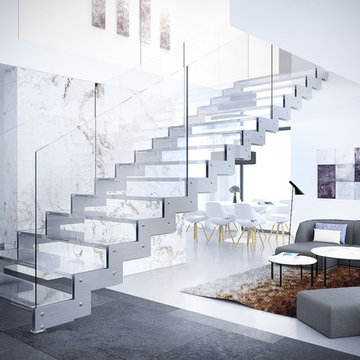
Rintal spa, Forli, Italy www.rintal.com
Design ideas for a large contemporary glass floating staircase in New York with open risers and glass railing.
Design ideas for a large contemporary glass floating staircase in New York with open risers and glass railing.
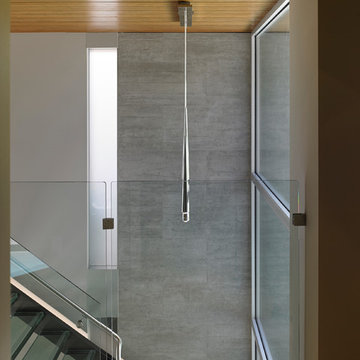
Floor to ceiling window maximizes natural light on the stairway and entryway. Expanses of glass, metal and concrete give the home a modern look with an industrial edge.
Glass and Slate Staircase Design Ideas
1
