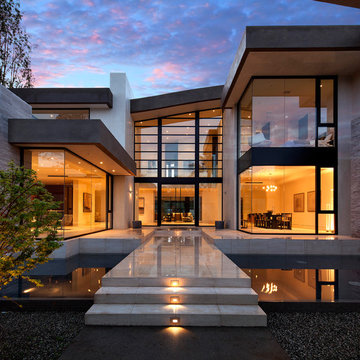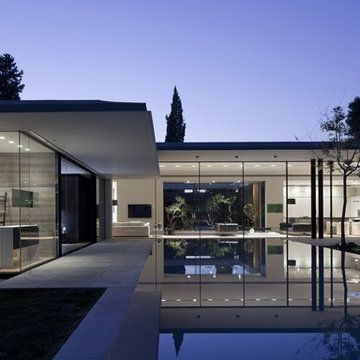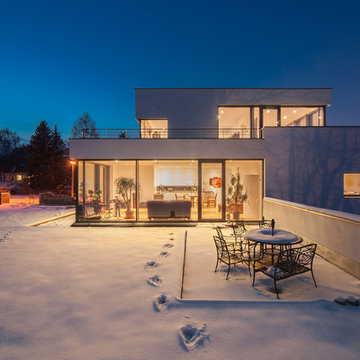Glass Exterior Design Ideas
Refine by:
Budget
Sort by:Popular Today
1 - 20 of 1,915 photos
Item 1 of 2
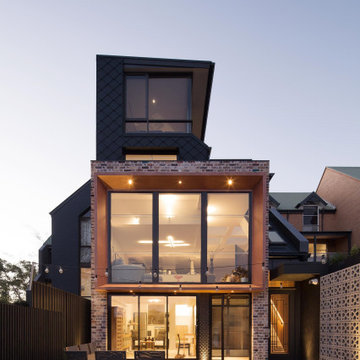
Custom made Copper framed 3 vista window
Colorbond standing seam roof and cladding
Contemporary glass exterior in Sydney.
Contemporary glass exterior in Sydney.
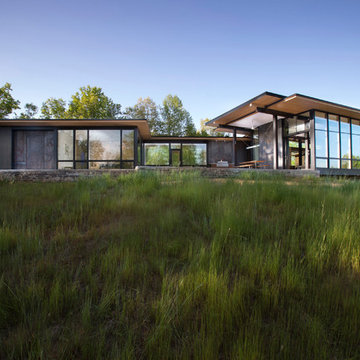
This modern lake house is located in the foothills of the Blue Ridge Mountains. The residence overlooks a mountain lake with expansive mountain views beyond. The design ties the home to its surroundings and enhances the ability to experience both home and nature together. The entry level serves as the primary living space and is situated into three groupings; the Great Room, the Guest Suite and the Master Suite. A glass connector links the Master Suite, providing privacy and the opportunity for terrace and garden areas.
Won a 2013 AIANC Design Award. Featured in the Austrian magazine, More Than Design. Featured in Carolina Home and Garden, Summer 2015.
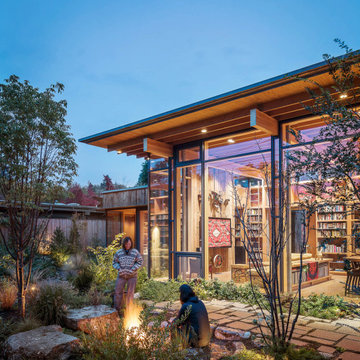
Back facade with full glass walls.
Contemporary one-storey glass house exterior in Seattle with a green roof.
Contemporary one-storey glass house exterior in Seattle with a green roof.
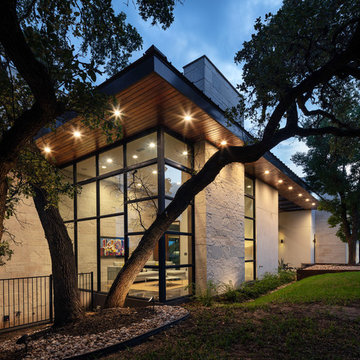
This is an example of a contemporary two-storey glass brown house exterior in Austin with a flat roof.
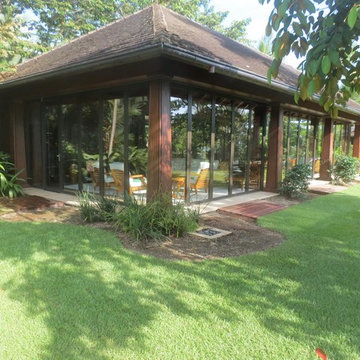
Durston Saylor
This is an example of a large tropical one-storey glass house exterior with a hip roof and a tile roof.
This is an example of a large tropical one-storey glass house exterior with a hip roof and a tile roof.
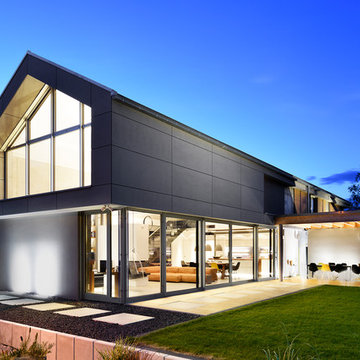
Wohnhaus mit großzügiger Glasfassade, offenem Wohnbereich mit Kamin und Bibliothek. Fließender Übergang zwischen Innen und Außenbereich und überdachte Terrasse.
Fotograf: Ralf Dieter Bischoff
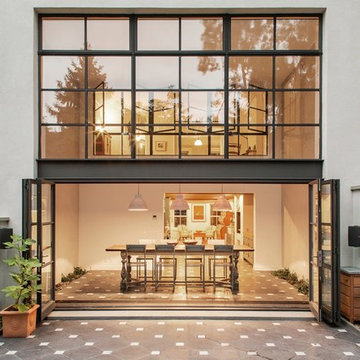
Photo of a mid-sized transitional two-storey glass white house exterior in Orlando with a flat roof.
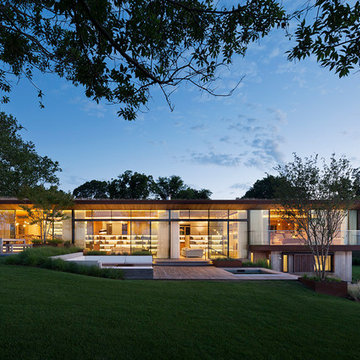
We were honored to work with Caleb Mulvena and his team at Studio Mapos on the wood flooring and decking of this custom spec house where wood’s natural beauty is on full display. Through Studio Mapos’ disciplined design and the quality craftsmanship of Gentry Construction, our wide-plank oak floors have a truly inspiring canvas from which to shine.
Michael Moran/OTTP

Set amongst a splendid display of forty-one oaks, the design for this family residence demanded an intimate knowledge and respectful acceptance of the trees as the indigenous inhabitants of the space. Crafted from this symbiotic relationship, the architecture found natural placement in the beautiful spaces between the forty-one, acknowledging their presence and pedagogy. Conceived as a series of interconnected pavilions, the home hovers slightly above the native grasslands as it settles down amongst the oaks. Broad overhanging flat plate roofs cantilever out, connecting indoor living space to the nature beyond. Large windows are strategically placed to capture views of particularly well-sculptured trees, and enhance the connection of the grove and the home to the valley surround.
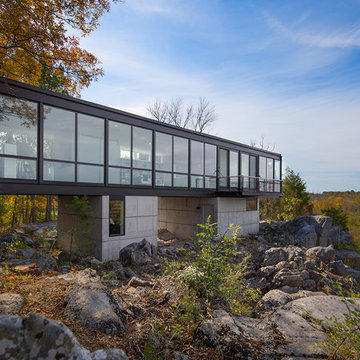
Daytime view of home from side of cliff. This home has wonderful views of the Potomac River and the Chesapeake and Ohio Canal park.
Anice Hoachlander, Hoachlander Davis Photography LLC
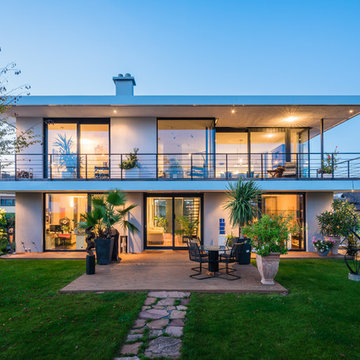
Kristof Lemp
Design ideas for a mid-sized contemporary two-storey glass white exterior in Frankfurt with a flat roof.
Design ideas for a mid-sized contemporary two-storey glass white exterior in Frankfurt with a flat roof.
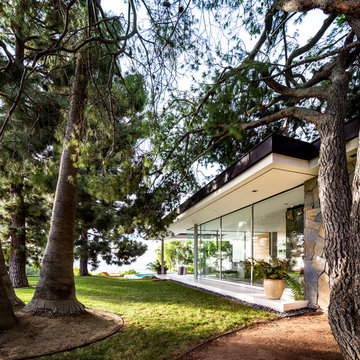
Scott Frances
Photo of a large midcentury one-storey glass multi-coloured house exterior in Los Angeles with a flat roof.
Photo of a large midcentury one-storey glass multi-coloured house exterior in Los Angeles with a flat roof.
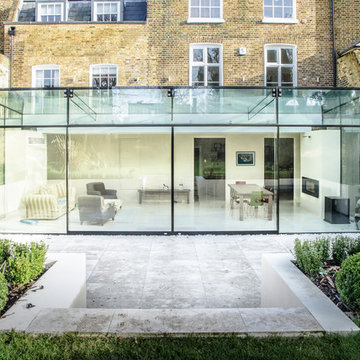
Beautiful Maxlight Glass Extension, With Glass beams, allowing in the maximum light and letting out the whole view of the garden. Bespoke, so the scale and size are up to you!
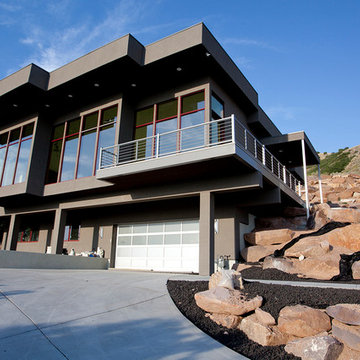
Kevin Kiernan
Mid-sized modern two-storey glass brown house exterior in Salt Lake City with a flat roof.
Mid-sized modern two-storey glass brown house exterior in Salt Lake City with a flat roof.
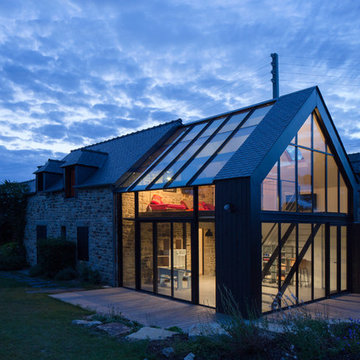
Architectes: Atelier 48.2
Photographe: Paul KOZLOWSKI
Design ideas for a large contemporary two-storey glass beige exterior in Rennes with a gable roof.
Design ideas for a large contemporary two-storey glass beige exterior in Rennes with a gable roof.
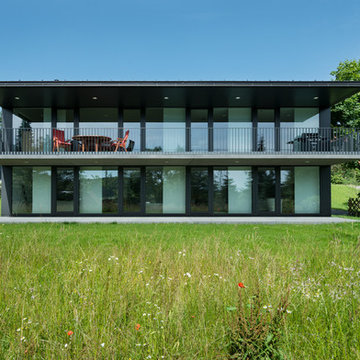
Fotograf: Rainer Retzlaff
Mid-sized modern two-storey glass exterior in Other with a flat roof.
Mid-sized modern two-storey glass exterior in Other with a flat roof.
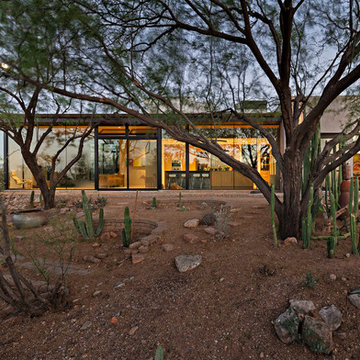
Liam Frederick
Photo of a large modern one-storey glass exterior in Phoenix with a flat roof.
Photo of a large modern one-storey glass exterior in Phoenix with a flat roof.
Glass Exterior Design Ideas
1
