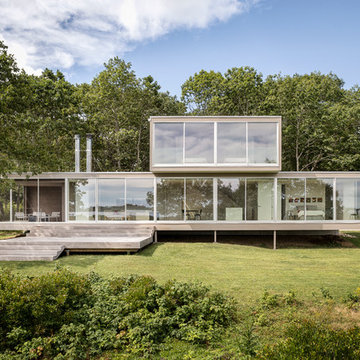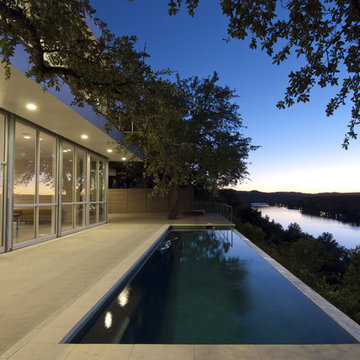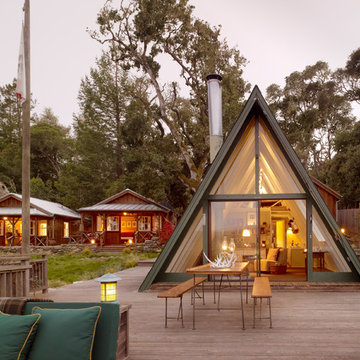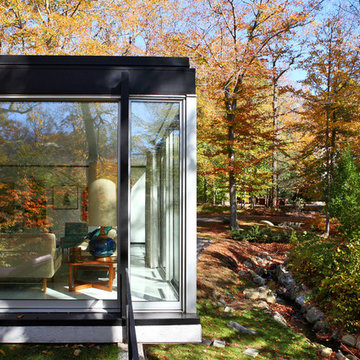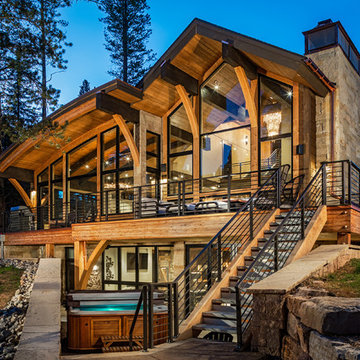Glass Exterior Design Ideas
Refine by:
Budget
Sort by:Popular Today
1 - 20 of 88 photos
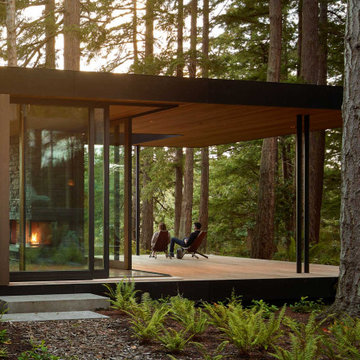
View of the deck with the open corner window of the living room.
Inspiration for a one-storey glass black house exterior in Seattle with a flat roof.
Inspiration for a one-storey glass black house exterior in Seattle with a flat roof.
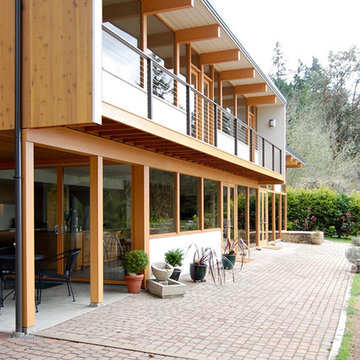
Design ideas for a modern two-storey glass exterior in Seattle with a flat roof.
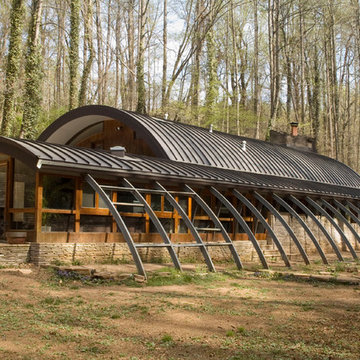
The Robert Daniel House is a historic home located in Knoxville, Tennessee and was designed in 1948-1949 by James W. Fitzgibbon, and constructed by George W. Qualls. The structure was incredibly ahead of its time for its “green” aspects including a radiant floor heating system that ran copper piping under the marble floor and geothermal heating and cooling created by the constant 55 degree temperature of the home in winter and summer because it is built into the hillside.
Photo credit: Michael Sexton
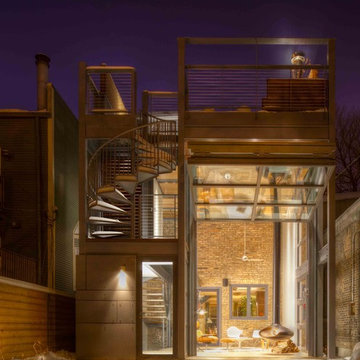
Sustainable design elements include recycled materials, energy efficient LED lighting, rainwater collection system, drought-tolerant plantings, high-effi ciency mechanicals, solar hot water system, radiant floor heating, and infrastructure for future geothermal installation. Evan Thomas Photography
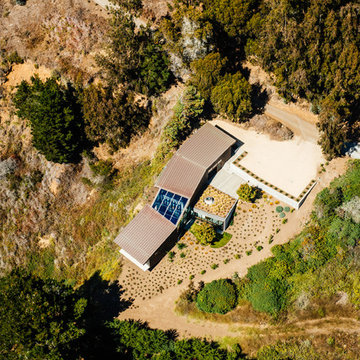
Design ideas for a mid-sized contemporary one-storey glass exterior in San Francisco.
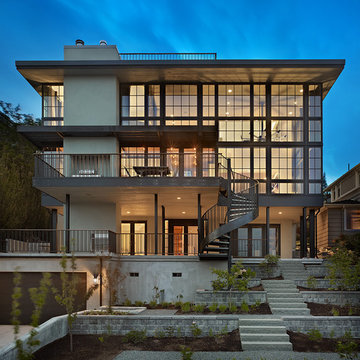
This is the modern, industrial side of the home. The floor-to-ceiling steel windows and spiral staircase bring a contemporary aesthetic to the house. The 19' Kolbe windows capture sweeping views of Mt. Rainier, the Space Needle and Puget Sound.
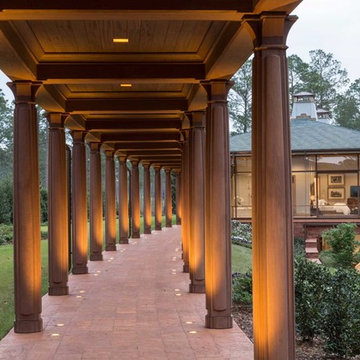
Photo: Durston Saylor
Inspiration for an expansive country two-storey glass house exterior in Atlanta with a hip roof and a tile roof.
Inspiration for an expansive country two-storey glass house exterior in Atlanta with a hip roof and a tile roof.
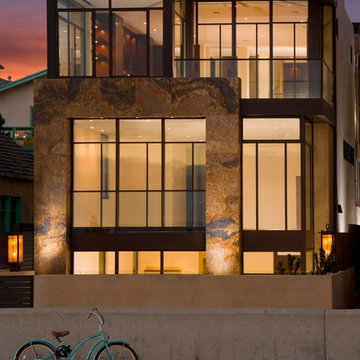
Inspiration for a large contemporary three-storey glass exterior in Los Angeles with a flat roof.
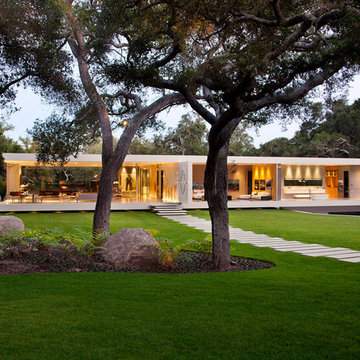
Design ideas for a modern one-storey glass white house exterior in Los Angeles with a flat roof.
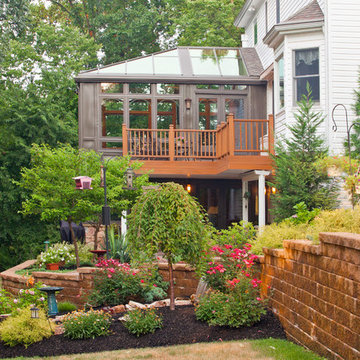
This is an example of an expansive contemporary two-storey glass multi-coloured house exterior in Other with a gable roof.
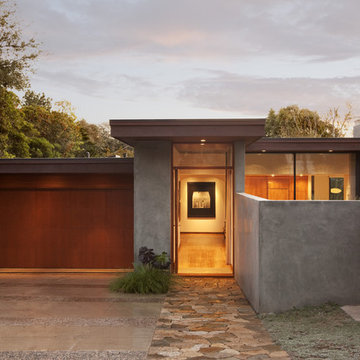
Architect: Brett Ettinger
Photo Credit: Jim Bartsch Photography
Award Winner: Master Design Award
This is an example of a modern one-storey glass exterior in Santa Barbara.
This is an example of a modern one-storey glass exterior in Santa Barbara.
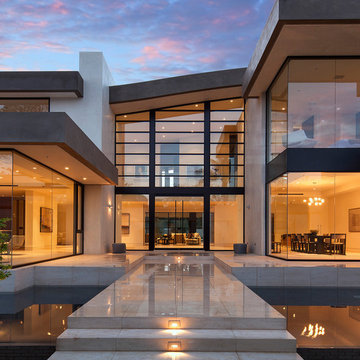
Designer: Paul McClean
Project Type: New Single Family Residence
Location: Los Angeles, CA
Approximate Size: 11,000 sf
Project Completed: June 2013
Photographer: Jim Bartsch
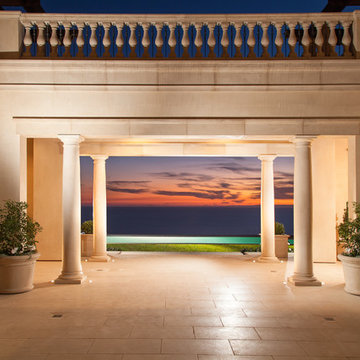
This is new construction designed by Richard Krantz Architecture
Photo of an expansive mediterranean three-storey glass beige house exterior in Orange County.
Photo of an expansive mediterranean three-storey glass beige house exterior in Orange County.
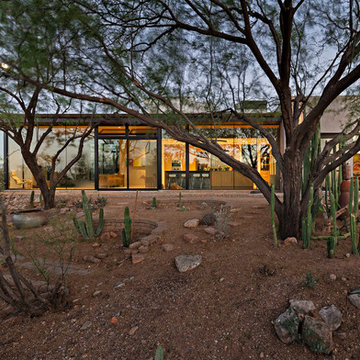
Liam Frederick
Photo of a large modern one-storey glass exterior in Phoenix with a flat roof.
Photo of a large modern one-storey glass exterior in Phoenix with a flat roof.
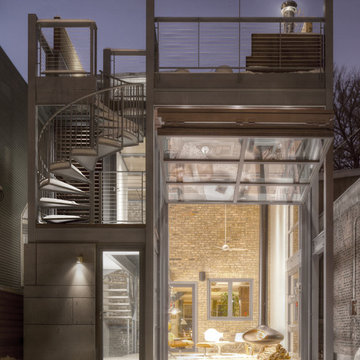
A unique design element is an operable 17ft glass hangar door at the rear of the addition that can be opened to create a continuous interior-exterior space. Evan Thomas Photography
Glass Exterior Design Ideas
1
