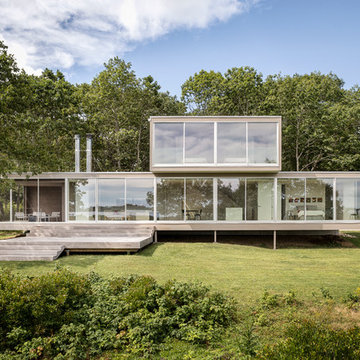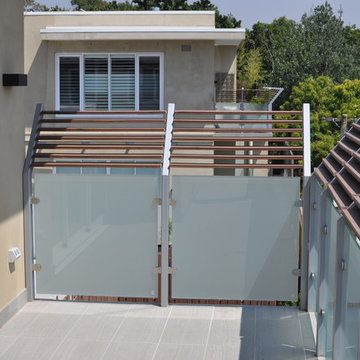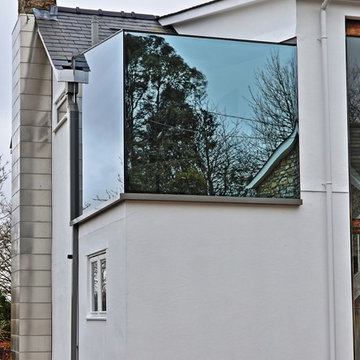Glass Exterior Design Ideas
Refine by:
Budget
Sort by:Popular Today
1 - 20 of 49 photos
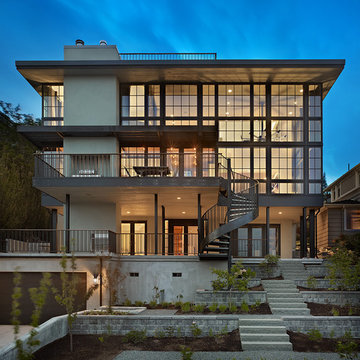
This is the modern, industrial side of the home. The floor-to-ceiling steel windows and spiral staircase bring a contemporary aesthetic to the house. The 19' Kolbe windows capture sweeping views of Mt. Rainier, the Space Needle and Puget Sound.
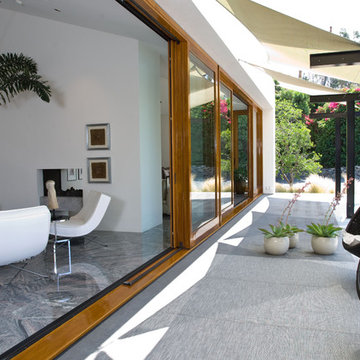
Grounded - Modern Landscape Architecture
Photo of a contemporary glass exterior in San Diego.
Photo of a contemporary glass exterior in San Diego.
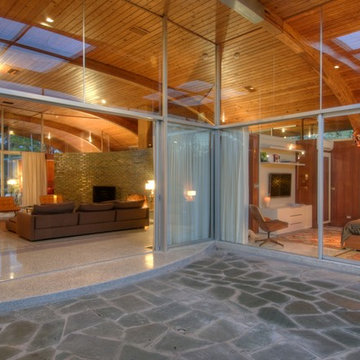
McCourtney
Inspiration for a mid-sized midcentury one-storey glass beige exterior in Tampa with a flat roof.
Inspiration for a mid-sized midcentury one-storey glass beige exterior in Tampa with a flat roof.
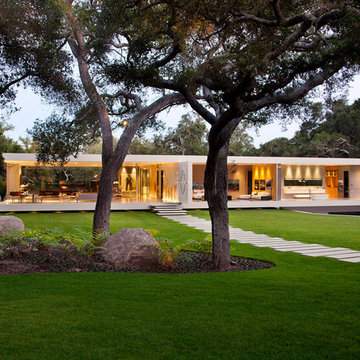
Design ideas for a modern one-storey glass white house exterior in Los Angeles with a flat roof.
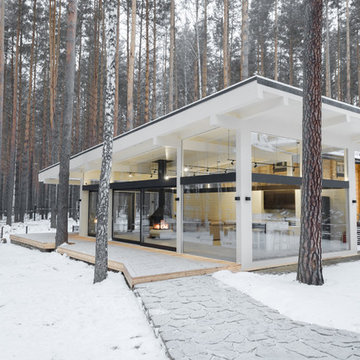
Фото Николай Ковалевский
Inspiration for a large contemporary one-storey glass white house exterior in Yekaterinburg with a shed roof.
Inspiration for a large contemporary one-storey glass white house exterior in Yekaterinburg with a shed roof.
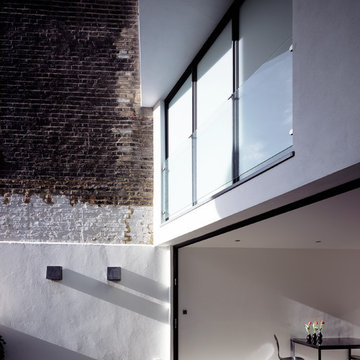
helene binet
Inspiration for a small modern three-storey glass white exterior in London.
Inspiration for a small modern three-storey glass white exterior in London.
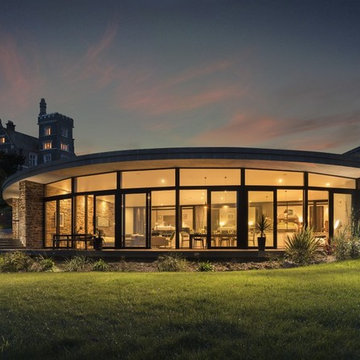
Unique Home Stays
This is an example of a contemporary one-storey glass house exterior in Cornwall.
This is an example of a contemporary one-storey glass house exterior in Cornwall.
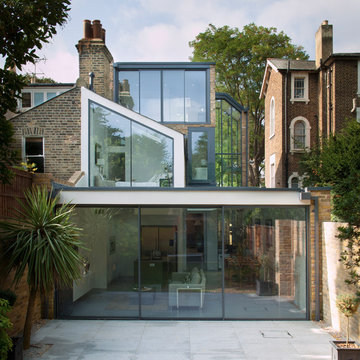
We had an interesting opportunity with this project to take the staircase out of the house altogether, thus freeing up space internally, and to construct a new stair tower on the side of the building. We chose to do the new staircase in steel and glass with fully glazed walls to both sides of the tower. The new tower is therefore a lightweight structure and allows natural light to pass right through the extension ... and at the same time affording dynamic vistas to the north and south as one walks up and down the staircase.
By removing the staircase for the internal core of the house, we have been free to use that space for useful accommodation, and therefore to make better us of the space within the house. We have modernised the house comprehensively and introduce large areas of glazing to bring as much light into the property as possible.
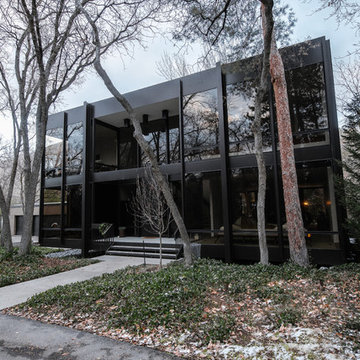
Design ideas for a large contemporary two-storey glass black exterior in Salt Lake City with a flat roof.
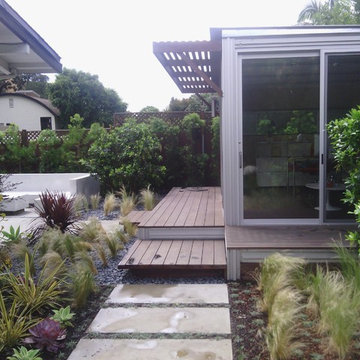
Attached deck is accessible from both the main house and side yard.
Photo of a small modern one-storey glass exterior in Los Angeles.
Photo of a small modern one-storey glass exterior in Los Angeles.
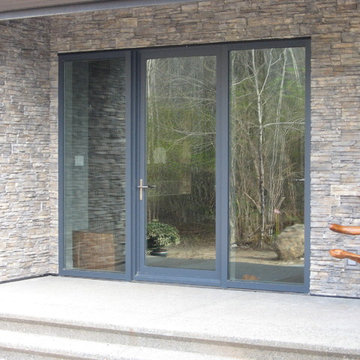
Commercial curtainwall with terrace door as main entry.
This is an example of a contemporary glass exterior in Vancouver.
This is an example of a contemporary glass exterior in Vancouver.
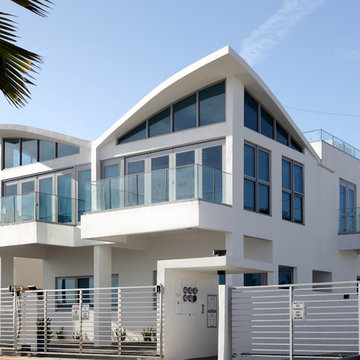
Remodeling form decadent apartments to luxury executive rental apartments on ocean front property
Photo of a contemporary glass apartment exterior in Other with a butterfly roof.
Photo of a contemporary glass apartment exterior in Other with a butterfly roof.
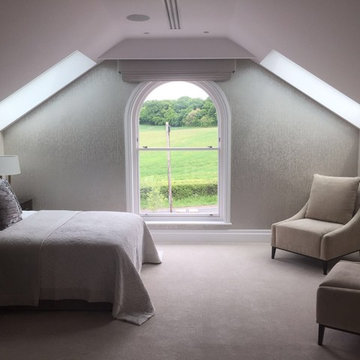
In July 2016, we were tasked with kitting out an entire new development in the sought-after area of Hadley Wood, Hertfordshire. Miram House, a luxury apartment building made up of six, elegant units, was in the process of being built when Chase Windows were contracted to develop and install all windows and doors on the property.
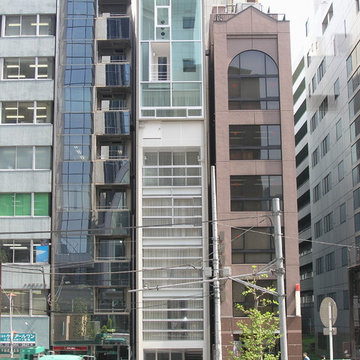
ペンシルビルが立ち並ぶ環境です。上3層の少し青みがかったガラスの奥が住居階です。その下は住居とテナントとなります。
Inspiration for a mid-sized modern three-storey glass brown apartment exterior in Tokyo with a flat roof.
Inspiration for a mid-sized modern three-storey glass brown apartment exterior in Tokyo with a flat roof.
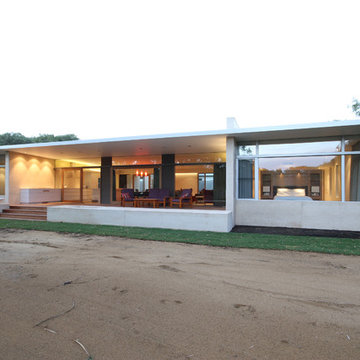
We are aslo very happy to give you the names of some previous / current clients as references.
Jerard & Tania Ghossein
0438 108 662
Graham & Linn Shields
0427 550 546
Ron & Kay Rafferty
Wyatt Davies
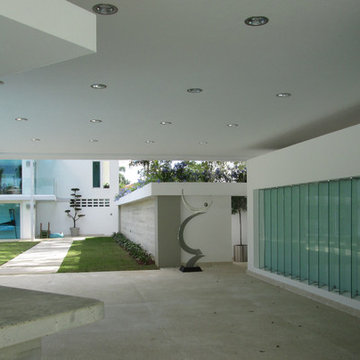
The bar and covered terrace area flows seamlessly into the social lawn and pool areas. A fully equipped kitchen for social events is concealed behind a glass-paneled wall. Photo by CR Miranda
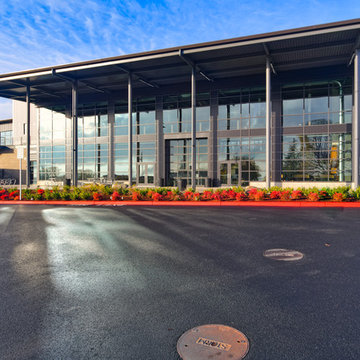
rakan@photosbyrakan.com
Photo of an expansive contemporary three-storey glass brown exterior in Seattle with a shed roof and a metal roof.
Photo of an expansive contemporary three-storey glass brown exterior in Seattle with a shed roof and a metal roof.
Glass Exterior Design Ideas
1
