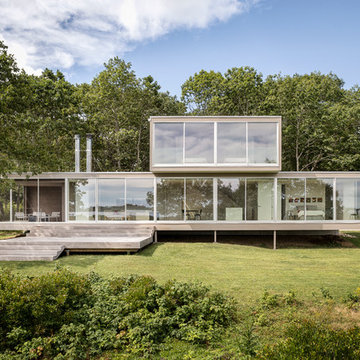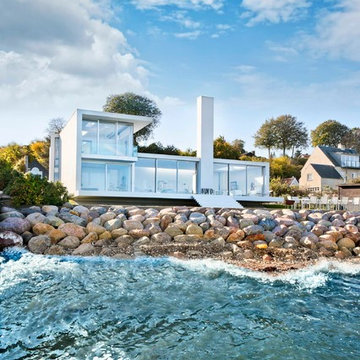Glass Exterior Design Ideas with a Flat Roof
Refine by:
Budget
Sort by:Popular Today
1 - 20 of 685 photos
Item 1 of 3
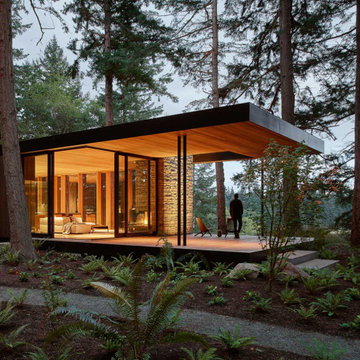
View of from the bunk house looking back toward the main house.
Photo of a one-storey glass black house exterior in Seattle with a flat roof.
Photo of a one-storey glass black house exterior in Seattle with a flat roof.
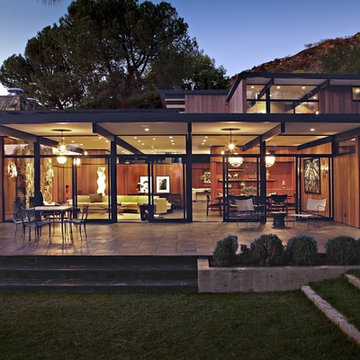
Inspiration for a mid-sized midcentury two-storey glass brown house exterior in Dusseldorf with a flat roof.
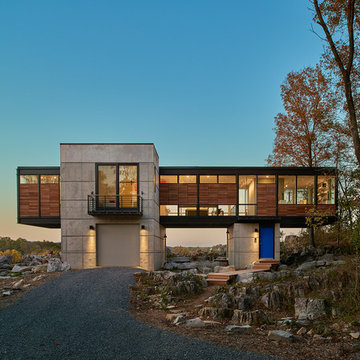
Front entrance to home. Main residential enterance is the walkway to the blue door. The ground floor is the owner's metal works studio.
Anice Hochlander, Hoachlander Davis Photography LLC
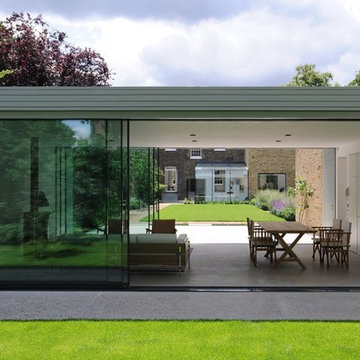
View through Guest Lodge back towards main house
David Grandorge
Photo of a contemporary one-storey glass exterior in London with a flat roof.
Photo of a contemporary one-storey glass exterior in London with a flat roof.
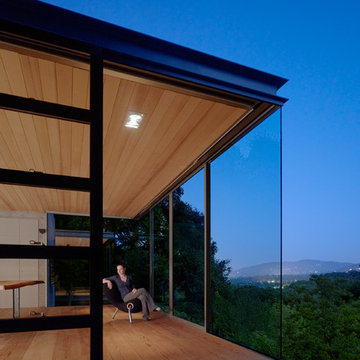
Tim Griffth
Inspiration for a small modern one-storey glass exterior in San Francisco with a flat roof.
Inspiration for a small modern one-storey glass exterior in San Francisco with a flat roof.
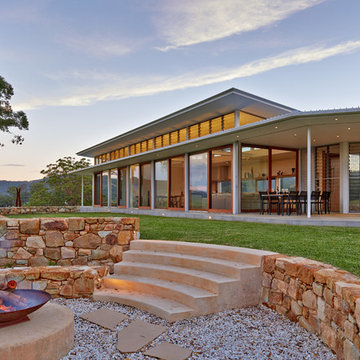
Marian Riabic
Inspiration for a large contemporary one-storey glass house exterior in Sydney with a flat roof and a metal roof.
Inspiration for a large contemporary one-storey glass house exterior in Sydney with a flat roof and a metal roof.
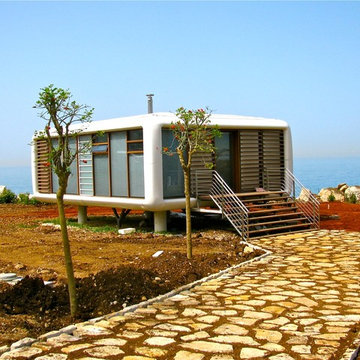
Beirut 2012
Die großen, bislang ungenutzten Flachdächer mitten in den Städten zu erschließen, ist der
Grundgedanke, auf dem die Idee des
Loftcube basiert. Der Berliner Designer Werner Aisslinger will mit leichten, mobilen
Wohneinheiten diesen neuen, sonnigen
Lebensraum im großen Stil eröffnen und
vermarkten. Nach zweijährigen Vorarbeiten
präsentierten die Planer im Jahr 2003 den
Prototypen ihrer modularen Wohneinheiten
auf dem Flachdach des Universal Music
Gebäudes in Berlin.
Der Loftcube besteht aus einem Tragwerk mit aufgesteckten Fassadenelementen und einem variablen inneren Ausbausystem. Schneller als ein ein Fertighaus ist er innerhalb von 2-3 Tagen inklusive Innenausbau komplett aufgestellt. Zudem lässt sich der Loftcube in der gleichen Zeit auch wieder abbauen und an einen anderen Ort transportieren. Der Loftcube bietet bei Innenabmessungen von 6,25 x 6,25 m etwa 39 m2 Wohnfläche. Die nächst größere Einheit bietet bei rechteckigem Grundriss eine Raumgröße von 55 m2. Ausgehend von diesen Grundmodulen können - durch Brücken miteinander verbundener Einzelelemente - ganze Wohnlandschaften errichtet werden. Je nach Anforderung kann so die Wohnfläche im Laufe der Zeit den Bedürfnissen der Nutzer immer wieder angepasst werden. Die gewünschte Mobilität gewährleistet die auf
Containermaße begrenzte Größe aller
Bauteile. design: studio aisslinger Foto: Aisslinger
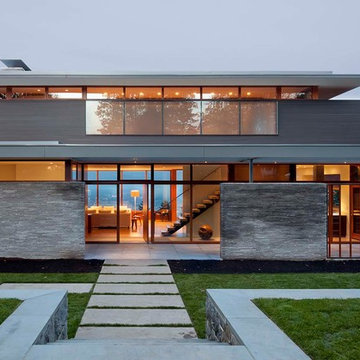
The Council Crest Residence is a renovation and addition to an early 1950s house built for inventor Karl Kurz, whose work included stereoscopic cameras and projectors. Designed by prominent local architect Roscoe Hemenway, the house was built with a traditional ranch exterior and a mid-century modern interior. It became known as “The View-Master House,” alluding to both the inventions of its owner and the dramatic view through the glass entry.
Approached from a small neighborhood park, the home was re-clad maintaining its welcoming scale, with privacy obtained through thoughtful placement of translucent glass, clerestory windows, and a stone screen wall. The original entry was maintained as a glass aperture, a threshold between the quiet residential neighborhood and the dramatic view over the city of Portland and landscape beyond. At the south terrace, an outdoor fireplace is integrated into the stone wall providing a comfortable space for the family and their guests.
Within the existing footprint, the main floor living spaces were completely remodeled. Raised ceilings and new windows create open, light filled spaces. An upper floor was added within the original profile creating a master suite, study, and south facing deck. Space flows freely around a central core while continuous clerestory windows reinforce the sense of openness and expansion as the roof and wall planes extend to the exterior.
Images By: Jeremy Bitterman, Photoraphy Portland OR

Set amongst a splendid display of forty-one oaks, the design for this family residence demanded an intimate knowledge and respectful acceptance of the trees as the indigenous inhabitants of the space. Crafted from this symbiotic relationship, the architecture found natural placement in the beautiful spaces between the forty-one, acknowledging their presence and pedagogy. Conceived as a series of interconnected pavilions, the home hovers slightly above the native grasslands as it settles down amongst the oaks. Broad overhanging flat plate roofs cantilever out, connecting indoor living space to the nature beyond. Large windows are strategically placed to capture views of particularly well-sculptured trees, and enhance the connection of the grove and the home to the valley surround.
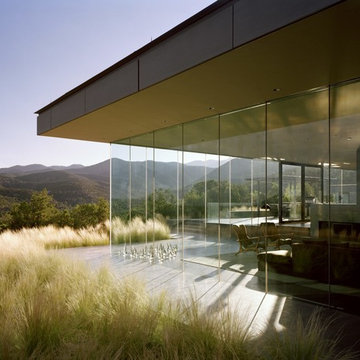
Frank Oudeman
Expansive modern split-level glass house exterior in Albuquerque with a flat roof and a tile roof.
Expansive modern split-level glass house exterior in Albuquerque with a flat roof and a tile roof.
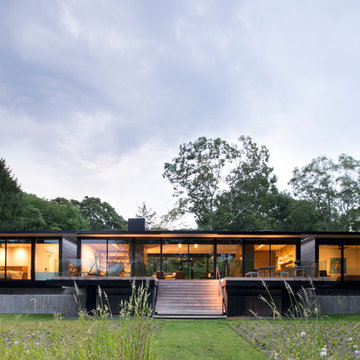
© Bates Masi + Architects
This is an example of a mid-sized modern one-storey glass house exterior in New York with a flat roof.
This is an example of a mid-sized modern one-storey glass house exterior in New York with a flat roof.
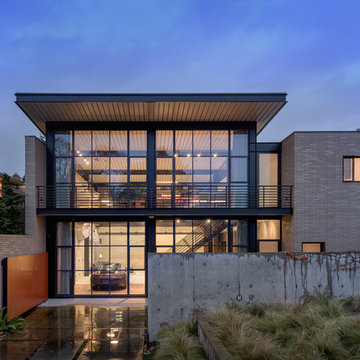
Design ideas for an industrial two-storey glass grey house exterior in Seattle with a flat roof.
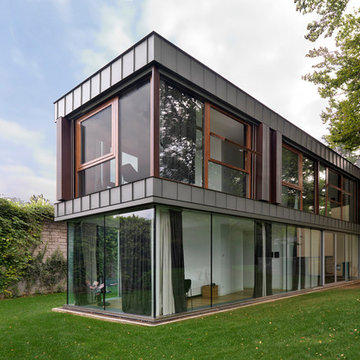
This is an example of a contemporary two-storey glass grey house exterior in Turin with a flat roof.
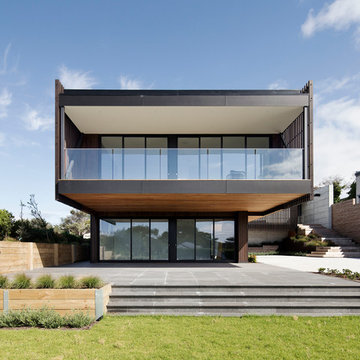
BEN HOSKING
Inspiration for a contemporary two-storey glass brown house exterior in Melbourne with a flat roof.
Inspiration for a contemporary two-storey glass brown house exterior in Melbourne with a flat roof.
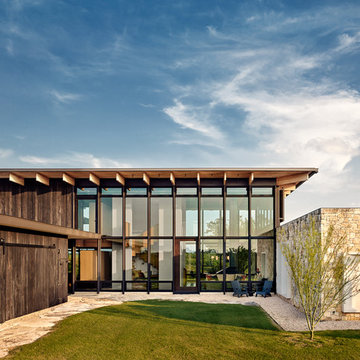
Casey Dunn
Contemporary one-storey glass house exterior in Austin with a flat roof.
Contemporary one-storey glass house exterior in Austin with a flat roof.
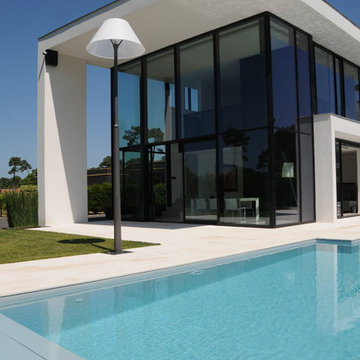
M TORTEL . A RINUCCINI
Photo of a large contemporary two-storey glass white exterior in Marseille with a flat roof.
Photo of a large contemporary two-storey glass white exterior in Marseille with a flat roof.
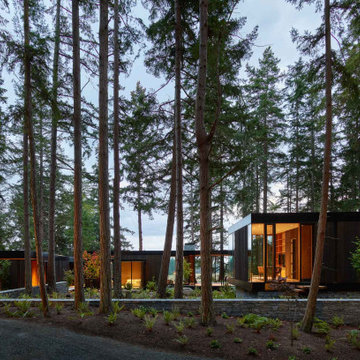
View of the family estate with the main house and bunk house.
Design ideas for a one-storey glass black house exterior in Seattle with a flat roof.
Design ideas for a one-storey glass black house exterior in Seattle with a flat roof.
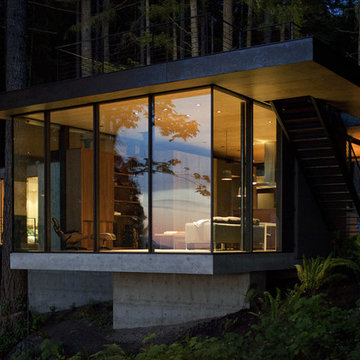
Jeremy Bitterman
Photo of a modern glass exterior in Seattle with a flat roof.
Photo of a modern glass exterior in Seattle with a flat roof.
Glass Exterior Design Ideas with a Flat Roof
1
