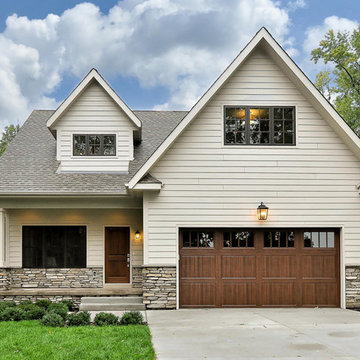Glass Exterior Design Ideas with Concrete Fiberboard Siding
Refine by:
Budget
Sort by:Popular Today
1 - 20 of 32,388 photos
Item 1 of 3

This is an example of a large beach style two-storey black house exterior in Geelong with concrete fiberboard siding, a flat roof and a metal roof.
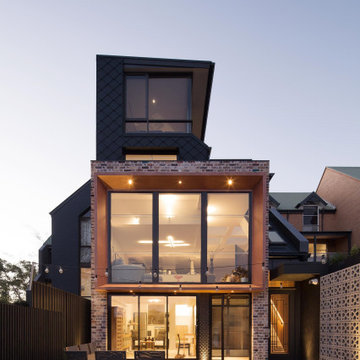
Custom made Copper framed 3 vista window
Colorbond standing seam roof and cladding
Contemporary glass exterior in Sydney.
Contemporary glass exterior in Sydney.

Design ideas for a large tropical one-storey white house exterior in Geelong with concrete fiberboard siding, a gable roof, a metal roof and a white roof.
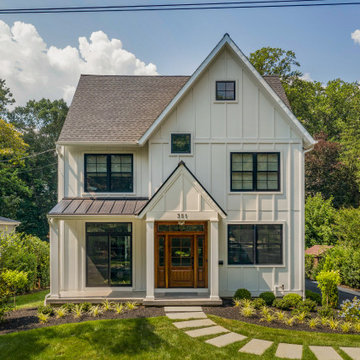
Inspiration for a mid-sized country two-storey white house exterior in Philadelphia with concrete fiberboard siding, a gable roof, a mixed roof, a grey roof and board and batten siding.
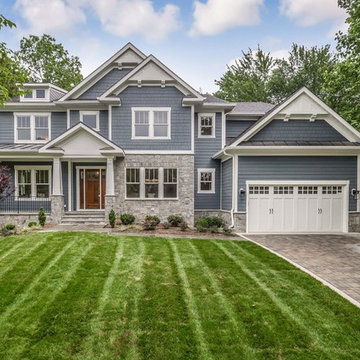
Robert Miller Photography
Photo of a large arts and crafts three-storey blue house exterior in DC Metro with concrete fiberboard siding, a shingle roof, a gable roof and a grey roof.
Photo of a large arts and crafts three-storey blue house exterior in DC Metro with concrete fiberboard siding, a shingle roof, a gable roof and a grey roof.
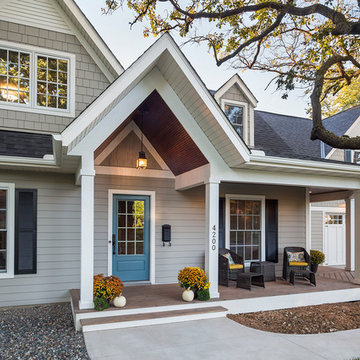
Design & Build Team: Anchor Builders,
Photographer: Andrea Rugg Photography
Photo of a mid-sized traditional two-storey grey exterior in Minneapolis with concrete fiberboard siding and a gable roof.
Photo of a mid-sized traditional two-storey grey exterior in Minneapolis with concrete fiberboard siding and a gable roof.
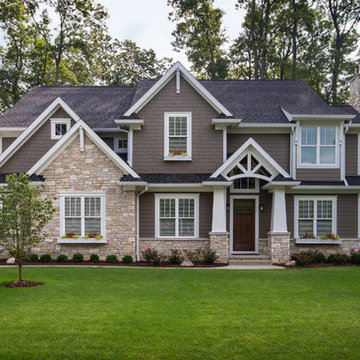
After building their first home this Bloomfield couple didn't have any immediate plans on building another until they saw this perfect property for sale. It didn't take them long to make the decision on purchasing it and moving forward with another building project. With the wife working from home it allowed them to become the general contractor for this project. It was a lot of work and a lot of decision making but they are absolutely in love with their new home. It is a dream come true for them and I am happy they chose me and Dillman & Upton to help them make it a reality.
Photo By: Kate Benjamin
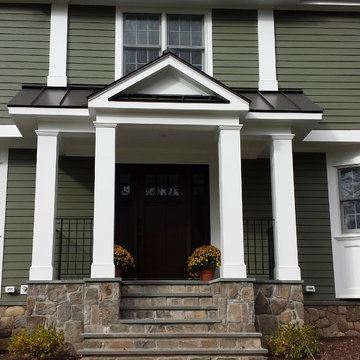
Mike Procyk,
This is an example of a mid-sized arts and crafts two-storey green exterior in New York with concrete fiberboard siding.
This is an example of a mid-sized arts and crafts two-storey green exterior in New York with concrete fiberboard siding.
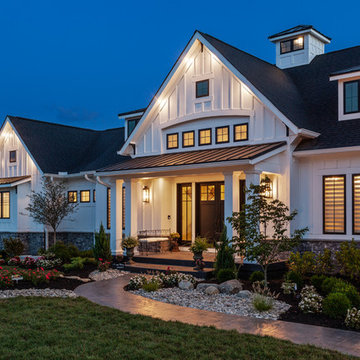
This gorgeous modern farmhouse features hardie board board and batten siding with stunning black framed Pella windows. The soffit lighting accents each gable perfectly and creates the perfect farmhouse.
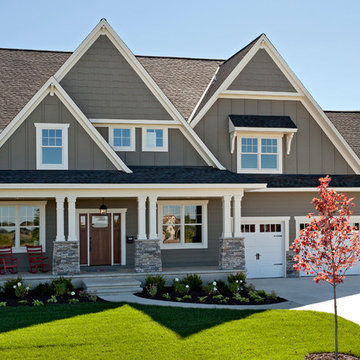
Shultz Photo Design
Design ideas for an arts and crafts two-storey grey exterior in Minneapolis with concrete fiberboard siding and a gable roof.
Design ideas for an arts and crafts two-storey grey exterior in Minneapolis with concrete fiberboard siding and a gable roof.
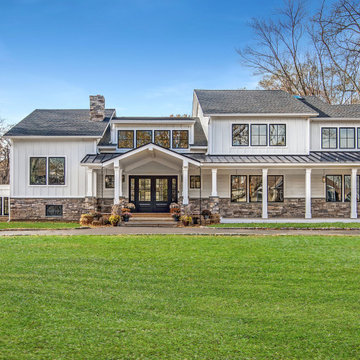
These new homeowners fell in love with this home's location and size, but weren't thrilled about it's dated exterior. They approached us with the idea of turning this 1980's contemporary home into a Modern Farmhouse aesthetic, complete with white board and batten siding, a new front porch addition, a new roof deck addition, as well as enlarging the current garage. New windows throughout, new metal roofing, exposed rafter tails and new siding throughout completed the exterior renovation.
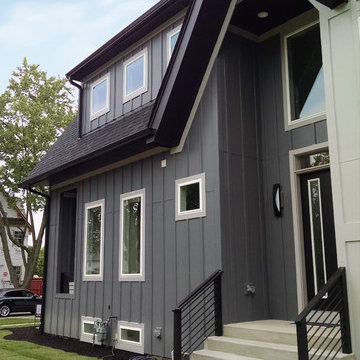
This Scandinavian look shows off beauty in simplicity. The clean lines of the roof allow for very dramatic interiors. Tall windows and clerestories throughout bring in great natural light!
Meyer Design
Lakewest Custom Homes
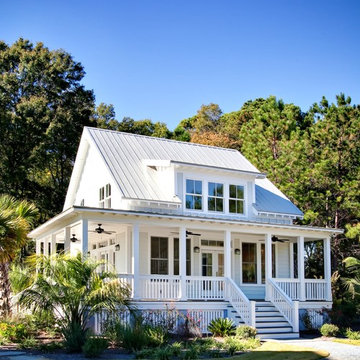
This little white cottage has been a hit! See our project " Little White Cottage for more photos. We have plans from 1379SF to 2745SF.
Photo of a small traditional two-storey white house exterior in Charleston with concrete fiberboard siding, a gable roof and a metal roof.
Photo of a small traditional two-storey white house exterior in Charleston with concrete fiberboard siding, a gable roof and a metal roof.
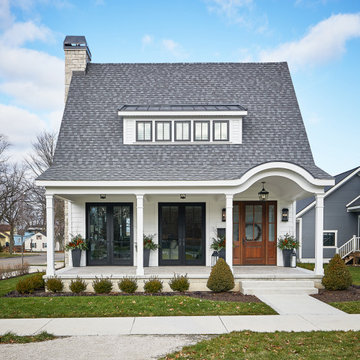
Design ideas for a mid-sized country two-storey white house exterior in Grand Rapids with concrete fiberboard siding, a gable roof and a mixed roof.
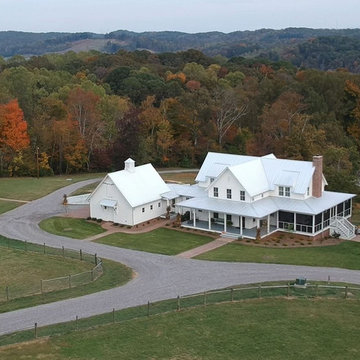
Design ideas for a large country three-storey white house exterior in Other with concrete fiberboard siding, a metal roof and a gable roof.
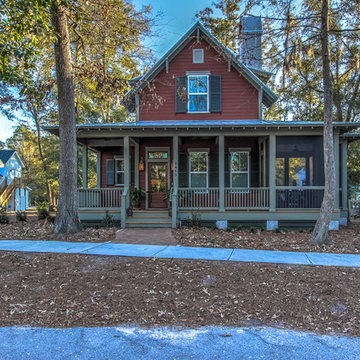
Bold and beautiful colors accentuate this traditional Charleston style Lowcountry home. Warm and inviting.
This is an example of a small traditional two-storey red exterior in Atlanta with concrete fiberboard siding and a gable roof.
This is an example of a small traditional two-storey red exterior in Atlanta with concrete fiberboard siding and a gable roof.
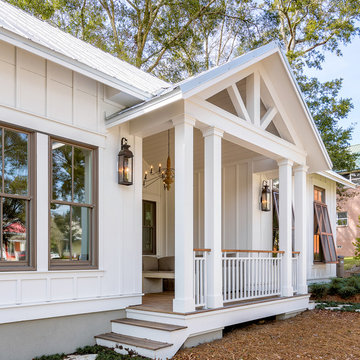
Greg Reigler
Mid-sized beach style one-storey white exterior in Atlanta with concrete fiberboard siding and a gable roof.
Mid-sized beach style one-storey white exterior in Atlanta with concrete fiberboard siding and a gable roof.
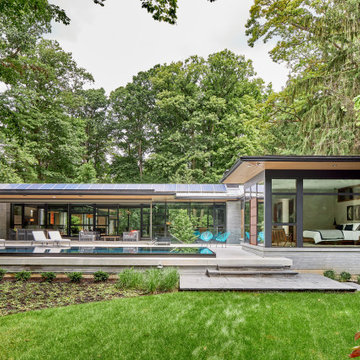
Photo of a large contemporary one-storey glass multi-coloured house exterior in Toronto with a gable roof and a metal roof.

This is an example of a large country two-storey grey house exterior in San Luis Obispo with concrete fiberboard siding, a gable roof, a metal roof, a grey roof and board and batten siding.
Glass Exterior Design Ideas with Concrete Fiberboard Siding
1
