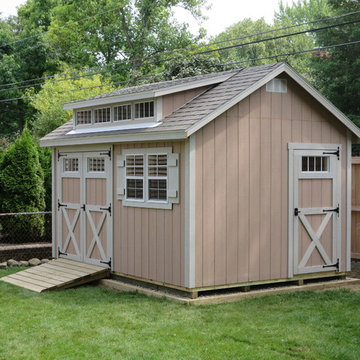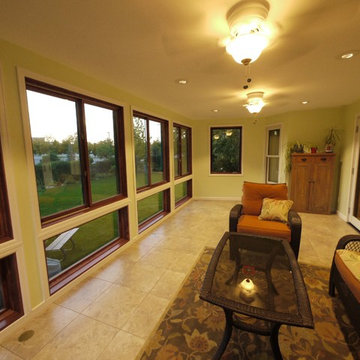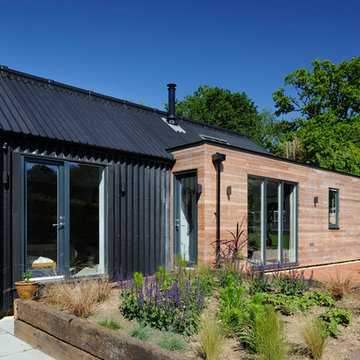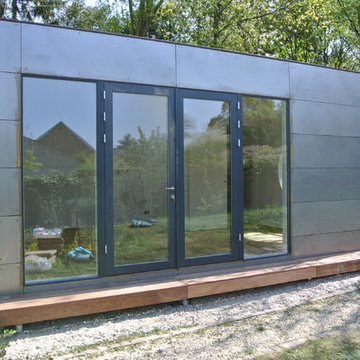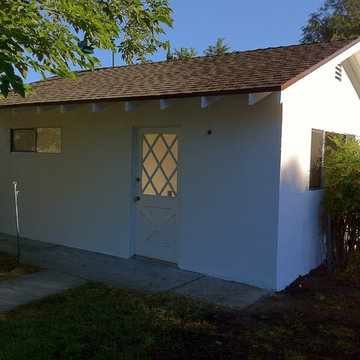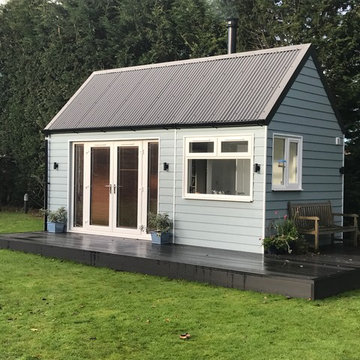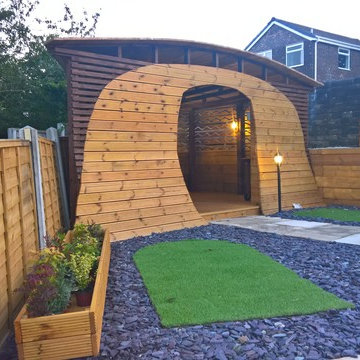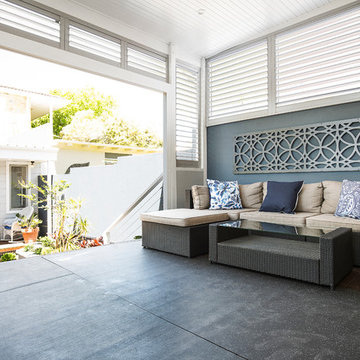Granny Flat Design Ideas
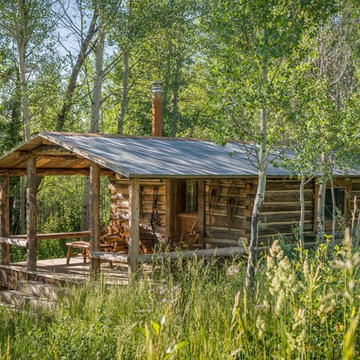
Peter Zimmerman Architects // Peace Design // Audrey Hall Photography
Inspiration for a country detached granny flat in Other.
Inspiration for a country detached granny flat in Other.
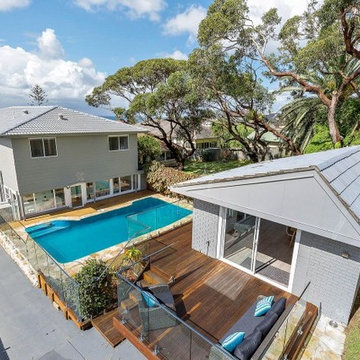
Outdoor Pool house and Granny Flat with Pool
Photo of a large beach style detached granny flat in Sydney.
Photo of a large beach style detached granny flat in Sydney.
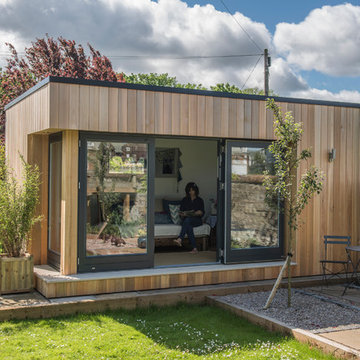
One of our Lowlander 2 Garden Rooms creating a relaxing retreat in the corner of a beautiful Edinburgh garden.
JML Garden Rooms
Inspiration for a contemporary detached granny flat in Other.
Inspiration for a contemporary detached granny flat in Other.
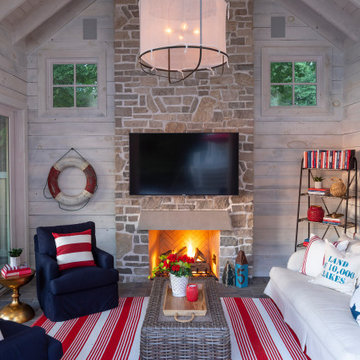
Martha O'Hara Interiors, Interior Design & Photo Styling | L Cramer Builders, Builder | Troy Thies, Photography | Murphy & Co Design, Architect |
Please Note: All “related,” “similar,” and “sponsored” products tagged or listed by Houzz are not actual products pictured. They have not been approved by Martha O’Hara Interiors nor any of the professionals credited. For information about our work, please contact design@oharainteriors.com.
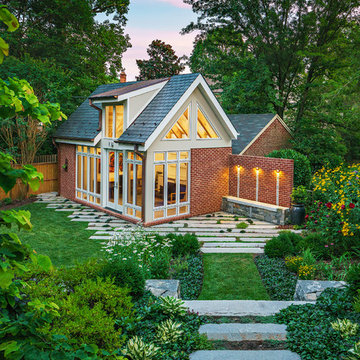
Photography by Allen Russ.
Design ideas for a mid-sized traditional granny flat in DC Metro.
Design ideas for a mid-sized traditional granny flat in DC Metro.
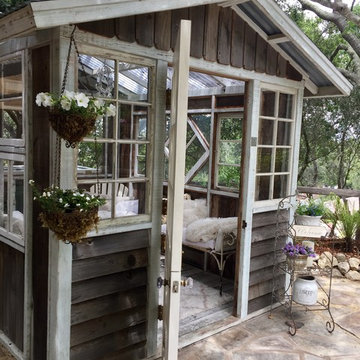
This is an example of a mid-sized traditional detached granny flat in San Luis Obispo.
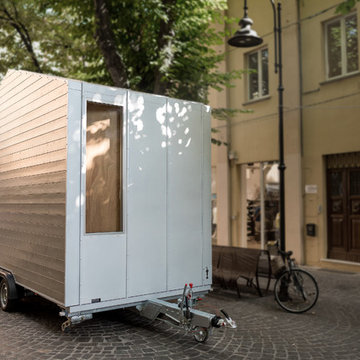
aVOID a Pesaro.
This is an example of a contemporary detached granny flat in Other.
This is an example of a contemporary detached granny flat in Other.
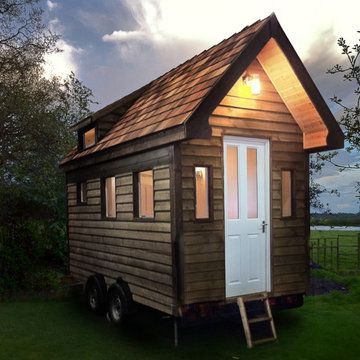
With more and more people turning to the garden to make use of good space, teenagers are moving in to get there "own space" too. Custom Built Cabins
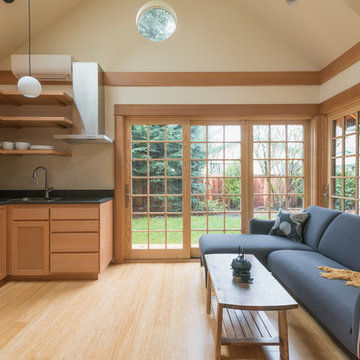
Living/Dining/Kitchen/Bedroom = Studio ADU!
Photo by: Peter Chee Photography
Photo of an asian detached granny flat in Portland.
Photo of an asian detached granny flat in Portland.
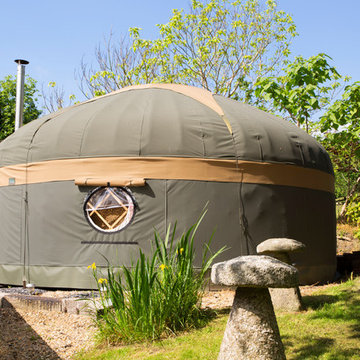
Fine House Photography
Photo of a mid-sized country detached granny flat in London.
Photo of a mid-sized country detached granny flat in London.
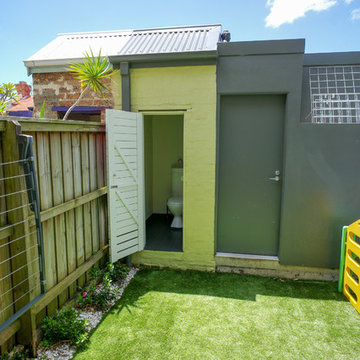
We kept the old out door toilet for the entertaining guest and having a downstairs WC but the arrival of a new baby the indoor toilet promted the whole renovation. Storage area to the back and a garage door opens to the laneway.
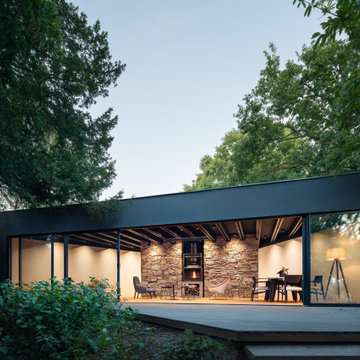
Bromley Garden House
Bromley, South London.
Bromley Garden House is a single storey building with a large open area facing the garden, single bedroom at rear and minimal bathroom and a kitchenette.
It’s main purpose is to serve as a guest house but also a quiet secluded space overlooking the mature garden.
The building 75 m2 footprint occupies a corner of a plot with an existing new built main house.
The sharp corner of the plot drives the plan shape maximizing the use of space.
12m sliding glass panes to front can open in the summer days to create an open veranda feel for the main area.
Skylights to all areas help provide quality light throughout the day.
A central stone accent wall with integrated fire place responds to the brief calling for an integrated rustic feel.
Structure – steel, rendered block, natural stone
Completed 2020
Photography – Assen Emilov
Granny Flat Design Ideas
4
