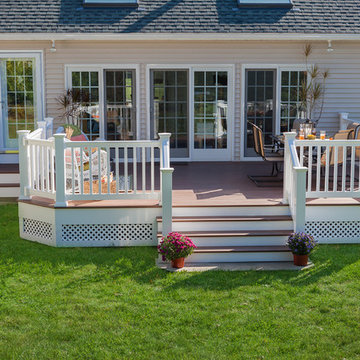49,752 Green Arts and Crafts Home Design Photos
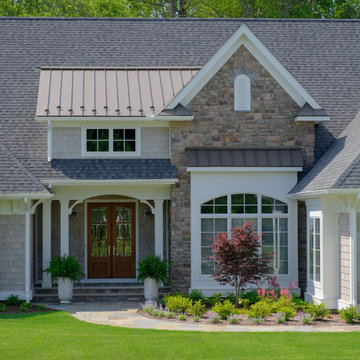
The glasswork captures it all - breath-taking views and wildlife. Stone and cedar shake make the home seem as if it has grown from nature. An impressive barrel-vault entryway leads into an equally impressive interior. Exposed wood beams and columns bring the outdoors inside. Flanking closets and art niches lead from the foyer to an open hall and great room. The dining room connects to the kitchen by a pass-thru. A bowed breakfast nook features a built-in banquette. Screened porches and open porches take living outside. The sleeping quarters are located on one side of the house, separate from the gathering rooms, and aside from the versatile bedroom/study, the master bedroom and secondary bedrooms have their own private baths and walk-in closets.
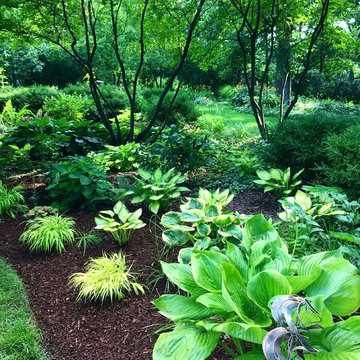
created a garden with lots of interesting colors, looking good all season, not any real blooms just great plants
This is an example of a large arts and crafts front yard partial sun driveway for summer in Chicago with a garden path and natural stone pavers.
This is an example of a large arts and crafts front yard partial sun driveway for summer in Chicago with a garden path and natural stone pavers.
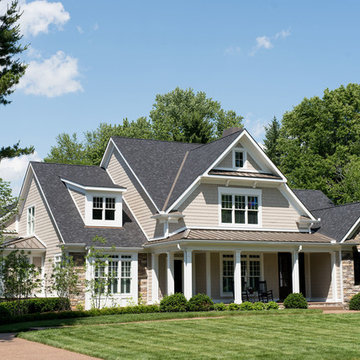
Shaun Ring
This is an example of an expansive arts and crafts two-storey beige house exterior in Other with a metal roof, concrete fiberboard siding and a gable roof.
This is an example of an expansive arts and crafts two-storey beige house exterior in Other with a metal roof, concrete fiberboard siding and a gable roof.
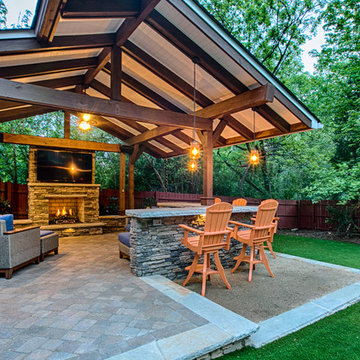
Bruce Saunders, Connectivity Group, LLC
This is an example of a mid-sized arts and crafts backyard patio in Charlotte with a fire feature, concrete pavers and a gazebo/cabana.
This is an example of a mid-sized arts and crafts backyard patio in Charlotte with a fire feature, concrete pavers and a gazebo/cabana.
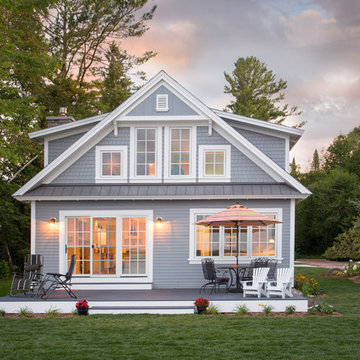
As written in Northern Home & Cottage by Elizabeth Edwards
In general, Bryan and Connie Rellinger loved the charm of the old cottage they purchased on a Crooked Lake peninsula, north of Petoskey. Specifically, however, the presence of a live-well in the kitchen (a huge cement basin with running water for keeping fish alive was right in the kitchen entryway, seriously), rickety staircase and green shag carpet, not so much. An extreme renovation was the only solution. The downside? The rebuild would have to fit into the smallish nonconforming footprint. The upside? That footprint was built when folks could place a building close enough to the water to feel like they could dive in from the house. Ahhh...
Stephanie Baldwin of Edgewater Design helped the Rellingers come up with a timeless cottage design that breathes efficiency into every nook and cranny. It also expresses the synergy of Bryan, Connie and Stephanie, who emailed each other links to products they liked throughout the building process. That teamwork resulted in an interior that sports a young take on classic cottage. Highlights include a brass sink and light fixtures, coffered ceilings with wide beadboard planks, leathered granite kitchen counters and a way-cool floor made of American chestnut planks from an old barn.
Thanks to an abundant use of windows that deliver a grand view of Crooked Lake, the home feels airy and much larger than it is. Bryan and Connie also love how well the layout functions for their family - especially when they are entertaining. The kids' bedrooms are off a large landing at the top of the stairs - roomy enough to double as an entertainment room. When the adults are enjoying cocktail hour or a dinner party downstairs, they can pull a sliding door across the kitchen/great room area to seal it off from the kids' ruckus upstairs (or vice versa!).
From its gray-shingled dormers to its sweet white window boxes, this charmer on Crooked Lake is packed with ideas!
- Jacqueline Southby Photography
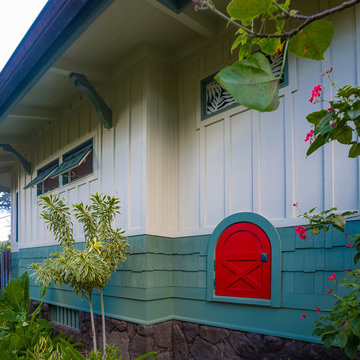
ARCHITECT: TRIGG-SMITH ARCHITECTS
PHOTOS: REX MAXIMILIAN
Photo of a mid-sized arts and crafts one-storey green house exterior in Hawaii with concrete fiberboard siding, a hip roof and a shingle roof.
Photo of a mid-sized arts and crafts one-storey green house exterior in Hawaii with concrete fiberboard siding, a hip roof and a shingle roof.
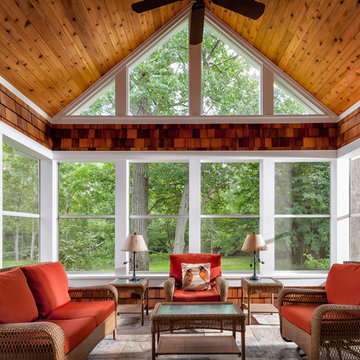
http://www.pickellbuilders.com. Cedar shake screen porch with knotty pine ship lap ceiling and a slate tile floor. Photo by Paul Schlismann.
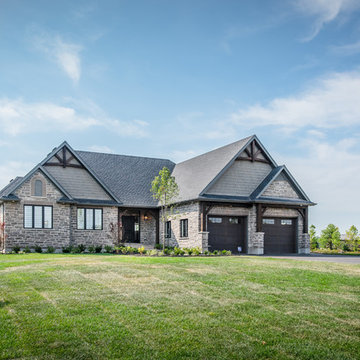
Inspiration for a large arts and crafts one-storey brown exterior in Toronto with stone veneer and a gable roof.
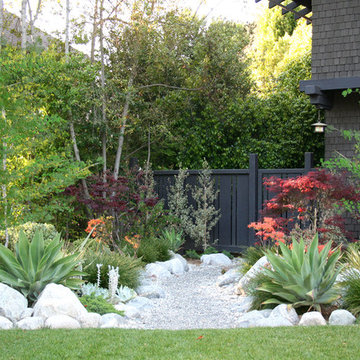
Inspiration for a mid-sized arts and crafts front yard xeriscape in Los Angeles with a garden path and gravel.
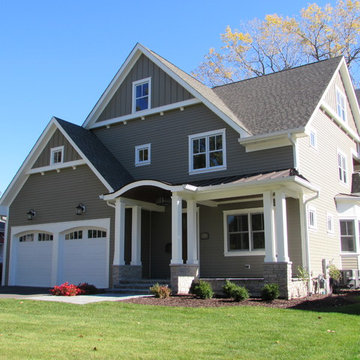
Nantucket Gables - The shallow eyebrow front porch roof helps to soften the strong roof lines on this house.
Inspiration for a large arts and crafts two-storey grey house exterior in Chicago with vinyl siding, a gable roof and a shingle roof.
Inspiration for a large arts and crafts two-storey grey house exterior in Chicago with vinyl siding, a gable roof and a shingle roof.
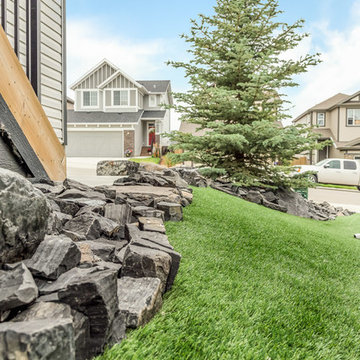
Design ideas for a small arts and crafts front yard partial sun xeriscape for summer in Calgary with natural stone pavers.
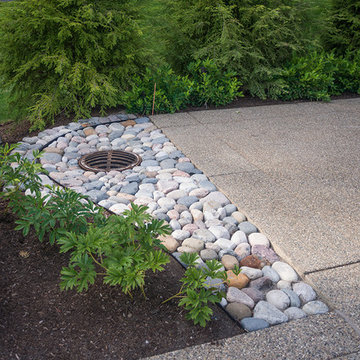
Photo by Gene Meadows
This is an example of an arts and crafts garden in Detroit.
This is an example of an arts and crafts garden in Detroit.
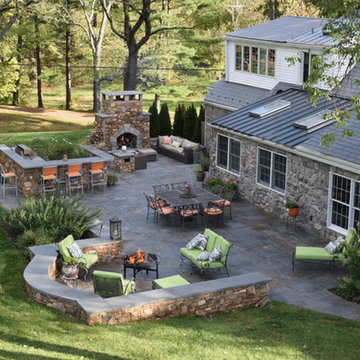
Inspiration for a large arts and crafts backyard patio in Philadelphia with a fire feature, concrete pavers and no cover.
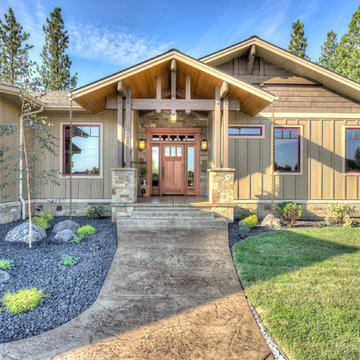
Featuring a spectacular view of the Bitterroot Mountains, this home is custom-tailored to meet the needs of our client and their growing family. On the main floor, the white oak floors integrate the great room, kitchen, and dining room to make up a grand living space. The lower level contains the family/entertainment room, additional bedrooms, and additional spaces that will be available for the homeowners to adapt as needed in the future.
Photography by Flori Engbrecht
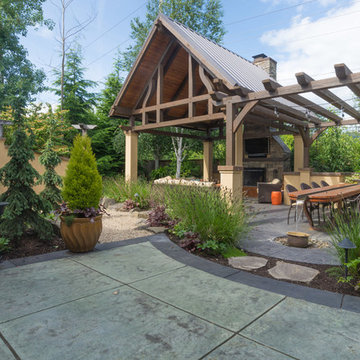
Fifth Season Landscape Design
Design ideas for a large arts and crafts backyard patio in Other with a fire feature, concrete slab and a gazebo/cabana.
Design ideas for a large arts and crafts backyard patio in Other with a fire feature, concrete slab and a gazebo/cabana.
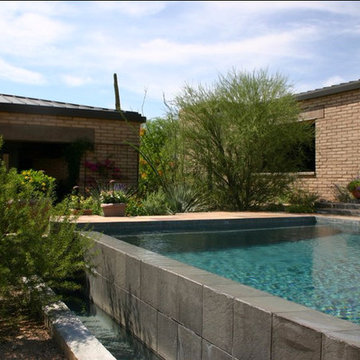
Design ideas for a mid-sized arts and crafts backyard rectangular aboveground pool in Phoenix with concrete pavers.
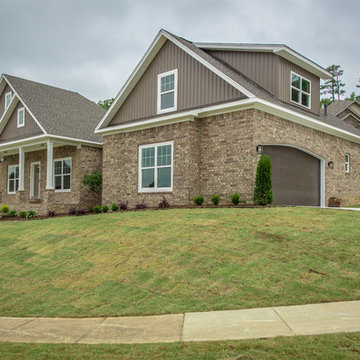
This is an example of a mid-sized arts and crafts two-storey brick beige exterior in Little Rock with a gable roof.
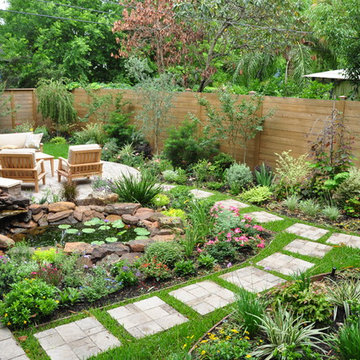
Kevin Boyd dba Natures Realm
This is an example of an arts and crafts backyard full sun formal garden for spring in Houston with a water feature and concrete pavers.
This is an example of an arts and crafts backyard full sun formal garden for spring in Houston with a water feature and concrete pavers.
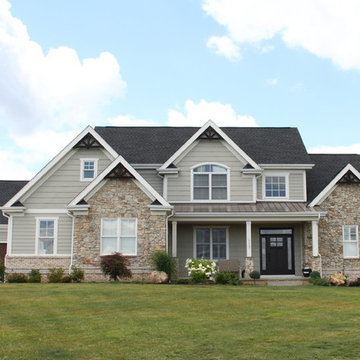
Large arts and crafts two-storey grey house exterior in Other with mixed siding, a gable roof and a tile roof.
49,752 Green Arts and Crafts Home Design Photos
3



















