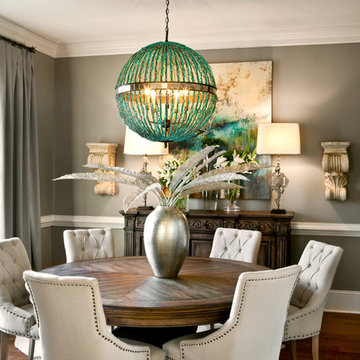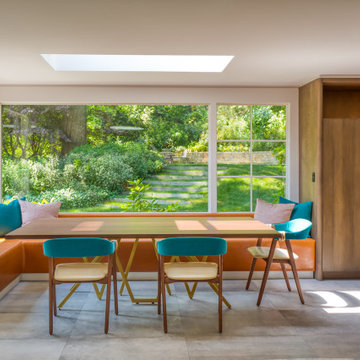Green Dining Room Design Ideas
Refine by:
Budget
Sort by:Popular Today
1 - 20 of 12,345 photos
Item 1 of 2

A contemporary holiday home located on Victoria's Mornington Peninsula featuring rammed earth walls, timber lined ceilings and flagstone floors. This home incorporates strong, natural elements and the joinery throughout features custom, stained oak timber cabinetry and natural limestone benchtops. With a nod to the mid century modern era and a balance of natural, warm elements this home displays a uniquely Australian design style. This home is a cocoon like sanctuary for rejuvenation and relaxation with all the modern conveniences one could wish for thoughtfully integrated.

Photo of a modern open plan dining in Melbourne with white walls, medium hardwood floors, brown floor and exposed beam.
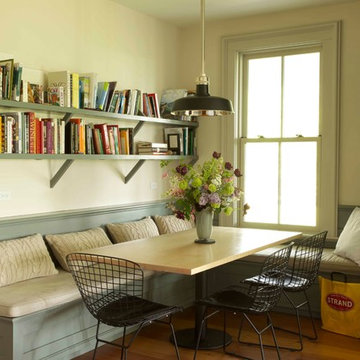
Close up of breakfast nook with built in seating and table. Bookshelves above and more industrial lighting.
Inspiration for a country dining room in Boston with medium hardwood floors, a standard fireplace, a wood fireplace surround and beige walls.
Inspiration for a country dining room in Boston with medium hardwood floors, a standard fireplace, a wood fireplace surround and beige walls.
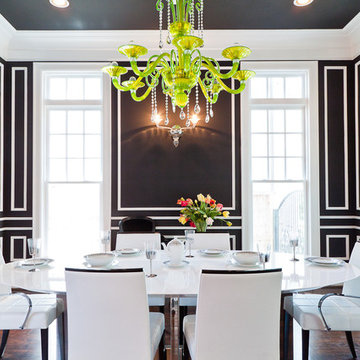
Lighting by: Lighting Unlimited
Contemporary separate dining room in Houston with black walls and dark hardwood floors.
Contemporary separate dining room in Houston with black walls and dark hardwood floors.
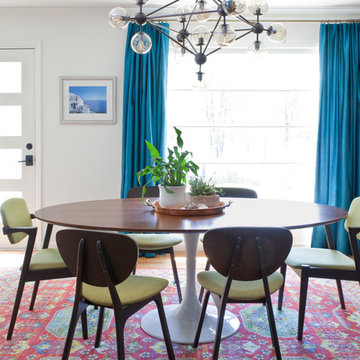
Photo of a midcentury dining room in Atlanta with white walls, medium hardwood floors and brown floor.

Spacecrafting Photography
This is an example of an expansive traditional open plan dining in Minneapolis with white walls, dark hardwood floors, a two-sided fireplace, a stone fireplace surround, brown floor, coffered and decorative wall panelling.
This is an example of an expansive traditional open plan dining in Minneapolis with white walls, dark hardwood floors, a two-sided fireplace, a stone fireplace surround, brown floor, coffered and decorative wall panelling.
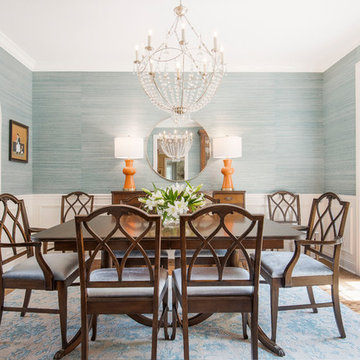
Blue grasscloth dining room.
Phil Goldman Photography
This is an example of a mid-sized transitional separate dining room in Chicago with blue walls, medium hardwood floors, brown floor, no fireplace and wallpaper.
This is an example of a mid-sized transitional separate dining room in Chicago with blue walls, medium hardwood floors, brown floor, no fireplace and wallpaper.
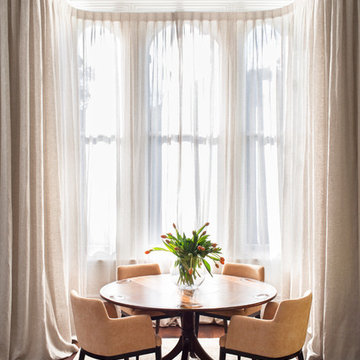
Martina Gemmola
Inspiration for a traditional dining room in Melbourne with dark hardwood floors and brown floor.
Inspiration for a traditional dining room in Melbourne with dark hardwood floors and brown floor.

Large country open plan dining in New York with white walls, medium hardwood floors and brown floor.
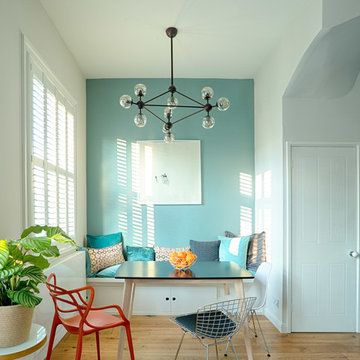
NIck White
Photo of a transitional open plan dining in Hampshire with multi-coloured walls, light hardwood floors and beige floor.
Photo of a transitional open plan dining in Hampshire with multi-coloured walls, light hardwood floors and beige floor.
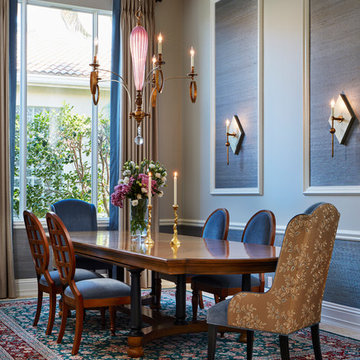
Design ideas for a mid-sized traditional open plan dining in Miami with no fireplace and blue walls.
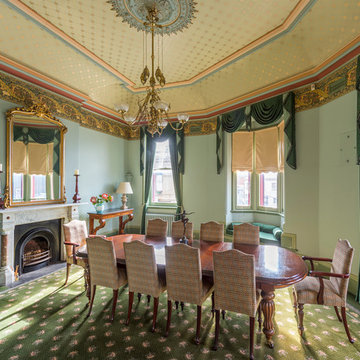
Inspiration for a large traditional dining room in Melbourne with green walls, carpet, a standard fireplace and a stone fireplace surround.
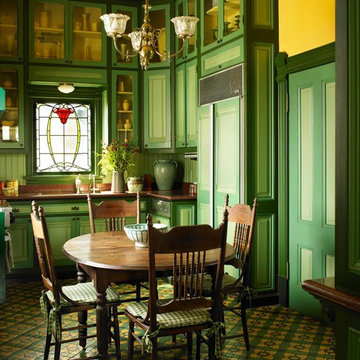
Dunn-Edwards Paints paint colors -
Walls & Ceiling: Golden Retriever DE5318
Cabinets: Eat Your Peas DET528, Greener Pastures DET529, Stanford Green DET531
Jeremy Samuelson Photography | www.jeremysamuelson.com
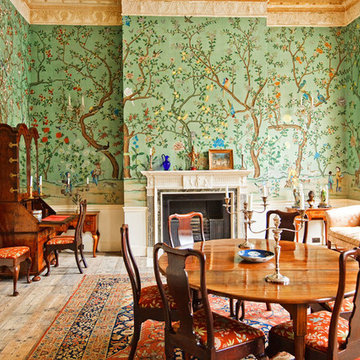
Photo of a traditional separate dining room in Other with multi-coloured walls and a standard fireplace.
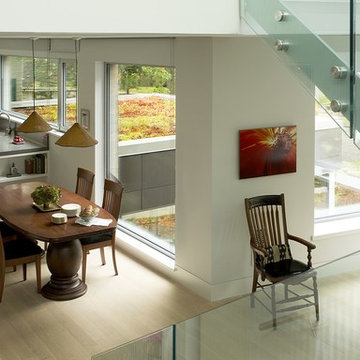
OVERVIEW
Set into a mature Boston area neighborhood, this sophisticated 2900SF home offers efficient use of space, expression through form, and myriad of green features.
MULTI-GENERATIONAL LIVING
Designed to accommodate three family generations, paired living spaces on the first and second levels are architecturally expressed on the facade by window systems that wrap the front corners of the house. Included are two kitchens, two living areas, an office for two, and two master suites.
CURB APPEAL
The home includes both modern form and materials, using durable cedar and through-colored fiber cement siding, permeable parking with an electric charging station, and an acrylic overhang to shelter foot traffic from rain.
FEATURE STAIR
An open stair with resin treads and glass rails winds from the basement to the third floor, channeling natural light through all the home’s levels.
LEVEL ONE
The first floor kitchen opens to the living and dining space, offering a grand piano and wall of south facing glass. A master suite and private ‘home office for two’ complete the level.
LEVEL TWO
The second floor includes another open concept living, dining, and kitchen space, with kitchen sink views over the green roof. A full bath, bedroom and reading nook are perfect for the children.
LEVEL THREE
The third floor provides the second master suite, with separate sink and wardrobe area, plus a private roofdeck.
ENERGY
The super insulated home features air-tight construction, continuous exterior insulation, and triple-glazed windows. The walls and basement feature foam-free cavity & exterior insulation. On the rooftop, a solar electric system helps offset energy consumption.
WATER
Cisterns capture stormwater and connect to a drip irrigation system. Inside the home, consumption is limited with high efficiency fixtures and appliances.
TEAM
Architecture & Mechanical Design – ZeroEnergy Design
Contractor – Aedi Construction
Photos – Eric Roth Photography
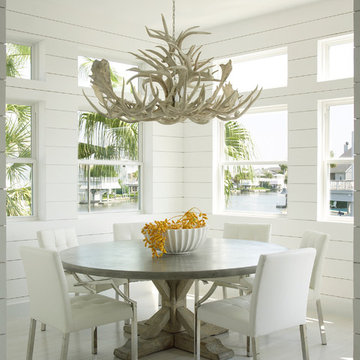
Inspiration for a beach style dining room in Houston with white walls and light hardwood floors.
Green Dining Room Design Ideas
1


