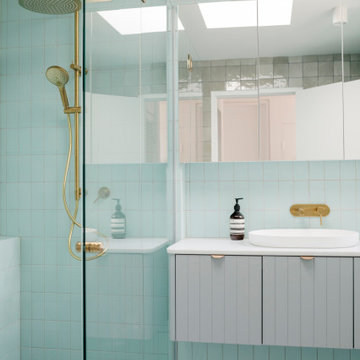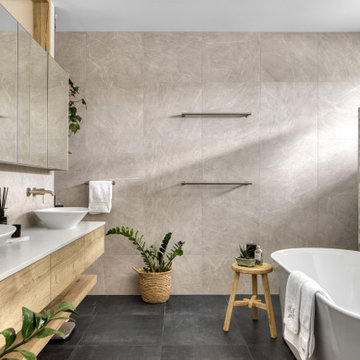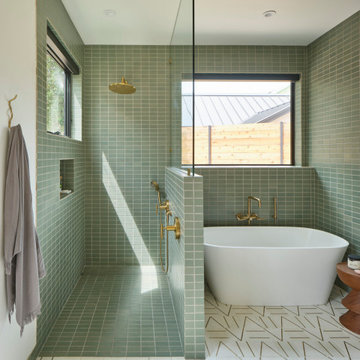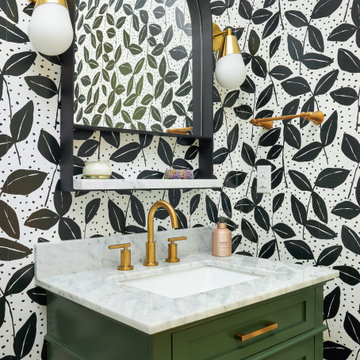Green Bathroom Design Ideas
Refine by:
Budget
Sort by:Popular Today
1 - 20 of 55,476 photos
Item 1 of 2

Enjoying the benefits of privacy with a soak in the stone bath with views through the large window, or connect directly with nature with a soak on the bath deck. The open double shower provides an easy to clean and contemporary space.

Inspiration for a mid-sized contemporary master bathroom in Sydney with dark wood cabinets, a corner tub, a corner shower, yellow tile, mosaic tile, yellow walls, porcelain floors, a vessel sink, solid surface benchtops, grey floor, a hinged shower door, beige benchtops, a niche, a double vanity, a floating vanity and flat-panel cabinets.

Mid-sized eclectic 3/4 bathroom in Sydney with light wood cabinets, an open shower, a two-piece toilet, an integrated sink, an open shower, black benchtops, a single vanity and a floating vanity.

Contemporary bathroom in Sydney with flat-panel cabinets, light wood cabinets, a freestanding tub, gray tile, a vessel sink, grey floor, white benchtops, a niche, a single vanity, a floating vanity, vaulted and an open shower.

Contemporary bathroom in Sydney with a freestanding tub, green tile, green walls, mosaic tile floors, a vessel sink, white floor, white benchtops and a single vanity.

Design ideas for an asian bathroom in Melbourne with medium wood cabinets, a japanese tub, wood benchtops and exposed beam.

This sophisticated black and white bath belongs to the clients' teenage son. He requested a masculine design with a warming towel rack and radiant heated flooring. A few gold accents provide contrast against the black cabinets and pair nicely with the matte black plumbing fixtures. A tall linen cabinet provides a handy storage area for towels and toiletries. The focal point of the room is the bold shower accent wall that provides a welcoming surprise when entering the bath from the basement hallway.
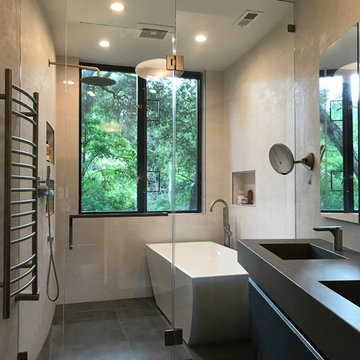
Photo of a contemporary wet room bathroom in San Francisco with flat-panel cabinets, black cabinets, a freestanding tub, beige tile, beige walls, an integrated sink, a hinged shower door, grey benchtops, porcelain floors and grey floor.
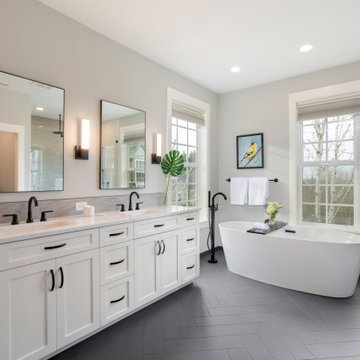
This is an example of a mid-sized transitional master bathroom in Portland with shaker cabinets, white cabinets, a freestanding tub, a curbless shower, ceramic tile, grey walls, an undermount sink, quartzite benchtops, white benchtops, a double vanity, a built-in vanity, grey floor and a hinged shower door.

Photo of a small contemporary master bathroom in Houston with flat-panel cabinets, dark wood cabinets, a freestanding tub, a shower/bathtub combo, a one-piece toilet, multi-coloured tile, porcelain tile, grey walls, porcelain floors, a vessel sink, engineered quartz benchtops, grey floor, a sliding shower screen, white benchtops, an enclosed toilet, a double vanity and vaulted.
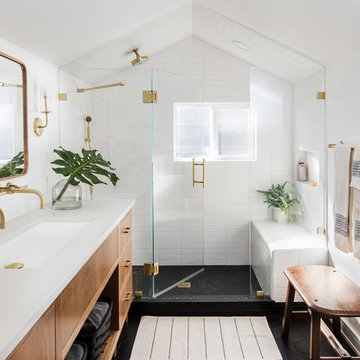
When Casework first met this 550 square foot attic space in a 1912 Seattle Craftsman home, it was dated and not functional. The homeowners wanted to transform their existing master bedroom and bathroom to include more practical closet and storage space as well as add a nursery. The renovation created a purposeful division of space for a growing family, including a cozy master with built-in bench storage, a spacious his and hers dressing room, open and bright master bath with brass and black details, and a nursery perfect for a growing child. Through clever built-ins and a minimal but effective color palette, Casework was able to turn this wasted attic space into a comfortable, inviting and purposeful sanctuary.
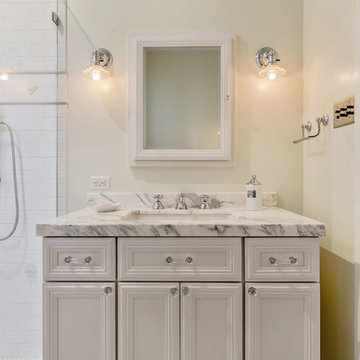
A closer look at the bathroom cabinetry, Carrera countertop, and rehabbed door with restored door hardware.
Small traditional 3/4 bathroom in San Francisco with white cabinets, an alcove shower, white tile, subway tile, white walls, ceramic floors, an undermount sink, quartzite benchtops, white floor, a hinged shower door and recessed-panel cabinets.
Small traditional 3/4 bathroom in San Francisco with white cabinets, an alcove shower, white tile, subway tile, white walls, ceramic floors, an undermount sink, quartzite benchtops, white floor, a hinged shower door and recessed-panel cabinets.
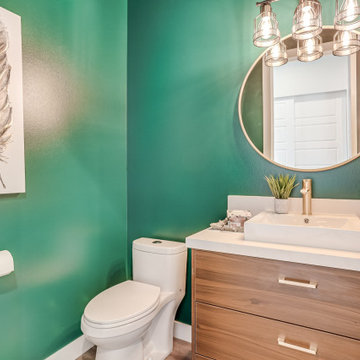
Photo of a contemporary powder room in Seattle with flat-panel cabinets, medium wood cabinets, green walls, a vessel sink, brown floor and white benchtops.

Master Bathroom remodel in North Fork vacation house. The marble tile floor flows straight through to the shower eliminating the need for a curb. A stationary glass panel keeps the water in and eliminates the need for a door. Glass tile on the walls compliments the marble on the floor while maintaining the modern feel of the space.
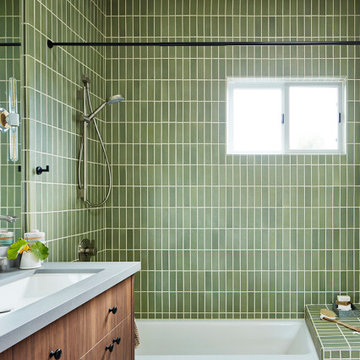
Photography by Brad Knipstein
Photo of a mid-sized contemporary 3/4 bathroom in San Francisco with flat-panel cabinets, medium wood cabinets, an alcove tub, a shower/bathtub combo, green tile, ceramic tile, white walls, porcelain floors, a trough sink, engineered quartz benchtops, grey floor, a shower curtain, grey benchtops, a shower seat, a single vanity and a built-in vanity.
Photo of a mid-sized contemporary 3/4 bathroom in San Francisco with flat-panel cabinets, medium wood cabinets, an alcove tub, a shower/bathtub combo, green tile, ceramic tile, white walls, porcelain floors, a trough sink, engineered quartz benchtops, grey floor, a shower curtain, grey benchtops, a shower seat, a single vanity and a built-in vanity.
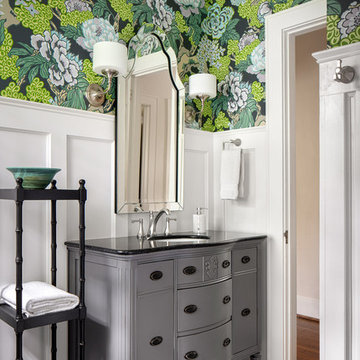
The guest bathroom received a completely new look with this bright floral wallpaper, classic wall sconces, and custom grey vanity.
Photo of a mid-sized transitional bathroom in Atlanta with ceramic floors, an undermount sink, engineered quartz benchtops, grey floor, grey cabinets, multi-coloured walls, black benchtops and beaded inset cabinets.
Photo of a mid-sized transitional bathroom in Atlanta with ceramic floors, an undermount sink, engineered quartz benchtops, grey floor, grey cabinets, multi-coloured walls, black benchtops and beaded inset cabinets.
Green Bathroom Design Ideas
1


