Green Bathroom Design Ideas with a Sliding Shower Screen
Refine by:
Budget
Sort by:Popular Today
1 - 20 of 493 photos
Item 1 of 3

A new tub was installed with a tall but thin-framed sliding glass door—a thoughtful design to accommodate taller family and guests. The shower walls were finished in a Porcelain marble-looking tile to match the vanity and floor tile, a beautiful deep blue that also grounds the space and pulls everything together. All-in-all, Gayler Design Build took a small cramped bathroom and made it feel spacious and airy, even without a window!

Mid century modern bathroom. Calm Bathroom vibes. Bold but understated. Black fixtures. Freestanding vanity.
Bold flooring.
Photo of a midcentury bathroom in Salt Lake City with an alcove tub, porcelain floors, engineered quartz benchtops, multi-coloured floor, a sliding shower screen, white benchtops, a niche and a single vanity.
Photo of a midcentury bathroom in Salt Lake City with an alcove tub, porcelain floors, engineered quartz benchtops, multi-coloured floor, a sliding shower screen, white benchtops, a niche and a single vanity.

Photo of a small contemporary master bathroom in Houston with flat-panel cabinets, dark wood cabinets, a freestanding tub, a shower/bathtub combo, a one-piece toilet, multi-coloured tile, porcelain tile, grey walls, porcelain floors, a vessel sink, engineered quartz benchtops, grey floor, a sliding shower screen, white benchtops, an enclosed toilet, a double vanity and vaulted.
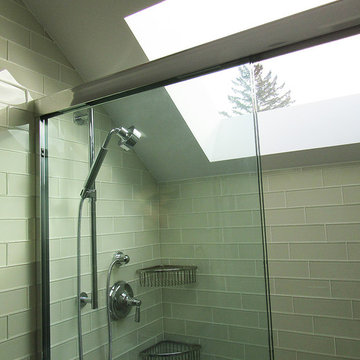
Ernest V. DeMaio III, Architect, Tektoniks Architect
Mid-sized contemporary 3/4 bathroom in Boston with flat-panel cabinets, grey cabinets, an alcove shower, gray tile, glass tile, white walls, porcelain floors, an undermount sink, solid surface benchtops, white floor and a sliding shower screen.
Mid-sized contemporary 3/4 bathroom in Boston with flat-panel cabinets, grey cabinets, an alcove shower, gray tile, glass tile, white walls, porcelain floors, an undermount sink, solid surface benchtops, white floor and a sliding shower screen.
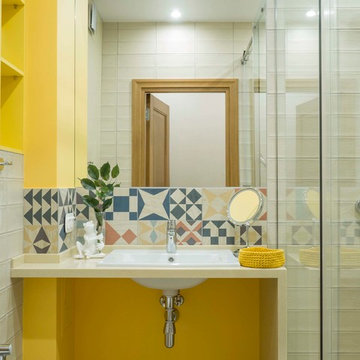
This is an example of a scandinavian 3/4 bathroom in Other with yellow walls, a drop-in sink, beige benchtops, an alcove shower, multi-coloured tile and a sliding shower screen.
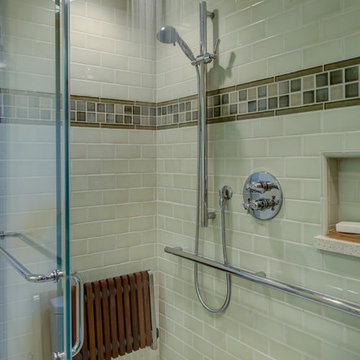
Design By: Design Set Match Construction by: Kiefer Construction Photography by: Treve Johnson Photography Tile Materials: Tile Shop Light Fixtures: Metro Lighting Plumbing Fixtures: Jack London kitchen & Bath Ideabook: http://www.houzz.com/ideabooks/207396/thumbs/el-sobrante-50s-ranch-bath
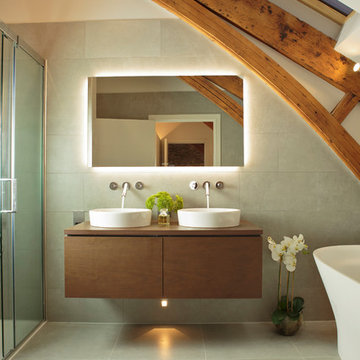
Our clients bought the top floor of the world-renowned former pottery and brewery as an empty shell. We were commissioned to create a stylish, contemporary coastal retreat. Our brief included every aspect of the design, from spatial planning and electrical and lighting through to finishing touches such as soft furnishings. The project was particularly challenging given the sheer volume of the space, the number of beams that span the property and its listed status. We played to the industrial heritage of the building combining natural materials with contemporary furniture, lighting and accessories. Stark and deliberate contrasts were created between the exposed stone walls and gnarled beams against slick, stylish kitchen cabinetry and upholstery. The overall feel is luxurious and contemporary but equally relaxed and welcoming.

This is an example of a large modern master wet room bathroom in Orange County with flat-panel cabinets, light wood cabinets, a freestanding tub, a bidet, black and white tile, porcelain tile, white walls, porcelain floors, an undermount sink, engineered quartz benchtops, white floor, a sliding shower screen, white benchtops, a double vanity and a built-in vanity.

This is an example of a small bathroom in San Francisco with dark wood cabinets, a corner shower, white tile, ceramic tile, an integrated sink, solid surface benchtops, a sliding shower screen, white benchtops, a single vanity, a one-piece toilet, green walls, ceramic floors, white floor and wallpaper.
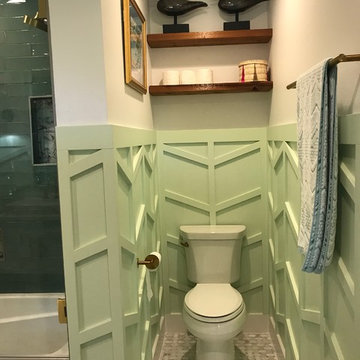
These repeat clients had remodeled almost their entire home with us except this bathroom! They decided they wanted to add a powder bath to increase the value of their home. What is now a powder bath and guest bath/walk-in closet, used to be one second master bathroom. You could access it from either the hallway or through the guest bedroom, so the entries were already there.
Structurally, the only major change was closing in a window and changing the size of another. Originally, there was two smaller vertical windows, so we closed off one and increased the size of the other. The remaining window is now 5' wide x 12' high and was placed up above the vanity mirrors. Three sconces were installed on either side and between the two mirrors to add more light.
The new shower/tub was placed where the closet used to be and what used to be the water closet, became the new walk-in closet.
There is plenty of room in the guest bath with functionality and flow and there is just enough room in the powder bath.
The design and finishes chosen in these bathrooms are eclectic, which matches the rest of their house perfectly!
They have an entire house "their style" and have now added the luxury of another bathroom to this already amazing home.
Check out our other Melshire Drive projects (and Mixed Metals bathroom) to see the rest of the beautifully eclectic house.

Inspiration for a mid-sized midcentury 3/4 bathroom in Seattle with flat-panel cabinets, medium wood cabinets, an alcove shower, green tile, porcelain tile, white walls, mosaic tile floors, an undermount sink, marble benchtops, white floor, a sliding shower screen, white benchtops, an enclosed toilet, a double vanity and a freestanding vanity.

Small midcentury bathroom in San Diego with flat-panel cabinets, grey cabinets, a corner tub, a corner shower, yellow tile, grey walls, terrazzo floors, an undermount sink, quartzite benchtops, multi-coloured floor, a sliding shower screen, white benchtops, a single vanity and a built-in vanity.

L'alcova della vasca doccia è rivestita in mosaico in vetro verde della bisazza, formato rettangolare. Rubinetteria Hansgrohe. Scaldasalviette della Deltacalor con tubolari ribaltabili. Vasca idromassaggio della Kaldewei in acciaio.
Pareti colorate in smalto verde. Seduta contenitore in corian. Le pareti del volume vasca doccia non arrivano a soffitto e la copertura è realizzata con un vetro apribile. Un'anta scorrevole in vetro permette di chiudere la zona doccia. A pavimento sono state recuperate le vecchie cementine originali della casa che hanno colore base verde da cui è originata la scelta del rivestimento e colore pareti.
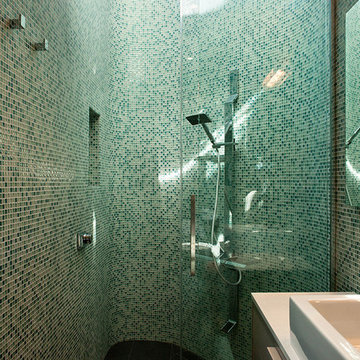
Simon Devitt
This is an example of a small contemporary 3/4 bathroom in Wellington with flat-panel cabinets, a corner shower, green tile, green walls, a vessel sink and a sliding shower screen.
This is an example of a small contemporary 3/4 bathroom in Wellington with flat-panel cabinets, a corner shower, green tile, green walls, a vessel sink and a sliding shower screen.
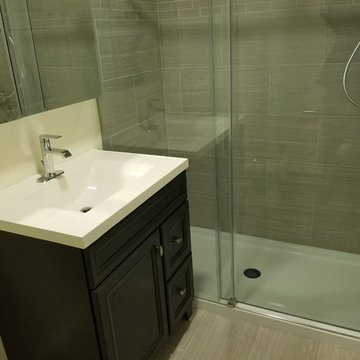
Emerson J. Clauss IV
Design ideas for a mid-sized traditional 3/4 bathroom in Boston with recessed-panel cabinets, dark wood cabinets, an alcove shower, a two-piece toilet, gray tile, ceramic tile, beige walls, ceramic floors, an integrated sink, marble benchtops, grey floor and a sliding shower screen.
Design ideas for a mid-sized traditional 3/4 bathroom in Boston with recessed-panel cabinets, dark wood cabinets, an alcove shower, a two-piece toilet, gray tile, ceramic tile, beige walls, ceramic floors, an integrated sink, marble benchtops, grey floor and a sliding shower screen.

Baño de 2 piezas y plato de ducha, ubicado en la planta baja del ático al lado del comedor - salón lo que lo hace muy cómodo para los invitados.
Inspiration for a mid-sized contemporary 3/4 bathroom in Barcelona with white cabinets, an alcove shower, a two-piece toilet, beige tile, ceramic tile, beige walls, ceramic floors, an integrated sink, soapstone benchtops, grey floor, a sliding shower screen, white benchtops, a single vanity, a built-in vanity and flat-panel cabinets.
Inspiration for a mid-sized contemporary 3/4 bathroom in Barcelona with white cabinets, an alcove shower, a two-piece toilet, beige tile, ceramic tile, beige walls, ceramic floors, an integrated sink, soapstone benchtops, grey floor, a sliding shower screen, white benchtops, a single vanity, a built-in vanity and flat-panel cabinets.

Victorian Style Bathroom in Horsham, West Sussex
In the peaceful village of Warnham, West Sussex, bathroom designer George Harvey has created a fantastic Victorian style bathroom space, playing homage to this characterful house.
Making the most of present-day, Victorian Style bathroom furnishings was the brief for this project, with this client opting to maintain the theme of the house throughout this bathroom space. The design of this project is minimal with white and black used throughout to build on this theme, with present day technologies and innovation used to give the client a well-functioning bathroom space.
To create this space designer George has used bathroom suppliers Burlington and Crosswater, with traditional options from each utilised to bring the classic black and white contrast desired by the client. In an additional modern twist, a HiB illuminating mirror has been included – incorporating a present-day innovation into this timeless bathroom space.
Bathroom Accessories
One of the key design elements of this project is the contrast between black and white and balancing this delicately throughout the bathroom space. With the client not opting for any bathroom furniture space, George has done well to incorporate traditional Victorian accessories across the room. Repositioned and refitted by our installation team, this client has re-used their own bath for this space as it not only suits this space to a tee but fits perfectly as a focal centrepiece to this bathroom.
A generously sized Crosswater Clear6 shower enclosure has been fitted in the corner of this bathroom, with a sliding door mechanism used for access and Crosswater’s Matt Black frame option utilised in a contemporary Victorian twist. Distinctive Burlington ceramics have been used in the form of pedestal sink and close coupled W/C, bringing a traditional element to these essential bathroom pieces.
Bathroom Features
Traditional Burlington Brassware features everywhere in this bathroom, either in the form of the Walnut finished Kensington range or Chrome and Black Trent brassware. Walnut pillar taps, bath filler and handset bring warmth to the space with Chrome and Black shower valve and handset contributing to the Victorian feel of this space. Above the basin area sits a modern HiB Solstice mirror with integrated demisting technology, ambient lighting and customisable illumination. This HiB mirror also nicely balances a modern inclusion with the traditional space through the selection of a Matt Black finish.
Along with the bathroom fitting, plumbing and electrics, our installation team also undertook a full tiling of this bathroom space. Gloss White wall tiles have been used as a base for Victorian features while the floor makes decorative use of Black and White Petal patterned tiling with an in keeping black border tile. As part of the installation our team have also concealed all pipework for a minimal feel.
Our Bathroom Design & Installation Service
With any bathroom redesign several trades are needed to ensure a great finish across every element of your space. Our installation team has undertaken a full bathroom fitting, electrics, plumbing and tiling work across this project with our project management team organising the entire works. Not only is this bathroom a great installation, designer George has created a fantastic space that is tailored and well-suited to this Victorian Warnham home.
If this project has inspired your next bathroom project, then speak to one of our experienced designers about it.
Call a showroom or use our online appointment form to book your free design & quote.
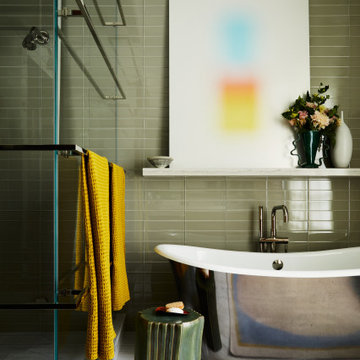
Key decor elements include:
Side table: Floris Wubben Pressed stool from The Future Perfect
Towels: Simple Waffle towels by Hawkins New York
Rug: Eclipse by Kelly Behun from The Rug Company
Art: Untitled (Salvation) by Mitch Paster
Dark Green Vase: Stretch vase by Morgan Peck
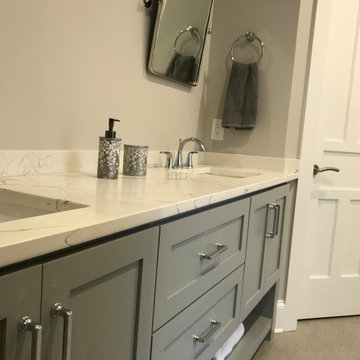
Curbless double shower with floating bench seat and custom vanity.
Expansive master bathroom in Other with shaker cabinets, brown floor, grey cabinets, a double shower, a two-piece toilet, white tile, porcelain tile, grey walls, an undermount sink, engineered quartz benchtops, a sliding shower screen, white benchtops, a shower seat, a double vanity, a freestanding vanity and porcelain floors.
Expansive master bathroom in Other with shaker cabinets, brown floor, grey cabinets, a double shower, a two-piece toilet, white tile, porcelain tile, grey walls, an undermount sink, engineered quartz benchtops, a sliding shower screen, white benchtops, a shower seat, a double vanity, a freestanding vanity and porcelain floors.
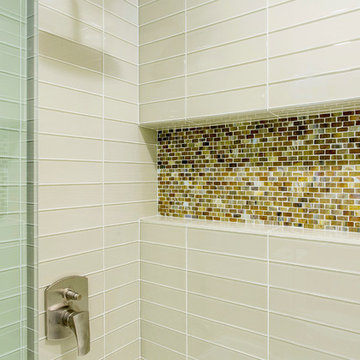
Burlwood cabinets compliment 2" x 12" neutral toned glass tiles.
Inspiration for a mid-sized contemporary master bathroom in San Diego with flat-panel cabinets, medium wood cabinets, a drop-in tub, beige tile, glass tile, limestone floors, a vessel sink, engineered quartz benchtops, beige floor, beige walls and a sliding shower screen.
Inspiration for a mid-sized contemporary master bathroom in San Diego with flat-panel cabinets, medium wood cabinets, a drop-in tub, beige tile, glass tile, limestone floors, a vessel sink, engineered quartz benchtops, beige floor, beige walls and a sliding shower screen.
Green Bathroom Design Ideas with a Sliding Shower Screen
1