Green Bathroom Design Ideas with a Trough Sink
Refine by:
Budget
Sort by:Popular Today
1 - 20 of 211 photos
Item 1 of 3
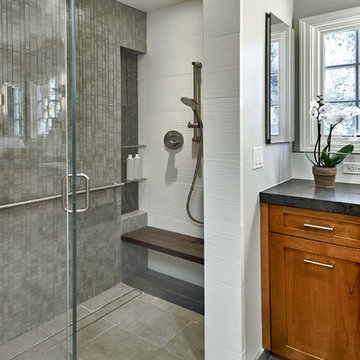
Accessibility in a curbless shower, with a glass shower door that hinges both ways, a seat bench and grab bar.
Photo: Mark Pinkerton vi360
Photo of a mid-sized transitional master bathroom in San Francisco with shaker cabinets, medium wood cabinets, a curbless shower, a wall-mount toilet, gray tile, ceramic tile, grey walls, ceramic floors, granite benchtops, grey floor, a hinged shower door, black benchtops, a trough sink and a shower seat.
Photo of a mid-sized transitional master bathroom in San Francisco with shaker cabinets, medium wood cabinets, a curbless shower, a wall-mount toilet, gray tile, ceramic tile, grey walls, ceramic floors, granite benchtops, grey floor, a hinged shower door, black benchtops, a trough sink and a shower seat.
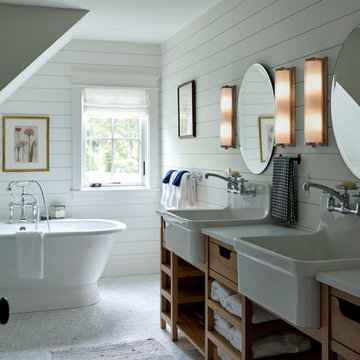
Inspiration for a mid-sized country bathroom in Portland Maine with medium wood cabinets, a freestanding tub, white walls, a trough sink, marble benchtops, white benchtops, mosaic tile floors, white floor, a double vanity and open cabinets.
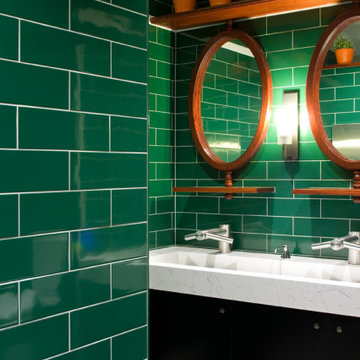
Inspiration for a mid-sized modern bathroom in Brisbane with dark wood cabinets, green tile, ceramic tile, green walls, ceramic floors, a trough sink, engineered quartz benchtops, grey floor, white benchtops, a double vanity and a floating vanity.
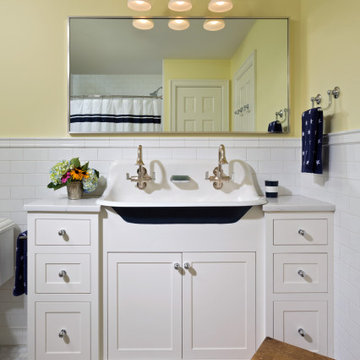
Inspiration for a small traditional kids bathroom in New York with recessed-panel cabinets, white cabinets, yellow walls, porcelain floors, a trough sink, granite benchtops, multi-coloured floor, a shower curtain, white benchtops, a double vanity and a built-in vanity.
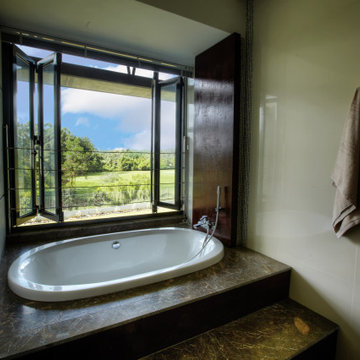
The sunken bath has a stunning view over the golf course.
This is an example of a mid-sized contemporary kids bathroom in Other with raised-panel cabinets, a drop-in tub, an alcove shower, a one-piece toilet, beige tile, porcelain tile, beige walls, marble floors, a trough sink, marble benchtops, brown floor, an open shower, brown benchtops, an enclosed toilet, a single vanity and a floating vanity.
This is an example of a mid-sized contemporary kids bathroom in Other with raised-panel cabinets, a drop-in tub, an alcove shower, a one-piece toilet, beige tile, porcelain tile, beige walls, marble floors, a trough sink, marble benchtops, brown floor, an open shower, brown benchtops, an enclosed toilet, a single vanity and a floating vanity.
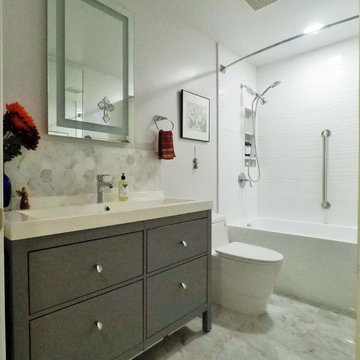
GUESS BATHROOM
12x24 CRYSTAL GRIS POLISHED PORCELAIN TILE
10x28 CALYPSO WAVY BLANCO CERAMIC TILE
SCHLUTER SHOWER SYSTEMS
SCHLUTER PREFAB NICHE
SCHLUTER PROFILES
60” PENSACOLA MODERN ACRYLIC ALCOVR WHITE SOAKING TUB
DUAL FLUSH ELOBGATED 1-PIECE TOILET WITH SOFT-CLOSING SEAT
AKDY ALUMINUM SHOWER PANEL TOWER
30” SAFETY GRAB BAR
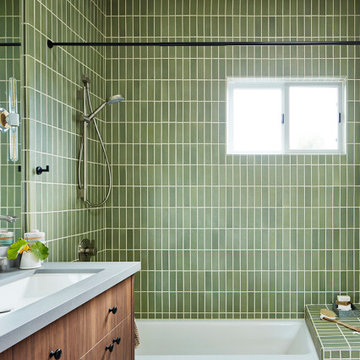
Photography by Brad Knipstein
Photo of a mid-sized contemporary 3/4 bathroom in San Francisco with flat-panel cabinets, medium wood cabinets, an alcove tub, a shower/bathtub combo, green tile, ceramic tile, white walls, porcelain floors, a trough sink, engineered quartz benchtops, grey floor, a shower curtain, grey benchtops, a shower seat, a single vanity and a built-in vanity.
Photo of a mid-sized contemporary 3/4 bathroom in San Francisco with flat-panel cabinets, medium wood cabinets, an alcove tub, a shower/bathtub combo, green tile, ceramic tile, white walls, porcelain floors, a trough sink, engineered quartz benchtops, grey floor, a shower curtain, grey benchtops, a shower seat, a single vanity and a built-in vanity.
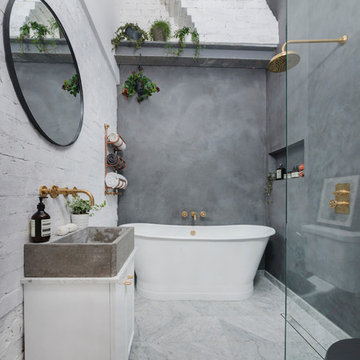
Our recent project in De Beauvoir, Hackney's bathroom.
Solid cast concrete sink, marble floors and polished concrete walls.
Photo: Ben Waterhouse
This is an example of a mid-sized industrial bathroom in London with a freestanding tub, an open shower, white walls, marble floors, white cabinets, a one-piece toilet, a trough sink, marble benchtops, multi-coloured floor and an open shower.
This is an example of a mid-sized industrial bathroom in London with a freestanding tub, an open shower, white walls, marble floors, white cabinets, a one-piece toilet, a trough sink, marble benchtops, multi-coloured floor and an open shower.
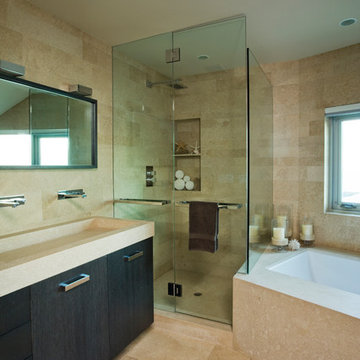
Interiors by Aria Design, Inc. www.ariades.com
Contemporary master bathroom in Orange County with flat-panel cabinets, black cabinets, an undermount tub, a corner shower, beige walls, limestone floors and a trough sink.
Contemporary master bathroom in Orange County with flat-panel cabinets, black cabinets, an undermount tub, a corner shower, beige walls, limestone floors and a trough sink.
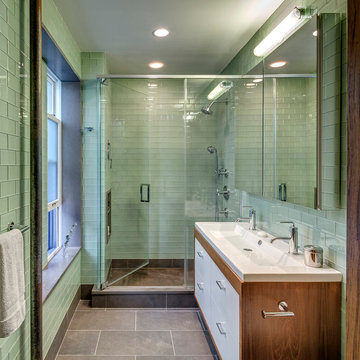
Design ideas for a mid-sized midcentury 3/4 bathroom in Other with a trough sink, an alcove shower, flat-panel cabinets, white cabinets, green tile, glass tile and green walls.
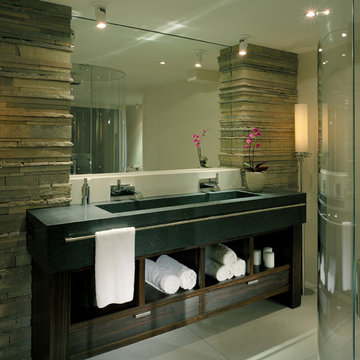
This condo was designed from a raw shell to the finished space you see in the photos - all elements were custom designed and made for this specific space. The interior architecture and furnishings were designed by our firm. If you have a condo space that requires a renovation please call us to discuss your needs. Please note that due to that volume of interest and client privacy we do not answer basic questions about materials, specifications, construction methods, or paint colors thank you for taking the time to review our projects.
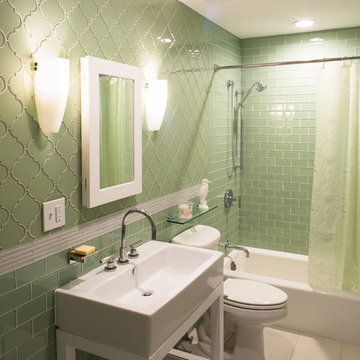
Meredith Heuer
Photo of a large modern 3/4 bathroom in New York with white cabinets, a shower/bathtub combo, glass tile, green walls, porcelain floors, furniture-like cabinets, an alcove tub, a two-piece toilet, green tile, a trough sink, white floor and a shower curtain.
Photo of a large modern 3/4 bathroom in New York with white cabinets, a shower/bathtub combo, glass tile, green walls, porcelain floors, furniture-like cabinets, an alcove tub, a two-piece toilet, green tile, a trough sink, white floor and a shower curtain.
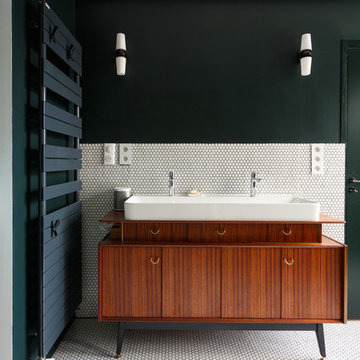
This is an example of a contemporary master bathroom in Paris with white tile, a trough sink, wood benchtops, medium wood cabinets, mosaic tile, green walls, mosaic tile floors, white floor and flat-panel cabinets.
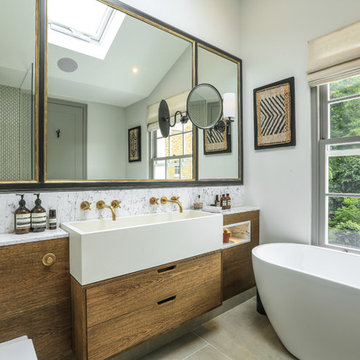
Alex Maguire
Design ideas for a contemporary bathroom in London with flat-panel cabinets, medium wood cabinets, a freestanding tub, white walls, a trough sink, grey floor and white benchtops.
Design ideas for a contemporary bathroom in London with flat-panel cabinets, medium wood cabinets, a freestanding tub, white walls, a trough sink, grey floor and white benchtops.
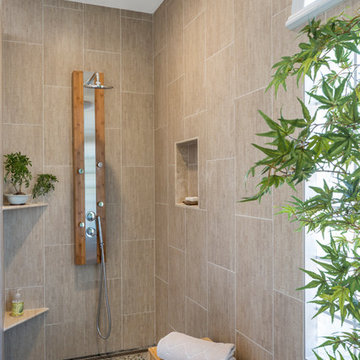
This walk-in shower, complete with an eye-catching contemporary shower panel, features contrasting natural bamboo and sleek stainless steel. The rectangular porcelain tile with a bamboo effect was installed vertically to add visual height, while paired with a stone and glass mosaic tile in a wrapped stripe for interest.
Photography - Grey Crawford
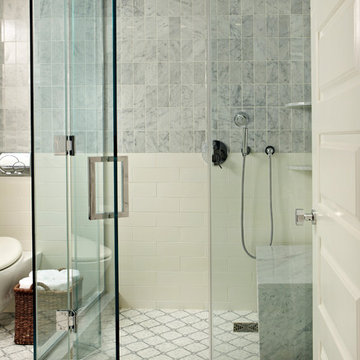
Jacob Snavely Photography
Photo of a small transitional master bathroom in New York with shaker cabinets, white cabinets, a corner shower, gray tile, marble, grey walls, a trough sink, marble benchtops and a hinged shower door.
Photo of a small transitional master bathroom in New York with shaker cabinets, white cabinets, a corner shower, gray tile, marble, grey walls, a trough sink, marble benchtops and a hinged shower door.

Huntsmore handled the complete design and build of this bathroom extension in Brook Green, W14. Planning permission was gained for the new rear extension at first-floor level. Huntsmore then managed the interior design process, specifying all finishing details. The client wanted to pursue an industrial style with soft accents of pinkThe proposed room was small, so a number of bespoke items were selected to make the most of the space. To compliment the large format concrete effect tiles, this concrete sink was specially made by Warrington & Rose. This met the client's exacting requirements, with a deep basin area for washing and extra counter space either side to keep everyday toiletries and luxury soapsBespoke cabinetry was also built by Huntsmore with a reeded finish to soften the industrial concrete. A tall unit was built to act as bathroom storage, and a vanity unit created to complement the concrete sink. The joinery was finished in Mylands' 'Rose Theatre' paintThe industrial theme was further continued with Crittall-style steel bathroom screen and doors entering the bathroom. The black steel works well with the pink and grey concrete accents through the bathroom. Finally, to soften the concrete throughout the scheme, the client requested a reindeer moss living wall. This is a natural moss, and draws in moisture and humidity as well as softening the room.
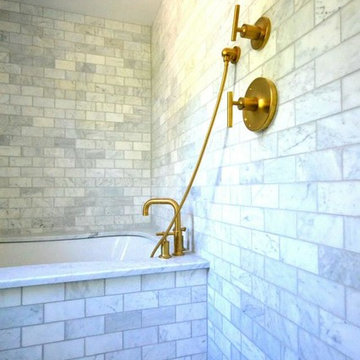
Project by R.P. Morrison Builders
Windows supplied by Marvin Design Gallery by Eldredge
Large contemporary master bathroom in Portland Maine with gray tile, grey walls, mosaic tile floors, flat-panel cabinets, grey cabinets, an alcove tub, an alcove shower, a two-piece toilet, marble, a trough sink, solid surface benchtops, white floor, a hinged shower door and white benchtops.
Large contemporary master bathroom in Portland Maine with gray tile, grey walls, mosaic tile floors, flat-panel cabinets, grey cabinets, an alcove tub, an alcove shower, a two-piece toilet, marble, a trough sink, solid surface benchtops, white floor, a hinged shower door and white benchtops.
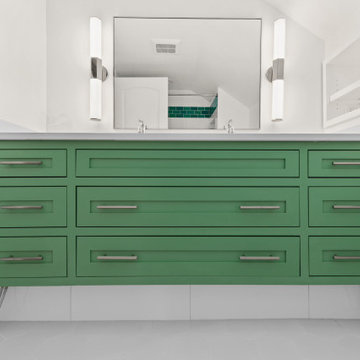
Bright, colorful bathroom featuring a green freestanding vanity, a wall mounted toilet and a tub shower combo. Special details include a trough sink for two, a built in shelf niche and a large format white tile wainscot.
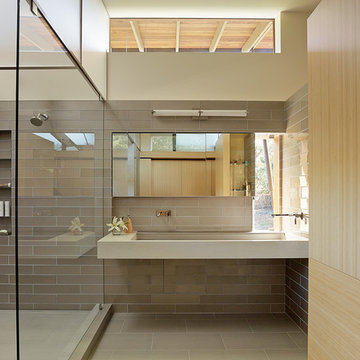
Inspiration for a modern 3/4 bathroom in San Francisco with brown tile, beige walls, a trough sink, brown floor and beige benchtops.
Green Bathroom Design Ideas with a Trough Sink
1