Green Bathroom Design Ideas with Grey Floor

Inspiration for a mid-sized contemporary master bathroom in Sydney with dark wood cabinets, a corner tub, a corner shower, yellow tile, mosaic tile, yellow walls, porcelain floors, a vessel sink, solid surface benchtops, grey floor, a hinged shower door, beige benchtops, a niche, a double vanity, a floating vanity and flat-panel cabinets.

Contemporary bathroom in Sydney with flat-panel cabinets, light wood cabinets, a freestanding tub, gray tile, a vessel sink, grey floor, white benchtops, a niche, a single vanity, a floating vanity, vaulted and an open shower.
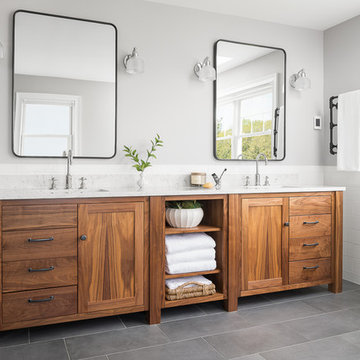
Photo by Ryan Bent
This is an example of a mid-sized beach style master bathroom in Burlington with medium wood cabinets, white tile, ceramic tile, porcelain floors, an undermount sink, grey floor, grey walls, white benchtops and shaker cabinets.
This is an example of a mid-sized beach style master bathroom in Burlington with medium wood cabinets, white tile, ceramic tile, porcelain floors, an undermount sink, grey floor, grey walls, white benchtops and shaker cabinets.
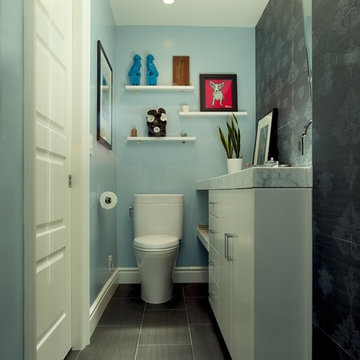
October 5
This is an example of a small contemporary 3/4 bathroom in Los Angeles with flat-panel cabinets, white cabinets, an alcove shower, marble benchtops, a two-piece toilet, blue walls, porcelain floors, an undermount sink, grey floor and a hinged shower door.
This is an example of a small contemporary 3/4 bathroom in Los Angeles with flat-panel cabinets, white cabinets, an alcove shower, marble benchtops, a two-piece toilet, blue walls, porcelain floors, an undermount sink, grey floor and a hinged shower door.

A new tub was installed with a tall but thin-framed sliding glass door—a thoughtful design to accommodate taller family and guests. The shower walls were finished in a Porcelain marble-looking tile to match the vanity and floor tile, a beautiful deep blue that also grounds the space and pulls everything together. All-in-all, Gayler Design Build took a small cramped bathroom and made it feel spacious and airy, even without a window!
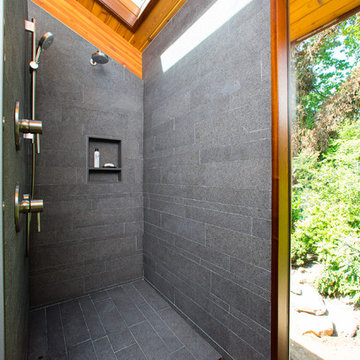
Photos by Shawn Lortie Photography
Photo of a mid-sized contemporary master bathroom in DC Metro with a curbless shower, gray tile, porcelain tile, grey walls, porcelain floors, solid surface benchtops, grey floor, an open shower, medium wood cabinets and an undermount sink.
Photo of a mid-sized contemporary master bathroom in DC Metro with a curbless shower, gray tile, porcelain tile, grey walls, porcelain floors, solid surface benchtops, grey floor, an open shower, medium wood cabinets and an undermount sink.

A merge of modern lines with classic shapes and materials creates a refreshingly timeless appeal for these secondary bath remodels. All three baths showcasing different design elements with a continuity of warm woods, natural stone, and scaled lighting making them perfect for guest retreats.

Photo of a small eclectic 3/4 bathroom in San Francisco with shaker cabinets, medium wood cabinets, an alcove tub, a shower/bathtub combo, a two-piece toilet, green tile, porcelain tile, white walls, porcelain floors, an undermount sink, solid surface benchtops, grey floor, a shower curtain, white benchtops and a single vanity.

Design ideas for a mid-sized traditional 3/4 bathroom in Atlanta with shaker cabinets, black cabinets, a freestanding tub, a corner shower, gray tile, porcelain tile, grey walls, porcelain floors, an undermount sink, engineered quartz benchtops, grey floor, a hinged shower door, white benchtops, a shower seat, a single vanity and a built-in vanity.

Inspiration for a contemporary bathroom in Barcelona with flat-panel cabinets, white cabinets, a freestanding tub, gray tile, grey walls, a vessel sink, wood benchtops, grey floor, beige benchtops, a single vanity, a floating vanity and exposed beam.
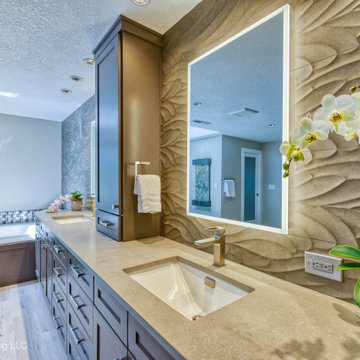
We removed the long wall of mirrors and moved the tub into the empty space at the left end of the vanity. We replaced the carpet with a beautiful and durable Luxury Vinyl Plank. We simply refaced the double vanity with a shaker style.
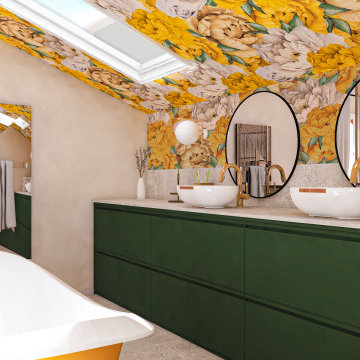
Faire rentrer le soleil dans nos intérieurs, tel est le désir de nombreuses personnes.
Dans ce projet, la nature reprend ses droits, tant dans les couleurs que dans les matériaux.
Nous avons réorganisé les espaces en cloisonnant de manière à toujours laisser entrer la lumière, ainsi, le jaune éclatant permet d'avoir sans cesse une pièce chaleureuse.
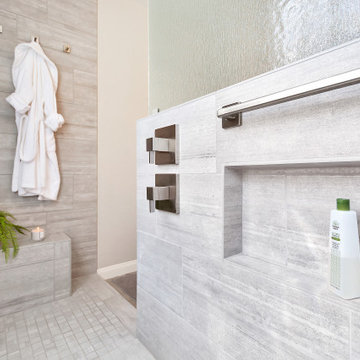
This is an example of a mid-sized transitional master bathroom in Phoenix with raised-panel cabinets, grey cabinets, an open shower, gray tile, porcelain tile, grey walls, porcelain floors, an undermount sink, granite benchtops, grey floor, an open shower, grey benchtops, a shower seat and a double vanity.

Photo of a small contemporary master bathroom in Houston with flat-panel cabinets, dark wood cabinets, a freestanding tub, a shower/bathtub combo, a one-piece toilet, multi-coloured tile, porcelain tile, grey walls, porcelain floors, a vessel sink, engineered quartz benchtops, grey floor, a sliding shower screen, white benchtops, an enclosed toilet, a double vanity and vaulted.
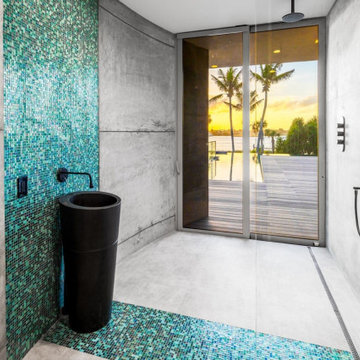
Design ideas for a large contemporary bathroom in Other with a curbless shower, gray tile, grey floor, an open shower, black benchtops and a single vanity.
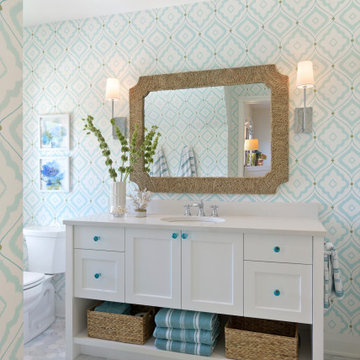
Beach style bathroom in Minneapolis with white cabinets, blue walls, an undermount sink, grey floor, white benchtops and shaker cabinets.
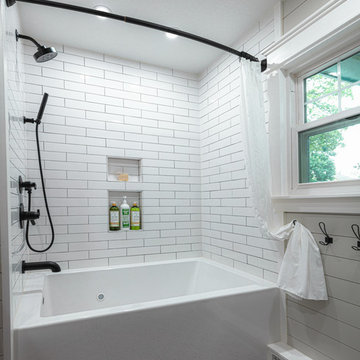
What was once a dark, unwelcoming alcove is now a bright, luxurious haven. The over-sized soaker fills this extra large space and is complimented with 3 x 12 subway tiles. The contrasting grout color speaks to the black fixtures and accents throughout the room. We love the custom-sized niches that perfectly hold the client's "jellies and jams."
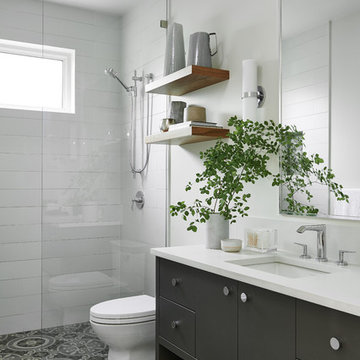
Joshua Lawrence
Photo of a mid-sized contemporary 3/4 bathroom in Vancouver with grey cabinets, an open shower, a one-piece toilet, white walls, cement tiles, a vessel sink, quartzite benchtops, grey floor, an open shower, white benchtops and flat-panel cabinets.
Photo of a mid-sized contemporary 3/4 bathroom in Vancouver with grey cabinets, an open shower, a one-piece toilet, white walls, cement tiles, a vessel sink, quartzite benchtops, grey floor, an open shower, white benchtops and flat-panel cabinets.
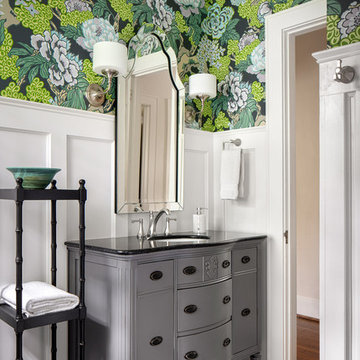
The guest bathroom received a completely new look with this bright floral wallpaper, classic wall sconces, and custom grey vanity.
Photo of a mid-sized transitional bathroom in Atlanta with ceramic floors, an undermount sink, engineered quartz benchtops, grey floor, grey cabinets, multi-coloured walls, black benchtops and beaded inset cabinets.
Photo of a mid-sized transitional bathroom in Atlanta with ceramic floors, an undermount sink, engineered quartz benchtops, grey floor, grey cabinets, multi-coloured walls, black benchtops and beaded inset cabinets.
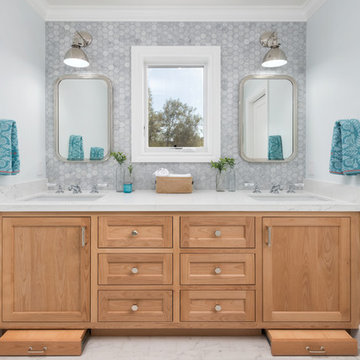
A kid's bathroom with classic style. Custom, built-in, oak, double vanity with pull out steps and hexagon pulls, Carrara marble hexagon feature wall and subway tiled shower with ledge bench. The ultra-durable, Carrara marble, porcelain floor makes for easy maintenance.
Green Bathroom Design Ideas with Grey Floor
1