Green Bathroom Design Ideas with Mosaic Tile
Refine by:
Budget
Sort by:Popular Today
1 - 20 of 828 photos
Item 1 of 3

Inspiration for a mid-sized contemporary master bathroom in Sydney with dark wood cabinets, a corner tub, a corner shower, yellow tile, mosaic tile, yellow walls, porcelain floors, a vessel sink, solid surface benchtops, grey floor, a hinged shower door, beige benchtops, a niche, a double vanity, a floating vanity and flat-panel cabinets.
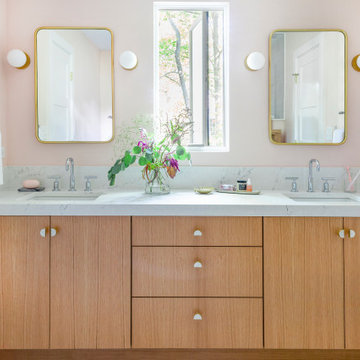
Free ebook, Creating the Ideal Kitchen. DOWNLOAD NOW
Designed by: Susan Klimala, CKD, CBD
Photography by: LOMA Studios
For more information on kitchen and bath design ideas go to: www.kitchenstudio-ge.com
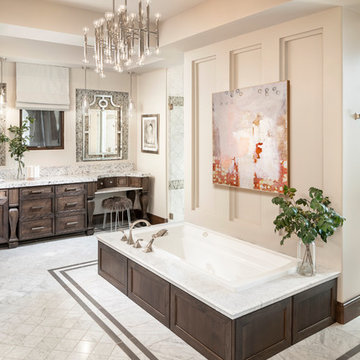
Master bathroom in Phoenix with dark wood cabinets, a drop-in tub, a curbless shower, multi-coloured tile, mosaic tile, beige walls, a vessel sink, multi-coloured floor, a hinged shower door, multi-coloured benchtops and recessed-panel cabinets.

Small modern 3/4 bathroom in Sydney with light wood cabinets, an alcove shower, a one-piece toilet, green tile, mosaic tile, white walls, a vessel sink, grey floor, a hinged shower door, white benchtops, a niche, a single vanity and a floating vanity.

Small traditional 3/4 bathroom in Miami with flat-panel cabinets, white cabinets, a curbless shower, a two-piece toilet, blue tile, mosaic tile, white walls, mosaic tile floors, an integrated sink, blue floor, a hinged shower door, white benchtops, a single vanity and a floating vanity.
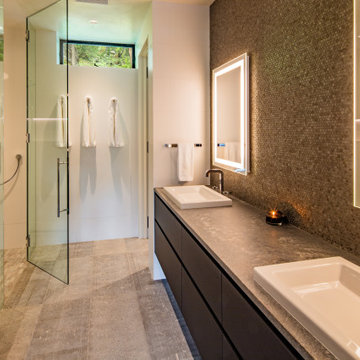
Contemporary bathroom in Denver with flat-panel cabinets, an undermount tub, a corner shower, gray tile, mosaic tile, a drop-in sink, grey floor, grey benchtops and a double vanity.
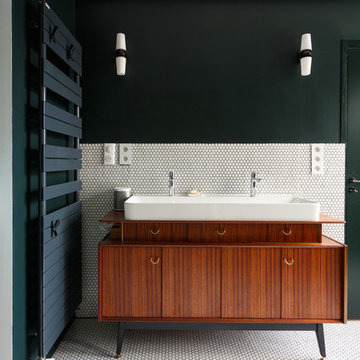
This is an example of a contemporary master bathroom in Paris with white tile, a trough sink, wood benchtops, medium wood cabinets, mosaic tile, green walls, mosaic tile floors, white floor and flat-panel cabinets.
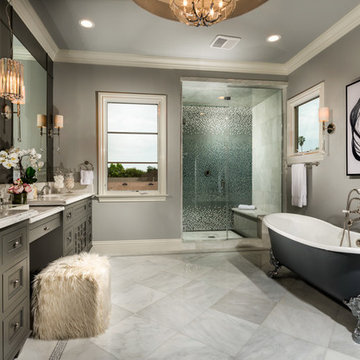
Traditional master bathroom in Los Angeles with grey cabinets, a claw-foot tub, an alcove shower, gray tile, multi-coloured tile, white tile, mosaic tile, grey walls, an undermount sink, a hinged shower door and recessed-panel cabinets.
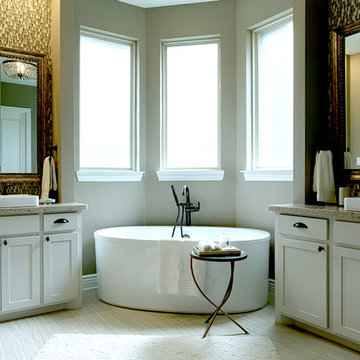
Bathroom designed by Ashton Woods Homes
Photo by Fernando De Los Santos
Photo of a large transitional master bathroom in Dallas with shaker cabinets, white cabinets, a freestanding tub, beige tile, brown tile, grey walls, mosaic tile, porcelain floors, a vessel sink, engineered quartz benchtops and white floor.
Photo of a large transitional master bathroom in Dallas with shaker cabinets, white cabinets, a freestanding tub, beige tile, brown tile, grey walls, mosaic tile, porcelain floors, a vessel sink, engineered quartz benchtops and white floor.
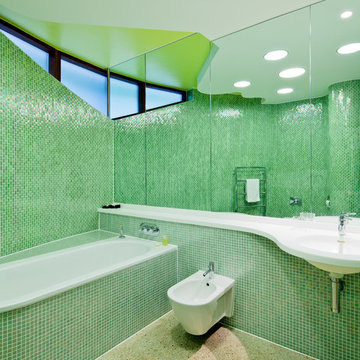
David Butler
Contemporary bathroom in London with green tile and mosaic tile.
Contemporary bathroom in London with green tile and mosaic tile.
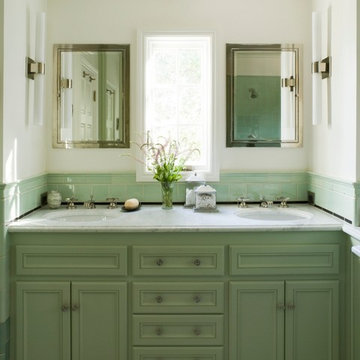
Features sconces from Waterworks.
Photo: David Duncan Livingston
Design ideas for a mid-sized mediterranean master bathroom in San Francisco with an undermount sink, beaded inset cabinets, green cabinets, marble benchtops, a drop-in tub, an alcove shower, a one-piece toilet, white tile, mosaic tile, white walls and mosaic tile floors.
Design ideas for a mid-sized mediterranean master bathroom in San Francisco with an undermount sink, beaded inset cabinets, green cabinets, marble benchtops, a drop-in tub, an alcove shower, a one-piece toilet, white tile, mosaic tile, white walls and mosaic tile floors.
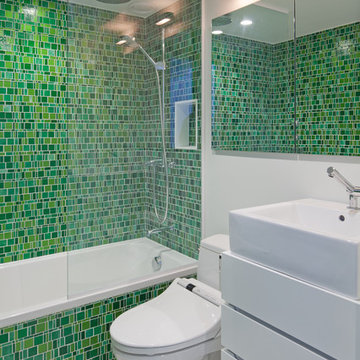
The owners of this 520 square foot, three-level studio loft had a few requests for Turett's design tea,: use sustainable materials throughout; incorporate an eclectic mix of bright colors and textures; gut everything..but preserve two decorative tiles from the existing bathroom for nostalgic value.
TCA drew on its experience with 'green' materials to integrate FSC-certified wood flooring and kitchen cabinets, recycled mosaic glass tiles in the kitchen and bathrooms, no-VOC paint and energy efficient lighting throughout the space. One of the main challenges for TCA was separating the different programmatic areas - ktichen, living room, and sleeping loft -- in an interesting way while maximizing the sense of space in a relatively small volume. The solution was a custom designed double-height screen of movable translucent panels that creates a hybrid room divider, feature wall, shelving system and guard rail.
The three levels distinguished by the system are connected by stainless steel open riser stairs with FSC-certified treads to match the flooring. Creating a setting for the preserved ceramic pieces led to the development of this apartment's one-of-a-kind hidden gem: a 5'x7' powder room wall made of 126 six-inch tiles --each one unique--organized by color gradation.
This complete renovation - from the plumbing fixtures and appliances to the hardware and finishes -- is a perfect example of TCA's ability to integrate sustainable design principles with a client's individual aims.
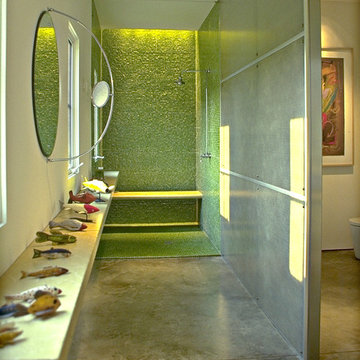
The modest, single-floor house is designed to afford spectacular views of the Blue Ridge Mountains. Set in the idyllic Virginia countryside, distinct “pavilions” serve different functions: the living room is the center of the home; bedroom suites surround an entry courtyard; a studio/guest suite sits atop the garage; a screen house rests quietly adjacent to a 60-foot lap pool. The abstracted Virginia farmhouse aesthetic roots the building in its local context while offering a quiet backdrop for the family’s daily life and for their extensive folk art collection.
Constructed of concrete-filled styrofoam insulation blocks faced with traditional stucco, and heated by radiant concrete floors, the house is energy efficient and extremely solid in its construction.
Metropolitan Home magazine, 2002 "Home of the Year"
Photo: Peter Vanderwarker
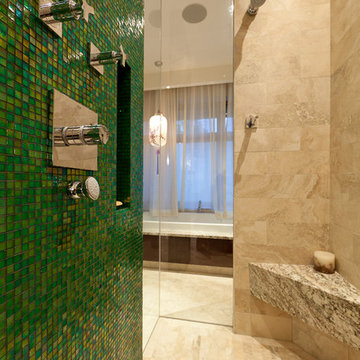
©2011 Jens Gerbitz
www.seeing256.com
Photo of a contemporary bathroom in Edmonton with mosaic tile and a shower seat.
Photo of a contemporary bathroom in Edmonton with mosaic tile and a shower seat.

Photo of a small industrial 3/4 bathroom in Paris with beaded inset cabinets, white cabinets, an alcove shower, a wall-mount toilet, green tile, mosaic tile, white walls, light hardwood floors, an undermount sink, beige floor, a hinged shower door, white benchtops, a single vanity and a floating vanity.
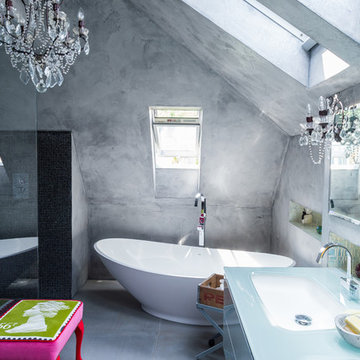
Greg Fonne
Eclectic master bathroom in London with an undermount sink, glass benchtops, a freestanding tub, an open shower, black tile, mosaic tile, grey walls, concrete floors and an open shower.
Eclectic master bathroom in London with an undermount sink, glass benchtops, a freestanding tub, an open shower, black tile, mosaic tile, grey walls, concrete floors and an open shower.
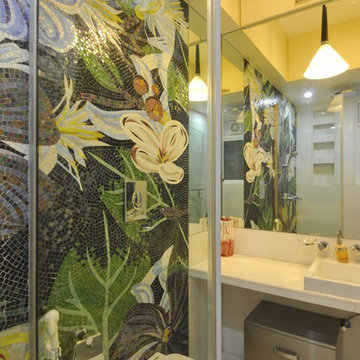
This is an example of a contemporary bathroom in Mumbai with mosaic tile and a wall-mount toilet.
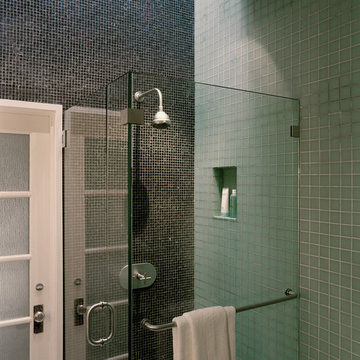
Photos Courtesy of Sharon Risedorph
Photo of a contemporary bathroom in San Francisco with mosaic tile.
Photo of a contemporary bathroom in San Francisco with mosaic tile.
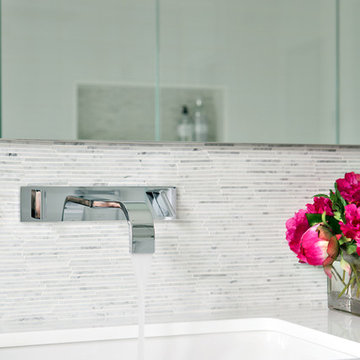
Photo by Donna Dotan Photography Inc.
Photo of a contemporary bathroom in New York with an undermount sink, a curbless shower, a one-piece toilet, gray tile and mosaic tile.
Photo of a contemporary bathroom in New York with an undermount sink, a curbless shower, a one-piece toilet, gray tile and mosaic tile.
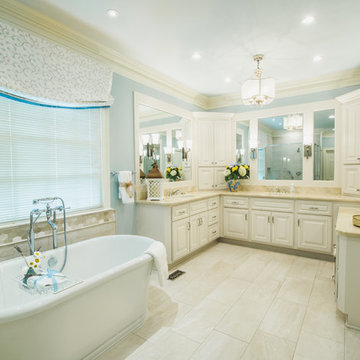
This is an example of a large traditional master bathroom in Nashville with raised-panel cabinets, white cabinets, a freestanding tub, a corner shower, a two-piece toilet, beige tile, multi-coloured tile, mosaic tile, blue walls, porcelain floors, an undermount sink and marble benchtops.
Green Bathroom Design Ideas with Mosaic Tile
1