Green Bathroom Design Ideas with Multi-coloured Walls
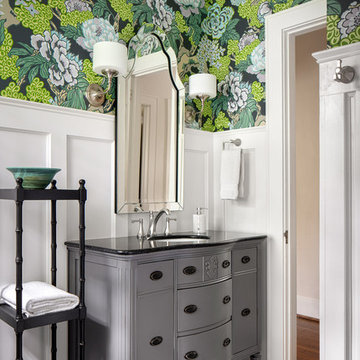
The guest bathroom received a completely new look with this bright floral wallpaper, classic wall sconces, and custom grey vanity.
Photo of a mid-sized transitional bathroom in Atlanta with ceramic floors, an undermount sink, engineered quartz benchtops, grey floor, grey cabinets, multi-coloured walls, black benchtops and beaded inset cabinets.
Photo of a mid-sized transitional bathroom in Atlanta with ceramic floors, an undermount sink, engineered quartz benchtops, grey floor, grey cabinets, multi-coloured walls, black benchtops and beaded inset cabinets.
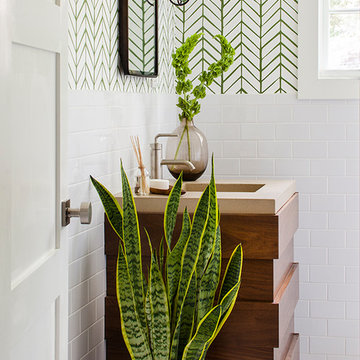
jeff herr photography
This is an example of a mid-sized transitional bathroom in Atlanta with white tile and multi-coloured walls.
This is an example of a mid-sized transitional bathroom in Atlanta with white tile and multi-coloured walls.

Inspiring secondary bathrooms and wet rooms, with entire walls fitted with handmade Alex Turco acrylic panels that serve as functional pieces of art and add visual interest to the rooms.
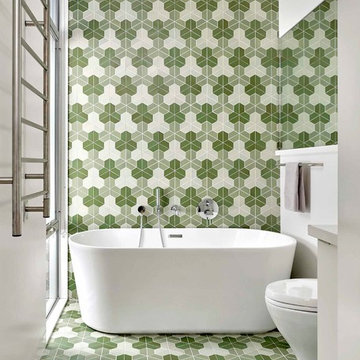
Vibrant guest bath with Heath tile (Dwell pattern)
Photo: Cesar Rubio
This is an example of a contemporary master bathroom in San Francisco with a freestanding tub, green tile, multi-coloured tile, multi-coloured walls and multi-coloured floor.
This is an example of a contemporary master bathroom in San Francisco with a freestanding tub, green tile, multi-coloured tile, multi-coloured walls and multi-coloured floor.
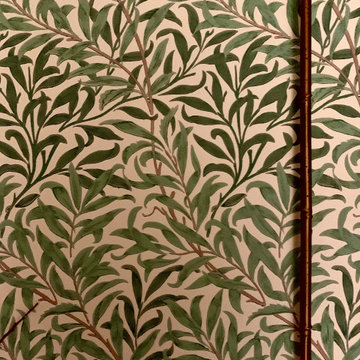
Iconic William Morris Wallpaper Installation: Beautiful Willow Bough
Design ideas for a small eclectic bathroom in Other with multi-coloured walls and wallpaper.
Design ideas for a small eclectic bathroom in Other with multi-coloured walls and wallpaper.
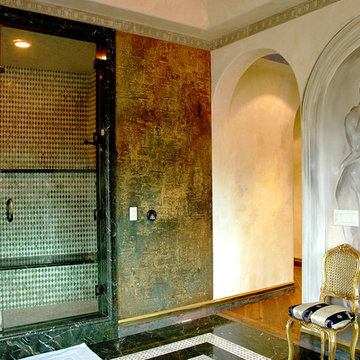
Palladian Style Villa, 4 levels on over 10,000 square feet of Flooring, Wall Frescos, Custom-Made Mosaics and Inlaid Antique Stone, Marble and Terra-Cotta. Hand-Made Textures and Surface Treatment for Fireplaces, Cabinetry, and Fixtures.
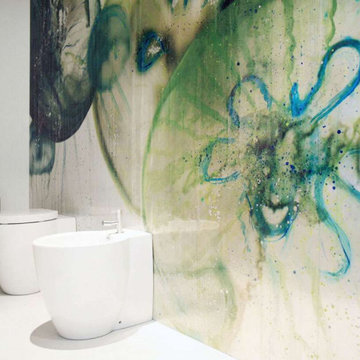
Decorative Art Panels from Via Arkadia are custom made by the creative artist and meet our client’s requirements in terms of size, colour, and finish.
3mm Waterproof Art Panels for walls that are suitable for internal and external use due to their Aluminium support with a layer of Polyethylene.
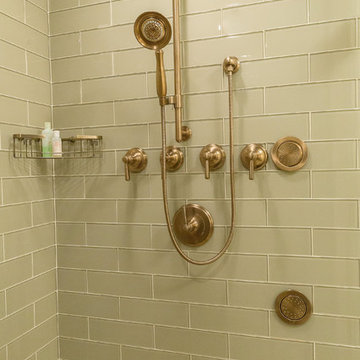
Karissa Van Tassel Photography
The lower level spa bathroom (off the home gym), features all the amenities for a relaxing escape! A large steam shower with a rain head and body sprays hits the spot. Pebbles on the floor offer a natural foot message. Dramatic details; glass wall tile, stone door hardware, wall mounted faucet, glass vessel sink, textured wallpaper, and the bubble ceiling fixture blend together for this striking oasis.
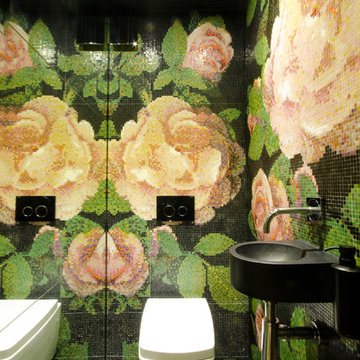
Ground floor WC cloakroom. We used a full length mirror on the one wall to reflect the feature wall opposite, this saved money on the mosaics and the tiling, but also allowed the light to be more effective.
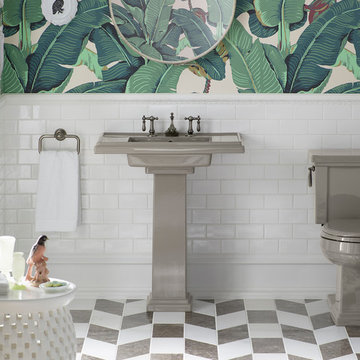
Inspiration for a mid-sized tropical 3/4 bathroom in Minneapolis with a two-piece toilet, gray tile, white tile, stone tile, marble floors, solid surface benchtops, multi-coloured walls and an integrated sink.
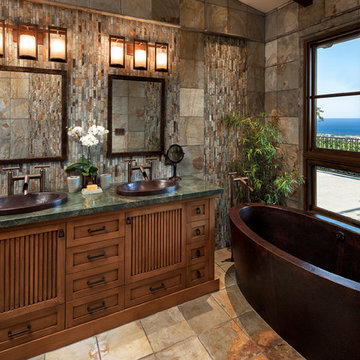
Jim Bartsch Photography
Mid-sized asian master bathroom in Santa Barbara with a drop-in sink, medium wood cabinets, granite benchtops, a freestanding tub, a two-piece toilet, stone tile, multi-coloured walls, slate floors, brown tile, gray tile and shaker cabinets.
Mid-sized asian master bathroom in Santa Barbara with a drop-in sink, medium wood cabinets, granite benchtops, a freestanding tub, a two-piece toilet, stone tile, multi-coloured walls, slate floors, brown tile, gray tile and shaker cabinets.
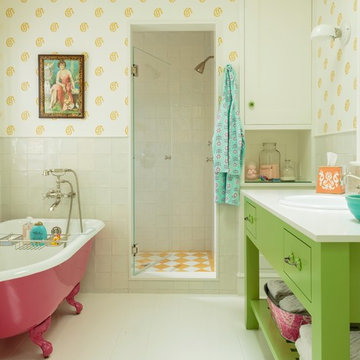
Mark Lohman
This is an example of a mid-sized beach style kids bathroom in Los Angeles with a drop-in sink, green cabinets, engineered quartz benchtops, a claw-foot tub, ceramic tile, multi-coloured walls, painted wood floors and open cabinets.
This is an example of a mid-sized beach style kids bathroom in Los Angeles with a drop-in sink, green cabinets, engineered quartz benchtops, a claw-foot tub, ceramic tile, multi-coloured walls, painted wood floors and open cabinets.
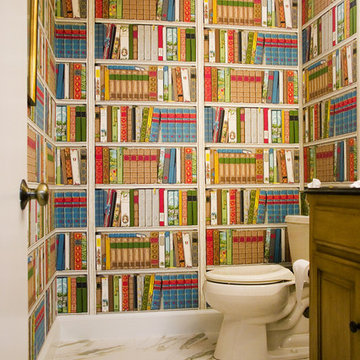
Inspiration for a traditional bathroom in New York with white tile, multi-coloured walls and raised-panel cabinets.
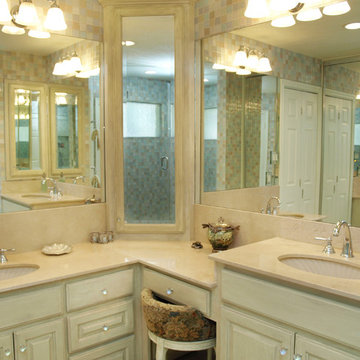
This master bathroom was a challenge. It is so TINY and there was no room to expand it in any direction. So I did all the walls in glass tile (top to bottom) to actually keep it less busy with broken up lines. When you walk into this bathroom it's like walking into a jewerly box. It's stunning and it feels so much bigger too...We added a corner cabinet for more storage and that helped.
The kitchen was entirely enclosed and we opened it up and did the columns in stone to match other elements of the house.
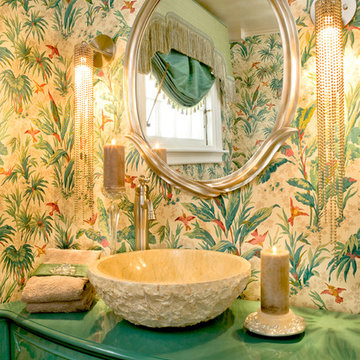
Photo of an eclectic bathroom in Bridgeport with a vessel sink, multi-coloured walls and green benchtops.
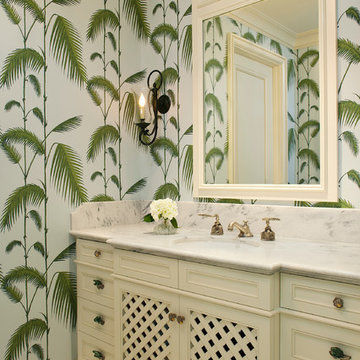
This is an example of a beach style bathroom in Miami with an undermount sink, white cabinets, multi-coloured walls and recessed-panel cabinets.
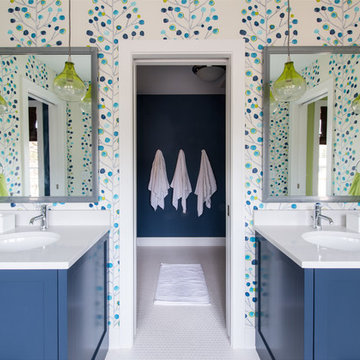
Photo of a transitional kids bathroom in Minneapolis with an undermount sink, shaker cabinets, blue cabinets, white tile and multi-coloured walls.
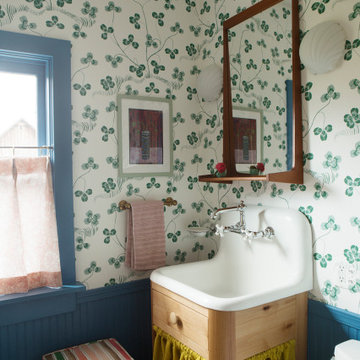
Mid-sized traditional 3/4 bathroom in Salt Lake City with flat-panel cabinets, light wood cabinets, multi-coloured walls, an integrated sink, a single vanity, a freestanding vanity and wallpaper.
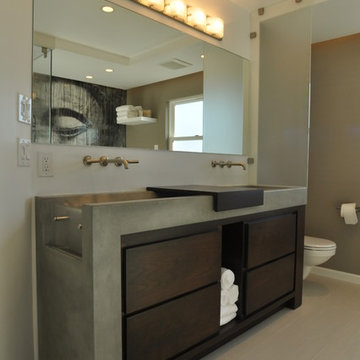
Design ideas for a mid-sized contemporary master bathroom in Los Angeles with flat-panel cabinets, white cabinets, a freestanding tub, a corner shower, white tile, multi-coloured walls, porcelain floors, an integrated sink and concrete benchtops.
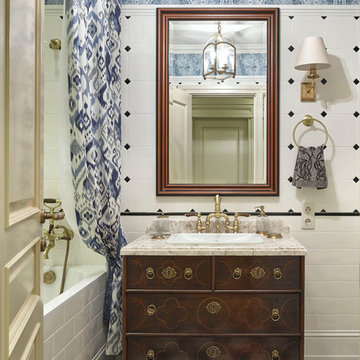
фотограф Сергей Ананьев
Inspiration for a mid-sized traditional master bathroom in Moscow with a drop-in sink, dark wood cabinets, an alcove tub, multi-coloured tile, multi-coloured walls, solid surface benchtops and flat-panel cabinets.
Inspiration for a mid-sized traditional master bathroom in Moscow with a drop-in sink, dark wood cabinets, an alcove tub, multi-coloured tile, multi-coloured walls, solid surface benchtops and flat-panel cabinets.
Green Bathroom Design Ideas with Multi-coloured Walls
1