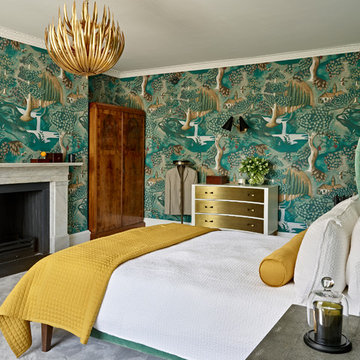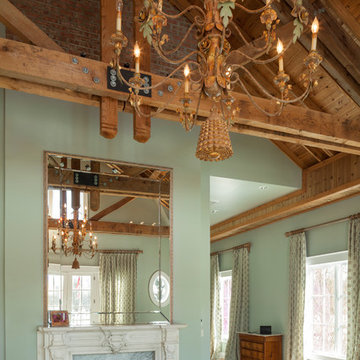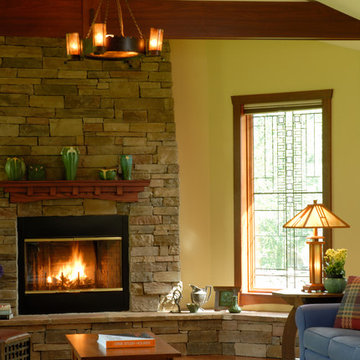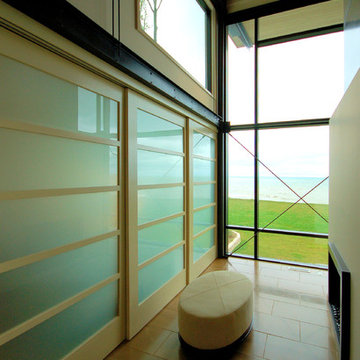Green Bedroom Design Ideas
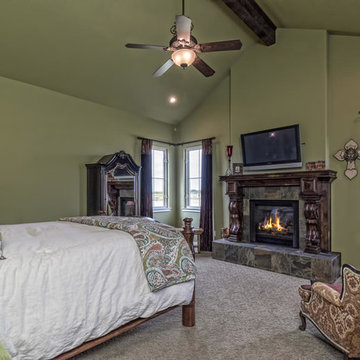
This is an example of a large country master bedroom in Austin with green walls, a standard fireplace and a tile fireplace surround.
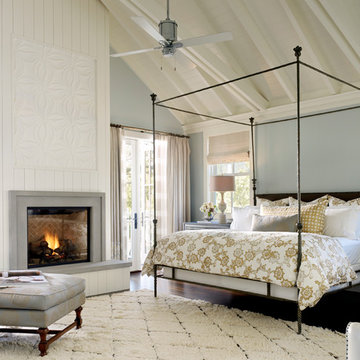
Photo of a country bedroom in San Francisco with blue walls, dark hardwood floors and a standard fireplace.
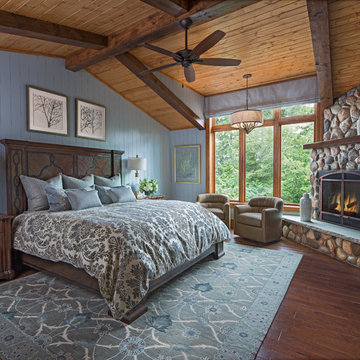
Beth Singer
Design ideas for a country master bedroom in Detroit with blue walls, medium hardwood floors, a corner fireplace, a stone fireplace surround, brown floor, exposed beam and planked wall panelling.
Design ideas for a country master bedroom in Detroit with blue walls, medium hardwood floors, a corner fireplace, a stone fireplace surround, brown floor, exposed beam and planked wall panelling.
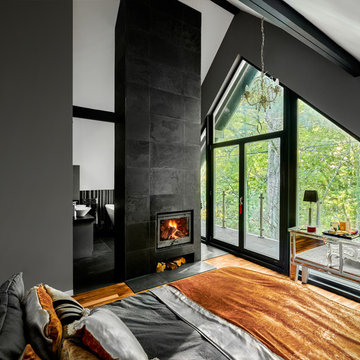
Mark Hardy
Mid-sized scandinavian master bedroom in Hampshire with grey walls, light hardwood floors, a wood stove, a tile fireplace surround and brown floor.
Mid-sized scandinavian master bedroom in Hampshire with grey walls, light hardwood floors, a wood stove, a tile fireplace surround and brown floor.
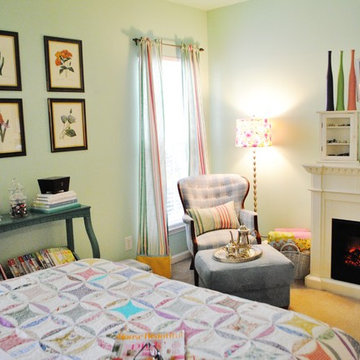
My Home- MEG Photography
Design ideas for an eclectic bedroom in Charlotte with a standard fireplace.
Design ideas for an eclectic bedroom in Charlotte with a standard fireplace.
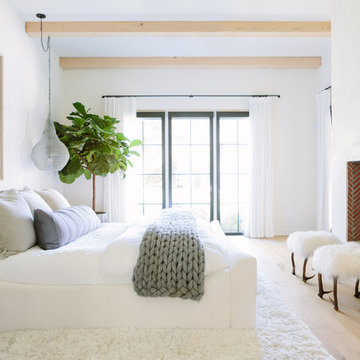
Aimee Mazzenga Photography
Design: Mitzi Maynard and Clare Kennedy
Inspiration for a beach style master bedroom in Nashville with white walls, light hardwood floors, a standard fireplace and beige floor.
Inspiration for a beach style master bedroom in Nashville with white walls, light hardwood floors, a standard fireplace and beige floor.
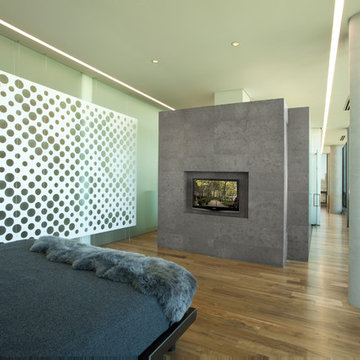
This sixth floor penthouse overlooks the city lakes, the Uptown retail district and the city skyline beyond. Designed for a young professional, the space is shaped by distinguishing the private and public realms through sculptural spatial gestures. Upon entry, a curved wall of white marble dust plaster pulls one into the space and delineates the boundary of the private master suite. The master bedroom space is screened from the entry by a translucent glass wall layered with a perforated veil creating optical dynamics and movement. This functions to privatize the master suite, while still allowing light to filter through the space to the entry. Suspended cabinet elements of Australian Walnut float opposite the curved white wall and Walnut floors lead one into the living room and kitchen spaces.
A custom perforated stainless steel shroud surrounds a spiral stair that leads to a roof deck and garden space above, creating a daylit lantern within the center of the space. The concept for the stair began with the metaphor of water as a connection to the chain of city lakes. An image of water was abstracted into a series of pixels that were translated into a series of varying perforations, creating a dynamic pattern cut out of curved stainless steel panels. The result creates a sensory exciting path of movement and light, allowing the user to move up and down through dramatic shadow patterns that change with the position of the sun, transforming the light within the space.
The kitchen is composed of Cherry and translucent glass cabinets with stainless steel shelves and countertops creating a progressive, modern backdrop to the interior edge of the living space. The powder room draws light through translucent glass, nestled behind the kitchen. Lines of light within, and suspended from the ceiling extend through the space toward the glass perimeter, defining a graphic counterpoint to the natural light from the perimeter full height glass.
Within the master suite a freestanding Burlington stone bathroom mass creates solidity and privacy while separating the bedroom area from the bath and dressing spaces. The curved wall creates a walk-in dressing space as a fine boutique within the suite. The suspended screen acts as art within the master bedroom while filtering the light from the full height windows which open to the city beyond.
The guest suite and office is located behind the pale blue wall of the kitchen through a sliding translucent glass panel. Natural light reaches the interior spaces of the dressing room and bath over partial height walls and clerestory glass.
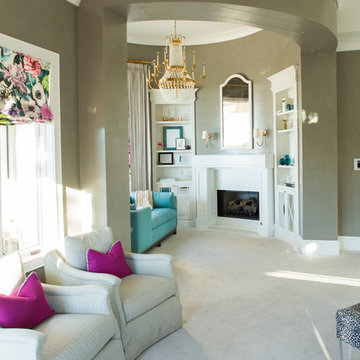
This is an example of a large transitional master bedroom in Phoenix with brown walls, carpet, a standard fireplace and beige floor.
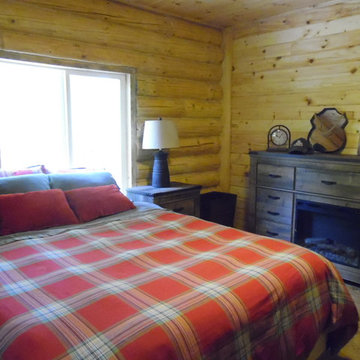
26’ x 32’ two story, two bedroom log cabin with covered porch. Authentic hand-peeled, hand-crafted logs with butt and pass tight pinned style construction. This is the real McCoy and built to last! Features a barn-style roof for a spacious half loft that opens to a living area below with a beautiful knotty-pine cathedral ceiling. Phone 716-640-7132
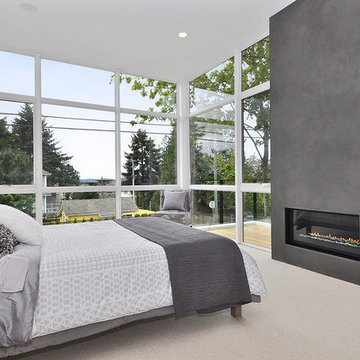
Beachaus I Master Bedroom. Italian Lime Plaster Fireplace by Darrell Morrison @ Decorative Painting & Plaster Concepts Inc. Photo ©SeeVirtual Marketing & Photography
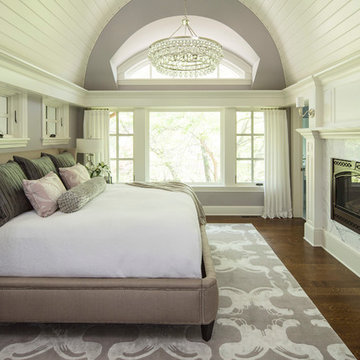
Martha O'Hara Interiors, Interior Design | Kyle Hunt & Partners, Builder | Mike Sharratt, Architect | Troy Thies, Photography | Shannon Gale, Photo Styling
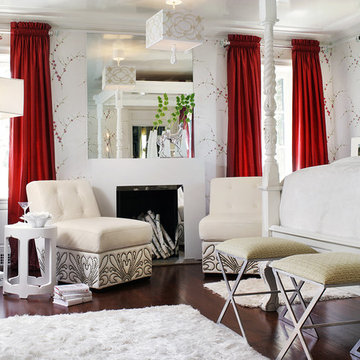
The hand carved 4 poster bed was lacquered in white, the walls are a hand painted silver leaf wallpaper with cherry blossom and the drapery are a razberry silk tafetta. At the fireplace, we mirrored the surround and flanked it with a pair of leather lounge chairs with studs creating a unique fluer de le design. our website.
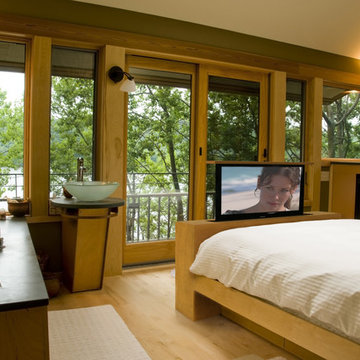
There is nothing better than laying in bed and watching a move. Hide your TV in the bed frame with a Nexus 21 TV lift and put your TV right at the foot of your bed.
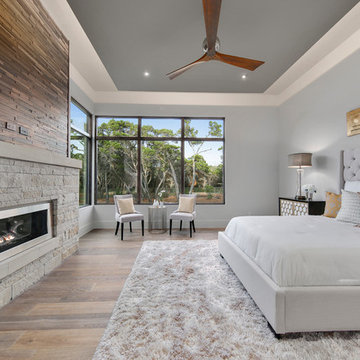
hill country contemporary house designed by oscar e flores design studio in cordillera ranch on a 14 acre property
This is an example of a large transitional master bedroom in Austin with grey walls, light hardwood floors, a ribbon fireplace, a stone fireplace surround and brown floor.
This is an example of a large transitional master bedroom in Austin with grey walls, light hardwood floors, a ribbon fireplace, a stone fireplace surround and brown floor.
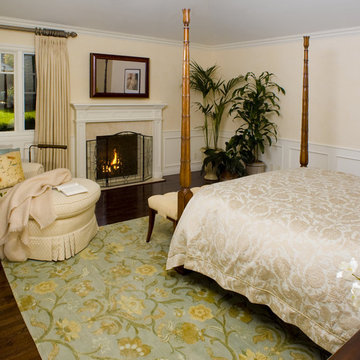
Los Altos Hills, CA.
Photo of a traditional bedroom in San Francisco with beige walls, dark hardwood floors and a standard fireplace.
Photo of a traditional bedroom in San Francisco with beige walls, dark hardwood floors and a standard fireplace.
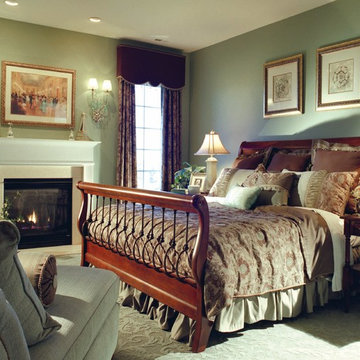
Wordsworth master bedroom
Photo of a mid-sized traditional master bedroom in Philadelphia with green walls, carpet, a standard fireplace and a plaster fireplace surround.
Photo of a mid-sized traditional master bedroom in Philadelphia with green walls, carpet, a standard fireplace and a plaster fireplace surround.
Green Bedroom Design Ideas
1
