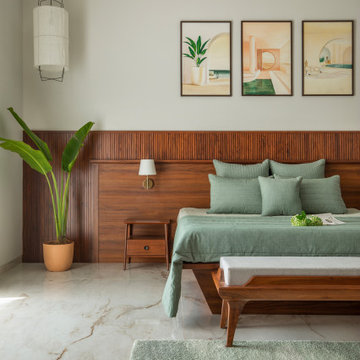Green Bedroom Design Ideas with Beige Floor
Refine by:
Budget
Sort by:Popular Today
1 - 20 of 739 photos
Item 1 of 3
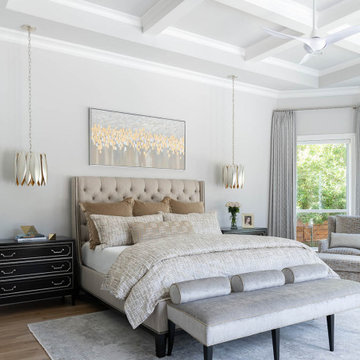
From foundation pour to welcome home pours, we loved every step of this residential design. This home takes the term “bringing the outdoors in” to a whole new level! The patio retreats, firepit, and poolside lounge areas allow generous entertaining space for a variety of activities.
Coming inside, no outdoor view is obstructed and a color palette of golds, blues, and neutrals brings it all inside. From the dramatic vaulted ceiling to wainscoting accents, no detail was missed.
The master suite is exquisite, exuding nothing short of luxury from every angle. We even brought luxury and functionality to the laundry room featuring a barn door entry, island for convenient folding, tiled walls for wet/dry hanging, and custom corner workspace – all anchored with fabulous hexagon tile.
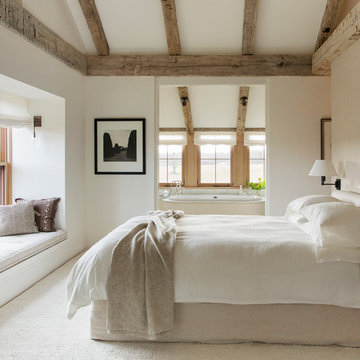
This is an example of a mid-sized country master bedroom in Boston with white walls, carpet and beige floor.
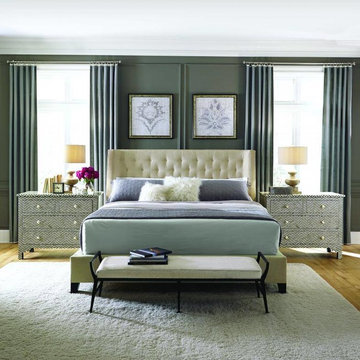
Photo of a large transitional master bedroom in Orlando with grey walls, medium hardwood floors, no fireplace and beige floor.
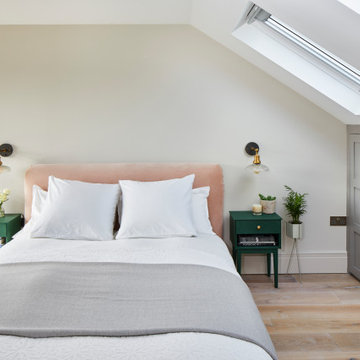
Photo of a mid-sized transitional bedroom in London with white walls, light hardwood floors and beige floor.
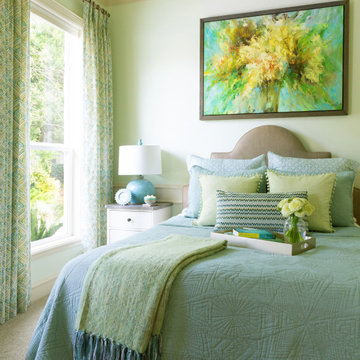
This small guest bedroom was designed with the outside garden in mine. With color palettes of blue, green and yellow. Fun soft patterns. A beautiful custom painting to pull it all together. Sherwin Williams 6427 Sprout wall color.
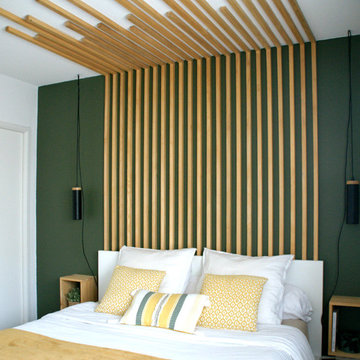
VERSION ÉTÉ
Chambre principale d’un appartement T3 situé dans une résidence neuve aux Bassins à Flots, cette pièce dispose d’une surface de 11.70 m². Les propriétaires souhaitaient une chambre douce, avec du bois, des teintes kaki dans un style élégant et sobre mais avec un élément de décoration fort au niveau de la tête de lit.
La tête de lit et les chevets sont un DIY. Les tasseaux et tablettes pour les chevets sont en pin et ont été lasurés dans une teinte chêne clair dans un soucis de réduction des coûts. Des rideaux blanc viennent fermer le dressing présent sur toute la longueur du mur situé en face du lit. Le kaki vient amener du relief en mettant en avant la tête de lit en tasseaux.
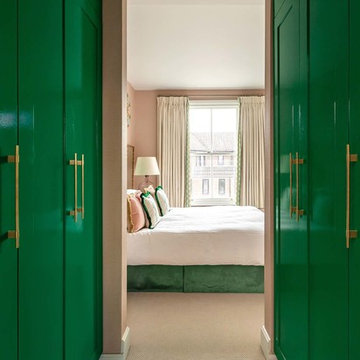
Pale pink and Emerald green Master bedroom with South American Influences.
This is an example of a mid-sized eclectic master bedroom in London with pink walls, carpet and beige floor.
This is an example of a mid-sized eclectic master bedroom in London with pink walls, carpet and beige floor.
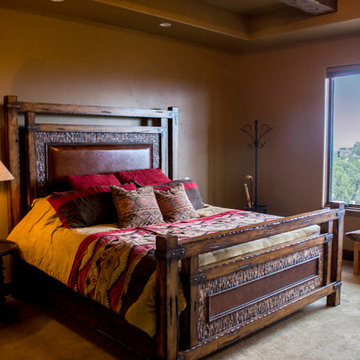
Built by Keystone Custom Builders, Inc.
Inspiration for a large country master bedroom in Denver with beige walls, carpet, beige floor and exposed beam.
Inspiration for a large country master bedroom in Denver with beige walls, carpet, beige floor and exposed beam.
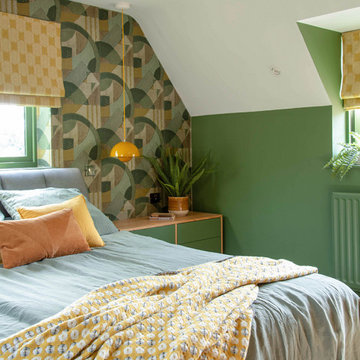
Floating bedside tables.
Small midcentury master bedroom in West Midlands with green walls, carpet, beige floor, vaulted and wallpaper.
Small midcentury master bedroom in West Midlands with green walls, carpet, beige floor, vaulted and wallpaper.
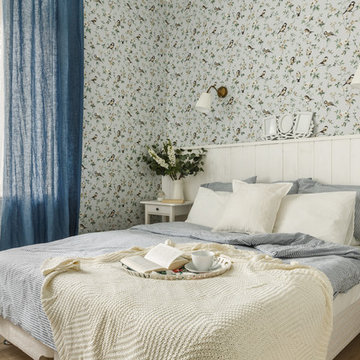
Design ideas for a scandinavian master bedroom in Moscow with light hardwood floors and beige floor.
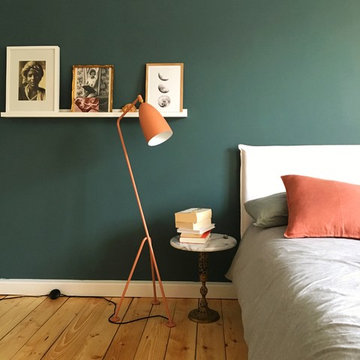
Wunderschöner Kontrast mit der Grün Rosa Kombination
Mid-sized scandinavian master bedroom in Berlin with green walls, light hardwood floors, no fireplace and beige floor.
Mid-sized scandinavian master bedroom in Berlin with green walls, light hardwood floors, no fireplace and beige floor.
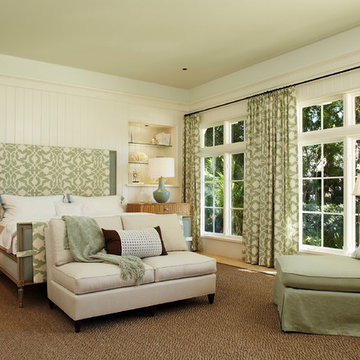
Robert Brantley
Large traditional master bedroom in Miami with beige walls, no fireplace, beige floor and light hardwood floors.
Large traditional master bedroom in Miami with beige walls, no fireplace, beige floor and light hardwood floors.
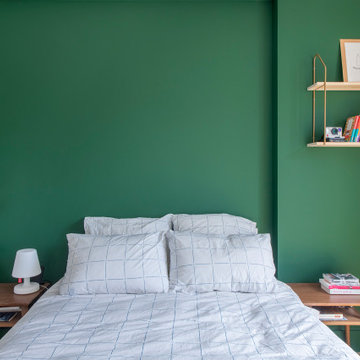
Agrandir l’espace et préparer une future chambre d’enfant
Nous avons exécuté le projet Commandeur pour des clients trentenaires. Il s’agissait de leur premier achat immobilier, un joli appartement dans le Nord de Paris.
L’objet de cette rénovation partielle visait à réaménager la cuisine, repenser l’espace entre la salle de bain, la chambre et le salon. Nous avons ainsi pu, à travers l’implantation d’un mur entre la chambre et le salon, créer une future chambre d’enfant.
Coup de coeur spécial pour la cuisine Ikea. Elle a été customisée par nos architectes via Superfront. Superfront propose des matériaux chics et luxueux, made in Suède; de quoi passer sa cuisine Ikea au niveau supérieur !
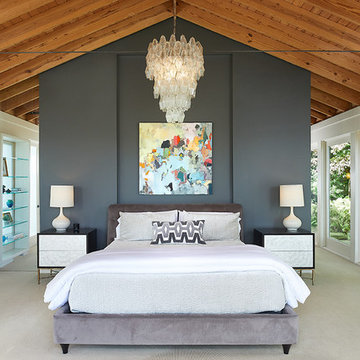
Design ideas for a large country master bedroom with grey walls, carpet, no fireplace, beige floor and wood.
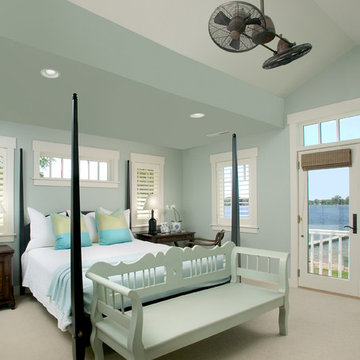
Packed with cottage attributes, Sunset View features an open floor plan without sacrificing intimate spaces. Detailed design elements and updated amenities add both warmth and character to this multi-seasonal, multi-level Shingle-style-inspired home. Columns, beams, half-walls and built-ins throughout add a sense of Old World craftsmanship. Opening to the kitchen and a double-sided fireplace, the dining room features a lounge area and a curved booth that seats up to eight at a time. When space is needed for a larger crowd, furniture in the sitting area can be traded for an expanded table and more chairs. On the other side of the fireplace, expansive lake views are the highlight of the hearth room, which features drop down steps for even more beautiful vistas. An unusual stair tower connects the home’s five levels. While spacious, each room was designed for maximum living in minimum space.
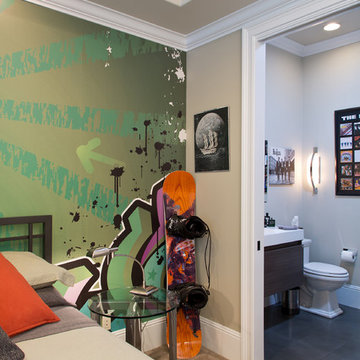
Please visit my website directly by copying and pasting this link directly into your browser: http://www.berensinteriors.com/ to learn more about this project and how we may work together!
A teen boy's bedroom with a crazy cool custom wall mural. Robert Naik Photography.
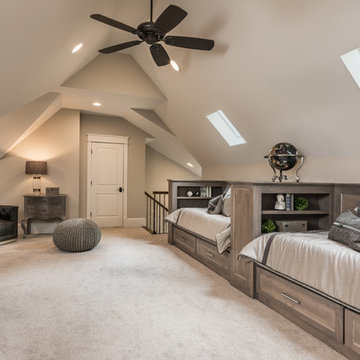
Bunk room with built-in beds
Inspiration for a country bedroom in Other with beige walls, carpet, no fireplace and beige floor.
Inspiration for a country bedroom in Other with beige walls, carpet, no fireplace and beige floor.
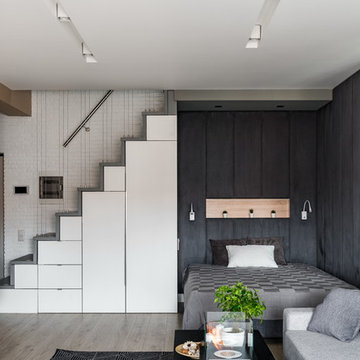
Андрей Белимов-Гущин
This is an example of a small scandinavian master bedroom in Saint Petersburg with black walls, light hardwood floors and beige floor.
This is an example of a small scandinavian master bedroom in Saint Petersburg with black walls, light hardwood floors and beige floor.
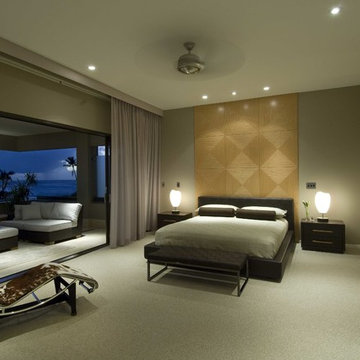
Inspiration for a large modern master bedroom in Hawaii with grey walls, carpet, no fireplace and beige floor.
Green Bedroom Design Ideas with Beige Floor
1
