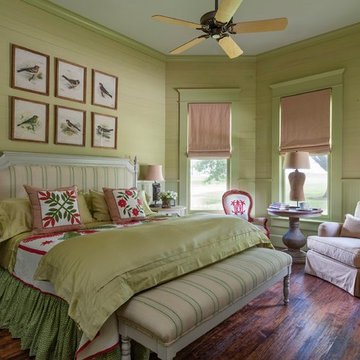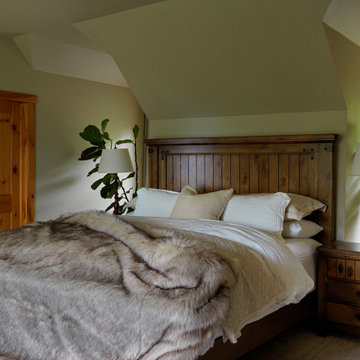Green Bedroom Design Ideas with Green Walls
Refine by:
Budget
Sort by:Popular Today
1 - 20 of 2,099 photos
Item 1 of 3

Retracting opaque sliding walls with an open convertible Murphy bed on the left wall, allowing for more living space. In front, a Moroccan metal table functions as a portable side table. The guest bedroom wall separates the open-plan dining space featuring mid-century modern dining table and chairs in coordinating striped colors from the larger loft living area.
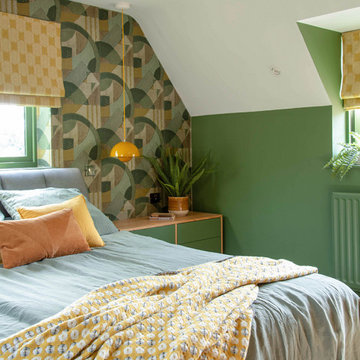
Floating bedside tables.
Small midcentury master bedroom in West Midlands with green walls, carpet, beige floor, vaulted and wallpaper.
Small midcentury master bedroom in West Midlands with green walls, carpet, beige floor, vaulted and wallpaper.
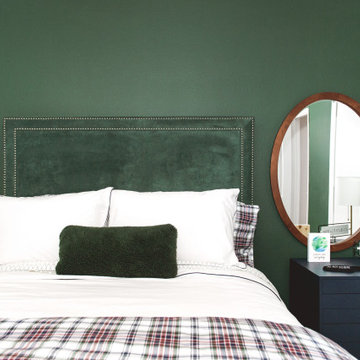
Our client's guests will be green with envy that they don't have this room in their home! Inspired by an existing landscape painting, this room screams outdoors. The custom made bed adds texture to the green walls. This room also doubles as an office space. Wouldn't you want to work in this room?
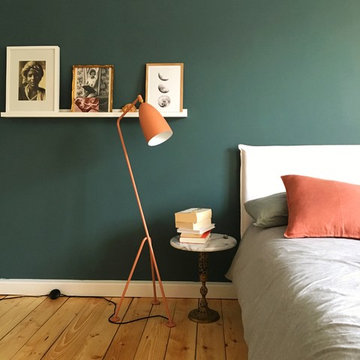
Wunderschöner Kontrast mit der Grün Rosa Kombination
Mid-sized scandinavian master bedroom in Berlin with green walls, light hardwood floors, no fireplace and beige floor.
Mid-sized scandinavian master bedroom in Berlin with green walls, light hardwood floors, no fireplace and beige floor.
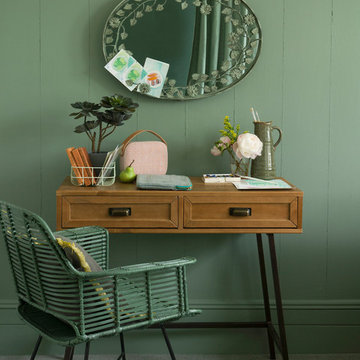
Simon Whitmore
Green wall colour Cardroom 79 by Farrow & Ball.
Photo of a contemporary master bedroom in London with green walls and green floor.
Photo of a contemporary master bedroom in London with green walls and green floor.
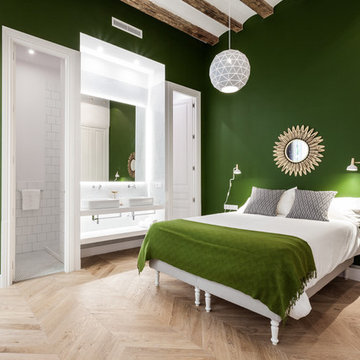
Arne Grugel
Design ideas for a large contemporary master bedroom in Barcelona with green walls and medium hardwood floors.
Design ideas for a large contemporary master bedroom in Barcelona with green walls and medium hardwood floors.
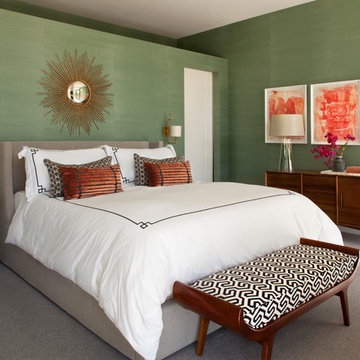
Built on Frank Sinatra’s estate, this custom home was designed to be a fun and relaxing weekend retreat for our clients who live full time in Orange County. As a second home and playing up the mid-century vibe ubiquitous in the desert, we departed from our clients’ more traditional style to create a modern and unique space with the feel of a boutique hotel. Classic mid-century materials were used for the architectural elements and hard surfaces of the home such as walnut flooring and cabinetry, terrazzo stone and straight set brick walls, while the furnishings are a more eclectic take on modern style. We paid homage to “Old Blue Eyes” by hanging a 6’ tall image of his mug shot in the entry.
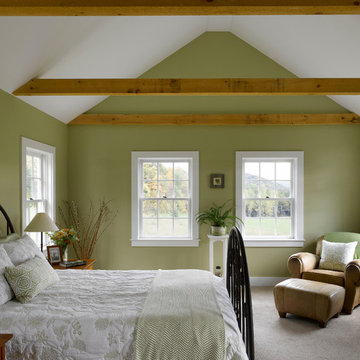
Exposed ceiling beams
Inspiration for a country bedroom in Richmond with green walls.
Inspiration for a country bedroom in Richmond with green walls.
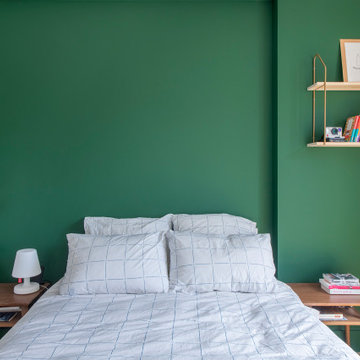
Agrandir l’espace et préparer une future chambre d’enfant
Nous avons exécuté le projet Commandeur pour des clients trentenaires. Il s’agissait de leur premier achat immobilier, un joli appartement dans le Nord de Paris.
L’objet de cette rénovation partielle visait à réaménager la cuisine, repenser l’espace entre la salle de bain, la chambre et le salon. Nous avons ainsi pu, à travers l’implantation d’un mur entre la chambre et le salon, créer une future chambre d’enfant.
Coup de coeur spécial pour la cuisine Ikea. Elle a été customisée par nos architectes via Superfront. Superfront propose des matériaux chics et luxueux, made in Suède; de quoi passer sa cuisine Ikea au niveau supérieur !
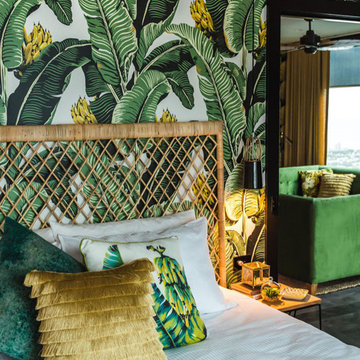
Kate Hansen Photography
Design ideas for a small tropical master bedroom in Melbourne with green walls.
Design ideas for a small tropical master bedroom in Melbourne with green walls.
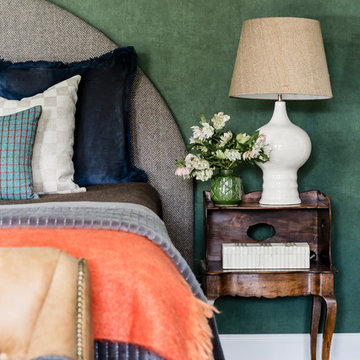
Maree Homer Photography
Design ideas for a large transitional master bedroom in Sydney with green walls and carpet.
Design ideas for a large transitional master bedroom in Sydney with green walls and carpet.
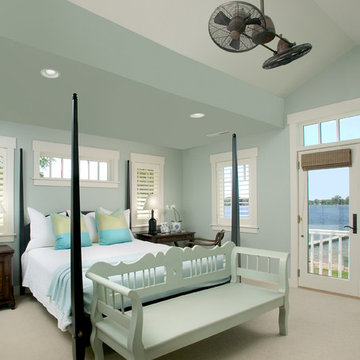
Packed with cottage attributes, Sunset View features an open floor plan without sacrificing intimate spaces. Detailed design elements and updated amenities add both warmth and character to this multi-seasonal, multi-level Shingle-style-inspired home. Columns, beams, half-walls and built-ins throughout add a sense of Old World craftsmanship. Opening to the kitchen and a double-sided fireplace, the dining room features a lounge area and a curved booth that seats up to eight at a time. When space is needed for a larger crowd, furniture in the sitting area can be traded for an expanded table and more chairs. On the other side of the fireplace, expansive lake views are the highlight of the hearth room, which features drop down steps for even more beautiful vistas. An unusual stair tower connects the home’s five levels. While spacious, each room was designed for maximum living in minimum space.
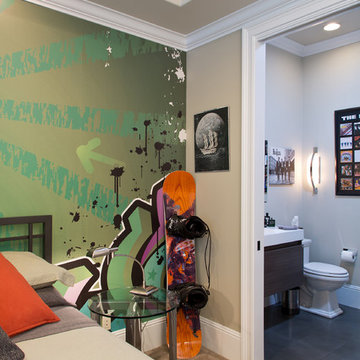
Please visit my website directly by copying and pasting this link directly into your browser: http://www.berensinteriors.com/ to learn more about this project and how we may work together!
A teen boy's bedroom with a crazy cool custom wall mural. Robert Naik Photography.
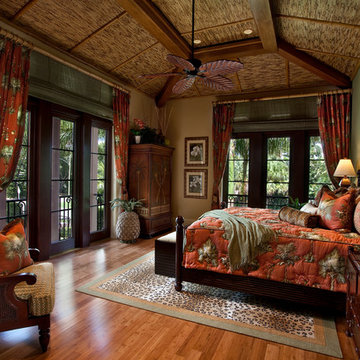
Guest Bedroom. Perfect themed room for a beach house.
Photo Credit: CJ Walker
Tropical bedroom in Miami with green walls.
Tropical bedroom in Miami with green walls.
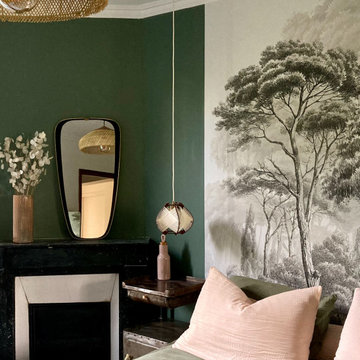
Une belle et grande maison de l’Île Saint Denis, en bord de Seine. Ce qui aura constitué l’un de mes plus gros défis ! Madame aime le pop, le rose, le batik, les 50’s-60’s-70’s, elle est tendre, romantique et tient à quelques références qui ont construit ses souvenirs de maman et d’amoureuse. Monsieur lui, aime le minimalisme, le minéral, l’art déco et les couleurs froides (et le rose aussi quand même!). Tous deux aiment les chats, les plantes, le rock, rire et voyager. Ils sont drôles, accueillants, généreux, (très) patients mais (super) perfectionnistes et parfois difficiles à mettre d’accord ?
Et voilà le résultat : un mix and match de folie, loin de mes codes habituels et du Wabi-sabi pur et dur, mais dans lequel on retrouve l’essence absolue de cette démarche esthétique japonaise : donner leur chance aux objets du passé, respecter les vibrations, les émotions et l’intime conviction, ne pas chercher à copier ou à être « tendance » mais au contraire, ne jamais oublier que nous sommes des êtres uniques qui avons le droit de vivre dans un lieu unique. Que ce lieu est rare et inédit parce que nous l’avons façonné pièce par pièce, objet par objet, motif par motif, accord après accord, à notre image et selon notre cœur. Cette maison de bord de Seine peuplée de trouvailles vintage et d’icônes du design respire la bonne humeur et la complémentarité de ce couple de clients merveilleux qui resteront des amis. Des clients capables de franchir l’Atlantique pour aller chercher des miroirs que je leur ai proposés mais qui, le temps de passer de la conception à la réalisation, sont sold out en France. Des clients capables de passer la journée avec nous sur le chantier, mètre et niveau à la main, pour nous aider à traquer la perfection dans les finitions. Des clients avec qui refaire le monde, dans la quiétude du jardin, un verre à la main, est un pur moment de bonheur. Merci pour votre confiance, votre ténacité et votre ouverture d’esprit. ????
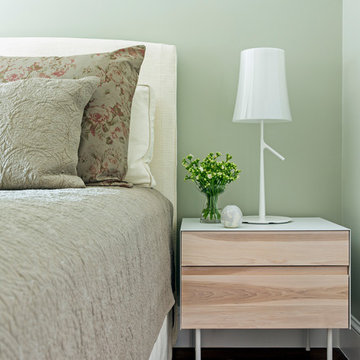
TEAM
Interior Design: LDa Architecture & Interiors
Millworker: WoodLab
Photographer: Sean Litchfield Photography
Inspiration for a small transitional guest bedroom in Boston with green walls, medium hardwood floors, no fireplace and brown floor.
Inspiration for a small transitional guest bedroom in Boston with green walls, medium hardwood floors, no fireplace and brown floor.
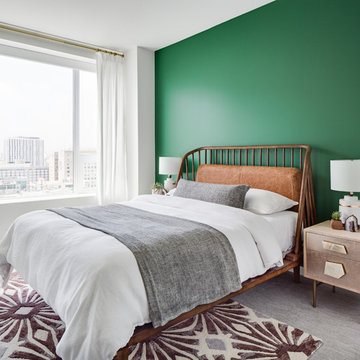
Design ideas for a large midcentury guest bedroom in Los Angeles with green walls, carpet and grey floor.
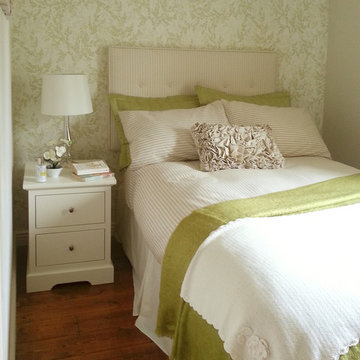
Design ideas for a small transitional guest bedroom in Dublin with medium hardwood floors and green walls.
Green Bedroom Design Ideas with Green Walls
1
