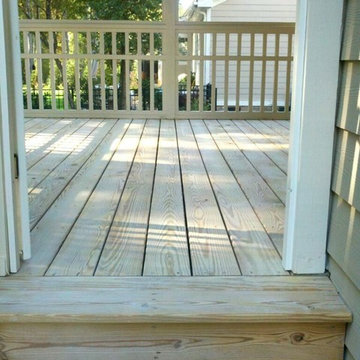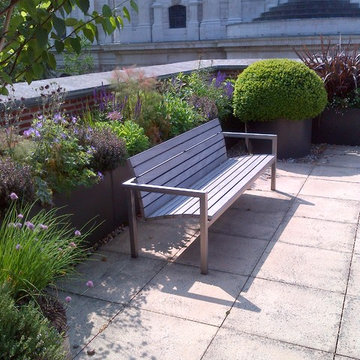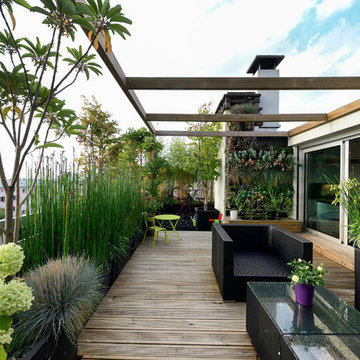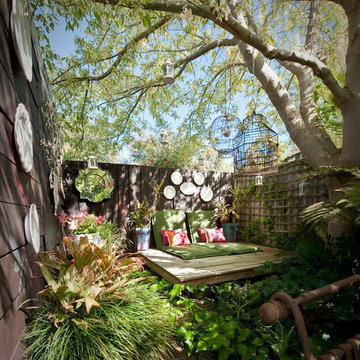Green Deck Design Ideas
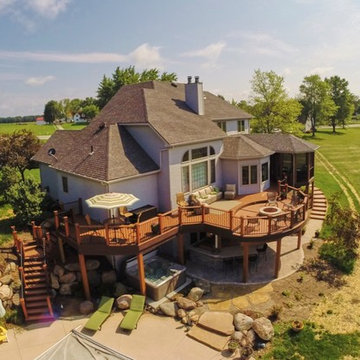
As you can see from these positively stunning and cutting edge pictures taken by a drone, this outdoor living space includes a two level deck with contours and an integrated fire pit, a screened porch, an outdoor kitchen and paver patio. In addition, a set of stairs were added to the opposite side of the deck from the screened porch to access the backyard as well as the area where the homeowners are adding an in ground pool. This new outdoor living multi-complex will also enhance poolside enjoyment.
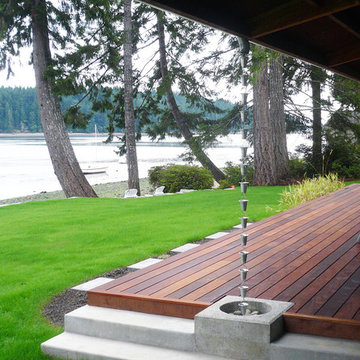
Peter Cohan
Inspiration for a mid-sized contemporary backyard deck in Seattle with a water feature and a roof extension.
Inspiration for a mid-sized contemporary backyard deck in Seattle with a water feature and a roof extension.
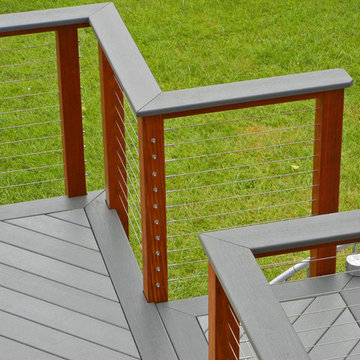
A homeowner in Blanchester, Ohio combined our vibrant Ipe posts with a subdued silver wood of their own. The top rail is made from the same wood as the decking, with Ipe beams running along the underside to provide added support and visually tie the whole thing together. These contrasting woods make for a striking outdoor addition!
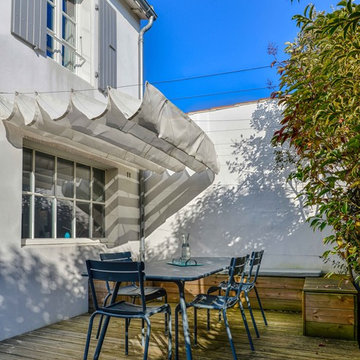
Julien Dominguez
This is an example of a mid-sized beach style backyard deck in Paris with an awning.
This is an example of a mid-sized beach style backyard deck in Paris with an awning.
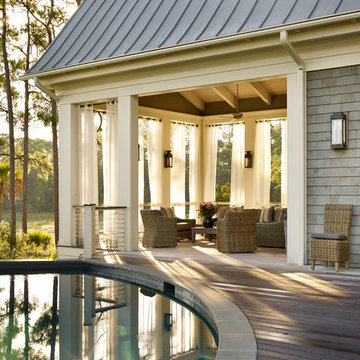
Emily Followill
This is an example of a traditional backyard deck in Atlanta with a roof extension.
This is an example of a traditional backyard deck in Atlanta with a roof extension.
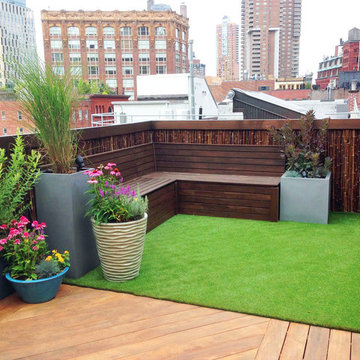
This TriBeCa roof deck includes brown bamboo fencing, a custom-built cedar bench with storage under the seats, an ipe deck, and artificial turf. The containers are a mix of grey fiberglass and ceramics, and the plantings include maiden grass, a smoketree, a variegated willow, and pink coneflowers. See more of our projects at www.amberfreda.com.
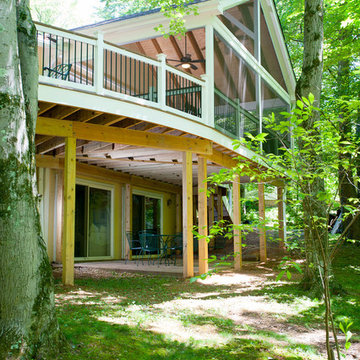
This unique screened porch located in Darnestown, Maryland provides its hard-working homeowner with an abundance of outdoor space. Situated on a vast wooded lot, the views are absolutely stunning. The elevated sun deck wraps around the complete rear facade the home and features unique cut-outs and a sizable screen room.
To successfully preserve the lot's lively green view, a delicate SCREENEZE screening system was used in the screened room in conjunction with WOLF vinyl railings and Deckorators Classic Balusters. The 3/4" round balusters, which are also found around the deck's organic perimeter, blend in seamlessly with the surrounding landscape. AZEK low-maintenance PVC decking serves as the basis of both the deck and the top cop on the handrail system.
Multiple sliding doors give access to the screened-in porch and deck, and all of the materials used in the build are low-maintenance.
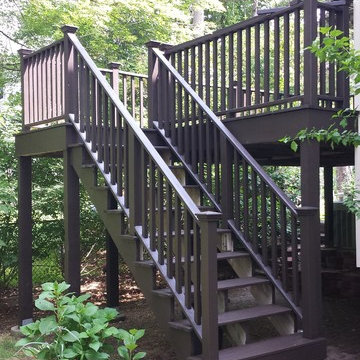
Design ideas for a mid-sized traditional backyard deck in Boston with no cover.
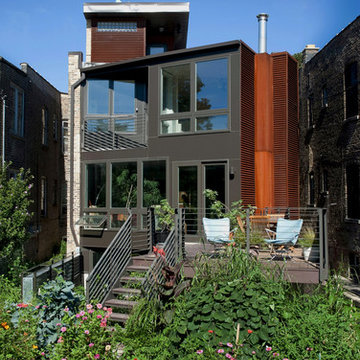
Inspiration for a mid-sized contemporary backyard deck in Chicago with a container garden and no cover.
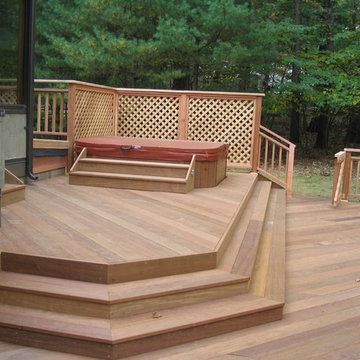
This expansive multilevel Ipe and Cedar deck is located in Basking Ridge, NJ. It features a built in spa/hot tub, cedar privacy walls and cedar lattice. The steps to the spa do double duty as a cover for the spa access area.
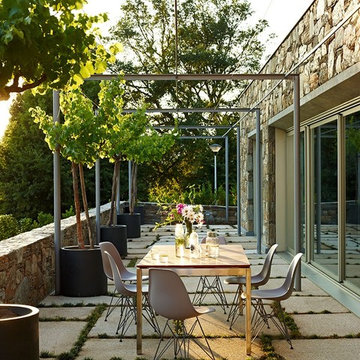
Eugeni Pons
This is an example of a mid-sized contemporary backyard deck in Other with a pergola.
This is an example of a mid-sized contemporary backyard deck in Other with a pergola.
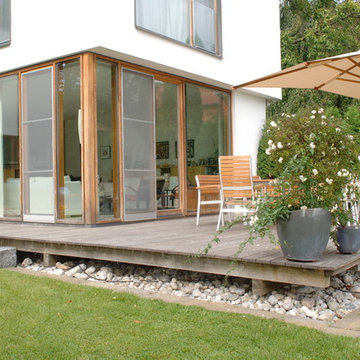
Nicolai Kästner
Large contemporary deck in Munich with a container garden and no cover.
Large contemporary deck in Munich with a container garden and no cover.
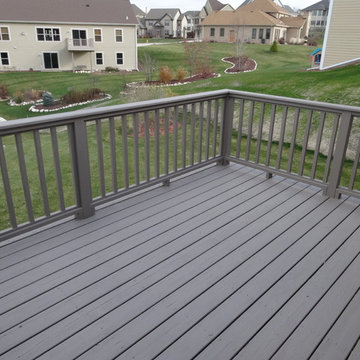
Garrett Martell
Design ideas for a mid-sized modern backyard deck in Milwaukee with no cover.
Design ideas for a mid-sized modern backyard deck in Milwaukee with no cover.
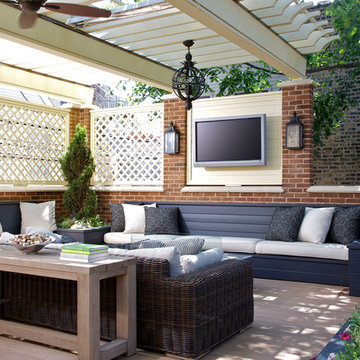
This brick and limestone, 6,000-square-foot residence exemplifies understated elegance. Located in the award-wining Blaine School District and within close proximity to the Southport Corridor, this is city living at its finest!
The foyer, with herringbone wood floors, leads to a dramatic, hand-milled oval staircase; an architectural element that allows sunlight to cascade down from skylights and to filter throughout the house. The floor plan has stately-proportioned rooms and includes formal Living and Dining Rooms; an expansive, eat-in, gourmet Kitchen/Great Room; four bedrooms on the second level with three additional bedrooms and a Family Room on the lower level; a Penthouse Playroom leading to a roof-top deck and green roof; and an attached, heated 3-car garage. Additional features include hardwood flooring throughout the main level and upper two floors; sophisticated architectural detailing throughout the house including coffered ceiling details, barrel and groin vaulted ceilings; painted, glazed and wood paneling; laundry rooms on the bedroom level and on the lower level; five fireplaces, including one outdoors; and HD Video, Audio and Surround Sound pre-wire distribution through the house and grounds. The home also features extensively landscaped exterior spaces, designed by Prassas Landscape Studio.
This home went under contract within 90 days during the Great Recession.
Featured in Chicago Magazine: http://goo.gl/Gl8lRm
Jim Yochum
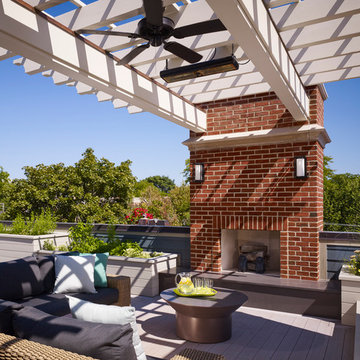
This unique city-home is designed with a center entry, flanked by formal living and dining rooms on either side. An expansive gourmet kitchen / great room spans the rear of the main floor, opening onto a terraced outdoor space comprised of more than 700SF.
The home also boasts an open, four-story staircase flooded with natural, southern light, as well as a lower level family room, four bedrooms (including two en-suite) on the second floor, and an additional two bedrooms and study on the third floor. A spacious, 500SF roof deck is accessible from the top of the staircase, providing additional outdoor space for play and entertainment.
Due to the location and shape of the site, there is a 2-car, heated garage under the house, providing direct entry from the garage into the lower level mudroom. Two additional off-street parking spots are also provided in the covered driveway leading to the garage.
Designed with family living in mind, the home has also been designed for entertaining and to embrace life's creature comforts. Pre-wired with HD Video, Audio and comprehensive low-voltage services, the home is able to accommodate and distribute any low voltage services requested by the homeowner.
This home was pre-sold during construction.
Steve Hall, Hedrich Blessing
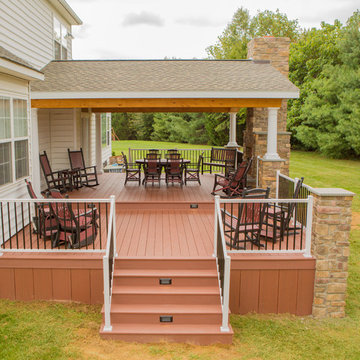
Open roof over AZEK deck allows for breezy outdoor experience.
Inspiration for a mid-sized country backyard deck in Other with a fire feature and a roof extension.
Inspiration for a mid-sized country backyard deck in Other with a fire feature and a roof extension.
Green Deck Design Ideas
9
