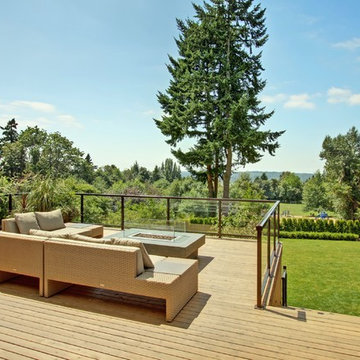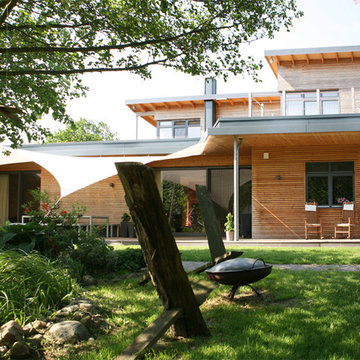Green Deck Design Ideas with a Fire Feature
Sort by:Popular Today
21 - 40 of 623 photos
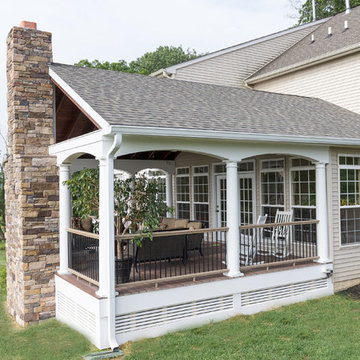
BrandonCPhoto
Inspiration for a large transitional backyard deck in Baltimore with a fire feature and a roof extension.
Inspiration for a large transitional backyard deck in Baltimore with a fire feature and a roof extension.
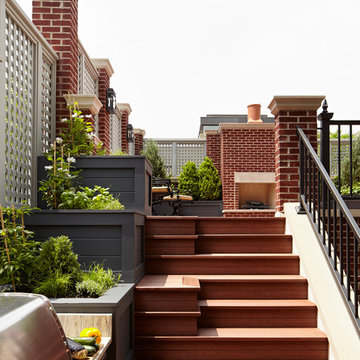
Rising amidst the grand homes of North Howe Street, this stately house has more than 6,600 SF. In total, the home has seven bedrooms, six full bathrooms and three powder rooms. Designed with an extra-wide floor plan (21'-2"), achieved through side-yard relief, and an attached garage achieved through rear-yard relief, it is a truly unique home in a truly stunning environment.
The centerpiece of the home is its dramatic, 11-foot-diameter circular stair that ascends four floors from the lower level to the roof decks where panoramic windows (and views) infuse the staircase and lower levels with natural light. Public areas include classically-proportioned living and dining rooms, designed in an open-plan concept with architectural distinction enabling them to function individually. A gourmet, eat-in kitchen opens to the home's great room and rear gardens and is connected via its own staircase to the lower level family room, mud room and attached 2-1/2 car, heated garage.
The second floor is a dedicated master floor, accessed by the main stair or the home's elevator. Features include a groin-vaulted ceiling; attached sun-room; private balcony; lavishly appointed master bath; tremendous closet space, including a 120 SF walk-in closet, and; an en-suite office. Four family bedrooms and three bathrooms are located on the third floor.
This home was sold early in its construction process.
Nathan Kirkman
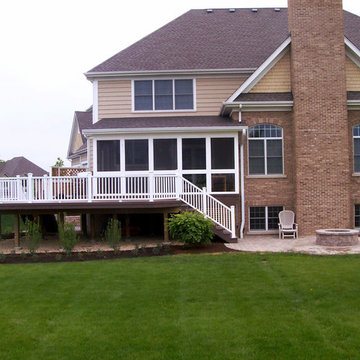
We enjoyed designing this beautiful, multi-faceted set of outdoor living spaces in Kildeer, IL. The screen porch is a fantastic transition from home to outdoors. The TimberTech deck in Tropical Walnut and Uniloc paver patio with a fire pit create the perfect space for entertaining or simply enjoying the outdoors. We are very proud of this award-winning design that encompassed all aspects of this family’s outdoor life with the benefit of low maintenance materials.
~Custom designed and built by Archadeck of Chicagoland
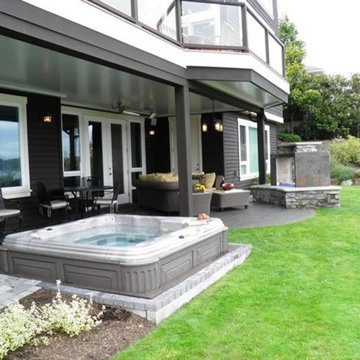
This is an example of a large traditional backyard deck in Seattle with a roof extension and a fire feature.
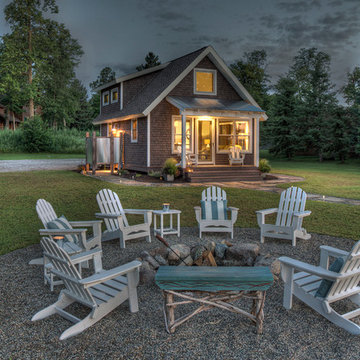
This is an example of a mid-sized traditional backyard deck in Minneapolis with a fire feature and no cover.
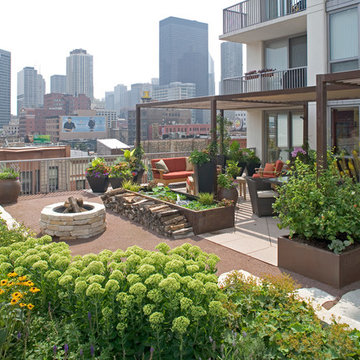
Photographer: Martin Konopacki
Inspiration for an eclectic rooftop and rooftop deck in Chicago with a fire feature.
Inspiration for an eclectic rooftop and rooftop deck in Chicago with a fire feature.
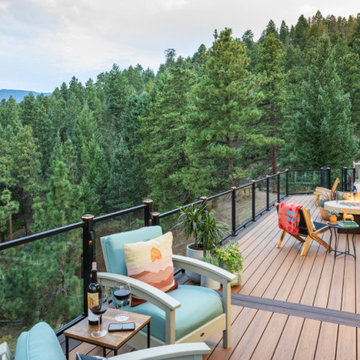
Need some color inspiration for your next outdoor living space? Look to your natural surroundings. Here Trex Transcend® decking in Tiki Torch plays off the red rocks and golden high-noons that frame this Colorado home. All while Trex Signature® glass railing blends into the background to let the beauty of the mountains take center stage. Scroll through this photo collection and take in nature's every shade of awe with the Trex.
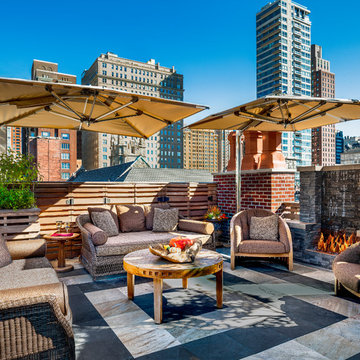
Photo Credit: Tom Crane
Photo of a large traditional rooftop and rooftop deck in Philadelphia with a fire feature.
Photo of a large traditional rooftop and rooftop deck in Philadelphia with a fire feature.
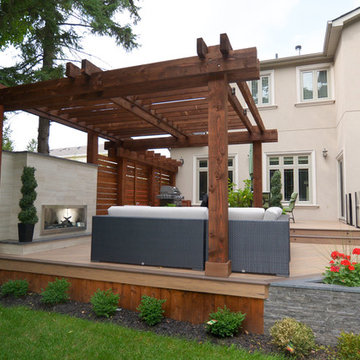
This modern deck includes a solid wood pergola, privacy screen, sleek tiled outdoor fireplace, glass railings, in-step lighting, and minimalist landscaping.
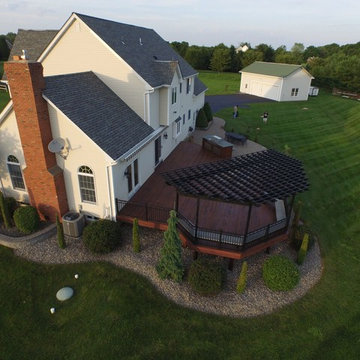
This is an example of a large transitional backyard deck in New York with a fire feature and a pergola.
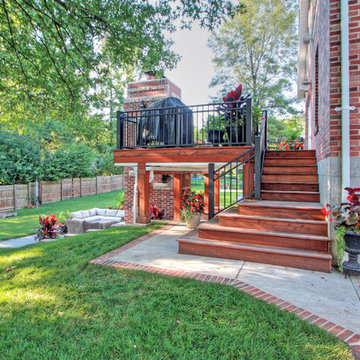
A new set of Tigerwood stairs takes you down to the new patio on ground level.
Photo by Toby Weiss
Design ideas for a large transitional backyard deck in St Louis with a fire feature and no cover.
Design ideas for a large transitional backyard deck in St Louis with a fire feature and no cover.
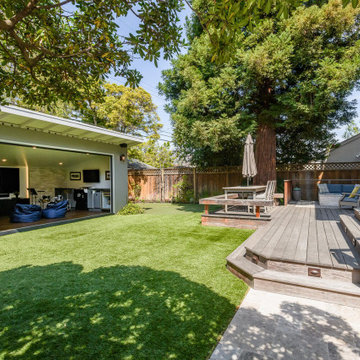
Design ideas for a transitional backyard and ground level deck in San Francisco with a fire feature, no cover and mixed railing.
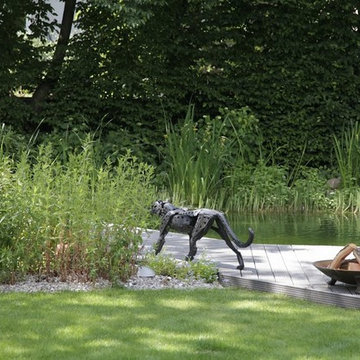
Genießergarten in Berlin-Frohnau.
Design ideas for a large contemporary deck in Berlin with a fire feature.
Design ideas for a large contemporary deck in Berlin with a fire feature.
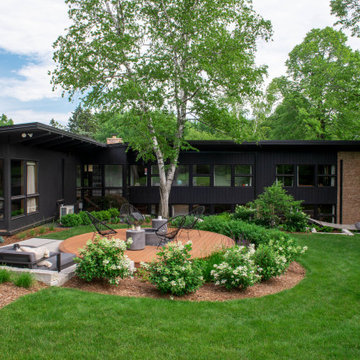
The circular fire pit deck was made to contrast with the angled geometry of the rest of the design.
Renn Kuhnen Photography
Mid-sized midcentury backyard and ground level deck in Milwaukee with a fire feature and no cover.
Mid-sized midcentury backyard and ground level deck in Milwaukee with a fire feature and no cover.
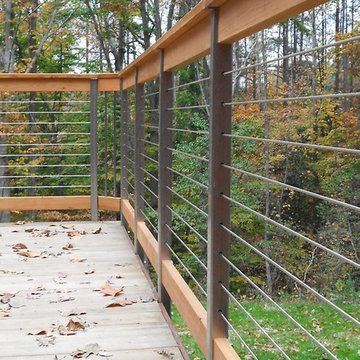
The wood and steel cable rail provides minimally obstructed views to the stunning wooded landscape beyond. Photo credit: Terre Design Studio
Design ideas for a large contemporary backyard deck in Richmond with a fire feature and a roof extension.
Design ideas for a large contemporary backyard deck in Richmond with a fire feature and a roof extension.
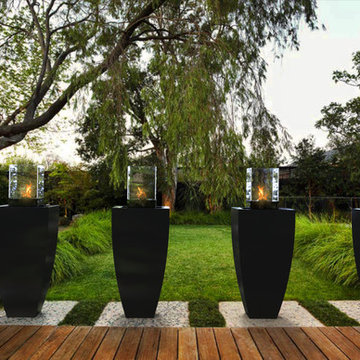
CORBY CELL FIREKIT (L20.25” X W20.25” X H18.075”)
Planter Accessories
Product Dimensions: (IN): L20.25” X W20.25” X H18.075”
Product Weight (LB): 42
Product Dimensions (CM): L51.4 X W51.4 X H48
Product Weight (KG): 20
Corby Cell Firekit (L20.25” X W20.25” X H18.075”) comprises the contemporary combination of a Cell Tabletop Fireburner, a customized mounting plate, and hardware to affix the fireburner to the plate. Designed to match with the charming Corby Planter (L24” X W24” X H48”), this purposeful, fashionable accessory makes a vivid statement when paired to form the resulting Corby Cell Fireburner (L24″ x W24″ x H66″).
The dazzling qualities of the tempered glass surround of the Corby Cell produces a fiery brightness with the modern planter in this unique and stylish match.
Perfect for patios and porches, as well as poolside, the Corby Cell Firekit is the go-to accessory to complete and transform the look of the grand Corby Planter.
To create a fabulous fire feature indoors, mount several Cobry Cell Firekits to some Corby Planters and arrange along the length of a settee for a remarkably radiant freestanding fire feature.
By Decorpro Home + Garden.
Each sold separately.
Cell included.
Mounting Plate included.
Hardware included.
Snuffer included.
Corby Planter (L24” X W24” X H48”) sold separately.
Fuel sold separately.
Materials:
Cell (8mm tempered glass, solid steel, black epoxy powder paint)
Mounting Plate (solid steel, black epoxy powder paint)
Snuffer (galvanized steel)
Corby Planter (L24” X W24” X H48”) (fiberglass resin; gel coat, custom colours)
Hardware (steel)
All Planter Fireburners are custom made to order.
Allow 4-6 weeks for delivery.
Made in Canada
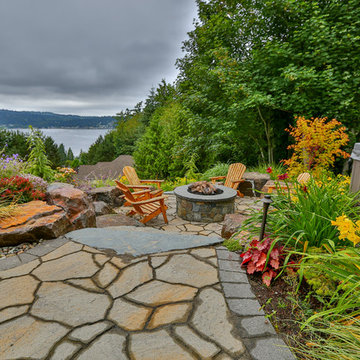
Second level cedar deck with aluminum railing and beautiful landscaping. This project has an under deck ceiling under a portion of the deck to keep it dry year-round. This project also includes a fire pit and hot tub.
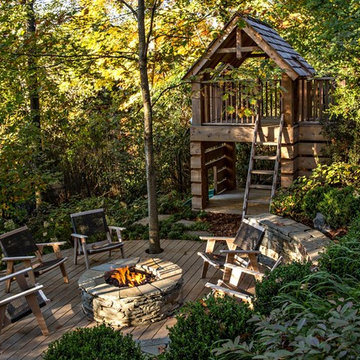
Brian Landis Commercial Photography
Country backyard deck in DC Metro with a fire feature.
Country backyard deck in DC Metro with a fire feature.
Green Deck Design Ideas with a Fire Feature
2
