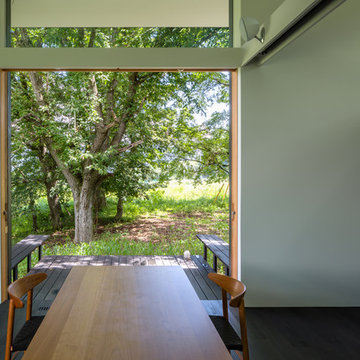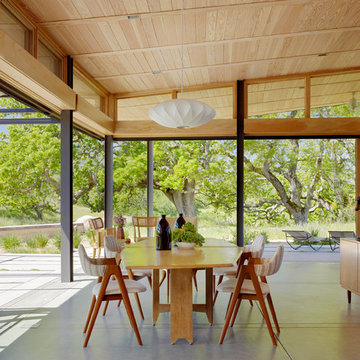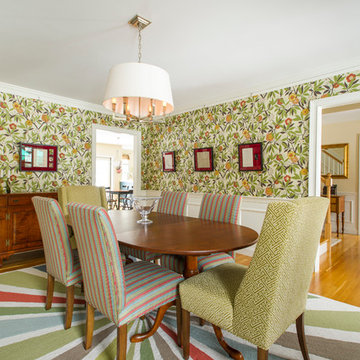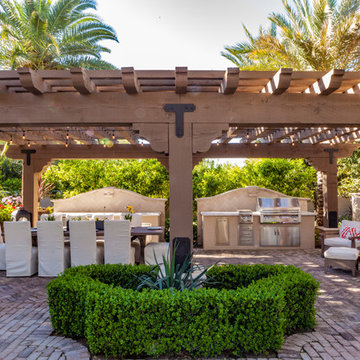Green Dining Room Design Ideas
Refine by:
Budget
Sort by:Popular Today
141 - 160 of 12,332 photos
Item 1 of 2
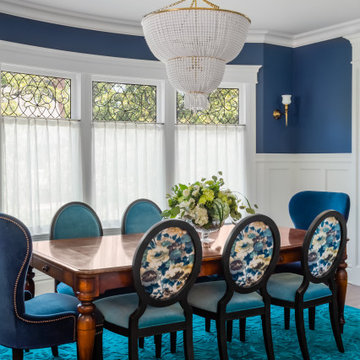
Design ideas for a mid-sized arts and crafts separate dining room in Seattle with medium hardwood floors, no fireplace and brown floor.
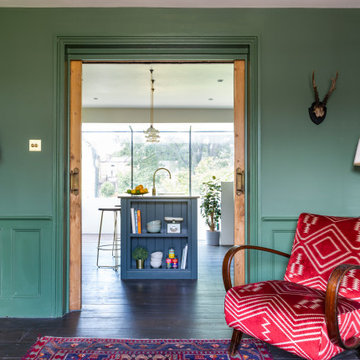
The Breakfast Room leading onto the kitchen through pockets doors using reclaimed Victorian pine doors. A dining area on one side and a seating area around the wood burner create a very cosy atmosphere.
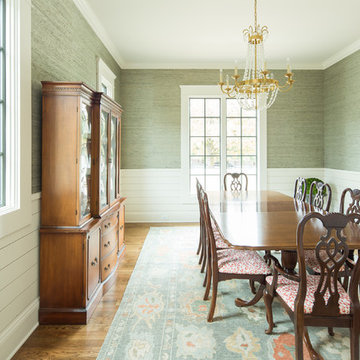
Photo of a country separate dining room in Atlanta with green walls, medium hardwood floors and brown floor.
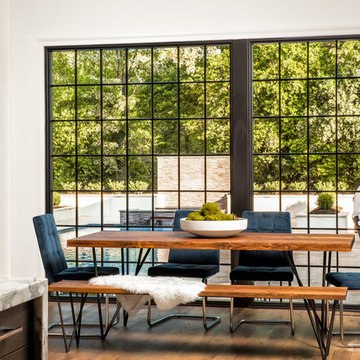
Joe Purvis
Design ideas for a large transitional open plan dining in Charlotte with white walls and medium hardwood floors.
Design ideas for a large transitional open plan dining in Charlotte with white walls and medium hardwood floors.
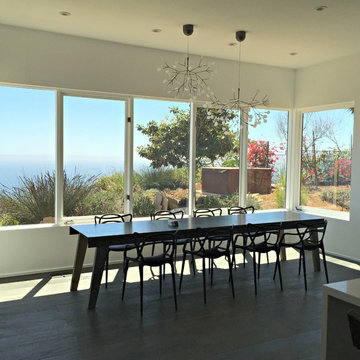
Tint for Home Windows
UV Blocking Window
Kitchen Window Tint
This is an example of a modern dining room in Los Angeles.
This is an example of a modern dining room in Los Angeles.
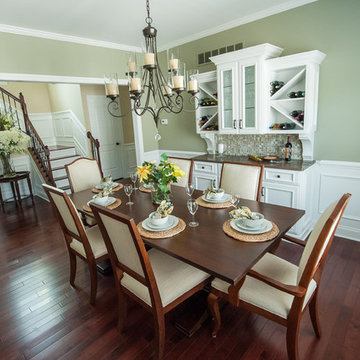
Besek Photography
Photo of a large traditional kitchen/dining combo in Detroit with green walls and dark hardwood floors.
Photo of a large traditional kitchen/dining combo in Detroit with green walls and dark hardwood floors.
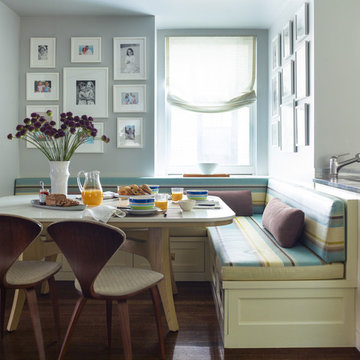
Eric Piasecki
Photo of a traditional dining room in New York with dark hardwood floors and grey walls.
Photo of a traditional dining room in New York with dark hardwood floors and grey walls.
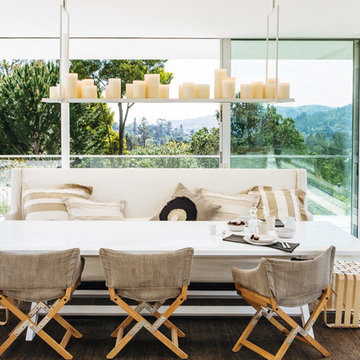
Dining Table | James Perse
Sundance Folding Chairs | Paolo Golinelli
Sofa Banquette | NICOLEHOLLIS
Photography by Laure Joliet
This is an example of a contemporary kitchen/dining combo in San Francisco.
This is an example of a contemporary kitchen/dining combo in San Francisco.
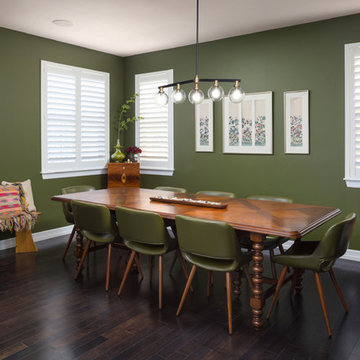
Furniture project
Inspiration for a mid-sized midcentury open plan dining in Denver with green walls, dark hardwood floors, no fireplace and brown floor.
Inspiration for a mid-sized midcentury open plan dining in Denver with green walls, dark hardwood floors, no fireplace and brown floor.
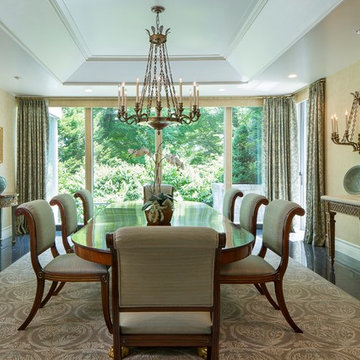
Inspiration for a large traditional separate dining room in New York with beige walls, porcelain floors and no fireplace.
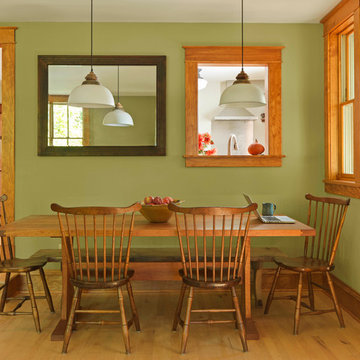
Susan Teare Photography
Design ideas for a mid-sized country open plan dining in Burlington with green walls, light hardwood floors and a stone fireplace surround.
Design ideas for a mid-sized country open plan dining in Burlington with green walls, light hardwood floors and a stone fireplace surround.
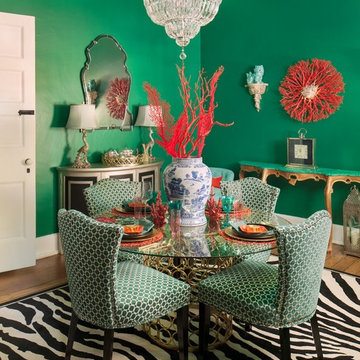
Design by Carlos Bernal of Esthetica Interiors. Photos by Daniel Jackson
This is an example of an asian separate dining room in Other with green walls and medium hardwood floors.
This is an example of an asian separate dining room in Other with green walls and medium hardwood floors.
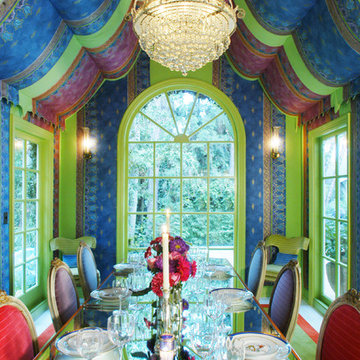
In the dining room, we started with the traditional, clean lines of a set of Italian 18th-century Neo-classical chairs, each upholstered in hot pink, electric blue, vibrant purple or green velvet. Because the space was very long, thin and not conducive to art pieces, high drama is delivered in the tented ceiling and upholstered walls with hand-painted fabrics. Again, to pair the old with the new and add a bit of magic to the space, a Timothy Corrigan custom-designed mirrored table and 1930s chandelier finish off the room.
Photo by Michael McCreary
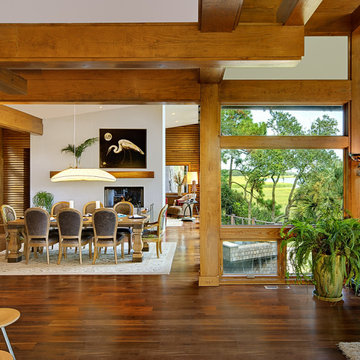
Photo Credit: Holger Hobenaus
Description: The owners of this home travel extensively and appreciate the great outdoors. Global travels shaped their desire for a home that embraces nature. The bridge connecting the sleeping and living structures allows cool ocean breezes to pass from the marsh to the front yard; decks and stairs to pool and terrace visually connect inside and out. Most walls from the street are solid, providing privacy, yet they open to rooms of glass, timber and soaring ceilings with views of Bass and Cinder Creeks and Folly Island.
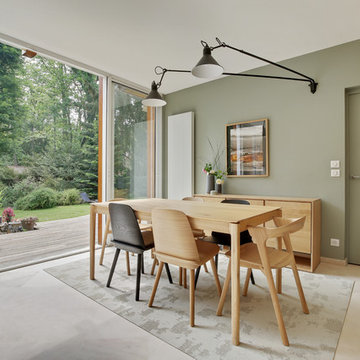
This is an example of a large midcentury dining room in Paris with green walls and beige floor.
Green Dining Room Design Ideas
8

