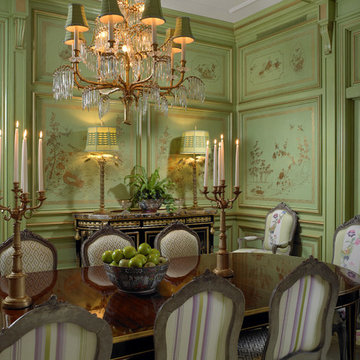Green Dining Room Design Ideas
Sort by:Popular Today
1 - 20 of 294 photos

Spacecrafting Photography
This is an example of an expansive traditional open plan dining in Minneapolis with white walls, dark hardwood floors, a two-sided fireplace, a stone fireplace surround, brown floor, coffered and decorative wall panelling.
This is an example of an expansive traditional open plan dining in Minneapolis with white walls, dark hardwood floors, a two-sided fireplace, a stone fireplace surround, brown floor, coffered and decorative wall panelling.
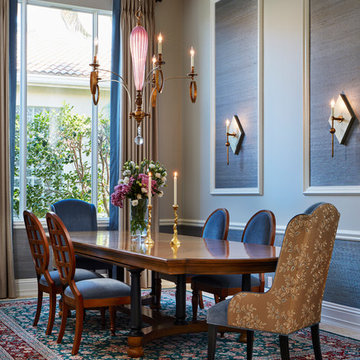
Design ideas for a mid-sized traditional open plan dining in Miami with no fireplace and blue walls.

Photo of a large traditional separate dining room in Atlanta with beige walls, light hardwood floors, a standard fireplace, a stone fireplace surround, brown floor and wallpaper.
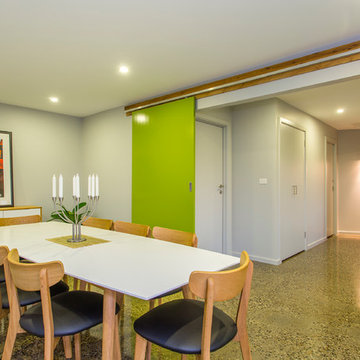
Design ideas for a mid-sized contemporary separate dining room in Melbourne with concrete floors and grey walls.
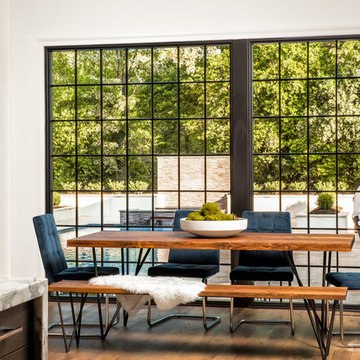
Joe Purvis
Design ideas for a large transitional open plan dining in Charlotte with white walls and medium hardwood floors.
Design ideas for a large transitional open plan dining in Charlotte with white walls and medium hardwood floors.
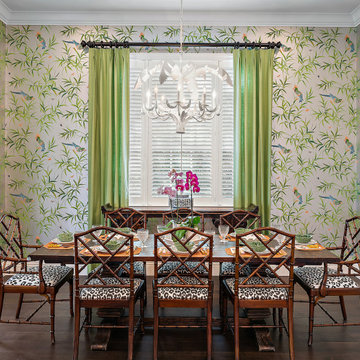
Classic Bermuda style architecture, fun vintage Palm Beach interiors.
Inspiration for a large tropical kitchen/dining combo in Other with metallic walls, dark hardwood floors, brown floor and wallpaper.
Inspiration for a large tropical kitchen/dining combo in Other with metallic walls, dark hardwood floors, brown floor and wallpaper.
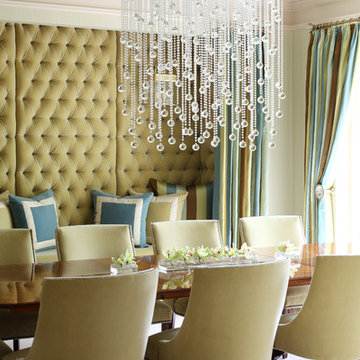
Design ideas for a mid-sized contemporary separate dining room in Little Rock with green walls and no fireplace.
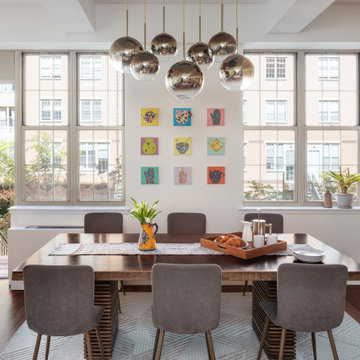
Dining area beyond the kitchen Island.
Photo of a contemporary dining room in New York with white walls, dark hardwood floors and brown floor.
Photo of a contemporary dining room in New York with white walls, dark hardwood floors and brown floor.

This terrace house had remained empty for over two years and was in need of a complete renovation. Our clients wanted a beautiful home with the best potential energy performance for a period property.
The property was extended on ground floor to increase the kitchen and dining room area, maximize the overall building potential within the current Local Authority planning constraints.
The attic space was extended under permitted development to create a master bedroom with dressing room and en-suite bathroom.
The palette of materials is a warm combination of natural finishes, textures and beautiful colours that combine to create a tranquil and welcoming living environment.
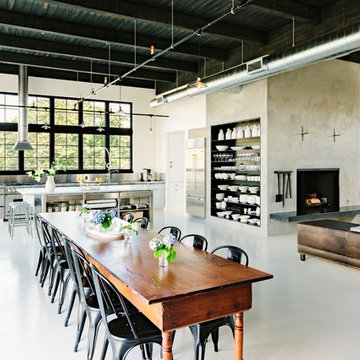
With an open plan and exposed structure, every interior element had to be beautiful and functional. Here you can see the massive concrete fireplace as it defines four areas. On one side, it is a wood burning fireplace with firewood as it's artwork. On another side it has additional dish storage carved out of the concrete for the kitchen and dining. The last two sides pinch down to create a more intimate library space at the back of the fireplace.
Photo by Lincoln Barber
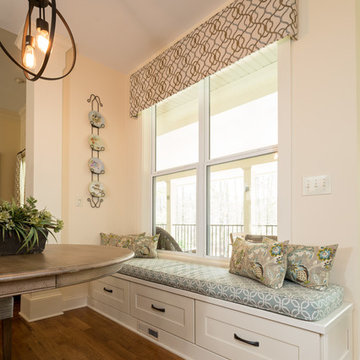
Window Seat Boot Benches
Inspiration for a large traditional dining room in Atlanta with white walls, medium hardwood floors and brown floor.
Inspiration for a large traditional dining room in Atlanta with white walls, medium hardwood floors and brown floor.
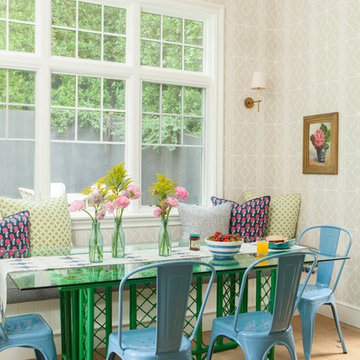
John Ellis for Country Living
This is an example of an expansive country open plan dining in Los Angeles with light hardwood floors, beige walls and beige floor.
This is an example of an expansive country open plan dining in Los Angeles with light hardwood floors, beige walls and beige floor.
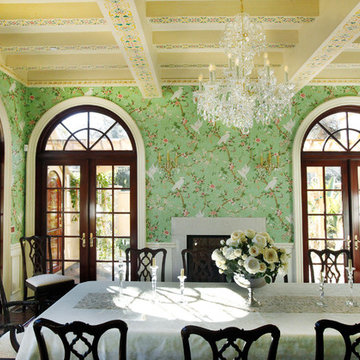
Leslie Rodriguez Photography
Design ideas for a large traditional separate dining room in Los Angeles with multi-coloured walls, dark hardwood floors and a standard fireplace.
Design ideas for a large traditional separate dining room in Los Angeles with multi-coloured walls, dark hardwood floors and a standard fireplace.
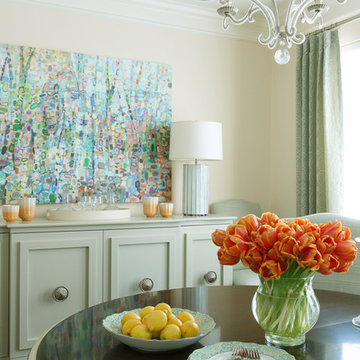
This New Traditional style dining room was made for both small and large gatherings with an expanded table. A fun abstract painting gives that new modern feeling. Custom cabinetry made to fit the space along with custom drapery.
Details Paint Color Durango Dust Benjamin Moore and Cabinetry is Jogging Path Sherwin William.s The lamps are from Worlds Away and the chandelier from Circa Lighting. The table is Hickory chair and chairs are from Fairfield custom upholstered.
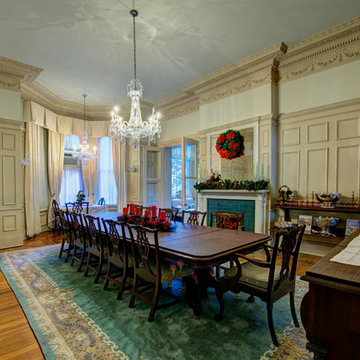
The dining room received structural work on the flooring, as well as new steel beams in the ceiling. - Plumb Square Builders
Expansive traditional separate dining room in DC Metro with beige walls, medium hardwood floors, a standard fireplace and a tile fireplace surround.
Expansive traditional separate dining room in DC Metro with beige walls, medium hardwood floors, a standard fireplace and a tile fireplace surround.
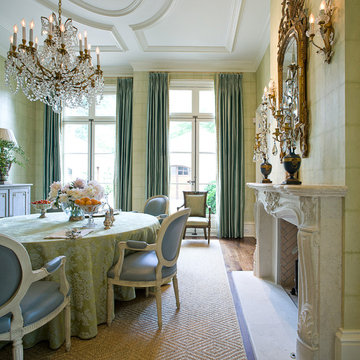
James Lockhart photo
Large separate dining room in Atlanta with green walls, medium hardwood floors, a standard fireplace and a stone fireplace surround.
Large separate dining room in Atlanta with green walls, medium hardwood floors, a standard fireplace and a stone fireplace surround.
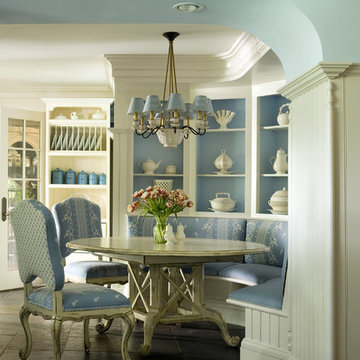
Design ideas for an expansive traditional separate dining room in Boston with blue walls and brown floor.

Soli Deo Gloria is a magnificent modern high-end rental home nestled in the Great Smoky Mountains includes three master suites, two family suites, triple bunks, a pool table room with a 1969 throwback theme, a home theater, and an unbelievable simulator room.
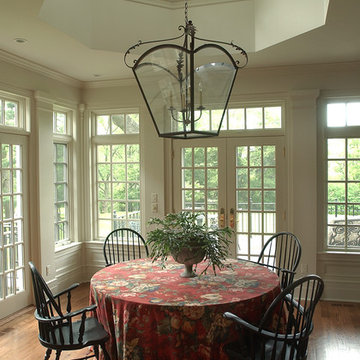
Light floods the breakfast room and kitchen through the eight sided lantern and clearstory windows on two exterior window walls.
Photo of a large traditional kitchen/dining combo in Other with white walls, medium hardwood floors and brown floor.
Photo of a large traditional kitchen/dining combo in Other with white walls, medium hardwood floors and brown floor.
Green Dining Room Design Ideas
1
