Green Dining Room Design Ideas with a Two-sided Fireplace
Refine by:
Budget
Sort by:Popular Today
1 - 20 of 39 photos
Item 1 of 3

Spacecrafting Photography
This is an example of an expansive traditional open plan dining in Minneapolis with white walls, dark hardwood floors, a two-sided fireplace, a stone fireplace surround, brown floor, coffered and decorative wall panelling.
This is an example of an expansive traditional open plan dining in Minneapolis with white walls, dark hardwood floors, a two-sided fireplace, a stone fireplace surround, brown floor, coffered and decorative wall panelling.
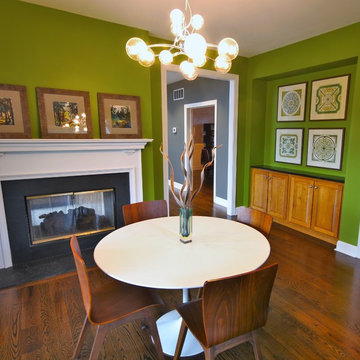
A family breakfast nook receives a powerful punch of color & style.
Inspiration for a small midcentury kitchen/dining combo in Philadelphia with dark hardwood floors, a two-sided fireplace, a stone fireplace surround and green walls.
Inspiration for a small midcentury kitchen/dining combo in Philadelphia with dark hardwood floors, a two-sided fireplace, a stone fireplace surround and green walls.
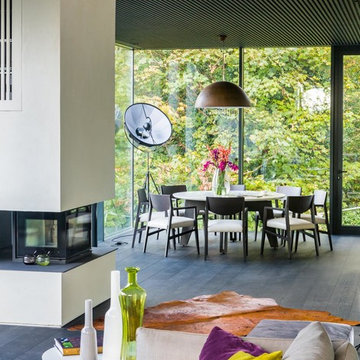
Assen Emilov
Contemporary dining room in London with dark hardwood floors and a two-sided fireplace.
Contemporary dining room in London with dark hardwood floors and a two-sided fireplace.
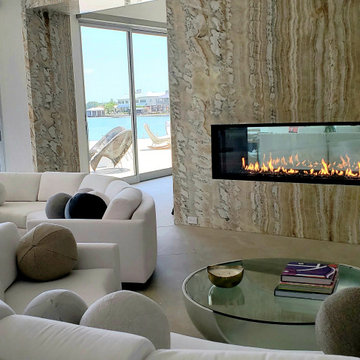
Acucraft Signature Series 8' Linear See Through Gas Fireplace with Dual Pane Glass Cooling System, Removable Glass Panes, and Reflective Glass Media.
Photo of an expansive contemporary separate dining room in Austin with multi-coloured walls, a two-sided fireplace and multi-coloured floor.
Photo of an expansive contemporary separate dining room in Austin with multi-coloured walls, a two-sided fireplace and multi-coloured floor.
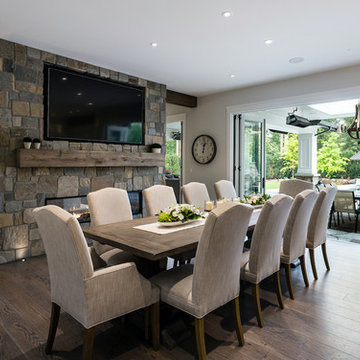
A rustic yet modern dining room featuring an accent wall with our Sierra Ridge Roman Castle from Pangaea® Natural Stone. This stone is a European style stone that combines yesterday’s elegance with today’s sophistication. A perfect option for a feature wall in a modern farmhouse.
Click to learn more about this stone and how to find a dealer near you:
https://www.allthingsstone.com/us-en/product-types/natural-stone-veneer/pangaea-natural-stone/roman-castle/
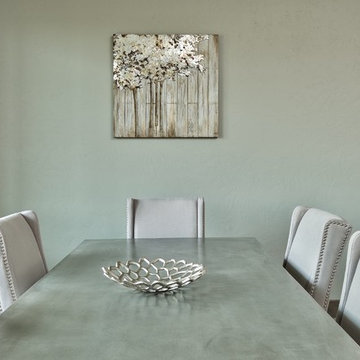
Photo of a mid-sized transitional open plan dining in Denver with grey walls, medium hardwood floors, a two-sided fireplace, a plaster fireplace surround and grey floor.
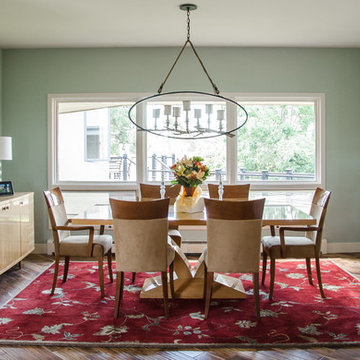
This is an example of a mid-sized transitional kitchen/dining combo in Denver with green walls, medium hardwood floors, a stone fireplace surround and a two-sided fireplace.
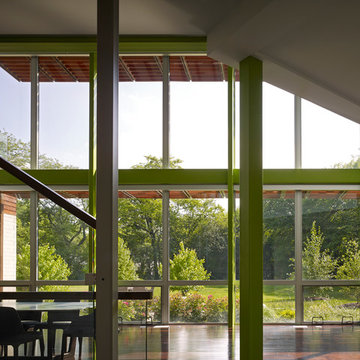
Photo credit: Scott McDonald @ Hedrich Blessing
7RR-Ecohome:
The design objective was to build a house for a couple recently married who both had kids from previous marriages. How to bridge two families together?
The design looks forward in terms of how people live today. The home is an experiment in transparency and solid form; removing borders and edges from outside to inside the house, and to really depict “flowing and endless space”. The house floor plan is derived by pushing and pulling the house’s form to maximize the backyard and minimize the public front yard while welcoming the sun in key rooms by rotating the house 45-degrees to true north. The angular form of the house is a result of the family’s program, the zoning rules, the lot’s attributes, and the sun’s path. We wanted to construct a house that is smart and efficient in terms of construction and energy, both in terms of the building and the user. We could tell a story of how the house is built in terms of the constructability, structure and enclosure, with a nod to Japanese wood construction in the method in which the siding is installed and the exposed interior beams are placed in the double height space. We engineered the house to be smart which not only looks modern but acts modern; every aspect of user control is simplified to a digital touch button, whether lights, shades, blinds, HVAC, communication, audio, video, or security. We developed a planning module based on a 6-foot square room size and a 6-foot wide connector called an interstitial space for hallways, bathrooms, stairs and mechanical, which keeps the rooms pure and uncluttered. The house is 6,200 SF of livable space, plus garage and basement gallery for a total of 9,200 SF. A large formal foyer celebrates the entry and opens up to the living, dining, kitchen and family rooms all focused on the rear garden. The east side of the second floor is the Master wing and a center bridge connects it to the kid’s wing on the west. Second floor terraces and sunscreens provide views and shade in this suburban setting. The playful mathematical grid of the house in the x, y and z axis also extends into the layout of the trees and hard-scapes, all centered on a suburban one-acre lot.
Many green attributes were designed into the home; Ipe wood sunscreens and window shades block out unwanted solar gain in summer, but allow winter sun in. Patio door and operable windows provide ample opportunity for natural ventilation throughout the open floor plan. Minimal windows on east and west sides to reduce heat loss in winter and unwanted gains in summer. Open floor plan and large window expanse reduces lighting demands and maximizes available daylight. Skylights provide natural light to the basement rooms. Durable, low-maintenance exterior materials include stone, ipe wood siding and decking, and concrete roof pavers. Design is based on a 2' planning grid to minimize construction waste. Basement foundation walls and slab are highly insulated. FSC-certified walnut wood flooring was used. Light colored concrete roof pavers to reduce cooling loads by as much as 15%. 2x6 framing allows for more insulation and energy savings. Super efficient windows have low-E argon gas filled units, and thermally insulated aluminum frames. Permeable brick and stone pavers reduce the site’s storm-water runoff. Countertops use recycled composite materials. Energy-Star rated furnaces and smart thermostats are located throughout the house to minimize duct runs and avoid energy loss. Energy-Star rated boiler that heats up both radiant floors and domestic hot water. Low-flow toilets and plumbing fixtures are used to conserve water usage. No VOC finish options and direct venting fireplaces maintain a high interior air quality. Smart home system controls lighting, HVAC, and shades to better manage energy use. Plumbing runs through interior walls reducing possibilities of heat loss and freezing problems. A large food pantry was placed next to kitchen to reduce trips to the grocery store. Home office reduces need for automobile transit and associated CO2 footprint. Plan allows for aging in place, with guest suite than can become the master suite, with no need to move as family members mature.
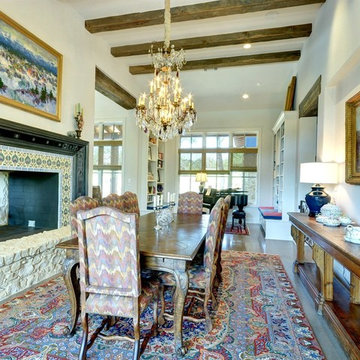
John Siemering Homes. Custom Home Builder in Austin, TX
Design ideas for a large eclectic open plan dining in Austin with white walls, concrete floors, a two-sided fireplace, beige floor and a tile fireplace surround.
Design ideas for a large eclectic open plan dining in Austin with white walls, concrete floors, a two-sided fireplace, beige floor and a tile fireplace surround.
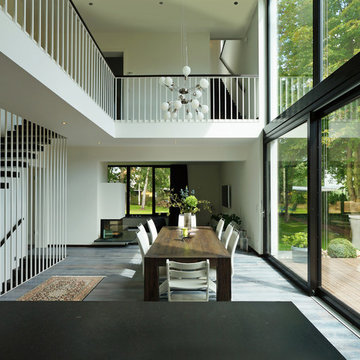
Inspiration for a large contemporary open plan dining in Leipzig with white walls, a two-sided fireplace, a plaster fireplace surround and light hardwood floors.

This impressive home has an open plan design, with an entire wall of bi-fold doors along the full stretch of the house, looking out onto the garden and rolling countryside. It was clear on my first visit that this home already had great bones and didn’t need a complete makeover. Additional seating, lighting, wall art and soft furnishings were sourced throughout the ground floor to work alongside some existing furniture.
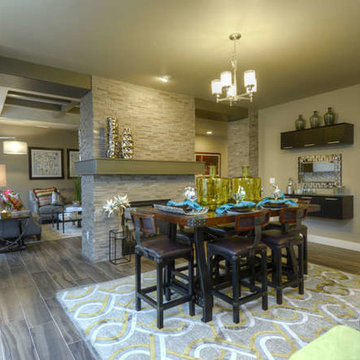
The two-sided floor to ceiling stone fireplace sets the tone for formal and informal gatherings. Photo by Paul Kohlman
Inspiration for a contemporary kitchen/dining combo in Denver with grey walls, medium hardwood floors, a two-sided fireplace and a stone fireplace surround.
Inspiration for a contemporary kitchen/dining combo in Denver with grey walls, medium hardwood floors, a two-sided fireplace and a stone fireplace surround.
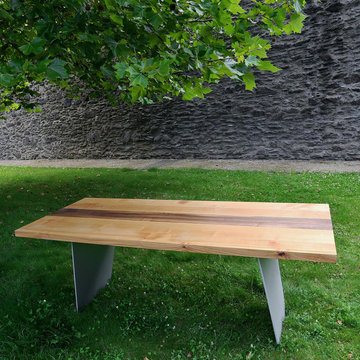
Esstisch MARTHA sieht hervorragend elegant aus mit einer sogenannten "Schweizer Kante", wie auf dem Foto mit der Tischplatte aus Eiche.
Das massive und eindrucksvolle Untergestell unseres Esstisches MARTHA kann je nach Wunsch aus Stahl, Edelstahl oder Holz angefertigt und farbig lackiert werden. Im 7-Grad-Winkel wird die Tischplatte so stilvoll gestützt und setzt somit einen faszinierenden Akzent in Ihrer Inneneinrichtung.
Esstisch MARTHA entsteht in unserer Massivholzwerkstatt als Einzelstück genau nach Ihrem Wunsch und wird deutschlandweit geliefert.
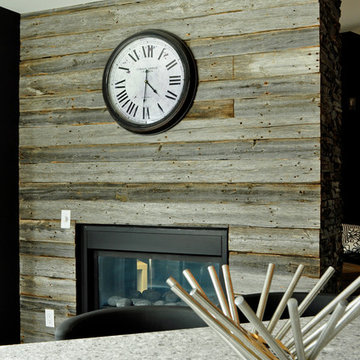
Photos by Steve Friesen
This is an example of a modern kitchen/dining combo in Other with a two-sided fireplace and a wood fireplace surround.
This is an example of a modern kitchen/dining combo in Other with a two-sided fireplace and a wood fireplace surround.
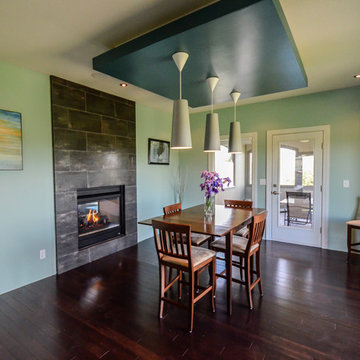
This is an example of a large modern kitchen/dining combo in Kansas City with blue walls, dark hardwood floors, a two-sided fireplace and a tile fireplace surround.
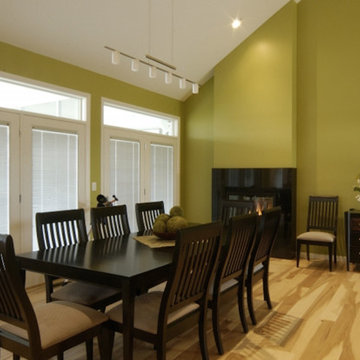
Lake front dining room.
This is an example of a large contemporary kitchen/dining combo in Detroit with green walls, medium hardwood floors, a two-sided fireplace and a tile fireplace surround.
This is an example of a large contemporary kitchen/dining combo in Detroit with green walls, medium hardwood floors, a two-sided fireplace and a tile fireplace surround.
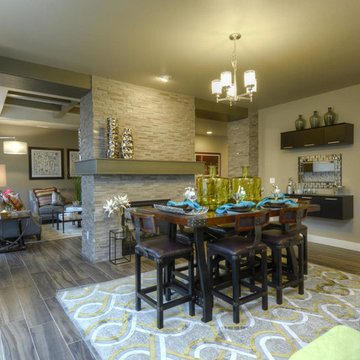
The two sided stone fireplace warms the family room and the dining room.
Photo by Paul Kohlman
Photo of a contemporary dining room in Denver with grey walls, medium hardwood floors, a two-sided fireplace and a stone fireplace surround.
Photo of a contemporary dining room in Denver with grey walls, medium hardwood floors, a two-sided fireplace and a stone fireplace surround.
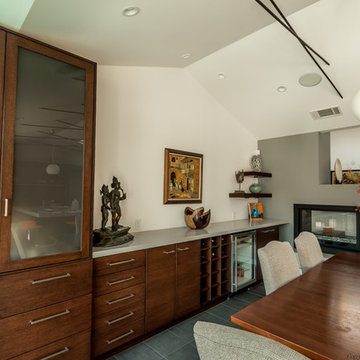
Inspiration for a mid-sized contemporary separate dining room in San Francisco with white walls, a two-sided fireplace and a metal fireplace surround.
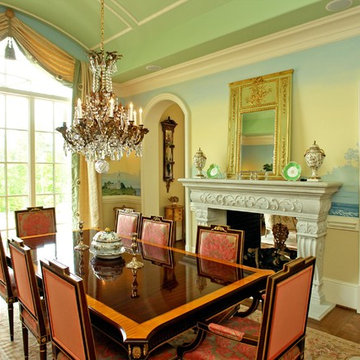
Rufty Homes, Inc.
Photo of a mediterranean kitchen/dining combo in Raleigh with medium hardwood floors, a two-sided fireplace and a stone fireplace surround.
Photo of a mediterranean kitchen/dining combo in Raleigh with medium hardwood floors, a two-sided fireplace and a stone fireplace surround.
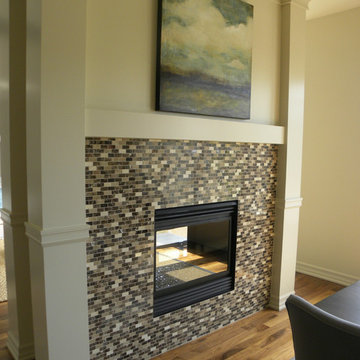
Close up shot of the fireplace with mosaic tile that compliments the space wonderfully.
This is an example of a transitional dining room in Calgary with beige walls, medium hardwood floors, a two-sided fireplace and a tile fireplace surround.
This is an example of a transitional dining room in Calgary with beige walls, medium hardwood floors, a two-sided fireplace and a tile fireplace surround.
Green Dining Room Design Ideas with a Two-sided Fireplace
1