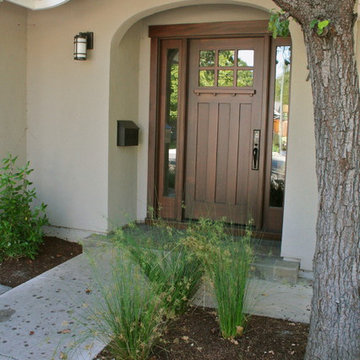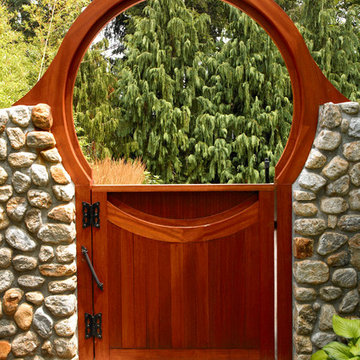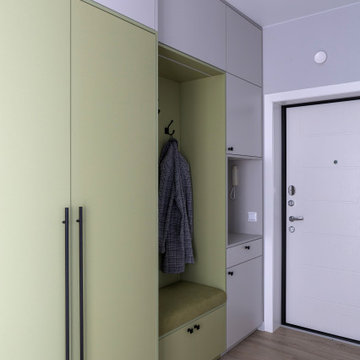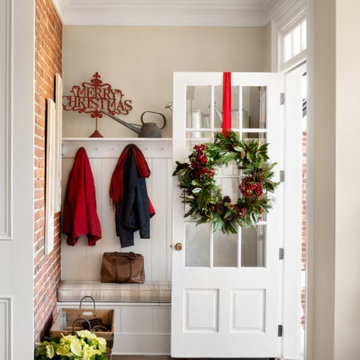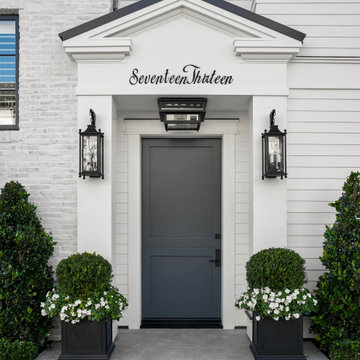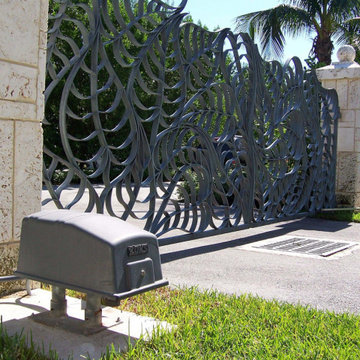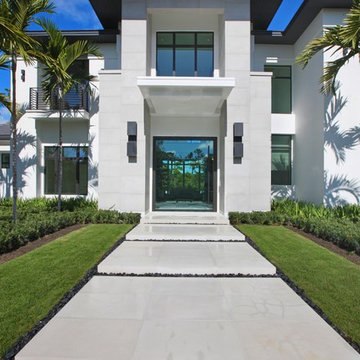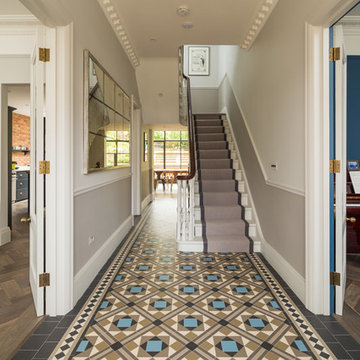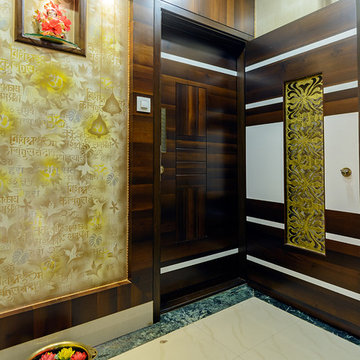Green Entryway Design Ideas
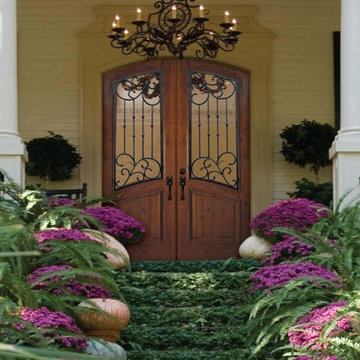
Mahogany
The mahogany Portobello and Legacy Series is a stunning
design series of traditional, exquisite doors. Mahogany is a
red-brown hardwood used primarily for only the highest grade
of wood doors. Mahogany will vary from rich golden to deep
red-brown colors and has a beautiful finish when stained and
sealed.
Knotty Alder
The knotty alder EstanciaR
Series is a charming rustic design
series of beautiful and desirable doors. Knotty alder is an
American hardwood, growing in the west from California to
northern Alaska. Knotty alder offers a beautiful “closed pore”
grain and has a beautiful finish when stained and sealed.
FSC & SFI Chain-Of-Custody Certified
FSC Forest Stewardship Council
SFI Sustainable Forestry Initiative
SKU E91662WCT-WE8ATDCT
Prehung SKU WE8ATDCT
Associated Door SKU E91662WCT
Associated Products skus E91662WCT , E91672WCT , E91742WCT , E91752WCT , E91842WCT , E91852WCT , E91862WCT
Door Configuration Double Door
Prehung Options Prehung/Door with Frame and Hinges
Prehung Options Prehung
PreFinished Options No
Grain Knotty Alder
Material Wood
Door Width- 2(36")[6'-0"]
Door height 96 in. (8-0)
Door Size 6'-0" x 8'-0"
Thickness (inch) 1 3/4 (1.75)
Rough Opening 74-3/4 x 98-1/2
DP Rating +50.0|-50.0
Product Type Entry Door
Door Type Exterior
Door Style Arch Top
Lite Style Arch Lite
Panel Style No
Approvals Wind-load Rated, FSC (Forest Stewardship Council), SFI (Sustainable Forestry Initiative)
Door Options No
Door Glass Type Double Glazed
Door Glass Features Tempered
Glass Texture No
Glass Caming No
Door Model Catalina
Door Construction Estancia
Collection External Wrought Iron
Brand GC
Shipping Size (w)"x (l)"x (h)" 25" (w)x 108" (l)x 52" (h)
Weight 400.0000
Lead Time (day)
prehung Doors: 7 Business Days
Prehung:14 Business Days
Prefinished, PreHung:21 Business Days
Condition New
Door Height N/A
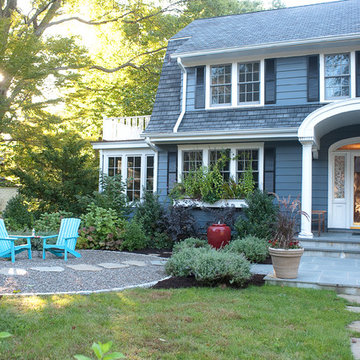
"The circular seating area links a large side yard with the equally large front yard, giving both a raison d'etre.
The rounded "carpet" of crushed stone has some nice detailing, including the block edging and the flagstone path that cuts through it. Not too casual; not too formal. Definitely inviting.
The rounded area (complete with two charming turquoise Adirondack chairs and a small side table) serves the same purpose as a front porch, providing bonus seating to the two benches on the entry threshold of this traditional home. This side yard treatment is both attractive and neighbor friendly."
Debra Prinzing
More at www.WestoverLD.com
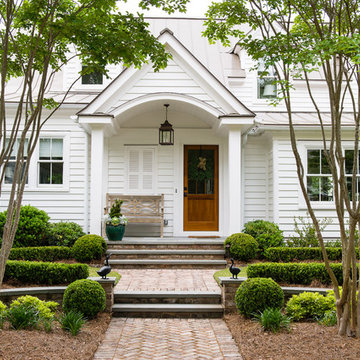
Photo of a traditional front door in Charleston with white walls, a single front door and a brown front door.

This property was transformed from an 1870s YMCA summer camp into an eclectic family home, built to last for generations. Space was made for a growing family by excavating the slope beneath and raising the ceilings above. Every new detail was made to look vintage, retaining the core essence of the site, while state of the art whole house systems ensure that it functions like 21st century home.
This home was featured on the cover of ELLE Décor Magazine in April 2016.
G.P. Schafer, Architect
Rita Konig, Interior Designer
Chambers & Chambers, Local Architect
Frederika Moller, Landscape Architect
Eric Piasecki, Photographer
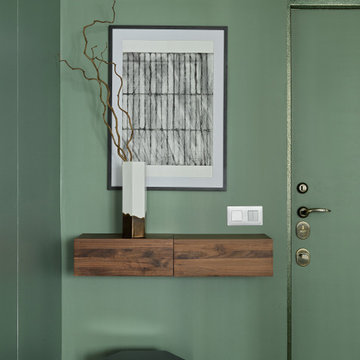
Small contemporary entry hall in Moscow with green walls, porcelain floors, a single front door, a green front door and grey floor.
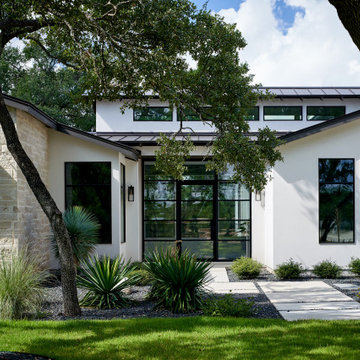
Design ideas for a transitional front door in Austin with white walls, a single front door and a glass front door.
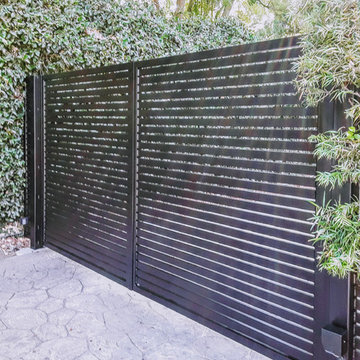
Aluminum gates by Mulholland Security look amazing and offer corrosion resistant protection
Photo of a large contemporary entryway in Los Angeles.
Photo of a large contemporary entryway in Los Angeles.
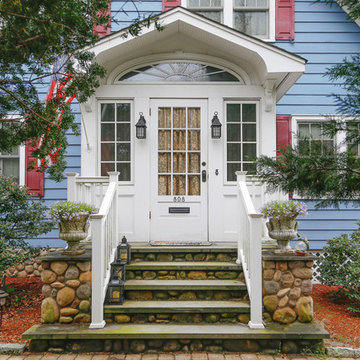
In this small but quaint project, the owners wanted to build a new front entry vestibule to their existing 1920's home. Keeping in mind the period detailing, the owners requested a hand rendering of the proposed addition to help them visualize their new entry space. Due to existing lot constraints, the project required approval by the local Zoning Board of Appeals, which we assisted the homeowner in obtaining. The new addition, when completed, added the finishing touch to the homeowner's meticulous restoration efforts.
Photo: Amy M. Nowak-Palmerini
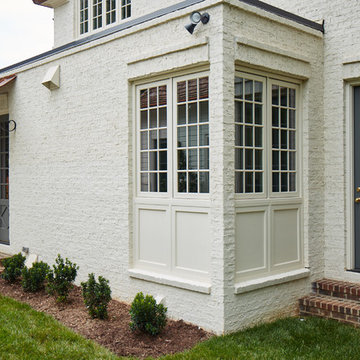
Inspired by the venerable turreted estate at the approach to Charlotte Country Club, and itself resting on Eastover’s renowned Colville Road, a monochromatic exterior gently blends classic form with modern flair. A flowing floor plan arrangement is anchored by a central turret and multiple axis lines.
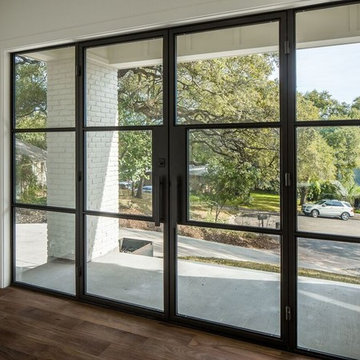
Photographer: Charles Quinn
Design ideas for a transitional front door in Austin with white walls, medium hardwood floors, a double front door and a glass front door.
Design ideas for a transitional front door in Austin with white walls, medium hardwood floors, a double front door and a glass front door.
Green Entryway Design Ideas
3

