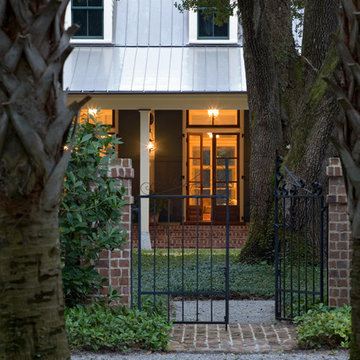Green Entryway Design Ideas with a Glass Front Door
Refine by:
Budget
Sort by:Popular Today
1 - 20 of 246 photos
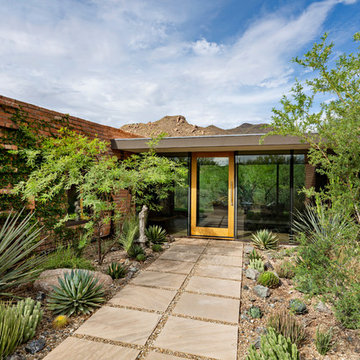
Embracing the organic, wild aesthetic of the Arizona desert, this home offers thoughtful landscape architecture that enhances the native palette without a single irrigation drip line.
Landscape Architect: Greey|Pickett
Architect: Clint Miller Architect
Landscape Contractor: Premier Environments
Photography: Steve Thompson
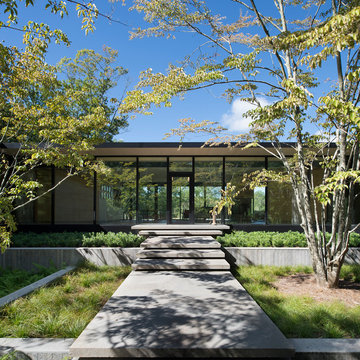
© Bates Masi + Architects
Modern front door in New York with a single front door and a glass front door.
Modern front door in New York with a single front door and a glass front door.
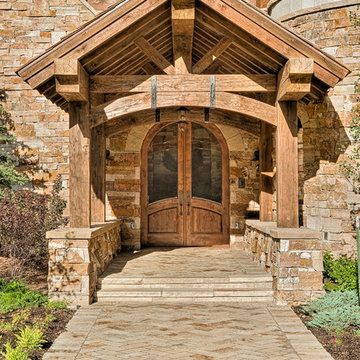
Design ideas for a large country entryway in Denver with a double front door, brown walls, limestone floors and a glass front door.
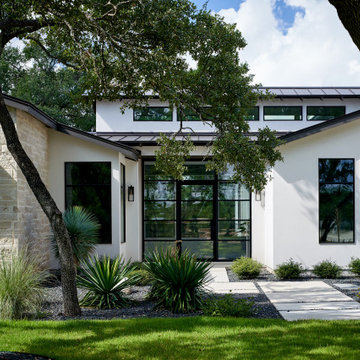
Design ideas for a transitional front door in Austin with white walls, a single front door and a glass front door.
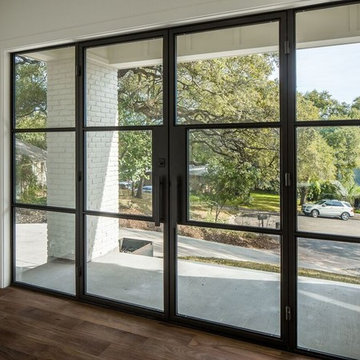
Photographer: Charles Quinn
Design ideas for a transitional front door in Austin with white walls, medium hardwood floors, a double front door and a glass front door.
Design ideas for a transitional front door in Austin with white walls, medium hardwood floors, a double front door and a glass front door.
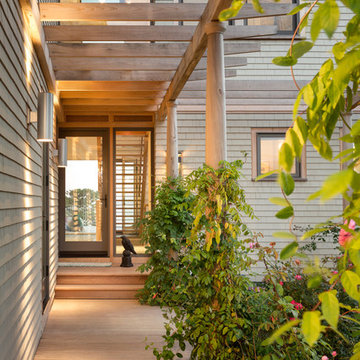
Trent Bell Photography
This is an example of a beach style entry hall in Portland Maine with grey walls, light hardwood floors, a single front door and a glass front door.
This is an example of a beach style entry hall in Portland Maine with grey walls, light hardwood floors, a single front door and a glass front door.

Light and connections to gardens is brought about by simple alterations to an existing 1980 duplex. New fences and timber screens frame the street entry and provide sense of privacy while painting connection to the street. Extracting some components provides for internal courtyards that flood light to the interiors while creating valuable outdoor spaces for dining and relaxing.

Mudrooms are practical entryway spaces that serve as a buffer between the outdoors and the main living areas of a home. Typically located near the front or back door, mudrooms are designed to keep the mess of the outside world at bay.
These spaces often feature built-in storage for coats, shoes, and accessories, helping to maintain a tidy and organized home. Durable flooring materials, such as tile or easy-to-clean surfaces, are common in mudrooms to withstand dirt and moisture.
Additionally, mudrooms may include benches or cubbies for convenient seating and storage of bags or backpacks. With hooks for hanging outerwear and perhaps a small sink for quick cleanups, mudrooms efficiently balance functionality with the demands of an active household, providing an essential transitional space in the home.
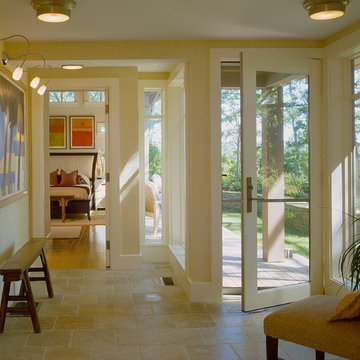
Design ideas for a traditional entry hall in Boston with beige walls, a single front door and a glass front door.
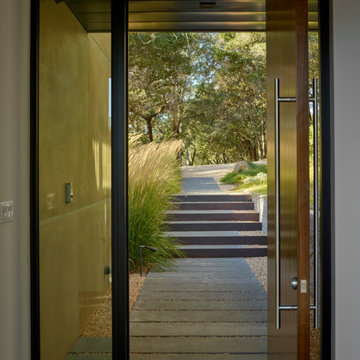
Custom high-end outdoor living spaces by expert architectural landscape artist for large residential projects. Award winning designs for large budget custom residential landscape projects in Northern California.
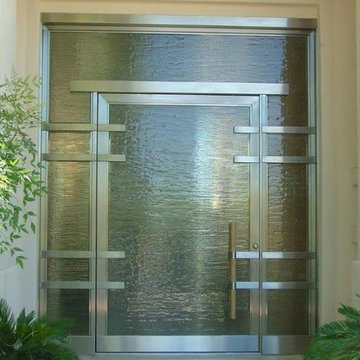
This is an example of a large modern front door in Denver with a single front door, a glass front door, beige walls and travertine floors.
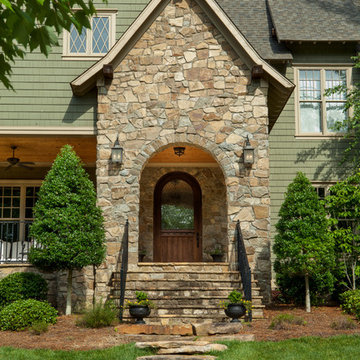
Jim Schmid
Traditional front door in Charlotte with a single front door and a glass front door.
Traditional front door in Charlotte with a single front door and a glass front door.
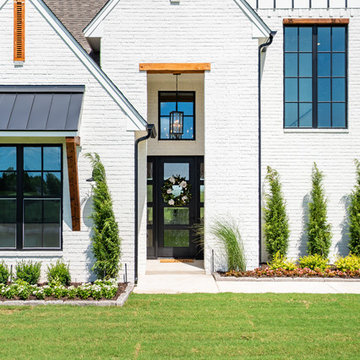
This is an example of a country front door in Other with white walls, a single front door and a glass front door.
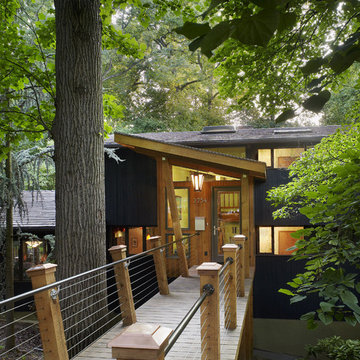
Inspiration for a contemporary entryway in DC Metro with a single front door and a glass front door.
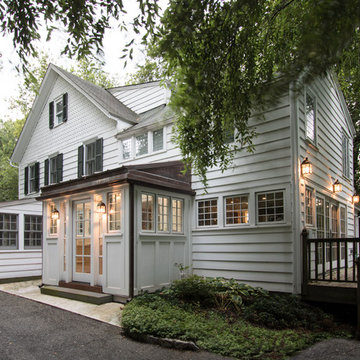
New Mudroom Entrance serves triple duty....as a mudroom, laundry room and green house conservatory.
copper and glass roof with windows and french doors flood the space with natural light.
the original home was built in the 1700's and added onto several times. Clawson Architects continues to work with the owners to update the home with modern amenities without sacrificing the authenticity or charm of the period details.
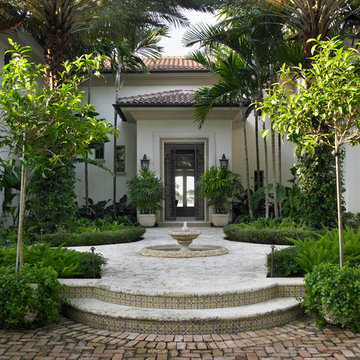
Large mediterranean front door in Miami with a double front door and a glass front door.
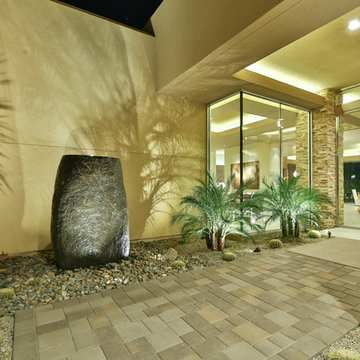
Trent Teigen
Design ideas for an expansive contemporary front door in Los Angeles with beige walls, a pivot front door and a glass front door.
Design ideas for an expansive contemporary front door in Los Angeles with beige walls, a pivot front door and a glass front door.
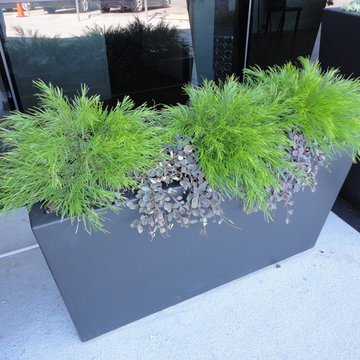
This planter combines Australian and new American hybrids for color and texture. These plants will also work in the ground.
This is an example of a small modern entryway in Los Angeles with white walls, concrete floors, a glass front door and beige floor.
This is an example of a small modern entryway in Los Angeles with white walls, concrete floors, a glass front door and beige floor.
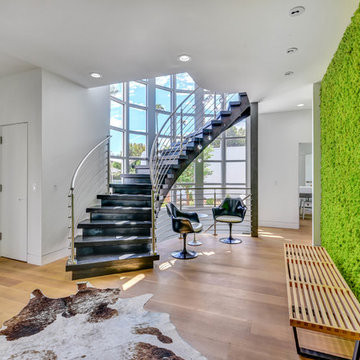
Dave Bramlett
This is an example of a contemporary foyer in Phoenix with green walls, medium hardwood floors, a single front door, a glass front door and brown floor.
This is an example of a contemporary foyer in Phoenix with green walls, medium hardwood floors, a single front door, a glass front door and brown floor.
Green Entryway Design Ideas with a Glass Front Door
1
