Green Entryway Design Ideas with Blue Floor
Refine by:
Budget
Sort by:Popular Today
1 - 9 of 9 photos
Item 1 of 3
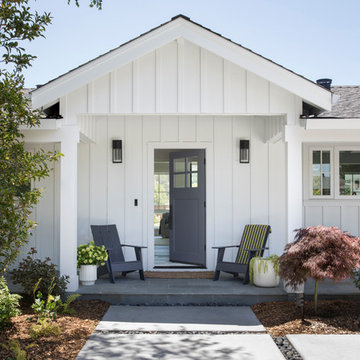
Front Entry Gable on Modern Farmhouse
Mid-sized country front door in San Francisco with white walls, slate floors, a single front door, a blue front door and blue floor.
Mid-sized country front door in San Francisco with white walls, slate floors, a single front door, a blue front door and blue floor.
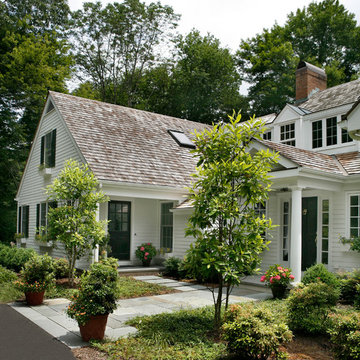
An in-law suite (on the left) was added to this home to comfortably accommodate the owners extended family. A separate entrance, full kitchen, one bedroom, full bath, and private outdoor patio provides a very comfortable additional living space for an extended stay. An additional bedroom for the main house occupies the second floor of this addition.
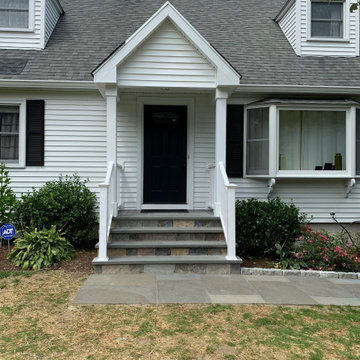
New patio with front gable entry to match existing dormers. finished off with pvc posts and pvc railings.
Inspiration for a mid-sized traditional front door in Bridgeport with white walls, travertine floors, a single front door, a blue front door and blue floor.
Inspiration for a mid-sized traditional front door in Bridgeport with white walls, travertine floors, a single front door, a blue front door and blue floor.
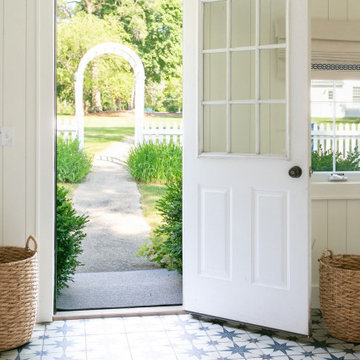
Photo of a small beach style mudroom in New York with porcelain floors, blue floor and planked wall panelling.
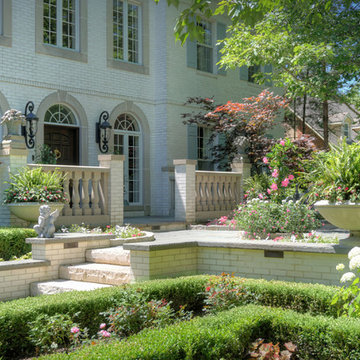
Design, installation, and photography by: Arrow Land + Structures
Large traditional front door in Chicago with white walls, slate floors, a single front door, a dark wood front door and blue floor.
Large traditional front door in Chicago with white walls, slate floors, a single front door, a dark wood front door and blue floor.
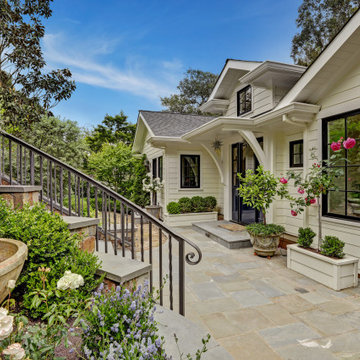
View of entry, blue door,
Photo of a mid-sized traditional entryway in San Francisco with white walls, a dutch front door, a blue front door and blue floor.
Photo of a mid-sized traditional entryway in San Francisco with white walls, a dutch front door, a blue front door and blue floor.
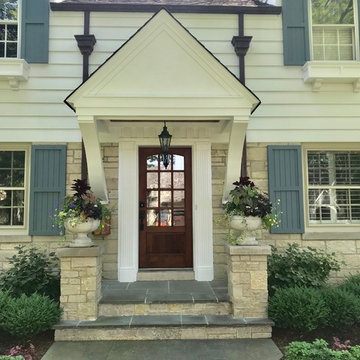
This is an example of a mid-sized transitional front door in Chicago with white walls, slate floors, a single front door, a medium wood front door and blue floor.
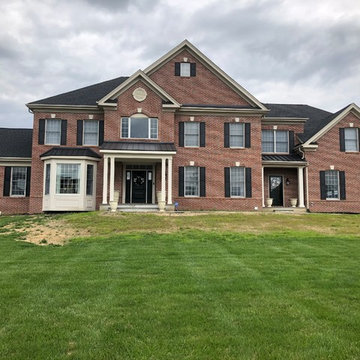
A preliminary design concept that we were developing over the summer. We broke ground this week on the first phase of this front planting design! Our design build teams have been laying out the planting beds, drainage, and front entry wall. I am working on purchasing the specimen trees!
Visit our new website to learn more! gardenartisansllc.com 609-371-0099 #design #concept #designdevelopment #designprocess #groundbreaking #plantingdesign #designbuild #team #layout #plantingbeds #drainage #frontentry #naturalstonewall #specimen #trees #shrubs #perennials #perennialgrasses #landscapelighting #landscapedesign #landscapearchitecture #thinkitfirst #newwebsite @ Allentown, New Jersey Garden Artisans
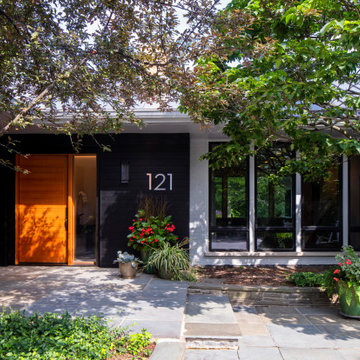
This is the new entry to the home. It features shoshugibon siding from Delta Millworks.
Mid-sized eclectic front door in Chicago with black walls, slate floors, a single front door, an orange front door and blue floor.
Mid-sized eclectic front door in Chicago with black walls, slate floors, a single front door, an orange front door and blue floor.
Green Entryway Design Ideas with Blue Floor
1