Green Entryway Design Ideas with Light Hardwood Floors
Refine by:
Budget
Sort by:Popular Today
1 - 20 of 169 photos
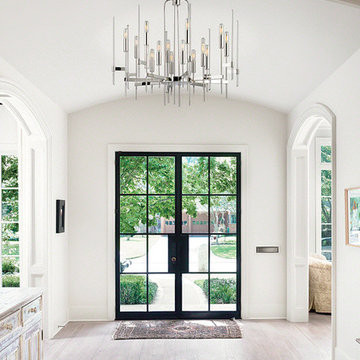
Mid-sized contemporary foyer in Salt Lake City with white walls, light hardwood floors, a double front door, a glass front door and brown floor.
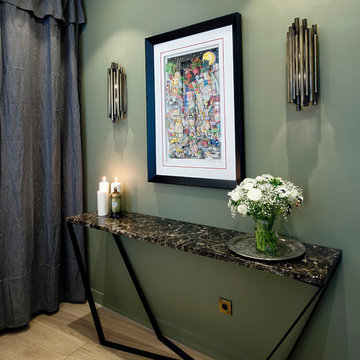
David Cousin-Marsy
Mid-sized contemporary entry hall in Paris with green walls and light hardwood floors.
Mid-sized contemporary entry hall in Paris with green walls and light hardwood floors.
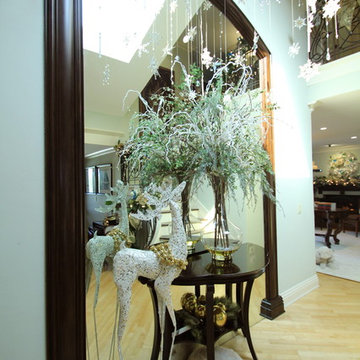
Large transitional foyer in San Diego with blue walls, light hardwood floors, a single front door, a dark wood front door and beige floor.

Feature door and planting welcomes visitors to the home
This is an example of a large contemporary front door in Auckland with black walls, light hardwood floors, a single front door, a medium wood front door, beige floor, timber and wood walls.
This is an example of a large contemporary front door in Auckland with black walls, light hardwood floors, a single front door, a medium wood front door, beige floor, timber and wood walls.

Traditional entry hall in London with brown walls, light hardwood floors, a single front door, a medium wood front door, brown floor and wallpaper.
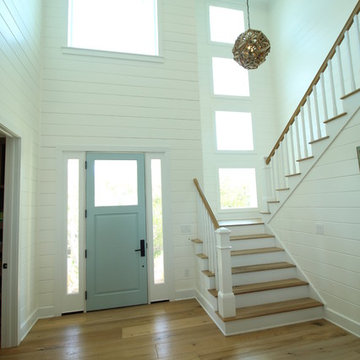
Inspiration for a large country front door in Orlando with white walls, light hardwood floors, a single front door and a blue front door.
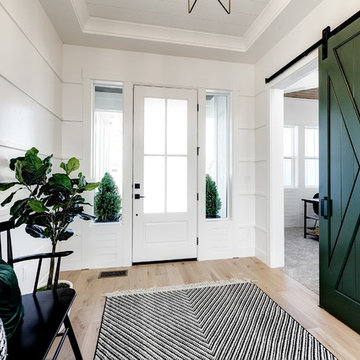
Inspiration for a mid-sized country foyer in Boise with white walls, light hardwood floors, a single front door, a white front door and beige floor.

Anice Hoachlander, Hoachlander Davis Photography
Inspiration for a mid-sized midcentury entryway in DC Metro with beige walls, light hardwood floors, a single front door and an orange front door.
Inspiration for a mid-sized midcentury entryway in DC Metro with beige walls, light hardwood floors, a single front door and an orange front door.
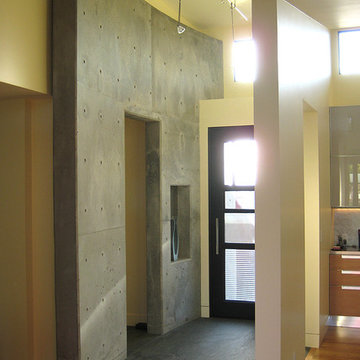
Jonathan Pearlman Elevation Architects
Inspiration for a mid-sized contemporary foyer in San Francisco with beige walls, light hardwood floors, a single front door, a glass front door and beige floor.
Inspiration for a mid-sized contemporary foyer in San Francisco with beige walls, light hardwood floors, a single front door, a glass front door and beige floor.
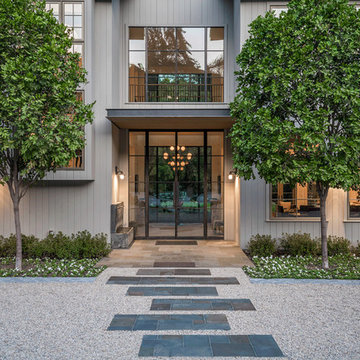
Blake Worthington, Rebecca Duke
Design ideas for an expansive country front door in Los Angeles with white walls, light hardwood floors, a double front door and a metal front door.
Design ideas for an expansive country front door in Los Angeles with white walls, light hardwood floors, a double front door and a metal front door.
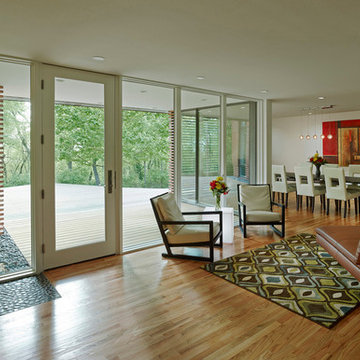
Timothy Hursley
This is an example of a mid-sized modern foyer in Other with white walls, light hardwood floors, a single front door and a glass front door.
This is an example of a mid-sized modern foyer in Other with white walls, light hardwood floors, a single front door and a glass front door.
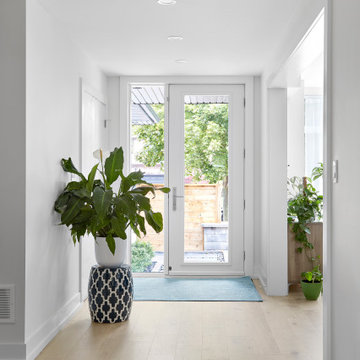
Contemporary Entryway
Contemporary foyer in Toronto with white walls, light hardwood floors, a single front door, a glass front door and beige floor.
Contemporary foyer in Toronto with white walls, light hardwood floors, a single front door, a glass front door and beige floor.
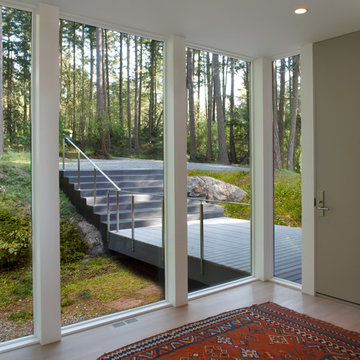
Entry with window wall and floor to ceiling door. View to bridge and stair outside.
Photographed by Eric Rorer
Mid-sized modern entry hall in Seattle with a single front door, a gray front door, white walls and light hardwood floors.
Mid-sized modern entry hall in Seattle with a single front door, a gray front door, white walls and light hardwood floors.
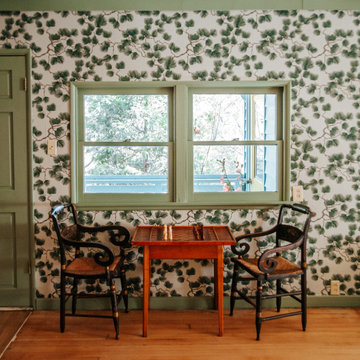
Design ideas for a mid-sized country foyer in Los Angeles with green walls, light hardwood floors, a single front door, a green front door and wallpaper.
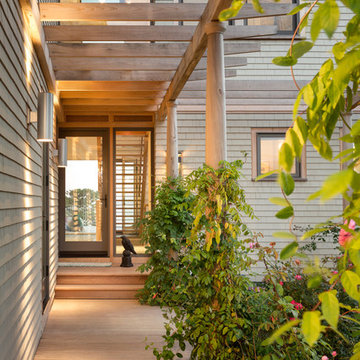
Trent Bell Photography
This is an example of a beach style entry hall in Portland Maine with grey walls, light hardwood floors, a single front door and a glass front door.
This is an example of a beach style entry hall in Portland Maine with grey walls, light hardwood floors, a single front door and a glass front door.
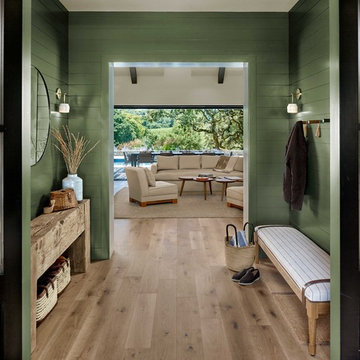
Photo of a country vestibule in San Francisco with green walls, light hardwood floors, a double front door, a black front door and beige floor.
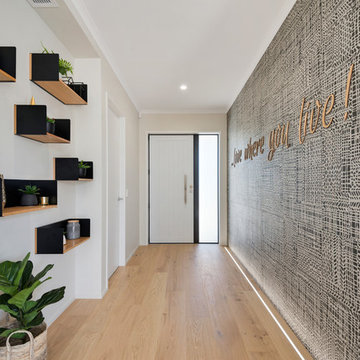
Photo of a beach style entry hall in Auckland with beige walls, light hardwood floors, a single front door, a white front door and beige floor.

The large, natural pivot door sets the modern tone and features a large matte black handle.
Design ideas for a large contemporary foyer in Seattle with white walls, light hardwood floors, a pivot front door and a light wood front door.
Design ideas for a large contemporary foyer in Seattle with white walls, light hardwood floors, a pivot front door and a light wood front door.
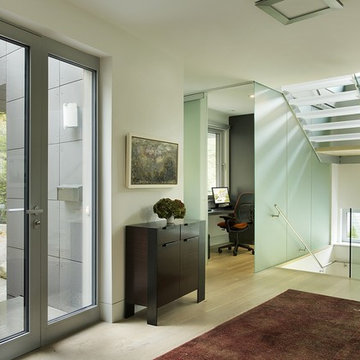
OVERVIEW
Set into a mature Boston area neighborhood, this sophisticated 2900SF home offers efficient use of space, expression through form, and myriad of green features.
MULTI-GENERATIONAL LIVING
Designed to accommodate three family generations, paired living spaces on the first and second levels are architecturally expressed on the facade by window systems that wrap the front corners of the house. Included are two kitchens, two living areas, an office for two, and two master suites.
CURB APPEAL
The home includes both modern form and materials, using durable cedar and through-colored fiber cement siding, permeable parking with an electric charging station, and an acrylic overhang to shelter foot traffic from rain.
FEATURE STAIR
An open stair with resin treads and glass rails winds from the basement to the third floor, channeling natural light through all the home’s levels.
LEVEL ONE
The first floor kitchen opens to the living and dining space, offering a grand piano and wall of south facing glass. A master suite and private ‘home office for two’ complete the level.
LEVEL TWO
The second floor includes another open concept living, dining, and kitchen space, with kitchen sink views over the green roof. A full bath, bedroom and reading nook are perfect for the children.
LEVEL THREE
The third floor provides the second master suite, with separate sink and wardrobe area, plus a private roofdeck.
ENERGY
The super insulated home features air-tight construction, continuous exterior insulation, and triple-glazed windows. The walls and basement feature foam-free cavity & exterior insulation. On the rooftop, a solar electric system helps offset energy consumption.
WATER
Cisterns capture stormwater and connect to a drip irrigation system. Inside the home, consumption is limited with high efficiency fixtures and appliances.
TEAM
Architecture & Mechanical Design – ZeroEnergy Design
Contractor – Aedi Construction
Photos – Eric Roth Photography
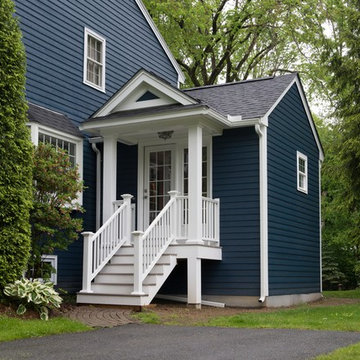
Photo of a large traditional mudroom in Boston with light hardwood floors, a single front door and a white front door.
Green Entryway Design Ideas with Light Hardwood Floors
1