Green Exterior Design Ideas
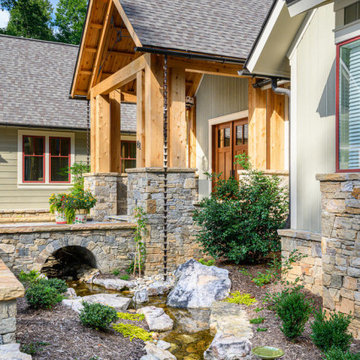
Design ideas for a large arts and crafts two-storey green house exterior in Other with wood siding and a shingle roof.
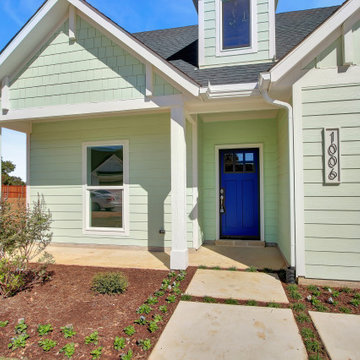
Adorable mint green modern farmhouse style home in Grapevine, TX.
Photo of a country one-storey green house exterior in Dallas with concrete fiberboard siding and a shingle roof.
Photo of a country one-storey green house exterior in Dallas with concrete fiberboard siding and a shingle roof.
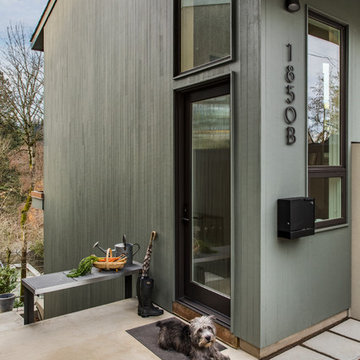
This 800 square foot Accessory Dwelling Unit steps down a lush site in the Portland Hills. The street facing balcony features a sculptural bronze and concrete trough spilling water into a deep basin. The split-level entry divides upper-level living and lower level sleeping areas. Generous south facing decks, visually expand the building's area and connect to a canopy of trees. The mid-century modern details and materials of the main house are continued into the addition. Inside a ribbon of white-washed oak flows from the entry foyer to the lower level, wrapping the stairs and walls with its warmth. Upstairs the wood's texture is seen in stark relief to the polished concrete floors and the crisp white walls of the vaulted space. Downstairs the wood, coupled with the muted tones of moss green walls, lend the sleeping area a tranquil feel.
Contractor: Ricardo Lovett General Contracting
Photographer: David Papazian Photography
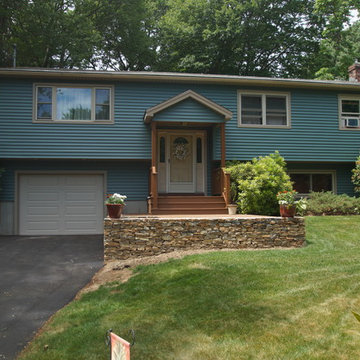
Certainteed Vinyl siding with Pebblestone Clay Casings, new front facade with stone retaining wall and Trex decking and railings
Karen Rosa
Mid-sized traditional one-storey green house exterior in Bridgeport with vinyl siding, a gable roof and a shingle roof.
Mid-sized traditional one-storey green house exterior in Bridgeport with vinyl siding, a gable roof and a shingle roof.
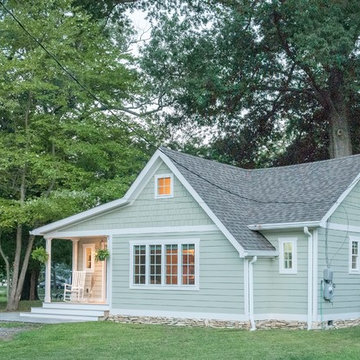
Small beach style one-storey green house exterior in Baltimore with concrete fiberboard siding, a gable roof and a shingle roof.
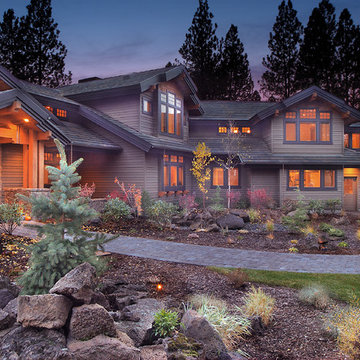
A look at the home's exterior with its gable roof elements. You can see that all the soffits are covered in tongue and groove cedar to provide a finished look to the exterior.
The home's garages are 'bent' to make the focus the home rather than the 4 car garage.
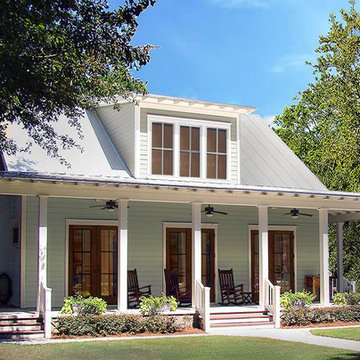
Photo of a mid-sized beach style two-storey green house exterior in Other with wood siding, a gable roof and a metal roof.
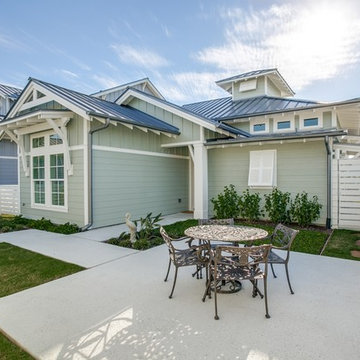
Design ideas for a small beach style one-storey green house exterior in Houston with concrete fiberboard siding, a gable roof and a metal roof.
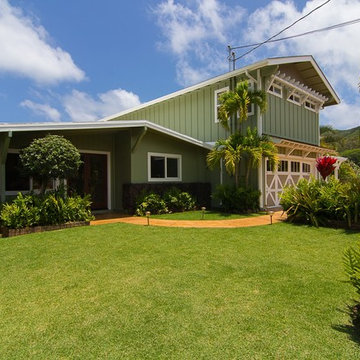
Photo of a mid-sized tropical one-storey green house exterior in Hawaii with wood siding and a gable roof.
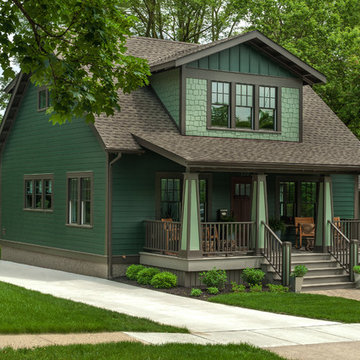
A major television network purchased a 1925 Craftsman-style bungalow in Ann Arbor, Michigan, to renovate into the prize for a televised giveaway. Studio Z reimagined the 900-square-foot house into a modern, livable home that could remain timeless as the homeowner’s lifestyle needs evolved. The end result, at approximately 1,500 square feet, feels more spacious than its size suggests.
Contractor: Maven Development
Photo: Emily Rose Imagery
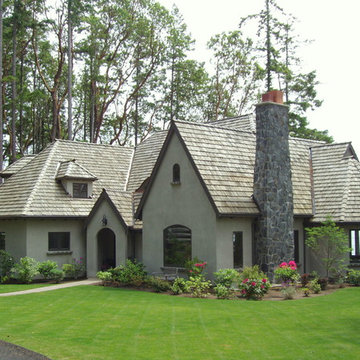
This is an example of a large traditional one-storey stucco green house exterior in Seattle with a gable roof and a shingle roof.
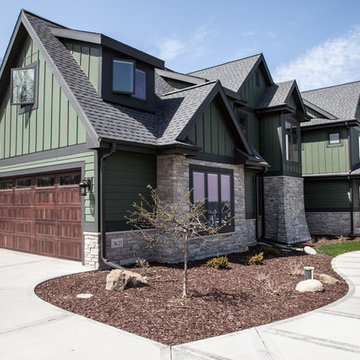
Design ideas for a transitional two-storey green house exterior in Other with mixed siding.
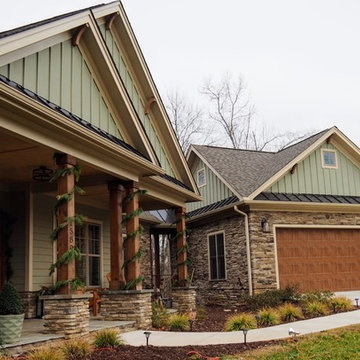
Custom home design in Mebane, NC combining craftsman style with rustic and modern elements. Faux Home was involved in every aspect of designing and decorating this home in conjunction with Synergy Building Company in Carrboro, NC.
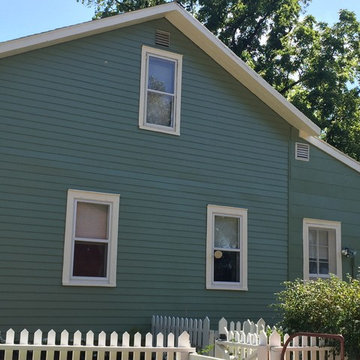
Inspiration for a mid-sized country two-storey green exterior in Cleveland with vinyl siding and a gable roof.
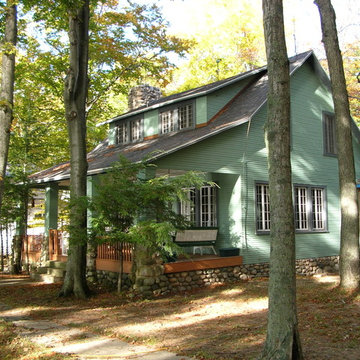
Inspiration for a mid-sized traditional two-storey green exterior in Other with mixed siding and a gable roof.
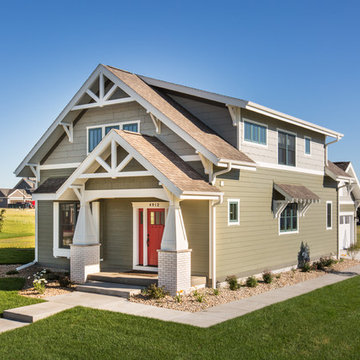
Historic Craftsman Bungalow style home with earth-toned exterior palette.
Inspiration for a mid-sized arts and crafts two-storey green exterior in Other with concrete fiberboard siding and a shed roof.
Inspiration for a mid-sized arts and crafts two-storey green exterior in Other with concrete fiberboard siding and a shed roof.
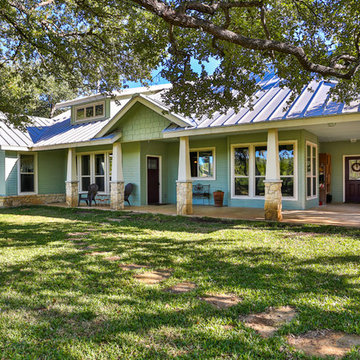
Design ideas for a mid-sized country one-storey green exterior in Austin with wood siding and a gable roof.
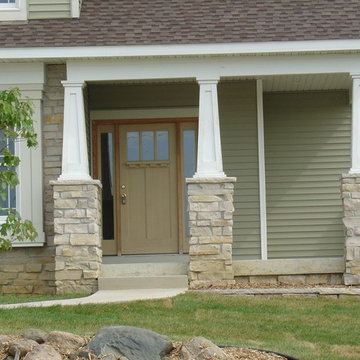
This is an example of a mid-sized arts and crafts two-storey green exterior in Cedar Rapids with vinyl siding and a clipped gable roof.
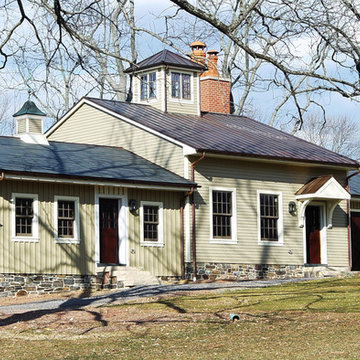
Inspiration for a mid-sized country one-storey green house exterior in Philadelphia with vinyl siding, a gable roof and a mixed roof.
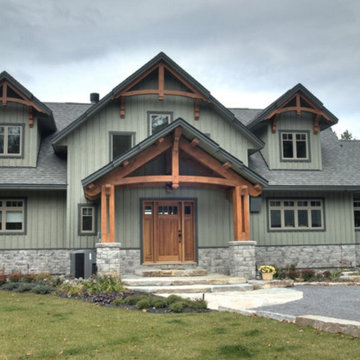
This is an example of a mid-sized arts and crafts two-storey green exterior in Boston with vinyl siding and a gable roof.
Green Exterior Design Ideas
7