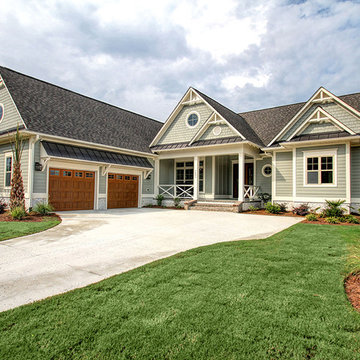Green Exterior Design Ideas

Photo of a mid-sized country two-storey green house exterior in San Francisco with a gable roof and a shingle roof.
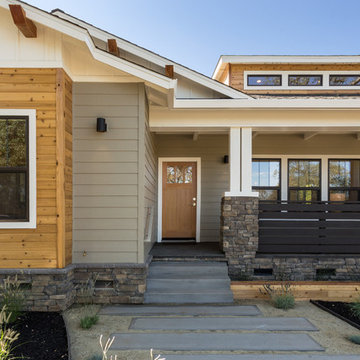
Chad Davies Photography
Inspiration for a mid-sized contemporary one-storey green exterior in Phoenix with mixed siding.
Inspiration for a mid-sized contemporary one-storey green exterior in Phoenix with mixed siding.
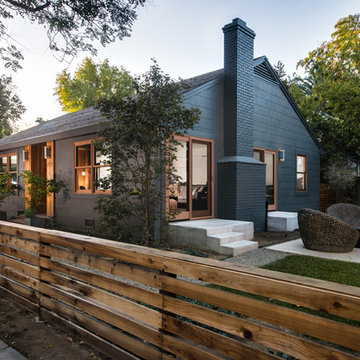
Photo: Zephyr McIntyre
Design ideas for a small modern two-storey green exterior in Sacramento with concrete fiberboard siding and a gable roof.
Design ideas for a small modern two-storey green exterior in Sacramento with concrete fiberboard siding and a gable roof.

狭小地だけど明るいリビングがいい。
在宅勤務に対応した書斎がいる。
落ち着いたモスグリーンとレッドシダーの外壁。
家事がしやすいように最適な間取りを。
家族のためだけの動線を考え、たったひとつ間取りにたどり着いた。
快適に暮らせるように付加断熱で覆った。
そんな理想を取り入れた建築計画を一緒に考えました。
そして、家族の想いがまたひとつカタチになりました。
外皮平均熱貫流率(UA値) : 0.37W/m2・K
断熱等性能等級 : 等級[4]
一次エネルギー消費量等級 : 等級[5]
耐震等級 : 等級[3]
構造計算:許容応力度計算
仕様:
長期優良住宅認定
地域型住宅グリーン化事業(長寿命型)
家族構成:30代夫婦
施工面積:95.22 ㎡ ( 28.80 坪)
竣工:2021年3月
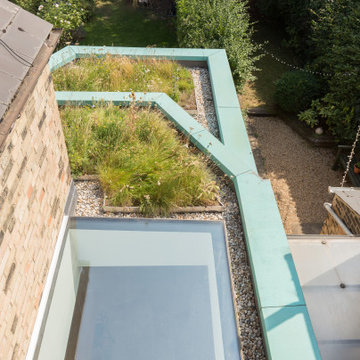
Photo credit: Matthew Smith ( http://www.msap.co.uk)
Photo of a mid-sized contemporary three-storey green townhouse exterior in Cambridgeshire with metal siding, a flat roof and a green roof.
Photo of a mid-sized contemporary three-storey green townhouse exterior in Cambridgeshire with metal siding, a flat roof and a green roof.
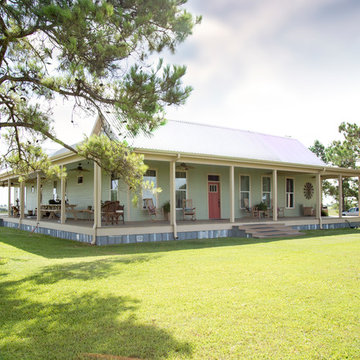
This original 2 bedroom dogtrot home was built in the late 1800s. 120 years later we completely replaced the siding, added 1400 square feet and did a full interior renovation.
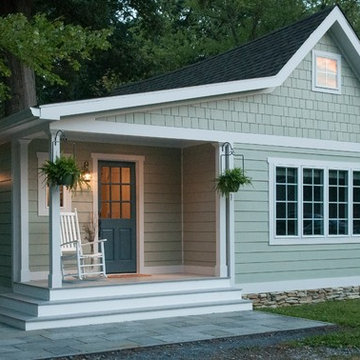
This is an example of a small beach style one-storey green house exterior in Baltimore with concrete fiberboard siding, a gable roof and a shingle roof.
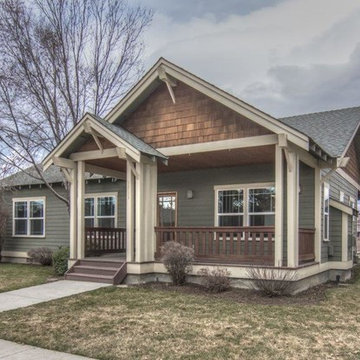
This is an example of a mid-sized arts and crafts one-storey green exterior in Portland with wood siding.
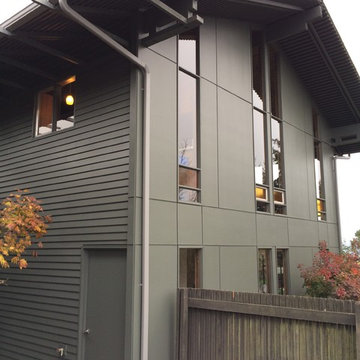
Inspiration for a mid-sized modern two-storey green exterior in Seattle with mixed siding and a gable roof.
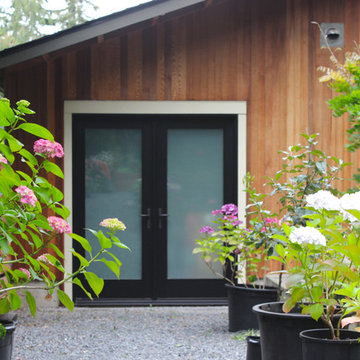
Mid-sized contemporary two-storey green exterior in San Francisco with a gable roof and concrete fiberboard siding.
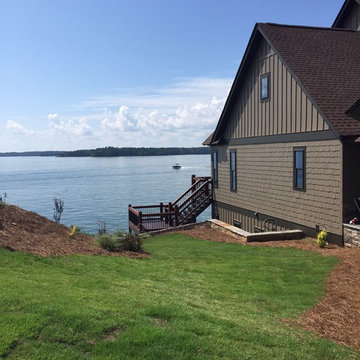
This is an example of a mid-sized arts and crafts two-storey green house exterior in Atlanta with mixed siding, a gable roof and a shingle roof.
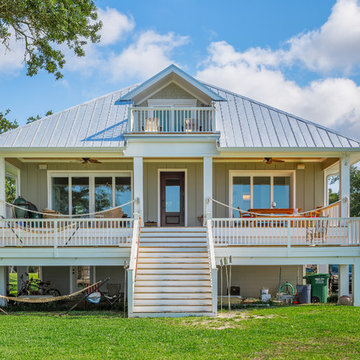
Greg Reigler
Photo of a mid-sized beach style three-storey green exterior in Atlanta with vinyl siding.
Photo of a mid-sized beach style three-storey green exterior in Atlanta with vinyl siding.
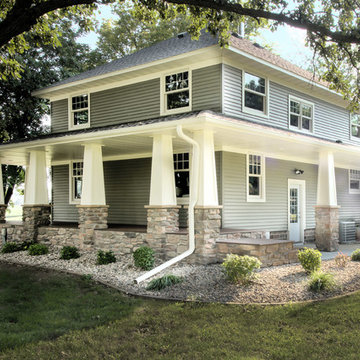
Julie Sahr Photography - Bricelyn, MN
Mid-sized arts and crafts three-storey green house exterior in Other with vinyl siding and a hip roof.
Mid-sized arts and crafts three-storey green house exterior in Other with vinyl siding and a hip roof.
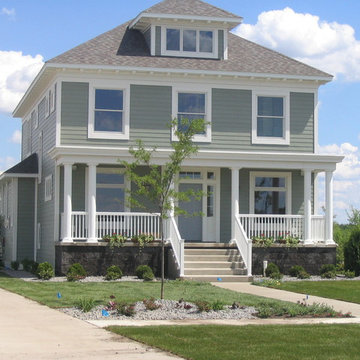
Inspiration for a large traditional two-storey green exterior in Minneapolis with wood siding and a gable roof.
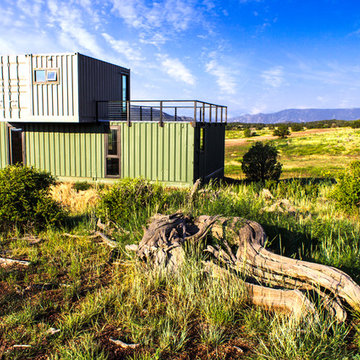
Photography by John Gibbons
This project is designed as a family retreat for a client that has been visiting the southern Colorado area for decades. The cabin consists of two bedrooms and two bathrooms – with guest quarters accessed from exterior deck.
Project by Studio H:T principal in charge Brad Tomecek (now with Tomecek Studio Architecture). The project is assembled with the structural and weather tight use of shipping containers. The cabin uses one 40’ container and six 20′ containers. The ends will be structurally reinforced and enclosed with additional site built walls and custom fitted high-performance glazing assemblies.
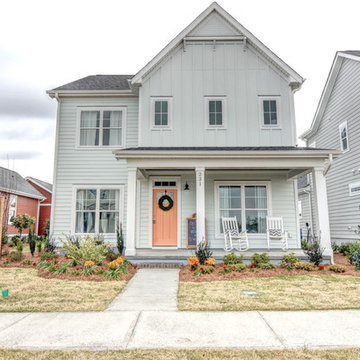
Design ideas for a small country two-storey green house exterior in Other with wood siding, a gable roof and a shingle roof.
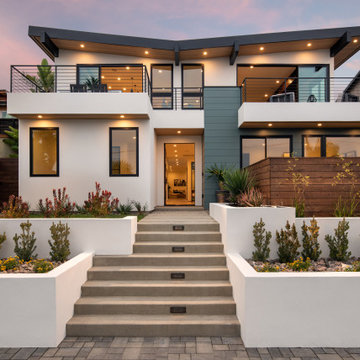
Front of home from Montgomery Avenue with view of entry steps and planters.
Inspiration for a large modern split-level green house exterior in San Diego with concrete fiberboard siding, a shed roof and a metal roof.
Inspiration for a large modern split-level green house exterior in San Diego with concrete fiberboard siding, a shed roof and a metal roof.
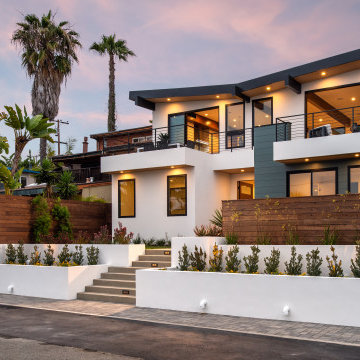
Front of home from Montgomery Avenue with view of entry steps and planters at dusk.
Large modern split-level green house exterior in San Diego with concrete fiberboard siding, a shed roof and a metal roof.
Large modern split-level green house exterior in San Diego with concrete fiberboard siding, a shed roof and a metal roof.
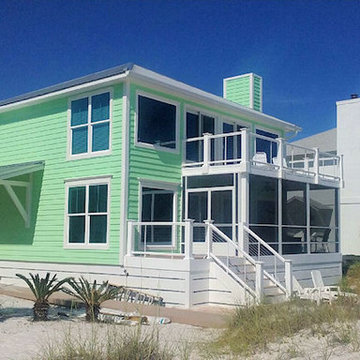
Back view of beach house features new windows, exterior paint, balcony w/cable railing; the balcony also serves as the roof for the aluminum screen room below that was built on the new Azek decks. On the left side of the house a custom made awning was built using cedar and metal roofing to provide shelter to the side entrance and also reduces the heat that is transferred from being exposed to sun. An exterior shower was installed to the right of the side entrance door. (there is a close up photo posted of the shower)
Green Exterior Design Ideas
1
