California Bungalow Green Exterior Design Ideas
Sort by:Popular Today
1 - 17 of 17 photos
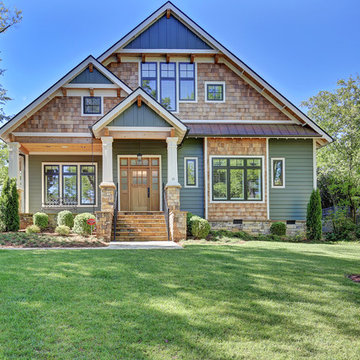
Inspiration for a mid-sized arts and crafts two-storey green house exterior in Other with mixed siding and a gable roof.
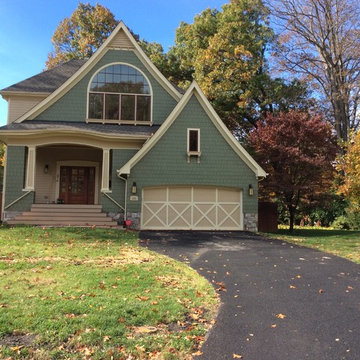
This house is adjacent to the first house, and was under construction when I began working with the clients. They had already selected red window frames, and the siding was unfinished, needing to be painted. Sherwin Williams colors were requested by the builder. They wanted it to work with the neighboring house, but have its own character, and to use a darker green in combination with other colors. The light trim is Sherwin Williams, Netsuke, the tan is Basket Beige. The color on the risers on the steps is slightly deeper. Basket Beige is used for the garage door, the indentation on the front columns, the accent in the front peak of the roof, the siding on the front porch, and the back of the house. It also is used for the fascia board above the two columns under the front curving roofline. The fascia and columns are outlined in Netsuke, which is also used for the details on the garage door, and the trim around the red windows. The Hardie shingle is in green, as is the siding on the side of the garage. Linda H. Bassert, Masterworks Window Fashions & Design, LLC
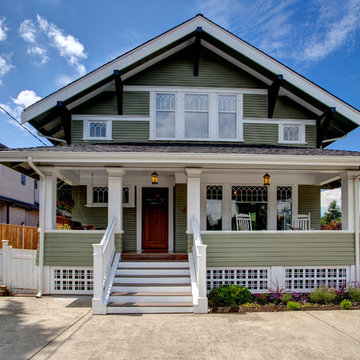
This hundred year old house just oozes with charm.
Photographer: John Wilbanks, Interior Designer: Kathryn Tegreene Interior Design
Design ideas for an arts and crafts two-storey green exterior in Seattle.
Design ideas for an arts and crafts two-storey green exterior in Seattle.

Small arts and crafts two-storey green exterior in DC Metro with wood siding and a gable roof.
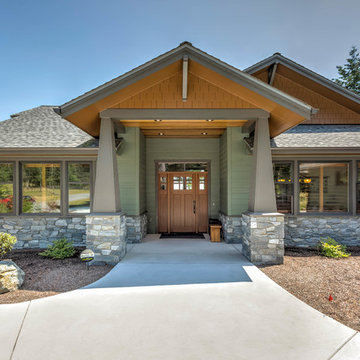
Stunning zero barrier covered entry.
Snowberry Lane Photography
Inspiration for a mid-sized arts and crafts one-storey green house exterior in Seattle with concrete fiberboard siding, a gable roof and a shingle roof.
Inspiration for a mid-sized arts and crafts one-storey green house exterior in Seattle with concrete fiberboard siding, a gable roof and a shingle roof.
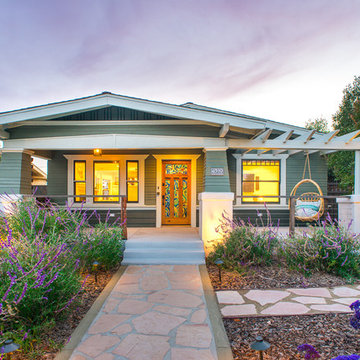
Photo of a mid-sized arts and crafts one-storey green exterior in San Diego with a gable roof and wood siding.

Photo of a large arts and crafts two-storey green house exterior in Los Angeles with mixed siding, a gable roof, a shingle roof, a black roof and shingle siding.
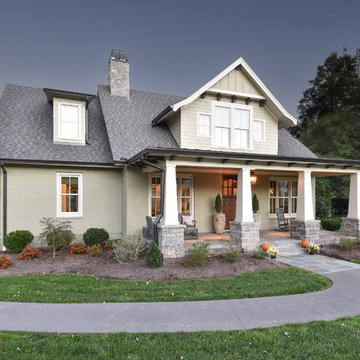
Inspiration for an arts and crafts two-storey brick green house exterior in Other with a mixed roof.
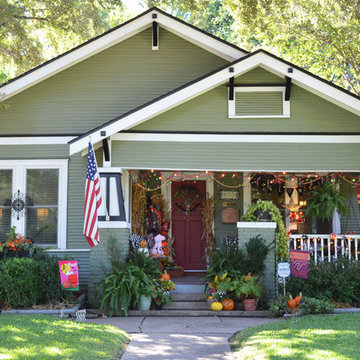
Photo: Sarah Greenman © 2013 Houzz
This is an example of an arts and crafts green exterior in Dallas.
This is an example of an arts and crafts green exterior in Dallas.
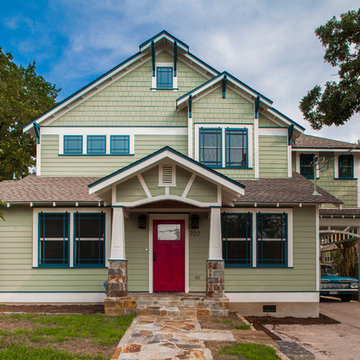
One of the most important things for the homeowners was to maintain the look and feel of the home. The architect felt that the addition should be about continuity, riffing on the idea of symmetry rather than asymmetry. This approach shows off exceptional craftsmanship in the framing of the hip and gable roofs. And while most of the home was going to be touched or manipulated in some way, the front porch, walls and part of the roof remained the same. The homeowners continued with the craftsman style inside, but added their own east coast flare and stylish furnishings. The mix of materials, pops of color and retro touches bring youth to the spaces.
Photography by Tre Dunham
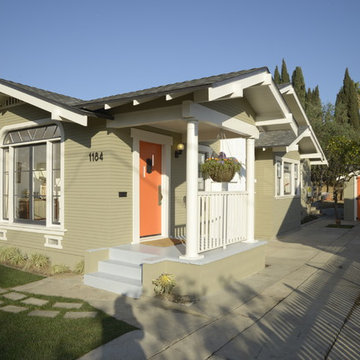
A newly restored and updated 1912 Craftsman bungalow in the East Hollywood neighborhood of Los Angeles by ArtCraft Homes. 3 bedrooms and 2 bathrooms in 1,540sf. French doors open to a full-width deck and concrete patio overlooking a park-like backyard of mature fruit trees and herb garden. Remodel by Tim Braseth of ArtCraft Homes, Los Angeles. Staging by ArtCraft Collection. Photos by Larry Underhill.
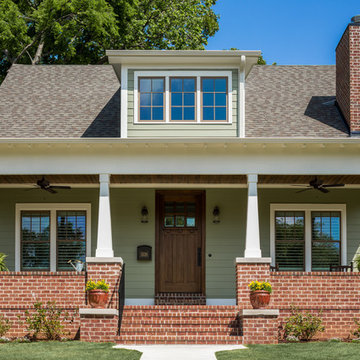
Tommy Daspit Photography
Arts and crafts two-storey green exterior in Birmingham with a shingle roof, wood siding and a hip roof.
Arts and crafts two-storey green exterior in Birmingham with a shingle roof, wood siding and a hip roof.
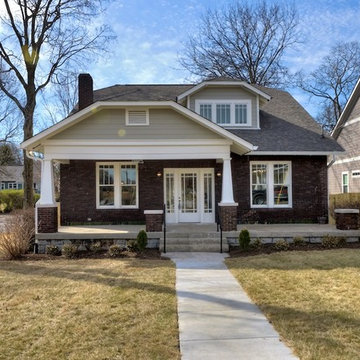
Photo of a large arts and crafts two-storey green exterior in Nashville with mixed siding.
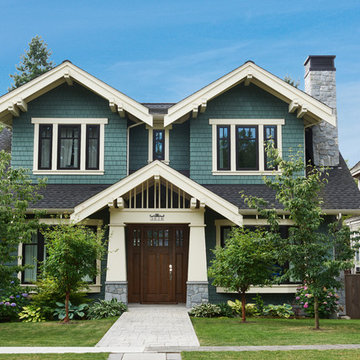
Photographer: Erich Saide
Arts and crafts two-storey green house exterior in Vancouver with wood siding, a gable roof and a shingle roof.
Arts and crafts two-storey green house exterior in Vancouver with wood siding, a gable roof and a shingle roof.
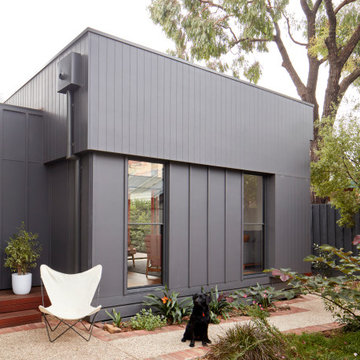
Three different types of exterior cladding - to a rear addition
Mid-sized contemporary one-storey green house exterior in Melbourne with concrete fiberboard siding, a hip roof, a metal roof and board and batten siding.
Mid-sized contemporary one-storey green house exterior in Melbourne with concrete fiberboard siding, a hip roof, a metal roof and board and batten siding.
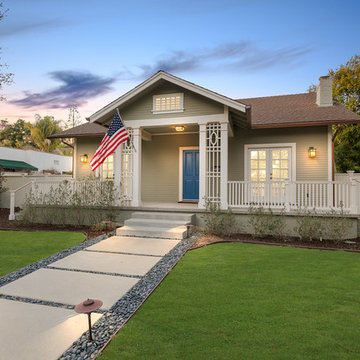
Inspiration for a large arts and crafts two-storey green house exterior in Los Angeles with wood siding, a gable roof and a shingle roof.
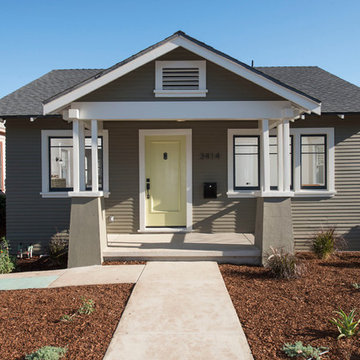
A classic 1922 California bungalow in the historic Jefferson Park neighborhood of Los Angeles restored and enlarged by Tim Braseth of ArtCraft Homes completed in 2015. Originally a 2 bed/1 bathroom cottage, it was enlarged with the addition of a new kitchen wing and master suite for a total of 3 bedrooms and 2 baths. Original vintage details such as a Batchelder tile fireplace and Douglas Fir flooring are complemented by an all-new vintage-style kitchen with butcher block countertops, hex-tiled bathrooms with beadboard wainscoting, original clawfoot tub, subway tile master shower, and French doors leading to a redwood deck overlooking a fully-fenced and gated backyard. The new en suite master retreat features a vaulted ceiling, walk-in closet, and French doors to the backyard deck. Remodeled by ArtCraft Homes. Staged by ArtCraft Collection. Photography by Larry Underhill.
California Bungalow Green Exterior Design Ideas
1