Green Exterior Design Ideas
Refine by:
Budget
Sort by:Popular Today
1 - 20 of 1,277 photos
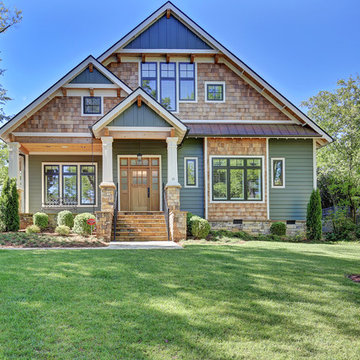
Inspiration for a mid-sized arts and crafts two-storey green house exterior in Other with mixed siding and a gable roof.

Photo of a mid-sized country two-storey green house exterior in San Francisco with a gable roof and a shingle roof.
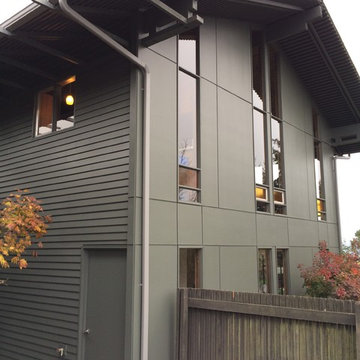
Inspiration for a mid-sized modern two-storey green exterior in Seattle with mixed siding and a gable roof.
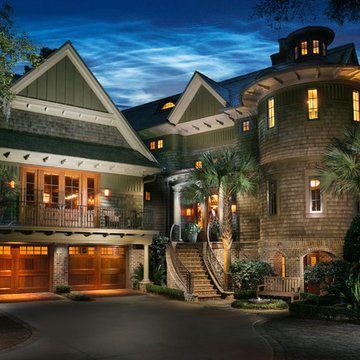
Red Shutter Photography
Photo of an expansive tropical green exterior in Charleston with mixed siding.
Photo of an expansive tropical green exterior in Charleston with mixed siding.
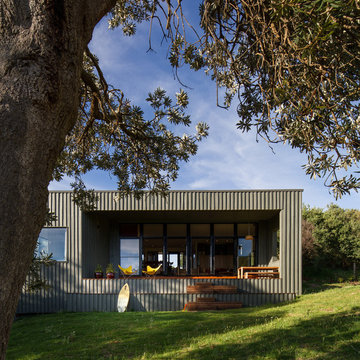
Contemporary one-storey green exterior in Melbourne with a flat roof and wood siding.
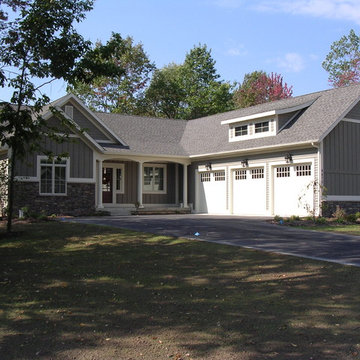
Custom home built in Rockford, Michigan. Craftsman details throughout.
Large arts and crafts two-storey green exterior in Grand Rapids with wood siding and a gable roof.
Large arts and crafts two-storey green exterior in Grand Rapids with wood siding and a gable roof.
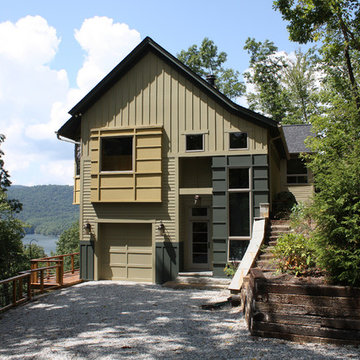
Nestled in the mountains at Lake Nantahala in western North Carolina, this secluded mountain retreat was designed for a couple and their two grown children.
The house is dramatically perched on an extreme grade drop-off with breathtaking mountain and lake views to the south. To maximize these views, the primary living quarters is located on the second floor; entry and guest suites are tucked on the ground floor. A grand entry stair welcomes you with an indigenous clad stone wall in homage to the natural rock face.
The hallmark of the design is the Great Room showcasing high cathedral ceilings and exposed reclaimed wood trusses. Grand views to the south are maximized through the use of oversized picture windows. Views to the north feature an outdoor terrace with fire pit, which gently embraced the rock face of the mountainside.
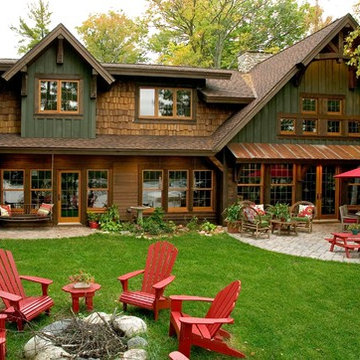
This is an example of a country two-storey green exterior in Minneapolis with wood siding.
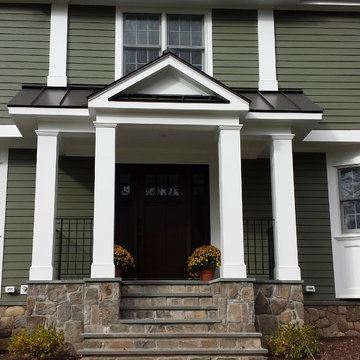
Mike Procyk,
This is an example of a mid-sized arts and crafts two-storey green exterior in New York with concrete fiberboard siding.
This is an example of a mid-sized arts and crafts two-storey green exterior in New York with concrete fiberboard siding.
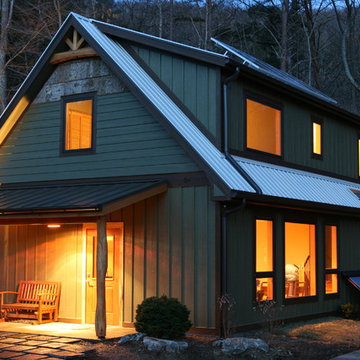
We created this simple, passive solar plan to fit a variety of different building sites with easy customization. It takes well to changes adapting to suit one's individual needs. Designed for optimal passive solar and thermal performance in tight building footprints.
This cottage's exterior features poplar bark, locust log posts, and timber frame accent. Siding and trim is LP products with Eco-Panel SIPs integrated "board" for batten.
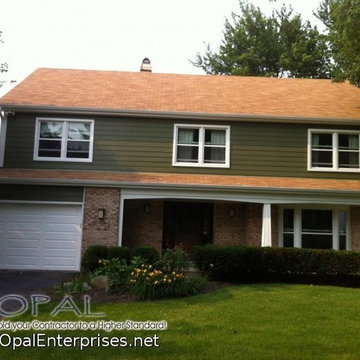
The front of this recently upgraded home features Mountain Sage James Hardie Fiber Cement Siding & brick around the front porch with white Columns, white Trim & white Vinyl Double-Hung Windows. The Windows are Alside Geneva Vinyl Windows. This home upgrade was completed by Opal Enterprises in Naperville, IL.
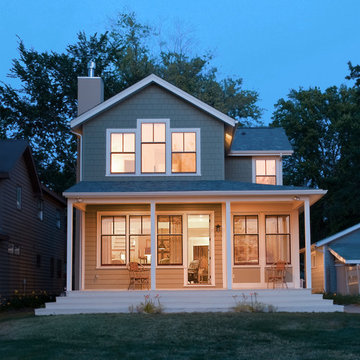
This vacation home is located within a narrow lot which extends from the street to the lake shore. Taking advantage of the lot's depth, the design consists of a main house and an accesory building to answer the programmatic needs of a family of four. The modest, yet open and connected living spaces are oriented towards the water.
Since the main house sits towards the water, a street entry sequence is created via a covered porch and pergola. A private yard is created between the buildings, sheltered from both the street and lake. A covered lakeside porch provides shaded waterfront views.
David Reeve Architectural Photography.
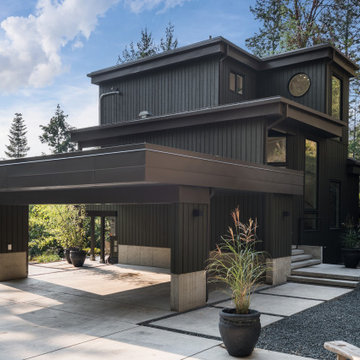
Our client fell in love with the original 80s style of this house. However, no part of it had been updated since it was built in 1981. Both the style and structure of the home needed to be drastically updated to turn this house into our client’s dream modern home. We are also excited to announce that this renovation has transformed this 80s house into a multiple award-winning home, including a major award for Renovator of the Year from the Vancouver Island Building Excellence Awards. The original layout for this home was certainly unique. In addition, there was wall-to-wall carpeting (even in the bathroom!) and a poorly maintained exterior.
There were several goals for the Modern Revival home. A new covered parking area, a more appropriate front entry, and a revised layout were all necessary. Therefore, it needed to have square footage added on as well as a complete interior renovation. One of the client’s key goals was to revive the modern 80s style that she grew up loving. Alfresco Living Design and A. Willie Design worked with Made to Last to help the client find creative solutions to their goals.
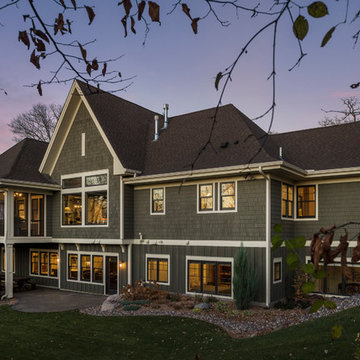
Spacecrafting
This is an example of an expansive arts and crafts two-storey green exterior in Minneapolis with wood siding and a hip roof.
This is an example of an expansive arts and crafts two-storey green exterior in Minneapolis with wood siding and a hip roof.
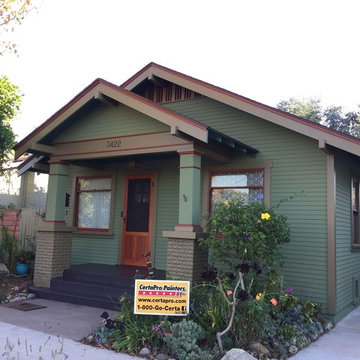
Inspiration for a small arts and crafts one-storey stucco green exterior in Los Angeles with a gable roof.
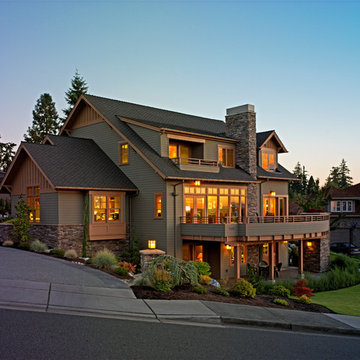
Exterior design reflecting a "northwest Lodge" styling.
Photo: Perspective Image
Large arts and crafts three-storey green house exterior in Seattle with mixed siding, a gable roof and a shingle roof.
Large arts and crafts three-storey green house exterior in Seattle with mixed siding, a gable roof and a shingle roof.
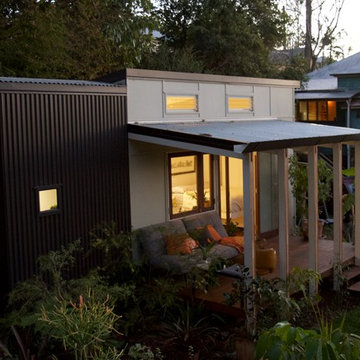
Tiny house at dusk.
Small contemporary split-level green exterior in Brisbane with concrete fiberboard siding and a shed roof.
Small contemporary split-level green exterior in Brisbane with concrete fiberboard siding and a shed roof.
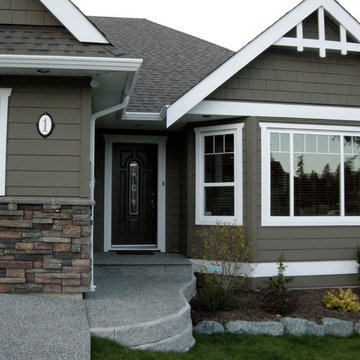
Inspiration for an arts and crafts one-storey green exterior in Vancouver with concrete fiberboard siding.
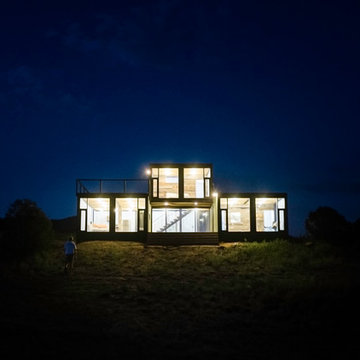
Photography by John Gibbons
This project is designed as a family retreat for a client that has been visiting the southern Colorado area for decades. The cabin consists of two bedrooms and two bathrooms – with guest quarters accessed from exterior deck.
Project by Studio H:T principal in charge Brad Tomecek (now with Tomecek Studio Architecture). The project is assembled with the structural and weather tight use of shipping containers. The cabin uses one 40’ container and six 20′ containers. The ends will be structurally reinforced and enclosed with additional site built walls and custom fitted high-performance glazing assemblies.

Photo of a large arts and crafts two-storey green house exterior in Los Angeles with mixed siding, a gable roof, a shingle roof, a black roof and shingle siding.
Green Exterior Design Ideas
1