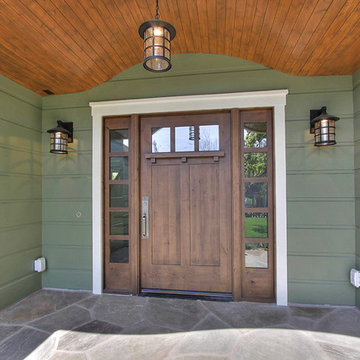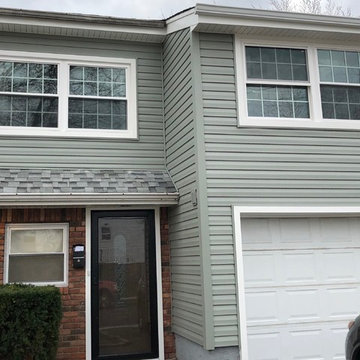Green Exterior Design Ideas
Refine by:
Budget
Sort by:Popular Today
1 - 20 of 774 photos
Item 1 of 3
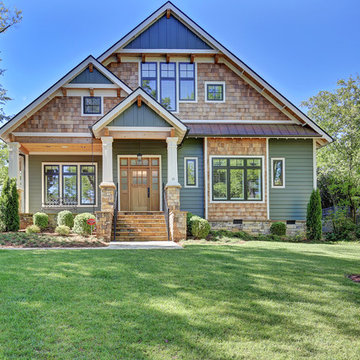
Inspiration for a mid-sized arts and crafts two-storey green house exterior in Other with mixed siding and a gable roof.
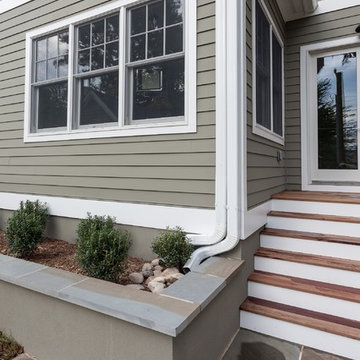
Design ideas for an arts and crafts three-storey green house exterior in DC Metro with concrete fiberboard siding and a shingle roof.
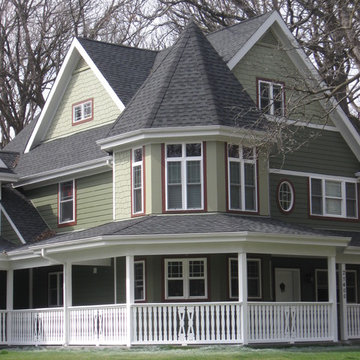
IDCI
Traditional three-storey green exterior in Chicago with concrete fiberboard siding and a gable roof.
Traditional three-storey green exterior in Chicago with concrete fiberboard siding and a gable roof.

Small arts and crafts two-storey green exterior in DC Metro with wood siding and a gable roof.
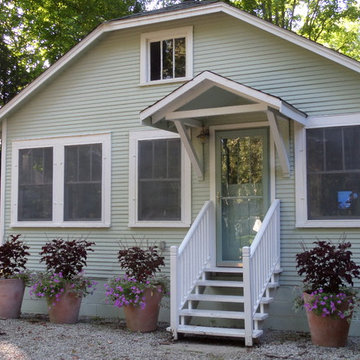
Small traditional one-storey green exterior in Chicago with wood siding and a shed roof.
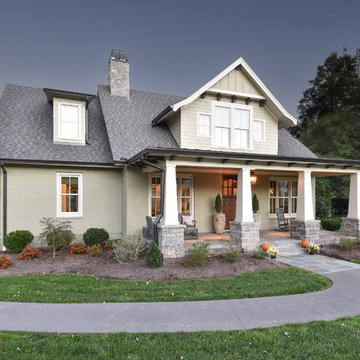
Inspiration for an arts and crafts two-storey brick green house exterior in Other with a mixed roof.
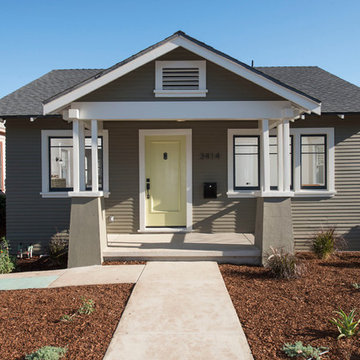
A classic 1922 California bungalow in the historic Jefferson Park neighborhood of Los Angeles restored and enlarged by Tim Braseth of ArtCraft Homes completed in 2015. Originally a 2 bed/1 bathroom cottage, it was enlarged with the addition of a new kitchen wing and master suite for a total of 3 bedrooms and 2 baths. Original vintage details such as a Batchelder tile fireplace and Douglas Fir flooring are complemented by an all-new vintage-style kitchen with butcher block countertops, hex-tiled bathrooms with beadboard wainscoting, original clawfoot tub, subway tile master shower, and French doors leading to a redwood deck overlooking a fully-fenced and gated backyard. The new en suite master retreat features a vaulted ceiling, walk-in closet, and French doors to the backyard deck. Remodeled by ArtCraft Homes. Staged by ArtCraft Collection. Photography by Larry Underhill.
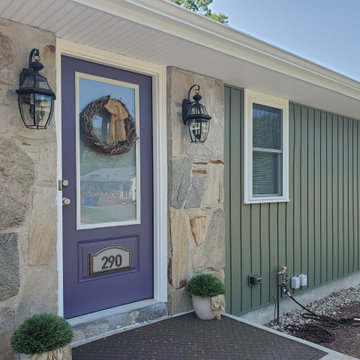
Mastic vinyl siding and a Therma-Tru entry door gave this Fall River, MA ranch a fresh, new look!
The homeowner chose to install a combination of Mastic Board & Batten in the color, Lakeshore Fern, and Mastic Carvedwood 44 in the color, Tuscan Olive. Both of these vinyl siding styles are durable, fade resistant, and feature realistic wood texture and shadow lines. Mastic vinyl siding, with their exclusive Hang-Tough technology, resists cracking and thermal distortion. Homeowners love that the siding color runs through the entire thickness of the panel to hide scratches and nicks. Many of our customers choose to mix and match vinyl siding color and style combinations for unique curb appeal. Both styles of vinyl siding are ready for the tough New England weather – the Board and Batten series comes with a wind rating up to 198 mph, the Carvedwood 44 series can resist winds up to 178 mph.
A Therma-Tru Smooth Star 3/4 Lite, One Panel entrydoor can be factory finished or ready-to-paint for homeowners who prefer to do it themselves. More durable and aesthetically pleasing than traditional steel doors, the Smooth Star series offers a lovely collection of glass and grid patterns.
Eliminate the costly expense of painting your home with custom vinyl siding. We’re proud to be both a Mastic Elite Contractor and a CertainTeed 5 Star siding contractor. Our team boasts an impressive resume of industry credentials and awards plus an A+ Rating as an Accredited Member of the Better Business Bureau for over 25 years. Trust your home to one of the area’s leading contractors. Since 1978, our family has provided quality home improvement contractor services to thousands of Southeastern Massachusetts, Cape Cod, and Rhode Island homeowners.
Get started on our project with a FREE quote by calling (508) 997-1111. Financing options are available for qualified homeowners. Make your house a Care Free home!
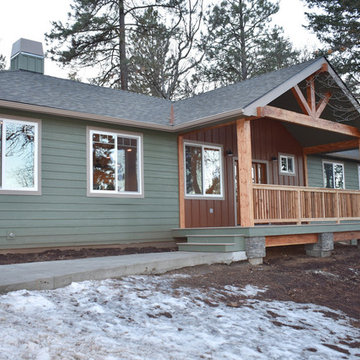
Design ideas for a mid-sized country one-storey green house exterior in Other with wood siding, a gable roof and a shingle roof.
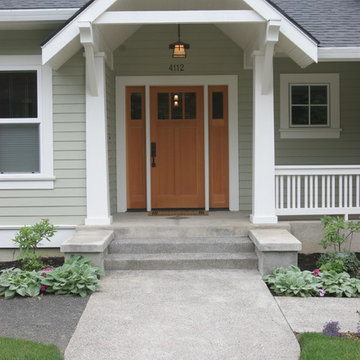
Whole house renovation and façade transformation. Conversion of daylight basement to living space.
Design ideas for a traditional two-storey green exterior in Portland with concrete fiberboard siding.
Design ideas for a traditional two-storey green exterior in Portland with concrete fiberboard siding.
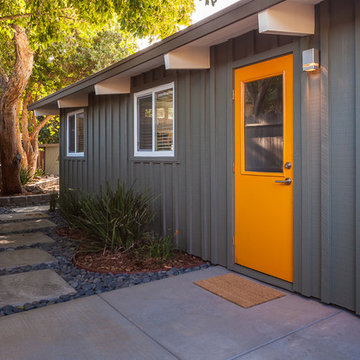
Travis Turner Photography
Photo of a mid-sized midcentury one-storey green exterior in Phoenix with wood siding.
Photo of a mid-sized midcentury one-storey green exterior in Phoenix with wood siding.
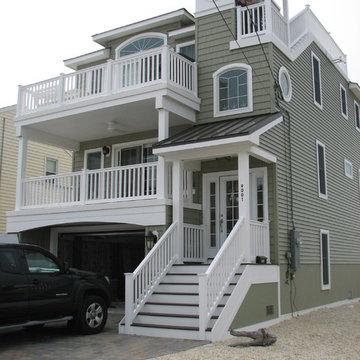
Beach community, narrow lot with roof deck
Mid-sized beach style two-storey green exterior in New York with vinyl siding.
Mid-sized beach style two-storey green exterior in New York with vinyl siding.
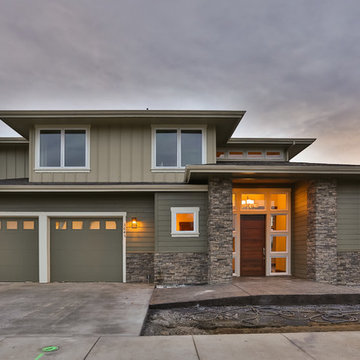
Inspiration for an expansive modern three-storey green exterior in Portland with mixed siding and a flat roof.
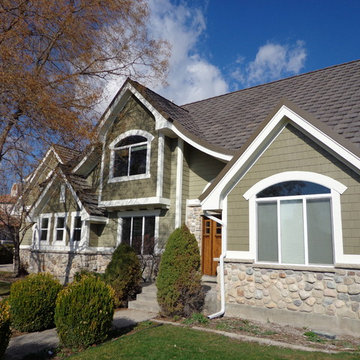
Mid-sized arts and crafts two-storey green exterior in Salt Lake City with mixed siding.
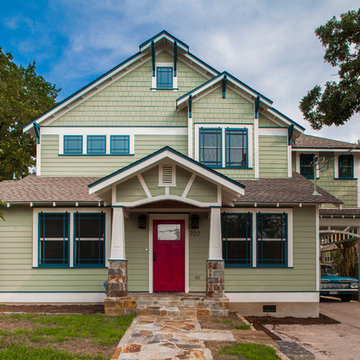
One of the most important things for the homeowners was to maintain the look and feel of the home. The architect felt that the addition should be about continuity, riffing on the idea of symmetry rather than asymmetry. This approach shows off exceptional craftsmanship in the framing of the hip and gable roofs. And while most of the home was going to be touched or manipulated in some way, the front porch, walls and part of the roof remained the same. The homeowners continued with the craftsman style inside, but added their own east coast flare and stylish furnishings. The mix of materials, pops of color and retro touches bring youth to the spaces.
Photography by Tre Dunham
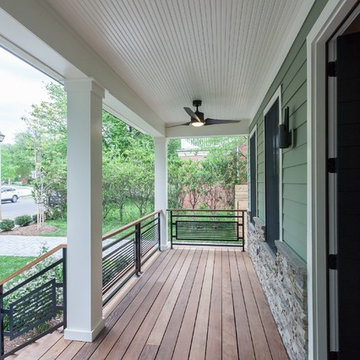
Inspiration for a contemporary three-storey green house exterior in DC Metro with mixed siding and a shingle roof.
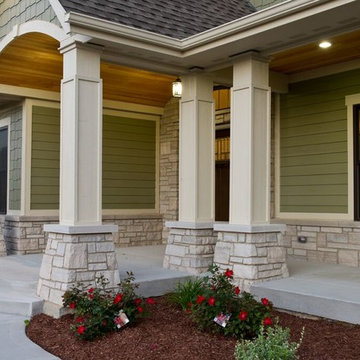
Craftsman entry
Photo by Steve Groth
This is an example of a large arts and crafts two-storey green exterior in Chicago with mixed siding and a gable roof.
This is an example of a large arts and crafts two-storey green exterior in Chicago with mixed siding and a gable roof.
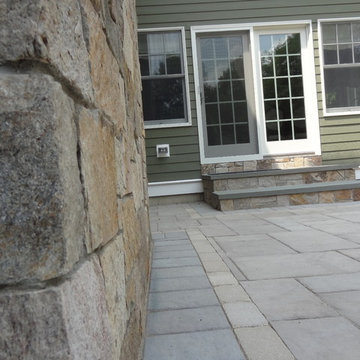
Colonial Tan Square & Rectangular Stone
Visit www.stoneyard.com/975 for more info and video.
This is an example of a traditional green exterior in Boston with stone veneer.
This is an example of a traditional green exterior in Boston with stone veneer.
Green Exterior Design Ideas
1
