Green Exterior Design Ideas with a Shed Roof
Refine by:
Budget
Sort by:Popular Today
1 - 20 of 379 photos
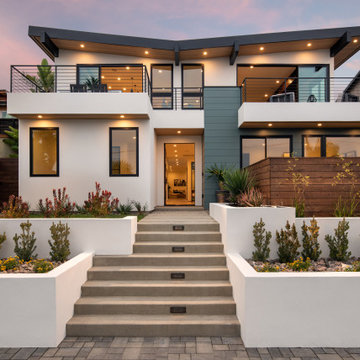
Front of home from Montgomery Avenue with view of entry steps and planters.
Inspiration for a large modern split-level green house exterior in San Diego with concrete fiberboard siding, a shed roof and a metal roof.
Inspiration for a large modern split-level green house exterior in San Diego with concrete fiberboard siding, a shed roof and a metal roof.
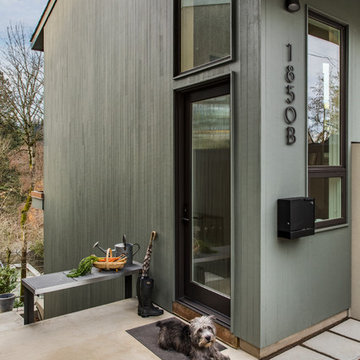
This 800 square foot Accessory Dwelling Unit steps down a lush site in the Portland Hills. The street facing balcony features a sculptural bronze and concrete trough spilling water into a deep basin. The split-level entry divides upper-level living and lower level sleeping areas. Generous south facing decks, visually expand the building's area and connect to a canopy of trees. The mid-century modern details and materials of the main house are continued into the addition. Inside a ribbon of white-washed oak flows from the entry foyer to the lower level, wrapping the stairs and walls with its warmth. Upstairs the wood's texture is seen in stark relief to the polished concrete floors and the crisp white walls of the vaulted space. Downstairs the wood, coupled with the muted tones of moss green walls, lend the sleeping area a tranquil feel.
Contractor: Ricardo Lovett General Contracting
Photographer: David Papazian Photography
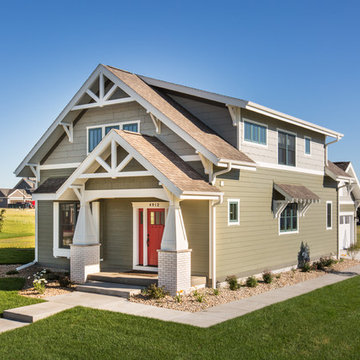
Historic Craftsman Bungalow style home with earth-toned exterior palette.
Inspiration for a mid-sized arts and crafts two-storey green exterior in Other with concrete fiberboard siding and a shed roof.
Inspiration for a mid-sized arts and crafts two-storey green exterior in Other with concrete fiberboard siding and a shed roof.
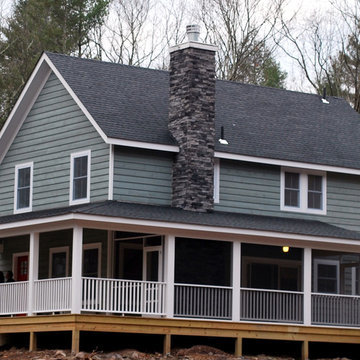
Farmhouse 35 by CatskillFarms; photo by Charles Petersheim
Photo of a large country two-storey green exterior in New York with wood siding and a shed roof.
Photo of a large country two-storey green exterior in New York with wood siding and a shed roof.
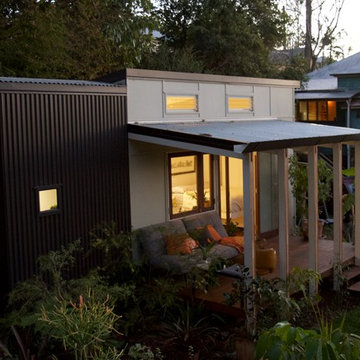
Tiny house at dusk.
Small contemporary split-level green exterior in Brisbane with concrete fiberboard siding and a shed roof.
Small contemporary split-level green exterior in Brisbane with concrete fiberboard siding and a shed roof.
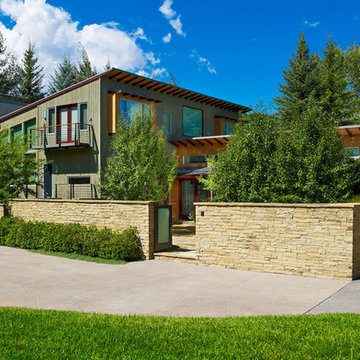
Jason Dewey Photography
Design ideas for a contemporary two-storey green exterior in Denver with a shed roof.
Design ideas for a contemporary two-storey green exterior in Denver with a shed roof.
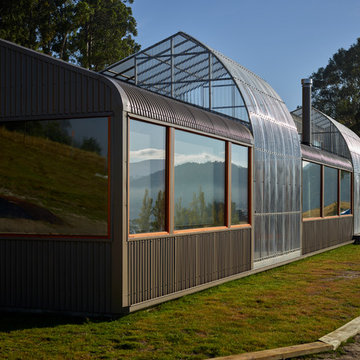
peter whyte
Photo of a small contemporary one-storey green house exterior in Hobart with metal siding, a shed roof and a metal roof.
Photo of a small contemporary one-storey green house exterior in Hobart with metal siding, a shed roof and a metal roof.
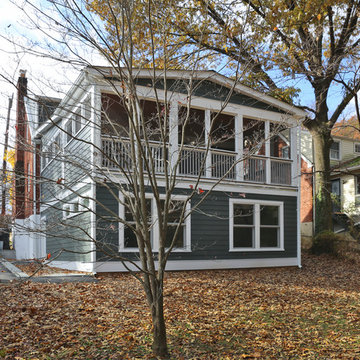
FineCraft Contractors, Inc.
Axis Architects
Photographer: Brian Tomaino
This is an example of a mid-sized traditional two-storey green house exterior in DC Metro with concrete fiberboard siding, a shed roof and a shingle roof.
This is an example of a mid-sized traditional two-storey green house exterior in DC Metro with concrete fiberboard siding, a shed roof and a shingle roof.
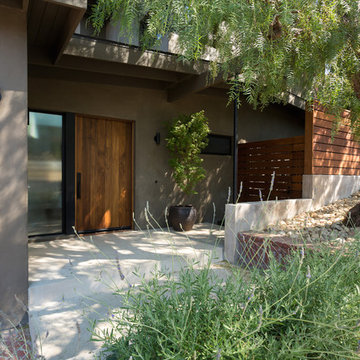
American Black Walnut door at entry steps in front yard. Photo by Clark Dugger
Photo of a large midcentury two-storey stucco green house exterior in Los Angeles with a shed roof and a metal roof.
Photo of a large midcentury two-storey stucco green house exterior in Los Angeles with a shed roof and a metal roof.
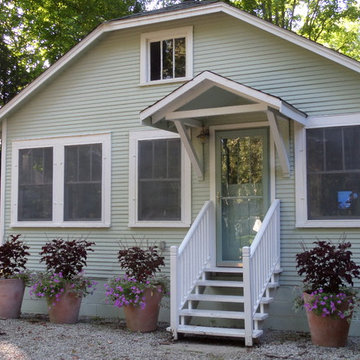
Small traditional one-storey green exterior in Chicago with wood siding and a shed roof.
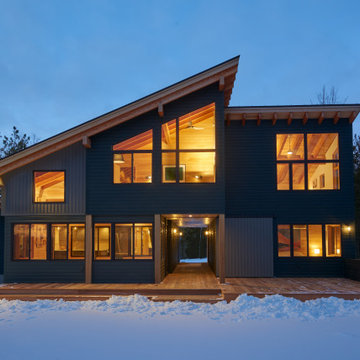
Exterior Elevation: South facing lake
Design ideas for a mid-sized country two-storey green house exterior with mixed siding, a shed roof, a metal roof and a brown roof.
Design ideas for a mid-sized country two-storey green house exterior with mixed siding, a shed roof, a metal roof and a brown roof.
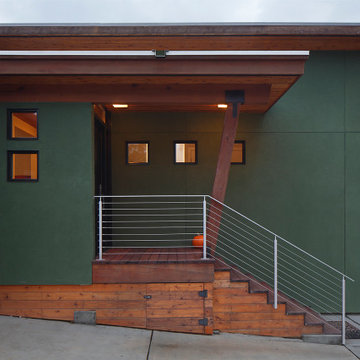
Photo of a modern two-storey stucco green house exterior in Other with a shed roof and a shingle roof.
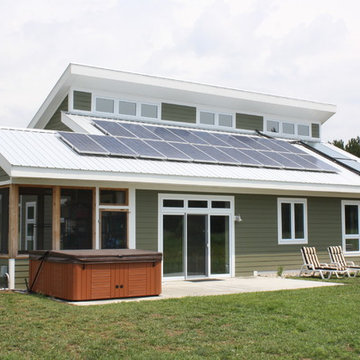
Copyrighted Photography by Eric A. Hughes
This is an example of a small contemporary two-storey green exterior in Grand Rapids with concrete fiberboard siding and a shed roof.
This is an example of a small contemporary two-storey green exterior in Grand Rapids with concrete fiberboard siding and a shed roof.
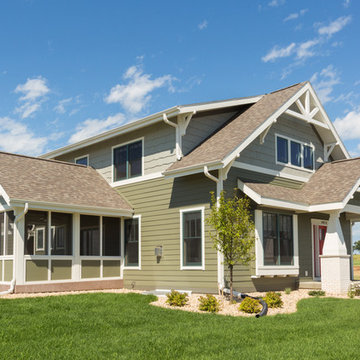
Historic Craftsman Bungalow style home with earth-toned exterior palette.
Design ideas for a mid-sized arts and crafts two-storey green exterior in Other with concrete fiberboard siding and a shed roof.
Design ideas for a mid-sized arts and crafts two-storey green exterior in Other with concrete fiberboard siding and a shed roof.
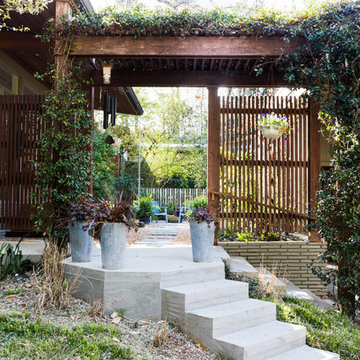
Laura Negri Childers
Inspiration for a midcentury two-storey green house exterior in Atlanta with wood siding and a shed roof.
Inspiration for a midcentury two-storey green house exterior in Atlanta with wood siding and a shed roof.
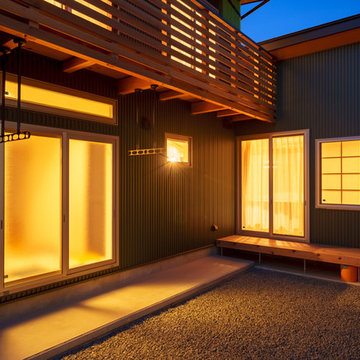
Photo by:大井川 茂兵衛
Small scandinavian two-storey green house exterior in Other with mixed siding, a shed roof and a metal roof.
Small scandinavian two-storey green house exterior in Other with mixed siding, a shed roof and a metal roof.
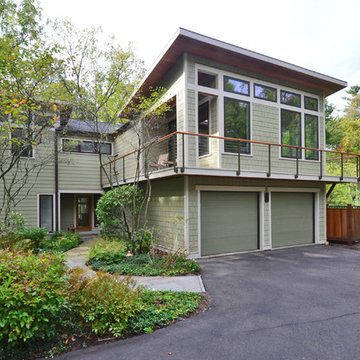
New exterior finishes, included new roof shingles, cement fiber siding, soffit and front door replacement.
A second floor addition above the existing garage accommodates a master bedroom suite with walk-in closet with an exterior deck.
Linda McManus Images
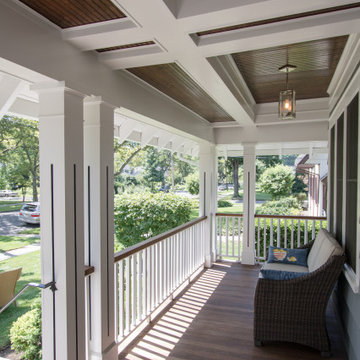
New exterior porch details add charm and character to the home while providing a shady place to to hang out. Mahogany porch flooring and railing details along with the stained beadboard ceiling create a contrast with with white trim.
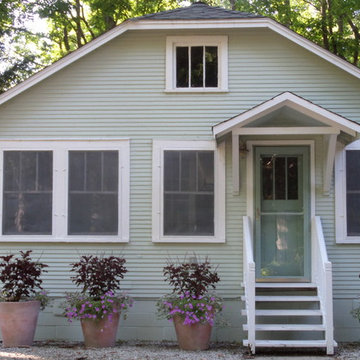
This is an example of a small traditional one-storey green exterior in Chicago with wood siding and a shed roof.
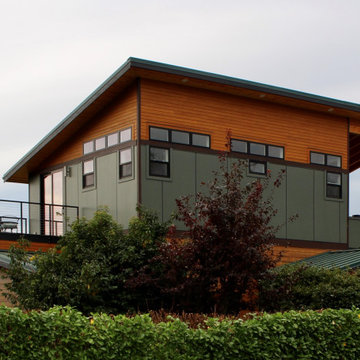
We remodeled this unassuming mid-century home from top to bottom. An entire third floor and two outdoor decks were added. As a bonus, we made the whole thing accessible with an elevator linking all three floors.
The 3rd floor was designed to be built entirely above the existing roof level to preserve the vaulted ceilings in the main level living areas. Floor joists spanned the full width of the house to transfer new loads onto the existing foundation as much as possible. This minimized structural work required inside the existing footprint of the home. A portion of the new roof extends over the custom outdoor kitchen and deck on the north end, allowing year-round use of this space.
Exterior finishes feature a combination of smooth painted horizontal panels, and pre-finished fiber-cement siding, that replicate a natural stained wood. Exposed beams and cedar soffits provide wooden accents around the exterior. Horizontal cable railings were used around the rooftop decks. Natural stone installed around the front entry enhances the porch. Metal roofing in natural forest green, tie the whole project together.
On the main floor, the kitchen remodel included minimal footprint changes, but overhauling of the cabinets and function. A larger window brings in natural light, capturing views of the garden and new porch. The sleek kitchen now shines with two-toned cabinetry in stained maple and high-gloss white, white quartz countertops with hints of gold and purple, and a raised bubble-glass chiseled edge cocktail bar. The kitchen’s eye-catching mixed-metal backsplash is a fun update on a traditional penny tile.
The dining room was revamped with new built-in lighted cabinetry, luxury vinyl flooring, and a contemporary-style chandelier. Throughout the main floor, the original hardwood flooring was refinished with dark stain, and the fireplace revamped in gray and with a copper-tile hearth and new insert.
During demolition our team uncovered a hidden ceiling beam. The clients loved the look, so to meet the planned budget, the beam was turned into an architectural feature, wrapping it in wood paneling matching the entry hall.
The entire day-light basement was also remodeled, and now includes a bright & colorful exercise studio and a larger laundry room. The redesign of the washroom includes a larger showering area built specifically for washing their large dog, as well as added storage and countertop space.
This is a project our team is very honored to have been involved with, build our client’s dream home.
Green Exterior Design Ideas with a Shed Roof
1