Green Exterior Design Ideas with Clapboard Siding
Refine by:
Budget
Sort by:Popular Today
1 - 20 of 377 photos
Item 1 of 3

Original front door
Photo of a traditional two-storey green house exterior in Nashville with concrete fiberboard siding, a gable roof, a black roof and clapboard siding.
Photo of a traditional two-storey green house exterior in Nashville with concrete fiberboard siding, a gable roof, a black roof and clapboard siding.
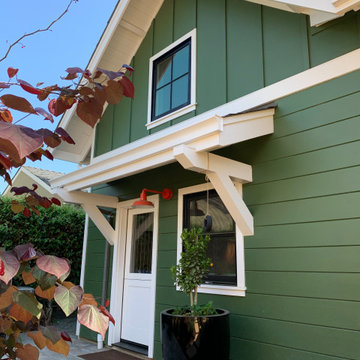
This gracious patio is just outside the kitchen dutch door, allowing easy access to the barbeque. The peaked roof forms one axis of the vaulted ceiling over the kitchen and living room. A Kumquat tree in the glossy black Jay Scotts Valencia Round Planter provides visual interest and shade for the window as the sun goes down. In the foreground is a Redbud tree, which offers changing colors throughout the season and tiny purple buds in the spring.
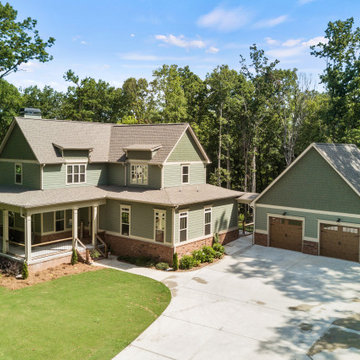
Front aerial view of Arbor Creek. View House Plan THD-1389: https://www.thehousedesigners.com/plan/the-ingalls-1389

This is an example of a large transitional split-level green house exterior in Chicago with concrete fiberboard siding, a gable roof, a shingle roof, a brown roof and clapboard siding.
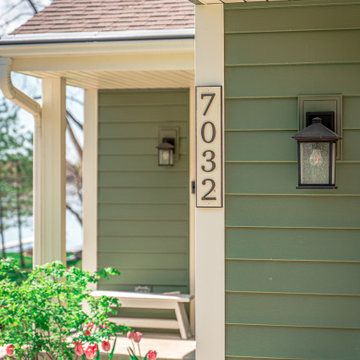
A home in need of a full exterior remodel! All of the windows were replaced with Infinity from Marvin fiberglass windows. The siding was replaced. Installation of aluminum soffit & facia, new gutters, and new gutter topper. Installation of new ProVia front entry door and storm door.

This project for a builder husband and interior-designer wife involved adding onto and restoring the luster of a c. 1883 Carpenter Gothic cottage in Barrington that they had occupied for years while raising their two sons. They were ready to ditch their small tacked-on kitchen that was mostly isolated from the rest of the house, views/daylight, as well as the yard, and replace it with something more generous, brighter, and more open that would improve flow inside and out. They were also eager for a better mudroom, new first-floor 3/4 bath, new basement stair, and a new second-floor master suite above.
The design challenge was to conceive of an addition and renovations that would be in balanced conversation with the original house without dwarfing or competing with it. The new cross-gable addition echoes the original house form, at a somewhat smaller scale and with a simplified more contemporary exterior treatment that is sympathetic to the old house but clearly differentiated from it.
Renovations included the removal of replacement vinyl windows by others and the installation of new Pella black clad windows in the original house, a new dormer in one of the son’s bedrooms, and in the addition. At the first-floor interior intersection between the existing house and the addition, two new large openings enhance flow and access to daylight/view and are outfitted with pairs of salvaged oversized clear-finished wooden barn-slider doors that lend character and visual warmth.
A new exterior deck off the kitchen addition leads to a new enlarged backyard patio that is also accessible from the new full basement directly below the addition.
(Interior fit-out and interior finishes/fixtures by the Owners)

This home is a small cottage that used to be a ranch. We remodeled the entire first floor and added a second floor above.
This is an example of a small arts and crafts two-storey green house exterior in Columbus with concrete fiberboard siding, a gable roof, a shingle roof, a brown roof and clapboard siding.
This is an example of a small arts and crafts two-storey green house exterior in Columbus with concrete fiberboard siding, a gable roof, a shingle roof, a brown roof and clapboard siding.
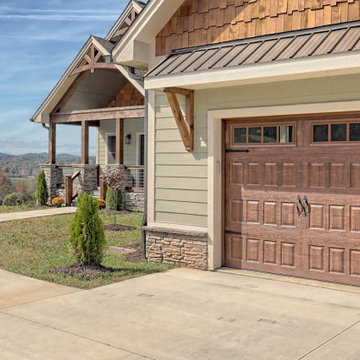
This craftsman style custom homes comes with a view! Features include a large, open floor plan, stone fireplace, and a spacious deck.
Inspiration for a large arts and crafts two-storey green house exterior in Atlanta with concrete fiberboard siding, a gable roof, a shingle roof, a brown roof and clapboard siding.
Inspiration for a large arts and crafts two-storey green house exterior in Atlanta with concrete fiberboard siding, a gable roof, a shingle roof, a brown roof and clapboard siding.
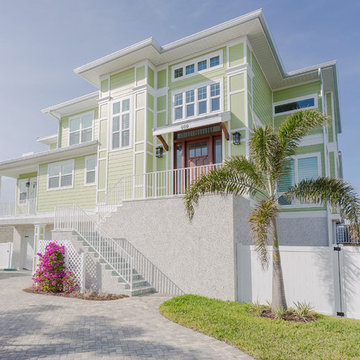
Custom waterfront home on Island Estates, Clearwater Beach, FL
Inspiration for a mid-sized beach style three-storey green house exterior in Tampa with wood siding, a flat roof, a shingle roof and clapboard siding.
Inspiration for a mid-sized beach style three-storey green house exterior in Tampa with wood siding, a flat roof, a shingle roof and clapboard siding.
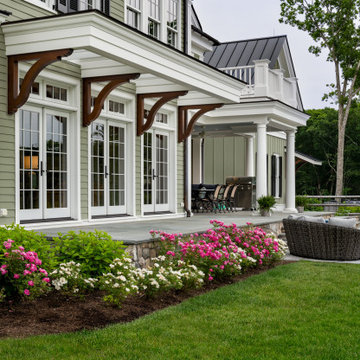
Main and mud room entry.
Large traditional two-storey green house exterior in Bridgeport with stone veneer, a gable roof, a mixed roof, a black roof and clapboard siding.
Large traditional two-storey green house exterior in Bridgeport with stone veneer, a gable roof, a mixed roof, a black roof and clapboard siding.
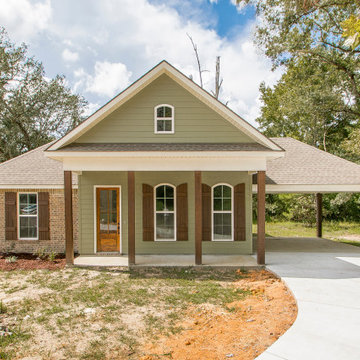
This is an example of a mid-sized country one-storey green house exterior in New Orleans with mixed siding, a hip roof, a shingle roof, a brown roof and clapboard siding.
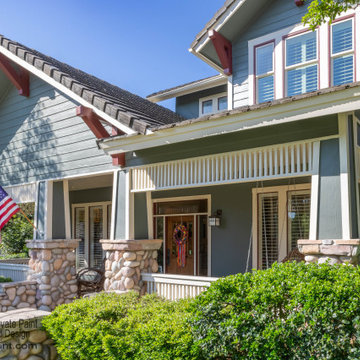
This charming craftsman built home located in The Waters of Deerfield within San Antonio, TX, required repairs to wood trim, pergola, and railing, plus stucco areas, prior to painting. 4 colors were used in different areas of the house with the primary color being Sage.
Hardi-board siding, soffit, and fascia painted with SW Duration paint and Stucco surfaces painted with SW Loxon Elastomeric Paint.
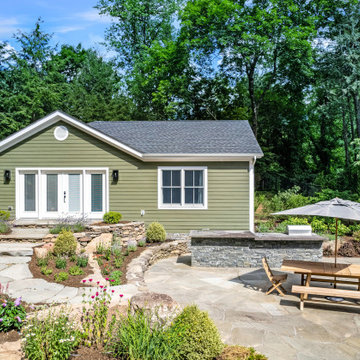
These clients own a very unique home, originally constructed circa 1760 and extensively renovated in 2008. They were seeking some additional space for home exercise, but didn’t necessarily want to disturb the existing structure, nor did they want to live through construction with a young child. Additionally, they were seeking to create a better area for outdoor entertaining in anticipation of installing an in-ground pool within the next few years.
This new pavilion combines all of the above features, while complementing the materials of the existing home. This modest 1-story structure features an entertaining / kitchenette area and a private and separate space for the homeowner’s home exercise studio.
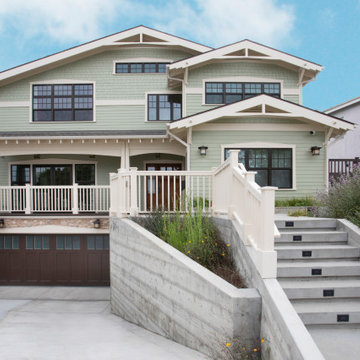
Inspiration for a large three-storey green house exterior in Los Angeles with concrete fiberboard siding, a gable roof, a shingle roof, a brown roof and clapboard siding.
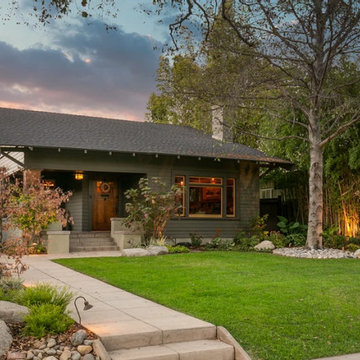
Mid-sized arts and crafts one-storey green house exterior in Los Angeles with wood siding, a gable roof, a shingle roof, a black roof and clapboard siding.
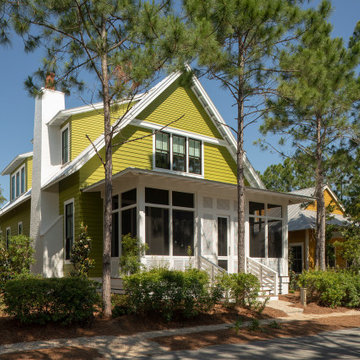
Mid-sized transitional two-storey green house exterior in Other with concrete fiberboard siding, a gable roof, a metal roof, a grey roof and clapboard siding.
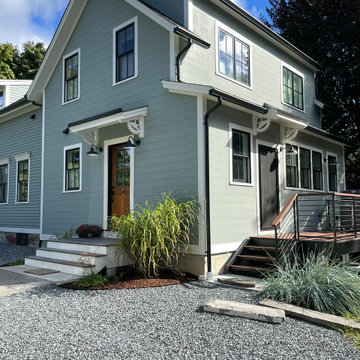
This project for a builder husband and interior-designer wife involved adding onto and restoring the luster of a c. 1883 Carpenter Gothic cottage in Barrington that they had occupied for years while raising their two sons. They were ready to ditch their small tacked-on kitchen that was mostly isolated from the rest of the house, views/daylight, as well as the yard, and replace it with something more generous, brighter, and more open that would improve flow inside and out. They were also eager for a better mudroom, new first-floor 3/4 bath, new basement stair, and a new second-floor master suite above.
The design challenge was to conceive of an addition and renovations that would be in balanced conversation with the original house without dwarfing or competing with it. The new cross-gable addition echoes the original house form, at a somewhat smaller scale and with a simplified more contemporary exterior treatment that is sympathetic to the old house but clearly differentiated from it.
Renovations included the removal of replacement vinyl windows by others and the installation of new Pella black clad windows in the original house, a new dormer in one of the son’s bedrooms, and in the addition. At the first-floor interior intersection between the existing house and the addition, two new large openings enhance flow and access to daylight/view and are outfitted with pairs of salvaged oversized clear-finished wooden barn-slider doors that lend character and visual warmth.
A new exterior deck off the kitchen addition leads to a new enlarged backyard patio that is also accessible from the new full basement directly below the addition.
(Interior fit-out and interior finishes/fixtures by the Owners)
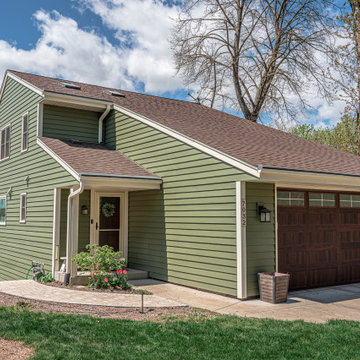
A home in need of a full exterior remodel! All of the windows were replaced with Infinity from Marvin fiberglass windows. The siding was replaced. Installation of aluminum soffit & facia, new gutters, and new gutter topper. Installation of new ProVia front entry door and storm door.
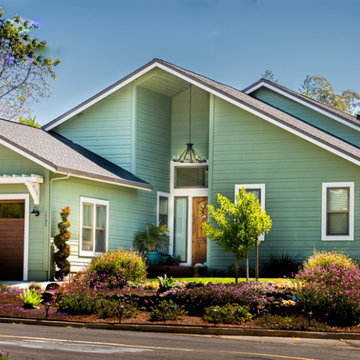
3200 sq ft 4 bedroom that has 2 master suites and a "cooks" kitchen open to great room.
Photo of a large traditional one-storey concrete green house exterior in San Francisco with a gable roof, a shingle roof, a brown roof and clapboard siding.
Photo of a large traditional one-storey concrete green house exterior in San Francisco with a gable roof, a shingle roof, a brown roof and clapboard siding.
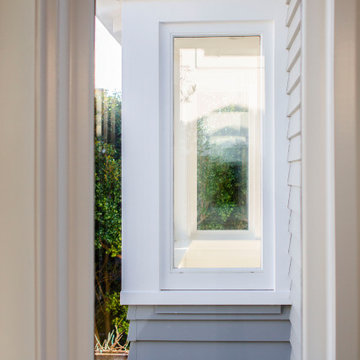
This is an example of a small arts and crafts one-storey green house exterior in Auckland with wood siding, a gable roof, a tile roof, a grey roof and clapboard siding.
Green Exterior Design Ideas with Clapboard Siding
1