Green Exterior Design Ideas with Metal Siding
Refine by:
Budget
Sort by:Popular Today
1 - 20 of 177 photos
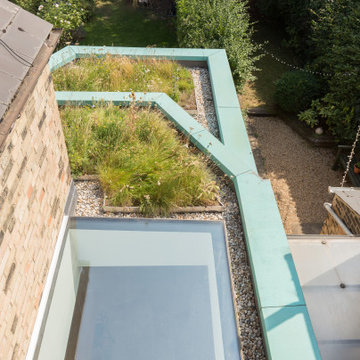
Photo credit: Matthew Smith ( http://www.msap.co.uk)
Photo of a mid-sized contemporary three-storey green townhouse exterior in Cambridgeshire with metal siding, a flat roof and a green roof.
Photo of a mid-sized contemporary three-storey green townhouse exterior in Cambridgeshire with metal siding, a flat roof and a green roof.
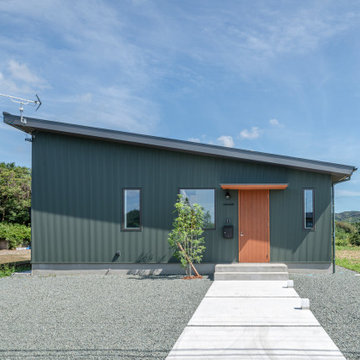
片流れの屋根が印象的なシンプルなファサード。
外壁のグリーンと木製の玄関ドアがナチュラルなあたたかみを感じさせる。
シンプルな外観に合わせ、庇も出来るだけスッキリと見えるようデザインした。
Inspiration for a mid-sized scandinavian one-storey green house exterior in Other with a shed roof, a metal roof, metal siding, a grey roof and board and batten siding.
Inspiration for a mid-sized scandinavian one-storey green house exterior in Other with a shed roof, a metal roof, metal siding, a grey roof and board and batten siding.
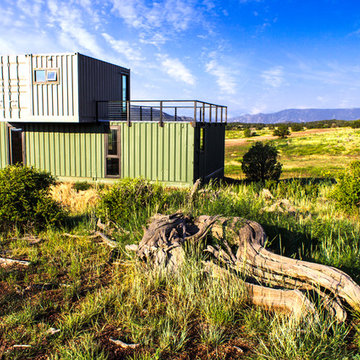
Photography by John Gibbons
This project is designed as a family retreat for a client that has been visiting the southern Colorado area for decades. The cabin consists of two bedrooms and two bathrooms – with guest quarters accessed from exterior deck.
Project by Studio H:T principal in charge Brad Tomecek (now with Tomecek Studio Architecture). The project is assembled with the structural and weather tight use of shipping containers. The cabin uses one 40’ container and six 20′ containers. The ends will be structurally reinforced and enclosed with additional site built walls and custom fitted high-performance glazing assemblies.
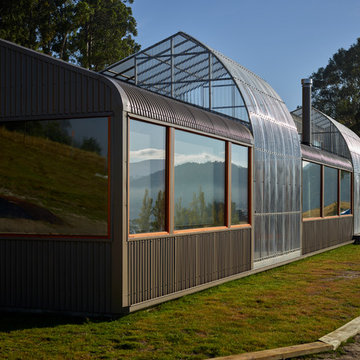
peter whyte
Photo of a small contemporary one-storey green house exterior in Hobart with metal siding, a shed roof and a metal roof.
Photo of a small contemporary one-storey green house exterior in Hobart with metal siding, a shed roof and a metal roof.
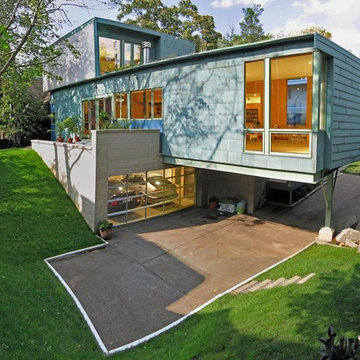
Exterior View
Design ideas for a mid-sized contemporary three-storey green exterior in Other with metal siding and a flat roof.
Design ideas for a mid-sized contemporary three-storey green exterior in Other with metal siding and a flat roof.
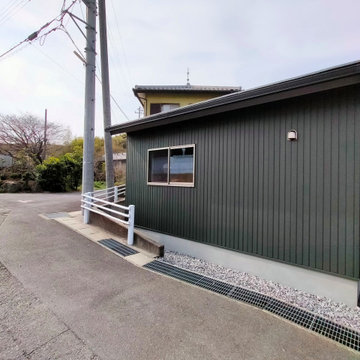
三角形に残されていた敷地に平屋のハナレをつくりました。外観色は本宅とあわせたモスグリーン色を選択。外壁の材質は耐候性にすぐれたガルバリウム鋼板としています。
Photo of a small scandinavian one-storey green house exterior in Other with metal siding, a gable roof, a tile roof, a black roof and board and batten siding.
Photo of a small scandinavian one-storey green house exterior in Other with metal siding, a gable roof, a tile roof, a black roof and board and batten siding.
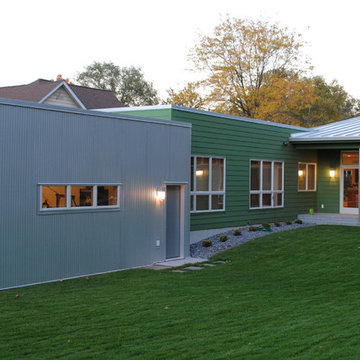
Architectural Design by Elliot Architects
Inspiration for a mid-sized modern one-storey green exterior in Minneapolis with metal siding and a flat roof.
Inspiration for a mid-sized modern one-storey green exterior in Minneapolis with metal siding and a flat roof.
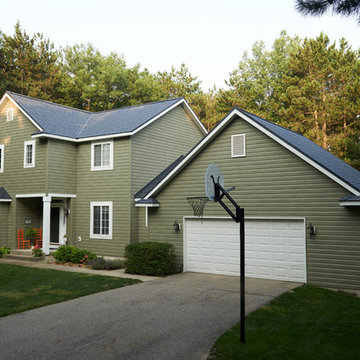
Siding: TruCedar Steel Siding 6" Dutch Lap in Mountain Laurel
Design ideas for a contemporary two-storey green exterior in Grand Rapids with metal siding.
Design ideas for a contemporary two-storey green exterior in Grand Rapids with metal siding.
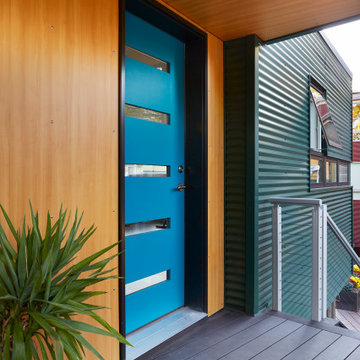
This accessory dwelling unit (ADU) is a sustainable, compact home for the homeowner's aging parent.
Although the home is only 660 sq. ft., it has a bedroom, full kitchen (with dishwasher!) and even an elevator for the aging parents. We used many strategically-placed windows and skylights to make the space feel more expansive. The ADU is also full of sustainable features, including the solar panels on the roof.
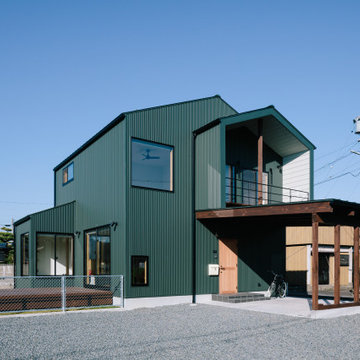
This is an example of a small industrial two-storey green house exterior in Other with metal siding, a gable roof, a metal roof and board and batten siding.
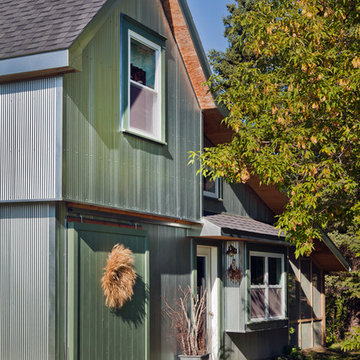
Gilbertson Photography
This is an example of a mid-sized country two-storey green exterior in Minneapolis with metal siding.
This is an example of a mid-sized country two-storey green exterior in Minneapolis with metal siding.
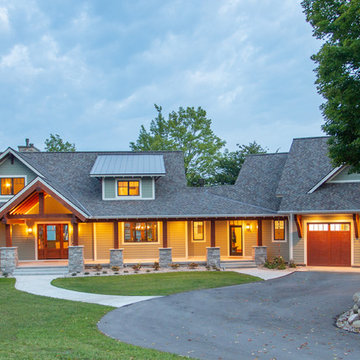
Our clients already had a cottage on Torch Lake that they loved to visit. It was a 1960s ranch that worked just fine for their needs. However, the lower level walkout became entirely unusable due to water issues. After purchasing the lot next door, they hired us to design a new cottage. Our first task was to situate the home in the center of the two parcels to maximize the view of the lake while also accommodating a yard area. Our second task was to take particular care to divert any future water issues. We took necessary precautions with design specifications to water proof properly, establish foundation and landscape drain tiles / stones, set the proper elevation of the home per ground water height and direct the water flow around the home from natural grade / drive. Our final task was to make appealing, comfortable, living spaces with future planning at the forefront. An example of this planning is placing a master suite on both the main level and the upper level. The ultimate goal of this home is for it to one day be at least a 3/4 of the year home and designed to be a multi-generational heirloom.
- Jacqueline Southby Photography
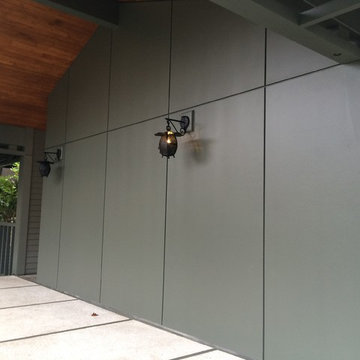
This is an example of a mid-sized modern green exterior in Seattle with metal siding and a flat roof.
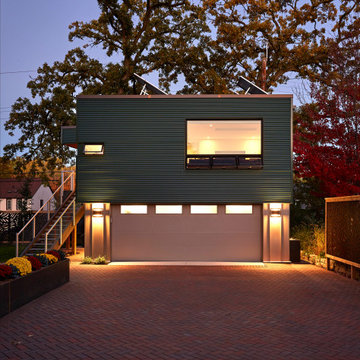
This accessory dwelling unit (ADU) is a sustainable, compact home for the homeowner's aging parent.
Although the home is only 660 sq. ft., it has a bedroom, full kitchen (with dishwasher!) and even an elevator for the aging parents. We used many strategically-placed windows and skylights to make the space feel more expansive. The ADU is also full of sustainable features, including the solar panels on the roof.
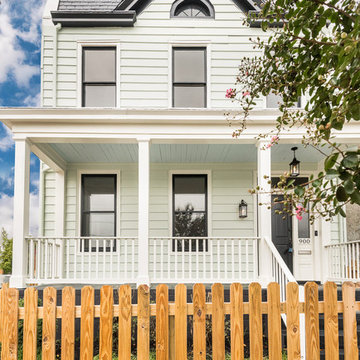
Located in Church Hill, Richmond’s oldest neighborhood, this very early 1900s Victorian had tons of historical details, but the house itself had been neglected (badly!). The home had two major renovation periods – one in 1950’s, and then again in the 1980s’s, which covered over or disrupted the original aesthetics of the house (think open ductwork, framing and drywall obscuring the beautiful mantels and moldings, and the hot water heater taking up valuable kitchen space). Our Piperbear team had to “undo” much before we could tackle the restoration of the historical features, while at the same time modernizing the layout.

Cottage house painted green, with white trim and front door - project in Ocean City, NJ. More at AkPaintingAndPowerwashing.com
Design ideas for a small traditional two-storey green exterior in Philadelphia with metal siding and a gable roof.
Design ideas for a small traditional two-storey green exterior in Philadelphia with metal siding and a gable roof.
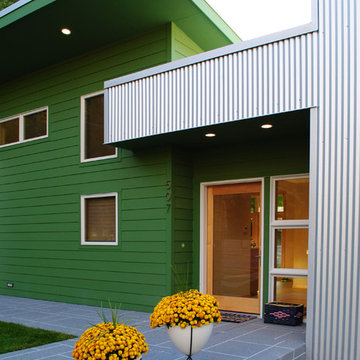
Architectural Design by Elliot Architects
This is an example of a mid-sized modern one-storey green exterior in Minneapolis with metal siding and a flat roof.
This is an example of a mid-sized modern one-storey green exterior in Minneapolis with metal siding and a flat roof.
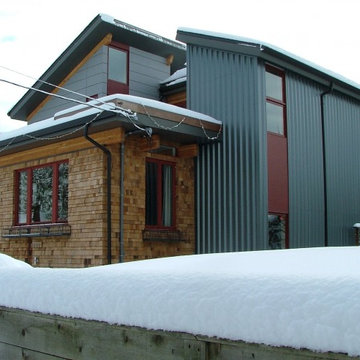
Mid-sized contemporary three-storey green exterior in Seattle with metal siding and a shed roof.
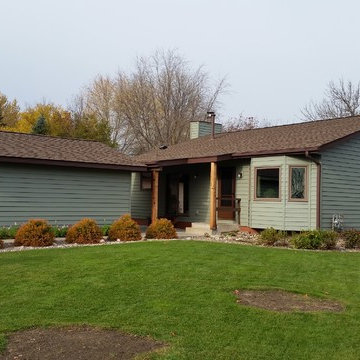
Upgrades we recently completed to this home included Sage steel siding, soffit & fascia, and a new bath fan.
Photo of a mid-sized contemporary green exterior in Minneapolis with metal siding.
Photo of a mid-sized contemporary green exterior in Minneapolis with metal siding.
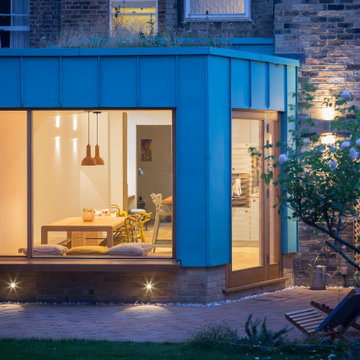
Photo credit: Matthew Smith ( http://www.msap.co.uk)
This is an example of a mid-sized contemporary three-storey green townhouse exterior in Cambridgeshire with metal siding, a flat roof and a green roof.
This is an example of a mid-sized contemporary three-storey green townhouse exterior in Cambridgeshire with metal siding, a flat roof and a green roof.
Green Exterior Design Ideas with Metal Siding
1