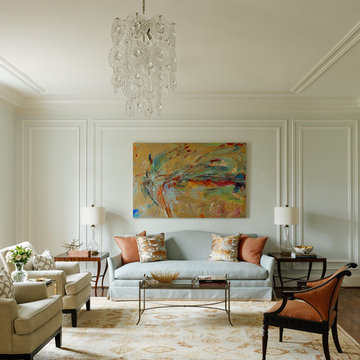Green Formal Living Room Design Photos
Refine by:
Budget
Sort by:Popular Today
1 - 20 of 1,755 photos
Item 1 of 3
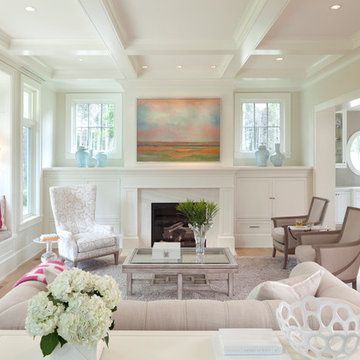
Steve Henke
This is an example of a mid-sized traditional formal enclosed living room in Minneapolis with beige walls, light hardwood floors, a standard fireplace, a stone fireplace surround, no tv and coffered.
This is an example of a mid-sized traditional formal enclosed living room in Minneapolis with beige walls, light hardwood floors, a standard fireplace, a stone fireplace surround, no tv and coffered.

Inspiration for a mid-sized traditional formal living room in London with green walls, dark hardwood floors, a standard fireplace, a stone fireplace surround and brown floor.
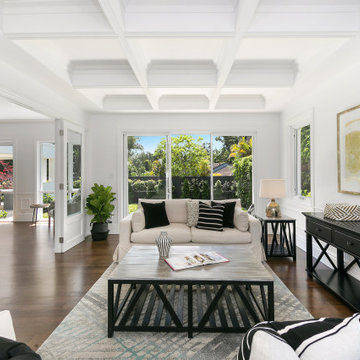
Design ideas for a large beach style formal enclosed living room in Sydney with medium hardwood floors, brown floor, coffered and white walls.
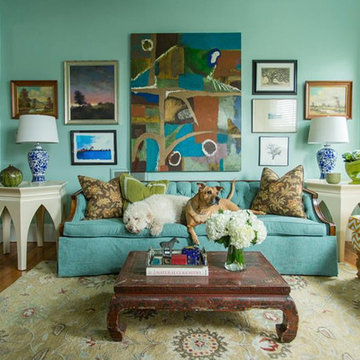
What kind of art works on a big wall? There is power in numbers - a group of landscape artworks featuring tress hung salon style packs a graphic punch and brings nature to the mix.
Photograph © Eric Roth Photography.
Project designed by Boston interior design studio Dane Austin Design. They serve Boston, Cambridge, Hingham, Cohasset, Newton, Weston, Lexington, Concord, Dover, Andover, Gloucester, as well as surrounding areas.
For more about Dane Austin Design, click here: https://daneaustindesign.com/
To learn more about this project, click here:
https://daneaustindesign.com/roseclair-residence
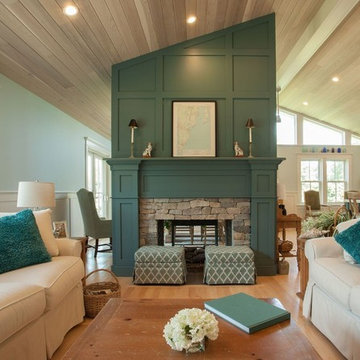
Design ideas for a beach style formal open concept living room in Providence with green walls, light hardwood floors, a two-sided fireplace, a stone fireplace surround and beige floor.
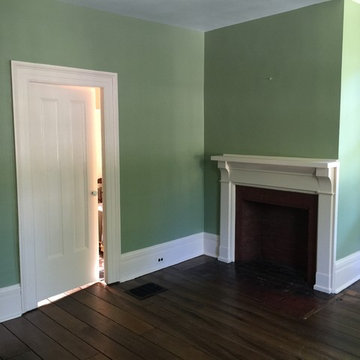
Mid-sized traditional formal enclosed living room in Cleveland with green walls, dark hardwood floors, a standard fireplace and a plaster fireplace surround.
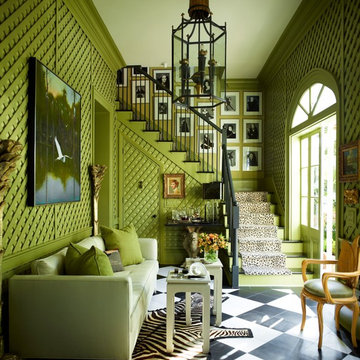
A zebra hide and a Somali Panther cut-pile runner take the black and white accents in Peter Rogers’s apple green entry hall, designed by Rogers and Carl Palasota, in an exotic direction.
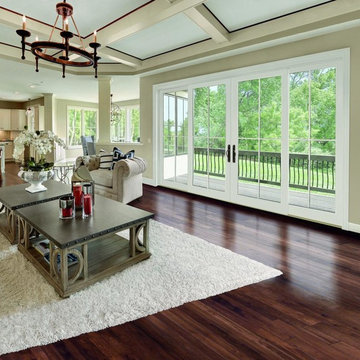
Integrity Sliding French Doors from Marvin Windows and Doors feature Ultrex fiberglass on the outside and natural wood on the inside.
Integrity doors are made with Ultrex®, a pultruded fiberglass Marvin patented that outperforms and outlasts vinyl, roll-form aluminum and other fiberglass composites. Ultrex and the Integrity proprietary pultrusion process delivers high-demand doors that endure all elements without showing age or wear. With a strong Ultrex Fiberglass exterior paired with a rich wood interior, Integrity Wood-Ultrex doors have both strength and beauty. Constructed with Ultrex from the inside out, Integrity All Ultrex doors offer outstanding strength and durability.
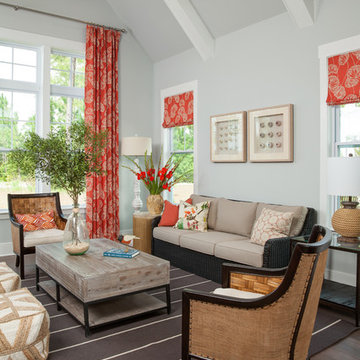
Salt Studio NC - Kelly Starbuck
Traditional formal living room in Charlotte with grey walls and dark hardwood floors.
Traditional formal living room in Charlotte with grey walls and dark hardwood floors.
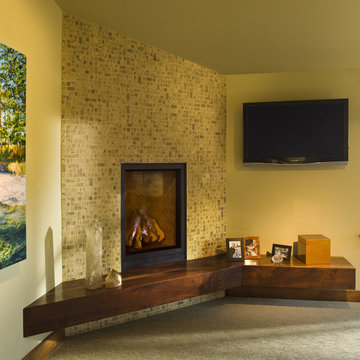
Design ideas for a mid-sized contemporary formal open concept living room in Other with beige walls, a tile fireplace surround, a wall-mounted tv, carpet and a corner fireplace.
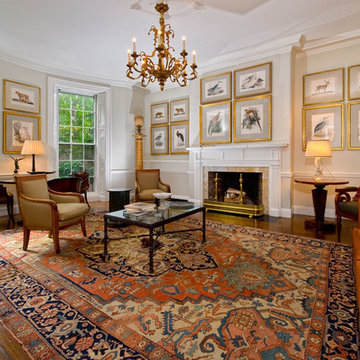
This antique Serapi complements this living room in the Boston Back Bay neighborhood.
ID: Antique Persian Serapi
This is an example of a large traditional formal enclosed living room in Boston with beige walls, dark hardwood floors, a standard fireplace, a stone fireplace surround and no tv.
This is an example of a large traditional formal enclosed living room in Boston with beige walls, dark hardwood floors, a standard fireplace, a stone fireplace surround and no tv.
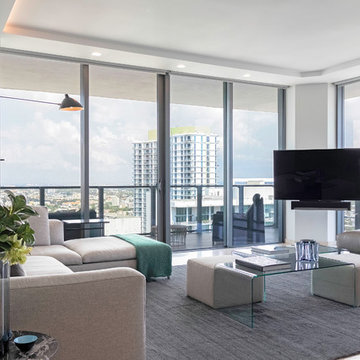
Mid-sized contemporary formal open concept living room in Miami with white walls, marble floors, a wall-mounted tv, beige floor and no fireplace.
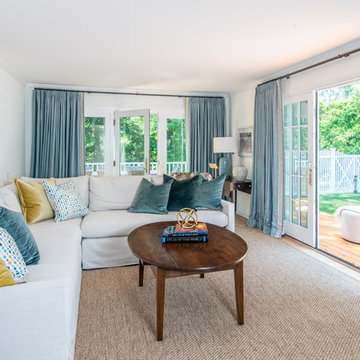
Design ideas for a mid-sized traditional formal enclosed living room in New York with white walls, light hardwood floors, beige floor and no tv.
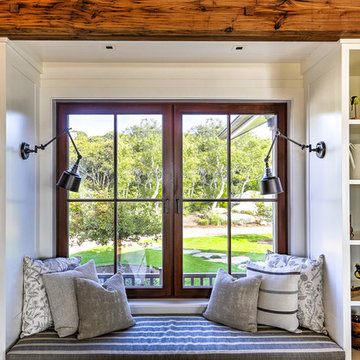
Photo: Amy Nowak-Palmerini
Large beach style formal open concept living room in Boston with white walls and medium hardwood floors.
Large beach style formal open concept living room in Boston with white walls and medium hardwood floors.
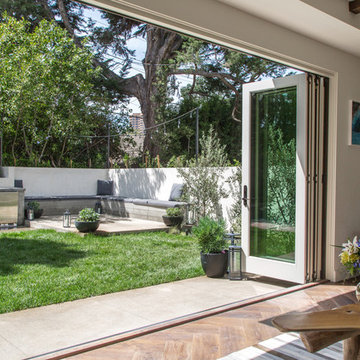
Interior Design by Grace Benson
Photography by Bethany Nauert
Transitional formal open concept living room in Los Angeles with red walls, dark hardwood floors and no tv.
Transitional formal open concept living room in Los Angeles with red walls, dark hardwood floors and no tv.
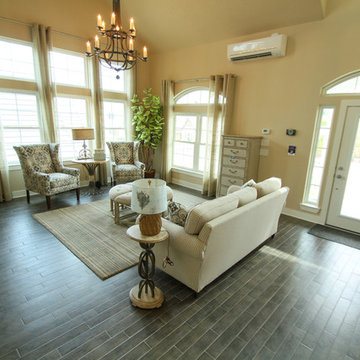
Photo of a small beach style formal loft-style living room in Houston with porcelain floors and no fireplace.
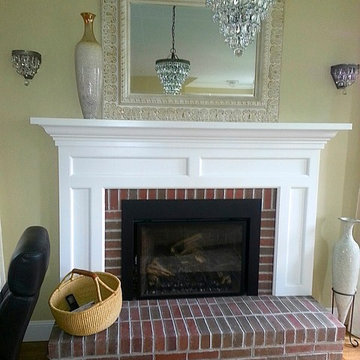
Mid-sized country formal open concept living room in Denver with beige walls, medium hardwood floors, a standard fireplace, a brick fireplace surround and a freestanding tv.
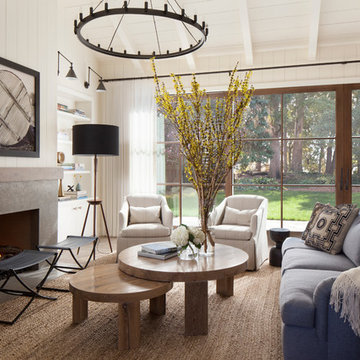
Paul Dyer Photography
Design ideas for a country formal living room in San Francisco with white walls, a ribbon fireplace and no tv.
Design ideas for a country formal living room in San Francisco with white walls, a ribbon fireplace and no tv.
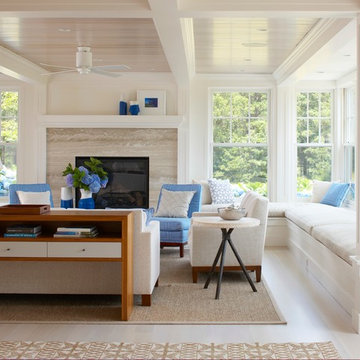
Janine Dowling Design, Inc.
www.janinedowling.com
Photographer: Michael Partenio
Photo of a large beach style formal open concept living room in Boston with white walls, light hardwood floors, a standard fireplace, a stone fireplace surround and beige floor.
Photo of a large beach style formal open concept living room in Boston with white walls, light hardwood floors, a standard fireplace, a stone fireplace surround and beige floor.
Green Formal Living Room Design Photos
1
