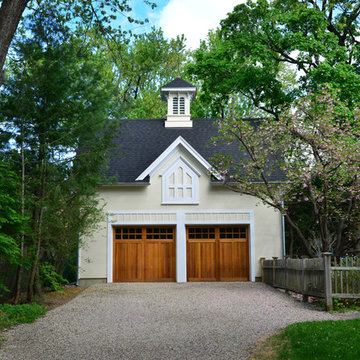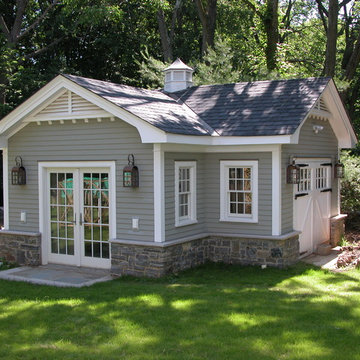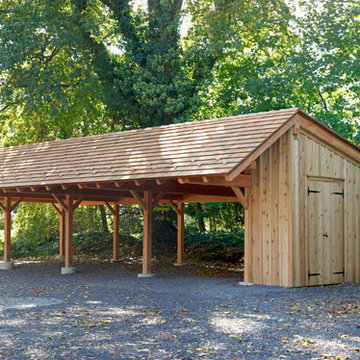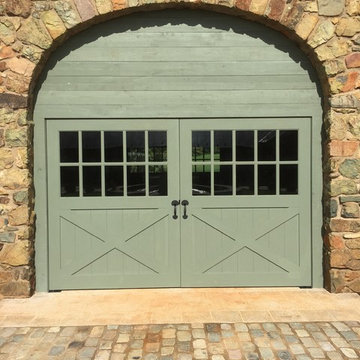Green Garage Design Ideas
Refine by:
Budget
Sort by:Popular Today
21 - 40 of 5,968 photos
Item 1 of 2
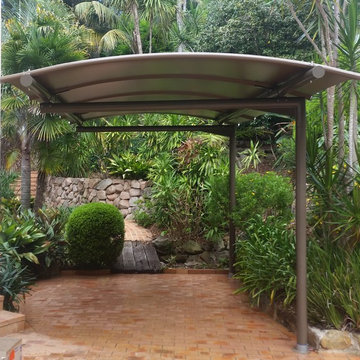
Outrigger Awnings Cantilevered Carport Awning blends in well with this beautifuly landscaped garden
This is an example of a contemporary one-car carport in Sydney.
This is an example of a contemporary one-car carport in Sydney.
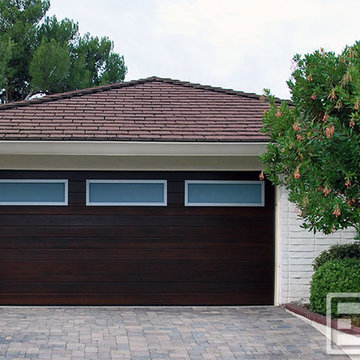
Investing in a custom garage door can prove to be a wise decision, not only to increase your home's curb appeal and beauty but to increase the resale value of your home. Dynamic Garage Door specializes in designing unique garage door designs out of high quality materials to achieve a garage door upgrade that will certainly add value and beauty to the front elevation of any home.
This eclectic style garage door with its flare of Mid Century Modern design was crafted in solid mahogany horizontal planks. The top windows were done in a group of three for a modernistic asymmetrical appearance that deviates from the norm of four panel window clusters that has been overused in the industry for way too long. Each window is gorgeously framed with a silver-coated steel frame that holds a white laminate glass panes that allow ample natural light to shine through and light up the inside of the garage while the opaqueness of the glass offers privacy from outside onlookers. The silver metal window frames against the dark stained mahogany make a beautiful contrast that accentuates the three window pane look that is a focal feature in itself. Dynamic Garage Doors are authentically designed to suit each unique home we get to work on. Our designers are skilled in world-class architecture and that is why our custom garage doors are distinct to others.
"Our custom wood garage doors are uniquely designed for each home's authentic architectural style."
Toll Free: (855) 343-DOOR
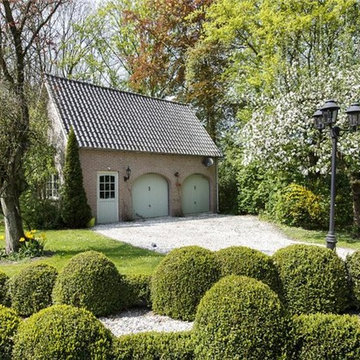
Exterior of rustic hunting lodge in the Netherlands
Inspiration for a mid-sized country detached two-car garage in Amsterdam.
Inspiration for a mid-sized country detached two-car garage in Amsterdam.
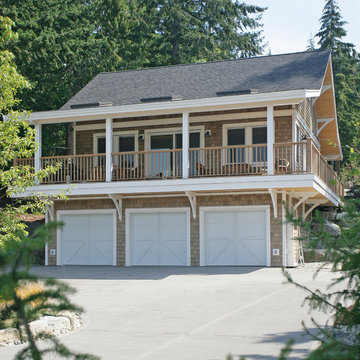
Design by: SunshineCoastHomeDesign.com
Coach House
Design ideas for a beach style garage in Vancouver.
Design ideas for a beach style garage in Vancouver.
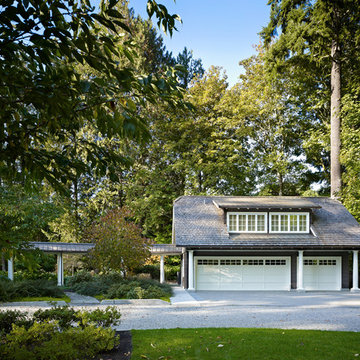
Exterior View of Carriage House.
Benjamin Benschneider
Photo of a traditional detached three-car garage in Seattle.
Photo of a traditional detached three-car garage in Seattle.
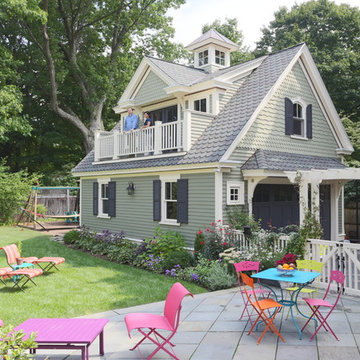
Looking at this home today, you would never know that the project began as a poorly maintained duplex. Luckily, the homeowners saw past the worn façade and engaged our team to uncover and update the Victorian gem that lay underneath. Taking special care to preserve the historical integrity of the 100-year-old floor plan, we returned the home back to its original glory as a grand, single family home.
The project included many renovations, both small and large, including the addition of a a wraparound porch to bring the façade closer to the street, a gable with custom scrollwork to accent the new front door, and a more substantial balustrade. Windows were added to bring in more light and some interior walls were removed to open up the public spaces to accommodate the family’s lifestyle.
You can read more about the transformation of this home in Old House Journal: http://www.cummingsarchitects.com/wp-content/uploads/2011/07/Old-House-Journal-Dec.-2009.pdf
Photo Credit: Eric Roth
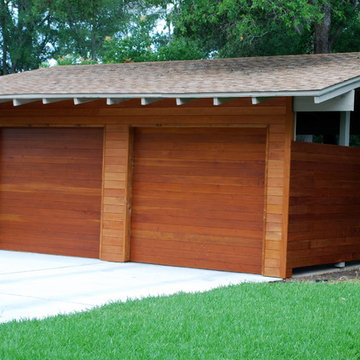
Existing carport was partially enclosed by Eric Harrison Builders in Austin to provide increased privacy, security, and to improved curb appeal. Spanish cedar garage doors feature flush horizontal T&G with flush joint and "dime gap" design which is carried through in the the siding. Doors include high lift and follow the roof pitch track and are operated by LiftMaster model 8500 jackshaft operators to keep the interior space open and airy even when the doors are raised.
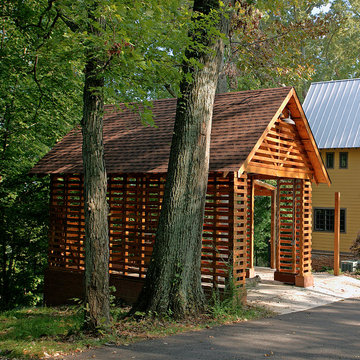
Tom Gatlin
This is an example of a transitional one-car carport in Nashville.
This is an example of a transitional one-car carport in Nashville.
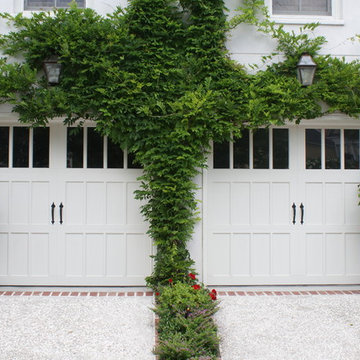
Charleston copper lanterns wall mounted over a double door garage.
Inspiration for a traditional two-car garage in Charlotte.
Inspiration for a traditional two-car garage in Charlotte.
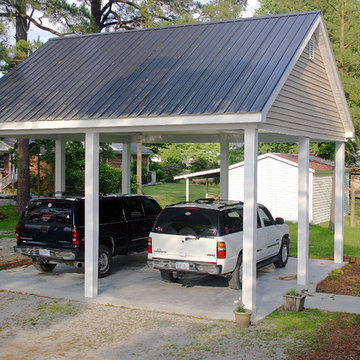
Jack Bender Construction, Inc.
This is an example of a mid-sized traditional detached two-car carport in Raleigh.
This is an example of a mid-sized traditional detached two-car carport in Raleigh.
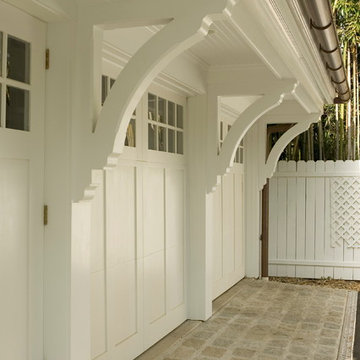
The support brackets are a custom designed Lasley Brahaney signature detail.
Inspiration for a large traditional three-car garage in Other.
Inspiration for a large traditional three-car garage in Other.
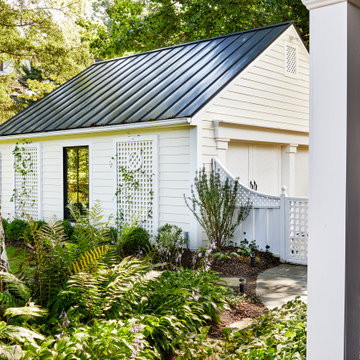
This is an art studio (converted from a detached garage)
Garage in DC Metro.
Garage in DC Metro.
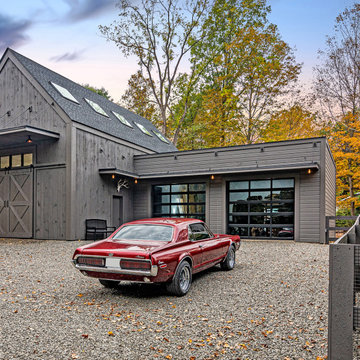
A new workshop and build space for a fellow creative!
Seeking a space to enable this set designer to work from home, this homeowner contacted us with an idea for a new workshop. On the must list were tall ceilings, lit naturally from the north, and space for all of those pet projects which never found a home. Looking to make a statement, the building’s exterior projects a modern farmhouse and rustic vibe in a charcoal black. On the interior, walls are finished with sturdy yet beautiful plywood sheets. Now there’s plenty of room for this fun and energetic guy to get to work (or play, depending on how you look at it)!
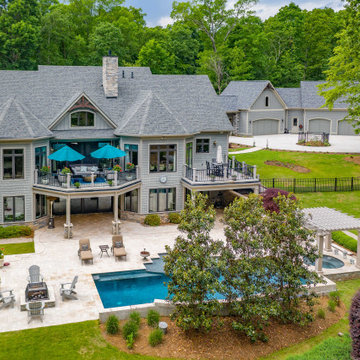
This is an example of a large traditional attached four-car porte cochere in Charlotte.
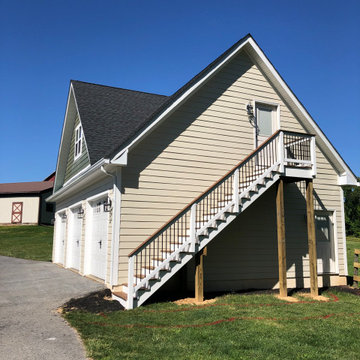
3 car garage with upstairs apartment/suite
Hardiplank siding, Trex steps
Design ideas for a large traditional detached three-car garage in Baltimore.
Design ideas for a large traditional detached three-car garage in Baltimore.
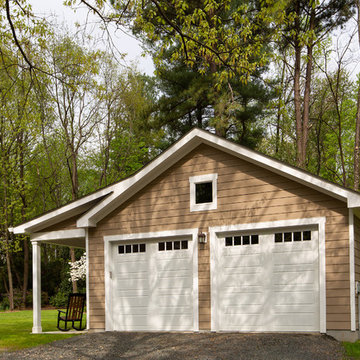
Our clients in Centreville, VA were looking add a detached garage to their Northern Virginia home that matched their current home both aesthetically and in charm. The homeowners wanted an open porch to enjoy the beautiful setting of their backyard. The finished project looks as if it has been with the home all along.
Photos courtesy of Greg Hadley Photography http://www.greghadleyphotography.com/
Green Garage Design Ideas
2
