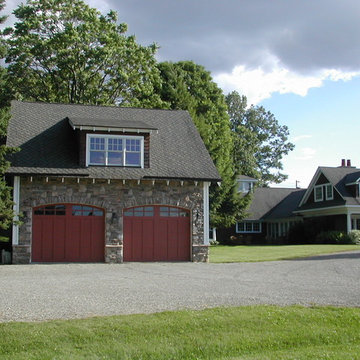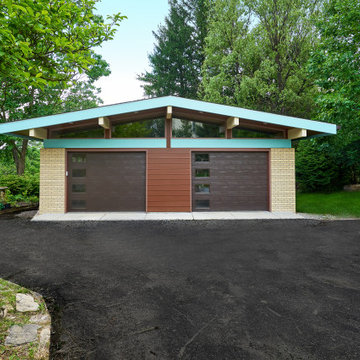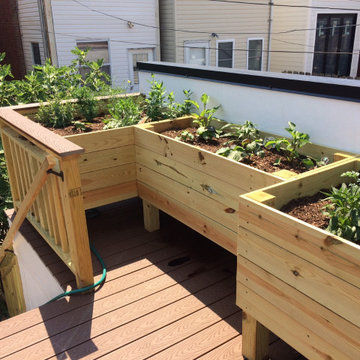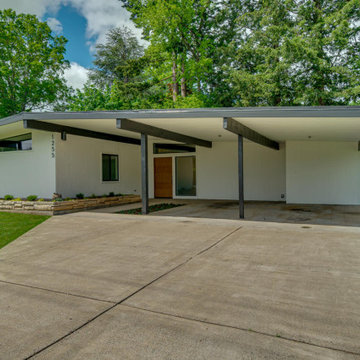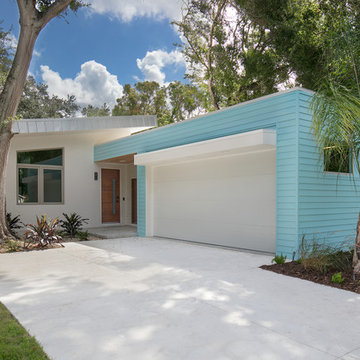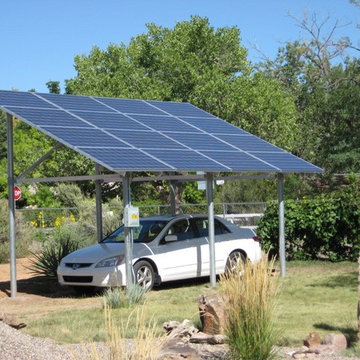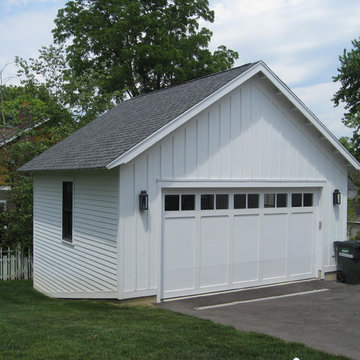Green Garage Design Ideas
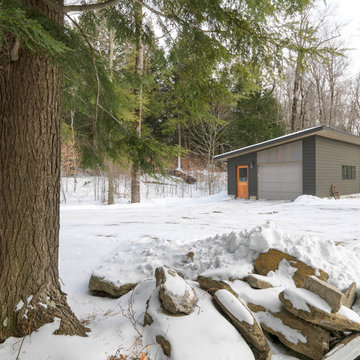
One car garage with plenty of storage.
Photo Credit: Susan Teare
Mid-sized modern detached one-car carport in Burlington.
Mid-sized modern detached one-car carport in Burlington.
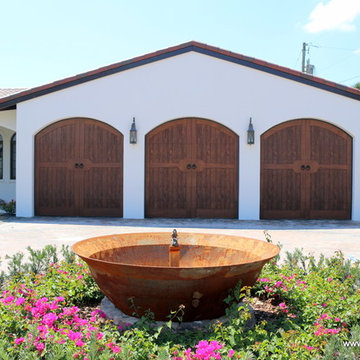
GOAcha
This is an example of an expansive mediterranean attached three-car garage in Orlando.
This is an example of an expansive mediterranean attached three-car garage in Orlando.
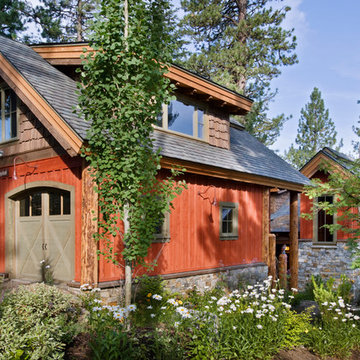
This beautiful lakefront home designed by MossCreek features a wide range of design elements that work together perfectly. From it's Arts and Craft exteriors to it's Cowboy Decor interior, this ultimate lakeside cabin is the perfect summer retreat.
Designed as a place for family and friends to enjoy lake living, the home has an open living main level with a kitchen, dining room, and two story great room all sharing lake views. The Master on the Main bedroom layout adds to the livability of this home, and there's even a bunkroom for the kids and their friends.
Expansive decks, and even an upstairs "Romeo and Juliet" balcony all provide opportunities for outdoor living, and the two-car garage located in front of the home echoes the styling of the home.
Working with a challenging narrow lakefront lot, MossCreek succeeded in creating a family vacation home that guarantees a "perfect summer at the lake!". Photos: Roger Wade
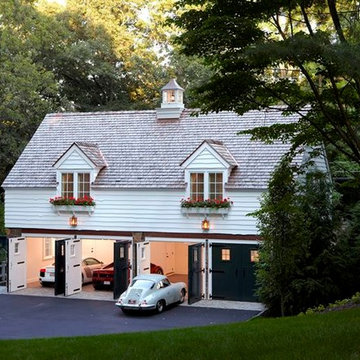
Greg Premru
Design ideas for a mid-sized traditional detached three-car garage in Boston.
Design ideas for a mid-sized traditional detached three-car garage in Boston.
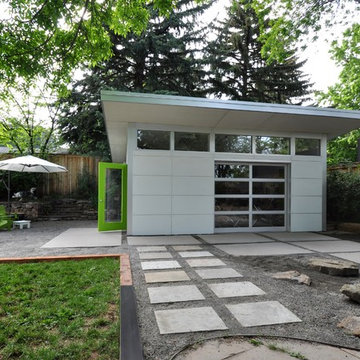
A custom Studio Shed garage & workshop becomes the catalyst for exterior transformation. Hardscaping replaces grass in this dry climate and a new patio space comes to life.
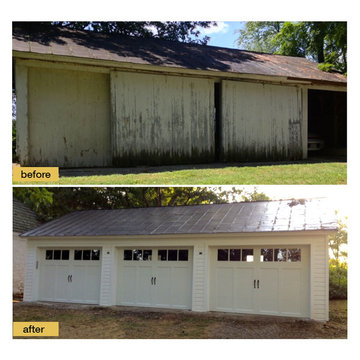
Many people would look at the before image of this garage and decide to tear it down and start over. This homeowner repurposed what she could and incorporated a few modern conveniences without sacrificing the structure's historic charm. The Clopay Coachman Collection carriage house garage doors (Design 12 with REC 13 windows) shine against the white batten board siding and the restored metal roof. The doors look like they swing out but actually open overhead. Installed by Stoneberger Garage Doors Unlimited.
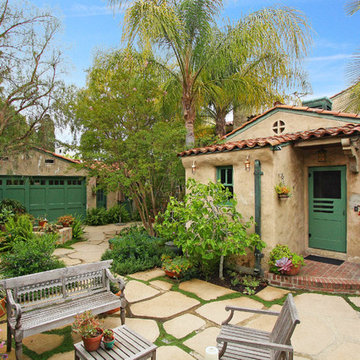
The original garage doors were falling apart and had plywood screwed to the surface to keep them together. We removed the plywood and installed steel rods the width of the doors to add needed structure. The doors were stripped down to bare wood and repainted. The tracks were restored so that the doors were made operational. The original pit that was inside was filled in and tiled over with reclaimed terra cotta tile from France purchased at Ann Sacks Tile Studio. Two case windows were added in the back wall to bring in extra light.
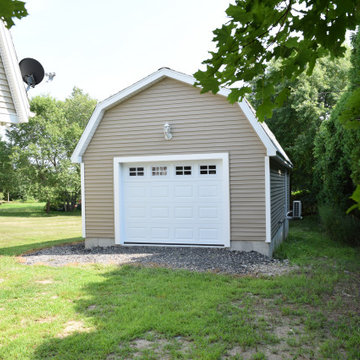
Custom 2 Car Garage featuring vinyl siding, A frame roof, and 2 bay doors!
Photo of a detached one-car garage in Boston.
Photo of a detached one-car garage in Boston.
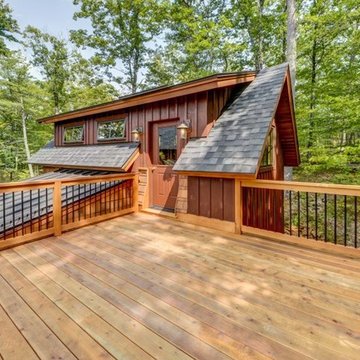
Two car garage with bedroom and deck.
Inspiration for an arts and crafts garage in Boston.
Inspiration for an arts and crafts garage in Boston.
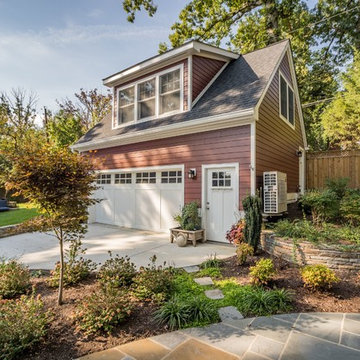
Detached garage and loft
Photo of a large transitional detached two-car workshop in DC Metro.
Photo of a large transitional detached two-car workshop in DC Metro.
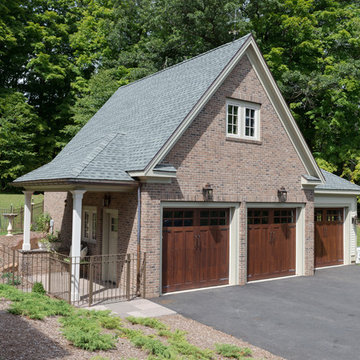
Karol Steczkowski | 860.770.6705 | www.toprealestatephotos.com
Design ideas for a large traditional detached three-car garage in Bridgeport.
Design ideas for a large traditional detached three-car garage in Bridgeport.
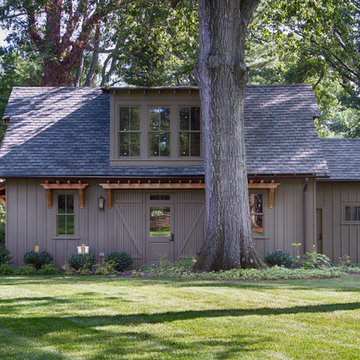
American Institute of Architects Gold Medal Award winning Barn.
Photo by Gerry Wade Photography
Large country detached two-car workshop in New York.
Large country detached two-car workshop in New York.
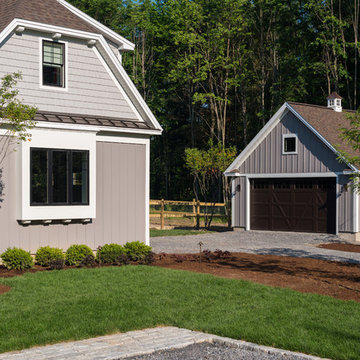
Randall Perry Photography, Leah Margolis Design
Photo of a mid-sized country detached two-car garage in New York.
Photo of a mid-sized country detached two-car garage in New York.
Green Garage Design Ideas
5
