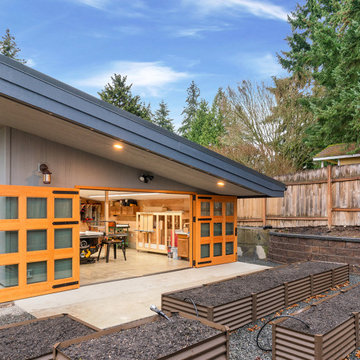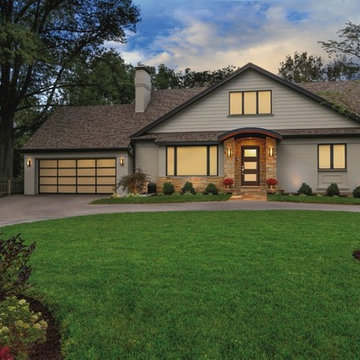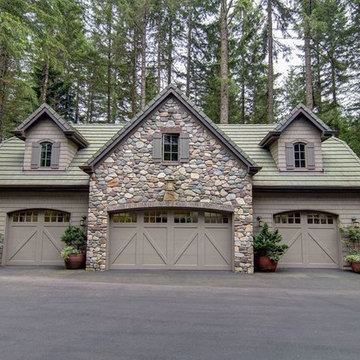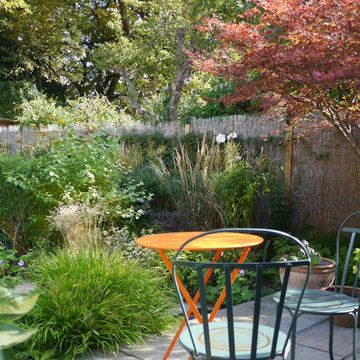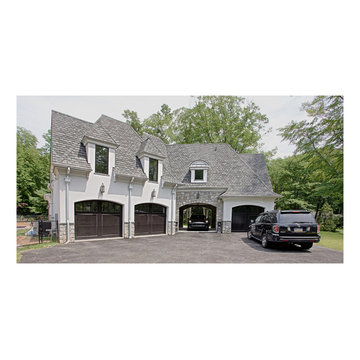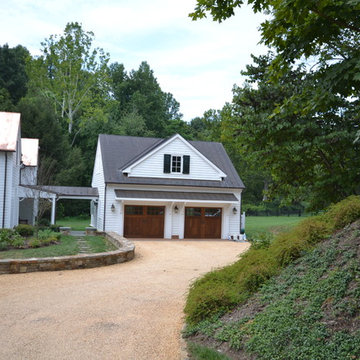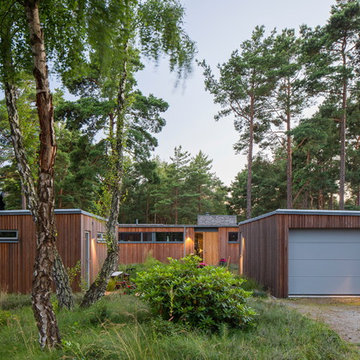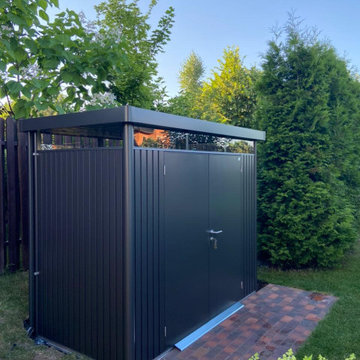Green Garage Design Ideas
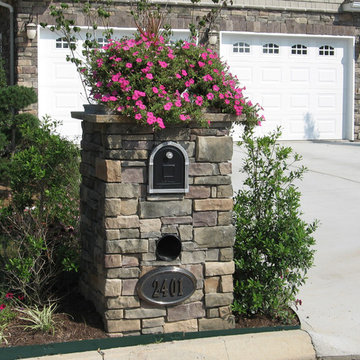
This faux stone mailbox housing constructed of Huron dry stack stone from Heritage Stone by ProVia. Photo by www.ProVia.com
Photo of a large traditional garage in Cleveland.
Photo of a large traditional garage in Cleveland.
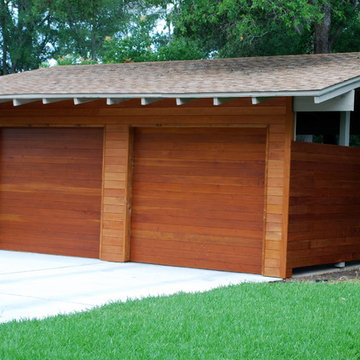
Existing carport was partially enclosed by Eric Harrison Builders in Austin to provide increased privacy, security, and to improved curb appeal. Spanish cedar garage doors feature flush horizontal T&G with flush joint and "dime gap" design which is carried through in the the siding. Doors include high lift and follow the roof pitch track and are operated by LiftMaster model 8500 jackshaft operators to keep the interior space open and airy even when the doors are raised.
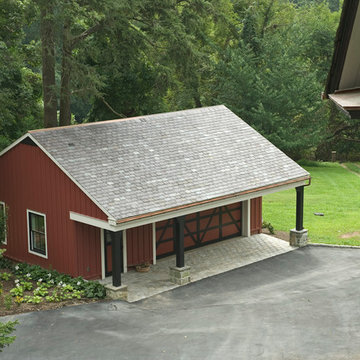
Photo by John Welsh.
Inspiration for a traditional detached garage in Philadelphia.
Inspiration for a traditional detached garage in Philadelphia.
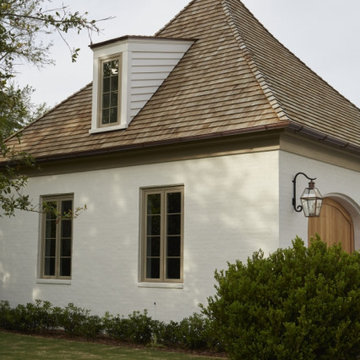
White Brick French Inspired Home in Jacksonville, Florida. See the whole house http://ow.ly/hI5i30qdn6D
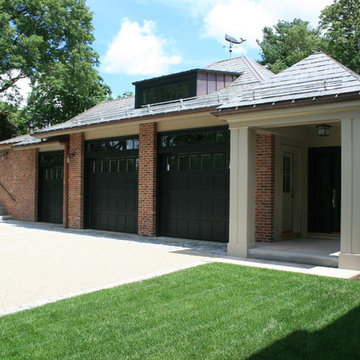
Design ideas for a large traditional attached three-car garage in Boston.
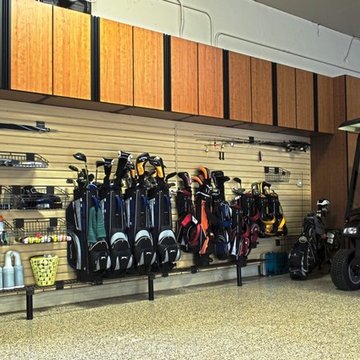
This garage space was set up for active and entertaining family retreat where the area had to be set up for variety of winter and summer outdoor sporting activities. The system utilized Burma Cherry melamine laminate finish with black edge banding which was complemented with an integral black powder coated j-pull door handles. The system also incorporated some poly slot wall area for storing a large variety of sporting goods that could easily be interchanged for the season and stored away when not in use. The garage area also served as food and beverage area for any outside picnic and party activities.
Bill Curran-Designer & Owner of Closet Organizing Systems
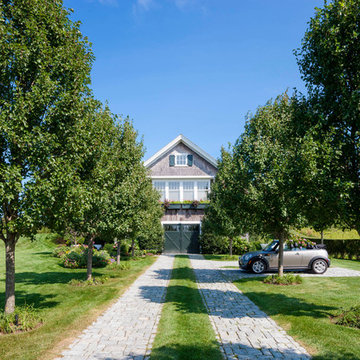
Greg Premru
Inspiration for an expansive beach style detached three-car garage in Boston.
Inspiration for an expansive beach style detached three-car garage in Boston.
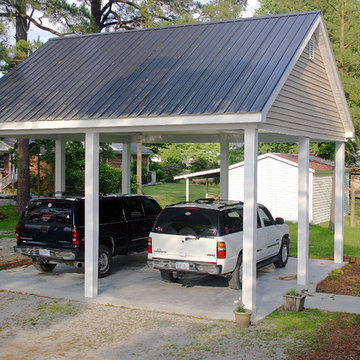
Jack Bender Construction, Inc.
This is an example of a mid-sized traditional detached two-car carport in Raleigh.
This is an example of a mid-sized traditional detached two-car carport in Raleigh.
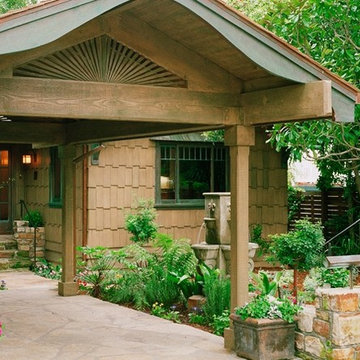
Casey Martorella Torres
This is an example of a mid-sized arts and crafts detached one-car carport in San Francisco.
This is an example of a mid-sized arts and crafts detached one-car carport in San Francisco.
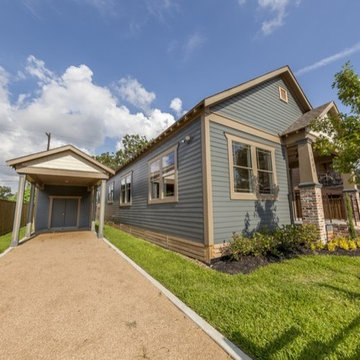
This is an example of a mid-sized arts and crafts detached two-car carport in Houston.
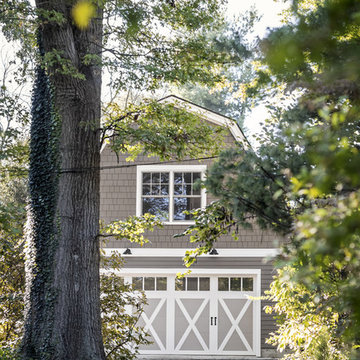
Photography by Andrew Hyslop.
Construction by Rock Paper Hammer.
This is an example of a large traditional detached two-car garage in Louisville.
This is an example of a large traditional detached two-car garage in Louisville.
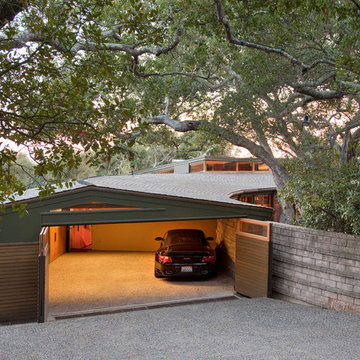
Jim Bartsch Photography
This is an example of a modern garage in Santa Barbara.
This is an example of a modern garage in Santa Barbara.
Green Garage Design Ideas
9
