All Cabinet Styles Green Home Bar Design Ideas
Refine by:
Budget
Sort by:Popular Today
1 - 20 of 213 photos
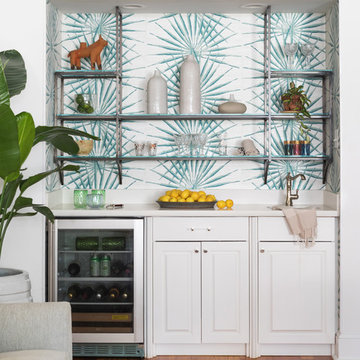
This is an example of a transitional single-wall wet bar in New Orleans with an undermount sink, raised-panel cabinets, white cabinets, multi-coloured splashback, medium hardwood floors and white benchtop.
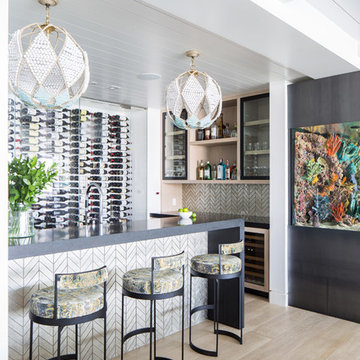
The hardwood floors are a custom 3/4" x 10" Select White Oak plank with a hand wirebrush and custom stain & finish created by Gaetano Hardwood Floors, Inc.
Home Builder: Patterson Custom Homes
Ryan Garvin Photography

This basement kitchen is given new life as a modern bar with quartz countertop, navy blue cabinet doors, satin brass edge pulls, a beverage fridge, pull out faucet with matte black finish. The backsplash is patterned 8x8 tiles with a walnut wood shelf. The space was painted matte white, the ceiling popcorn was scraped off, painted and installed with recessed lighting. A mirror backsplash was installed on the left side of the bar
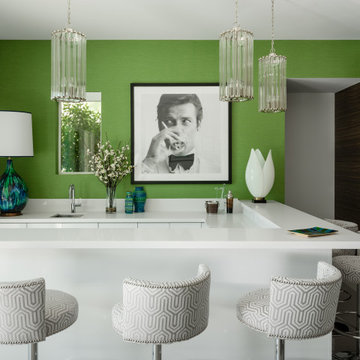
Design ideas for a contemporary u-shaped home bar in Los Angeles with an undermount sink, beaded inset cabinets, white cabinets, grey floor and white benchtop.
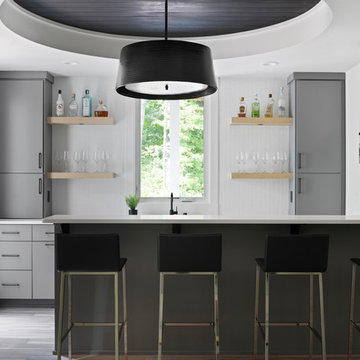
Photo of a transitional seated home bar in Minneapolis with flat-panel cabinets, grey cabinets, white splashback, white benchtop and light hardwood floors.
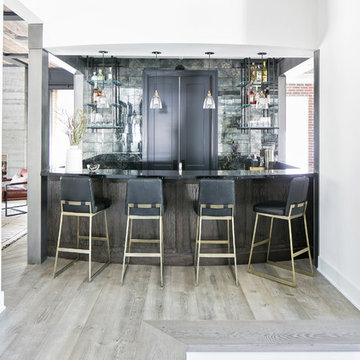
Country seated home bar in Los Angeles with open cabinets, grey splashback, light hardwood floors, brown floor and black benchtop.
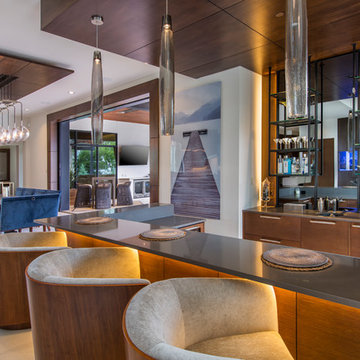
Inspiration for a mid-sized contemporary seated home bar in Dallas with flat-panel cabinets, medium wood cabinets, mirror splashback, beige floor and grey benchtop.

Contemporary u-shaped seated home bar in Dallas with flat-panel cabinets, medium wood cabinets, marble benchtops, black splashback, medium hardwood floors, brown floor and black benchtop.
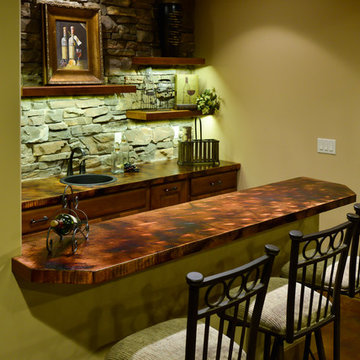
Inspiration for a mid-sized country galley seated home bar in Denver with a drop-in sink, raised-panel cabinets, dark wood cabinets, copper benchtops, multi-coloured splashback, stone tile splashback, concrete floors and brown floor.
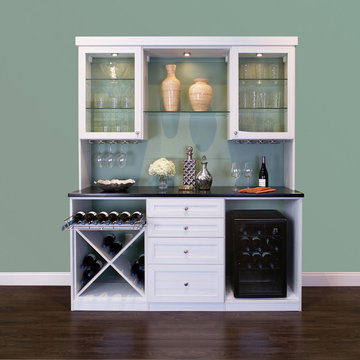
Perfect Wine Bar with Refrigerator and Bottle Storage
Photo of a mid-sized traditional single-wall wet bar in Birmingham with no sink, shaker cabinets, white cabinets, soapstone benchtops, dark hardwood floors and brown floor.
Photo of a mid-sized traditional single-wall wet bar in Birmingham with no sink, shaker cabinets, white cabinets, soapstone benchtops, dark hardwood floors and brown floor.
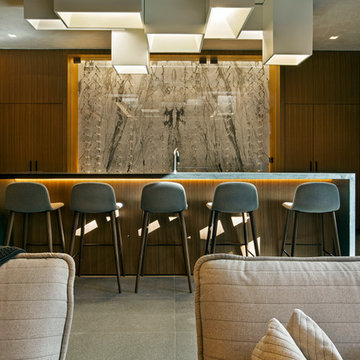
Design ideas for a contemporary u-shaped seated home bar in Denver with flat-panel cabinets, medium wood cabinets, grey floor and grey benchtop.
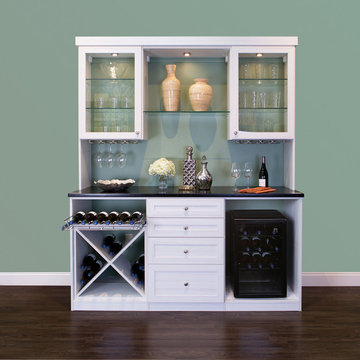
Perfect Wine Bar with Refrigerator and Bottle Storage
This is an example of a mid-sized traditional single-wall wet bar in Charleston with no sink, flat-panel cabinets, grey cabinets, solid surface benchtops, travertine floors and beige floor.
This is an example of a mid-sized traditional single-wall wet bar in Charleston with no sink, flat-panel cabinets, grey cabinets, solid surface benchtops, travertine floors and beige floor.
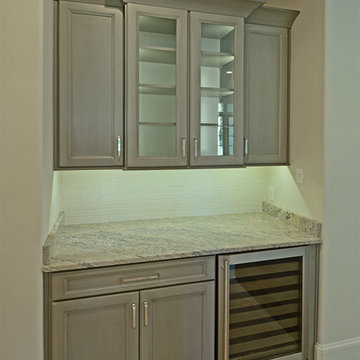
Photo of a small transitional single-wall wet bar in Other with no sink, recessed-panel cabinets, grey cabinets, granite benchtops, white splashback, subway tile splashback, limestone floors and beige floor.
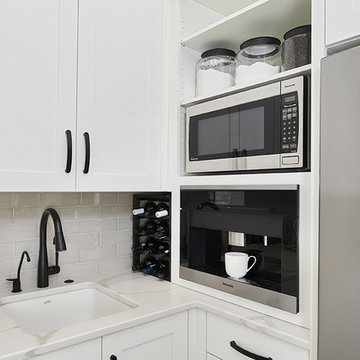
Photo of a transitional wet bar in Grand Rapids with an undermount sink, shaker cabinets, white cabinets, white benchtop, quartz benchtops, white splashback, subway tile splashback, dark hardwood floors and brown floor.

This prairie home tucked in the woods strikes a harmonious balance between modern efficiency and welcoming warmth.
This home's thoughtful design extends to the beverage bar area, which features open shelving and drawers, offering convenient storage for all drink essentials.
---
Project designed by Minneapolis interior design studio LiLu Interiors. They serve the Minneapolis-St. Paul area, including Wayzata, Edina, and Rochester, and they travel to the far-flung destinations where their upscale clientele owns second homes.
For more about LiLu Interiors, see here: https://www.liluinteriors.com/
To learn more about this project, see here:
https://www.liluinteriors.com/portfolio-items/north-oaks-prairie-home-interior-design/
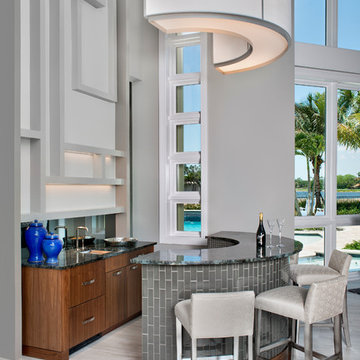
Bar cabinetry contains ice maker, sink, integrated drawer refrigeration. Beautifully designed.
Cabinetry designed by Clay Cox, Kitchens by Clay. Photos by Giovanni Photography.
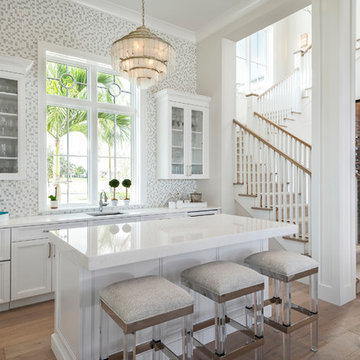
A custom-made expansive two-story home providing views of the spacious kitchen, breakfast nook, dining, great room and outdoor amenities upon entry.
Featuring 11,000 square feet of open area lavish living this residence does not disappoint with the attention to detail throughout. Elegant features embellish this
home with the intricate woodworking and exposed wood beams, ceiling details, gorgeous stonework, European Oak flooring throughout, and unique lighting.
This residence offers seven bedrooms including a mother-in-law suite, nine bathrooms, a bonus room, his and her offices, wet bar adjacent to dining area, wine
room, laundry room featuring a dog wash area and a game room located above one of the two garages. The open-air kitchen is the perfect space for entertaining
family and friends with the two islands, custom panel Sub-Zero appliances and easy access to the dining areas.
Outdoor amenities include a pool with sun shelf and spa, fire bowls spilling water into the pool, firepit, large covered lanai with summer kitchen and fireplace
surrounded by roll down screens to protect guests from inclement weather, and two additional covered lanais. This is luxury at its finest!
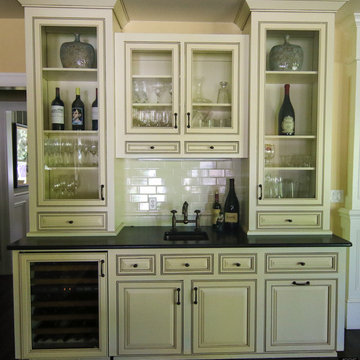
Abbie Parr
Photo of a mid-sized traditional single-wall wet bar in Portland with an undermount sink, raised-panel cabinets, white cabinets, solid surface benchtops, white splashback and subway tile splashback.
Photo of a mid-sized traditional single-wall wet bar in Portland with an undermount sink, raised-panel cabinets, white cabinets, solid surface benchtops, white splashback and subway tile splashback.
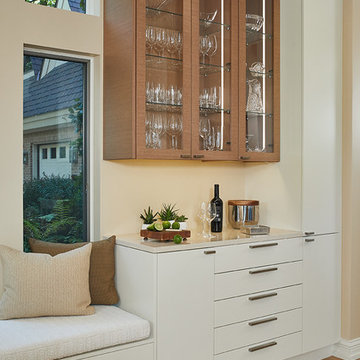
Design ideas for a transitional single-wall home bar with no sink, glass-front cabinets, light wood cabinets, beige splashback, light hardwood floors, beige floor and beige benchtop.
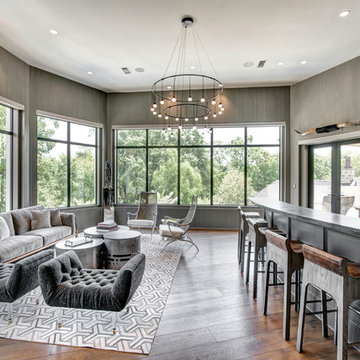
Design ideas for a transitional u-shaped seated home bar in Houston with recessed-panel cabinets, grey cabinets, grey splashback, medium hardwood floors, brown floor and grey benchtop.
All Cabinet Styles Green Home Bar Design Ideas
1