Green Home Bar Design Ideas with Granite Benchtops
Refine by:
Budget
Sort by:Popular Today
1 - 20 of 71 photos
Item 1 of 3
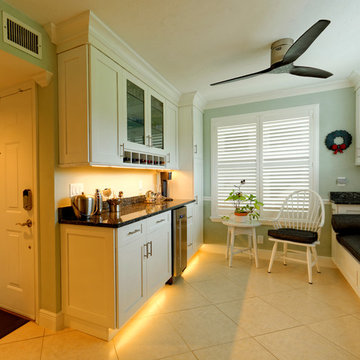
Under cabinet lights, under toe kick lights, and a lit glass cabinet add lots of ambiance. Photo by Scot Trueblood
Photo of a small transitional single-wall wet bar in Tampa with white cabinets, granite benchtops and shaker cabinets.
Photo of a small transitional single-wall wet bar in Tampa with white cabinets, granite benchtops and shaker cabinets.

Home bar with polished Black Galaxy granite countertop, forest green lower cabinets and open shelving, and glass-faced redwood upper cabinets.
Design ideas for a modern single-wall home bar in Boston with shaker cabinets, green cabinets, granite benchtops, white splashback, shiplap splashback, medium hardwood floors and black benchtop.
Design ideas for a modern single-wall home bar in Boston with shaker cabinets, green cabinets, granite benchtops, white splashback, shiplap splashback, medium hardwood floors and black benchtop.
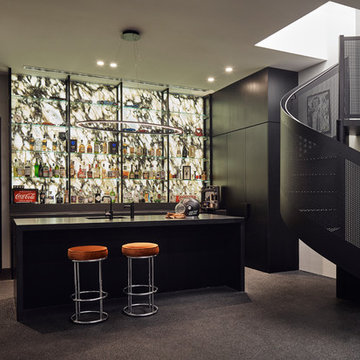
Peter Bennetts
Photo of a mid-sized contemporary l-shaped seated home bar in Melbourne with an undermount sink, black cabinets, granite benchtops, multi-coloured splashback, stone slab splashback, black floor, black benchtop and flat-panel cabinets.
Photo of a mid-sized contemporary l-shaped seated home bar in Melbourne with an undermount sink, black cabinets, granite benchtops, multi-coloured splashback, stone slab splashback, black floor, black benchtop and flat-panel cabinets.
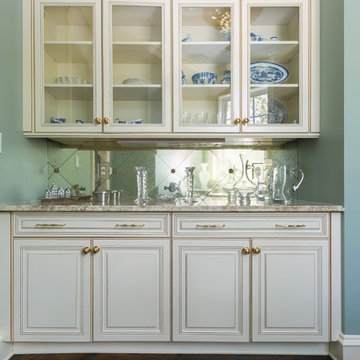
Large transitional single-wall seated home bar in Charleston with raised-panel cabinets, white cabinets, granite benchtops, mirror splashback, dark hardwood floors and brown floor.
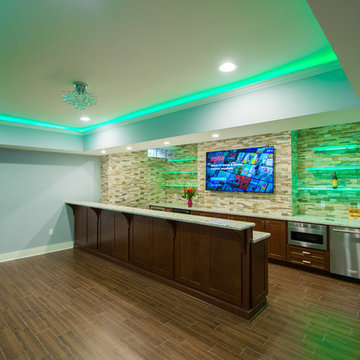
Bar Area of the Basement
Design ideas for a large contemporary galley wet bar in New York with an undermount sink, shaker cabinets, dark wood cabinets, granite benchtops, multi-coloured splashback, stone tile splashback and porcelain floors.
Design ideas for a large contemporary galley wet bar in New York with an undermount sink, shaker cabinets, dark wood cabinets, granite benchtops, multi-coloured splashback, stone tile splashback and porcelain floors.

This prairie home tucked in the woods strikes a harmonious balance between modern efficiency and welcoming warmth.
This home's thoughtful design extends to the beverage bar area, which features open shelving and drawers, offering convenient storage for all drink essentials.
---
Project designed by Minneapolis interior design studio LiLu Interiors. They serve the Minneapolis-St. Paul area, including Wayzata, Edina, and Rochester, and they travel to the far-flung destinations where their upscale clientele owns second homes.
For more about LiLu Interiors, see here: https://www.liluinteriors.com/
To learn more about this project, see here:
https://www.liluinteriors.com/portfolio-items/north-oaks-prairie-home-interior-design/
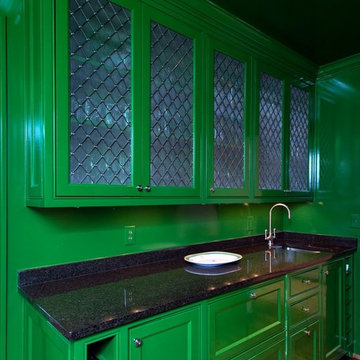
Design by Julia Jarman / Photography by Patrick Sheehan
Photo of a transitional single-wall wet bar in Nashville with glass-front cabinets, green cabinets, granite benchtops, green splashback, medium hardwood floors and brown floor.
Photo of a transitional single-wall wet bar in Nashville with glass-front cabinets, green cabinets, granite benchtops, green splashback, medium hardwood floors and brown floor.
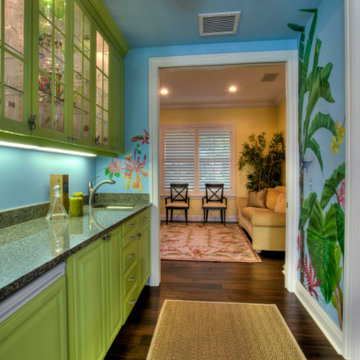
Design ideas for a mid-sized tropical single-wall wet bar in Tampa with an undermount sink, raised-panel cabinets, green cabinets, granite benchtops, dark hardwood floors, brown floor and multi-coloured benchtop.
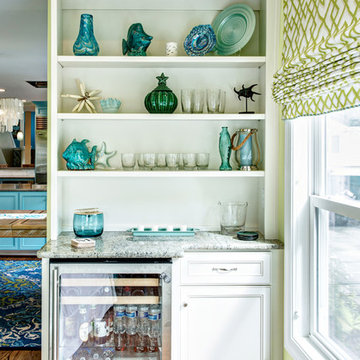
Glenn Bashaw, Images in Light
Small beach style single-wall home bar in Other with beaded inset cabinets, white cabinets, granite benchtops and dark hardwood floors.
Small beach style single-wall home bar in Other with beaded inset cabinets, white cabinets, granite benchtops and dark hardwood floors.
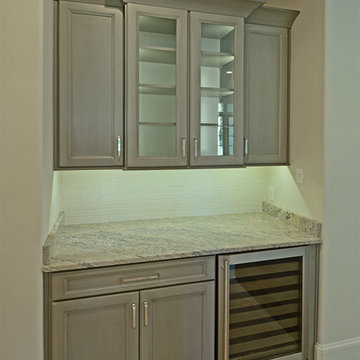
Photo of a small transitional single-wall wet bar in Other with no sink, recessed-panel cabinets, grey cabinets, granite benchtops, white splashback, subway tile splashback, limestone floors and beige floor.
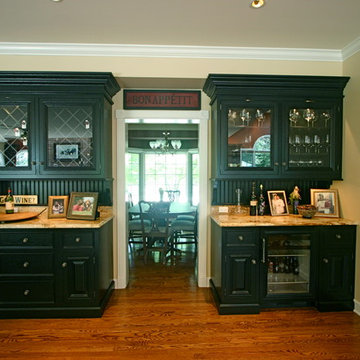
Mid-sized traditional single-wall wet bar in Boston with glass-front cabinets, black cabinets, granite benchtops and dark hardwood floors.
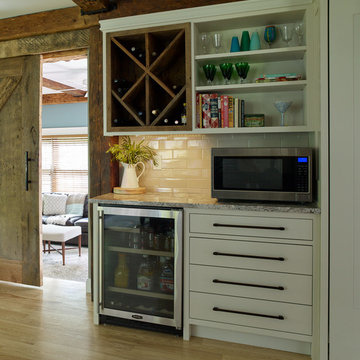
Darren Setlow Photography
Inspiration for a large country home bar in Portland Maine with white cabinets, granite benchtops, grey splashback, subway tile splashback, light hardwood floors and multi-coloured benchtop.
Inspiration for a large country home bar in Portland Maine with white cabinets, granite benchtops, grey splashback, subway tile splashback, light hardwood floors and multi-coloured benchtop.

This is an example of a large transitional u-shaped seated home bar in Philadelphia with an undermount sink, recessed-panel cabinets, dark wood cabinets, granite benchtops, dark hardwood floors and brown floor.
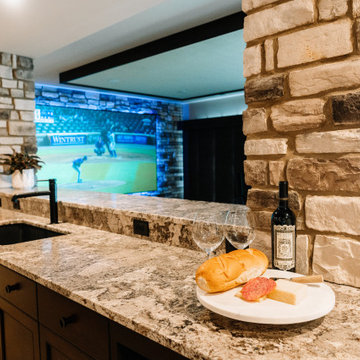
Our clients sought a welcoming remodel for their new home, balancing family and friends, even their cat companions. Durable materials and a neutral design palette ensure comfort, creating a perfect space for everyday living and entertaining.
An inviting entertainment area featuring a spacious home bar with ample seating, illuminated by elegant pendant lights, creates a perfect setting for hosting guests, ensuring a fun and sophisticated atmosphere.
---
Project by Wiles Design Group. Their Cedar Rapids-based design studio serves the entire Midwest, including Iowa City, Dubuque, Davenport, and Waterloo, as well as North Missouri and St. Louis.
For more about Wiles Design Group, see here: https://wilesdesigngroup.com/
To learn more about this project, see here: https://wilesdesigngroup.com/anamosa-iowa-family-home-remodel
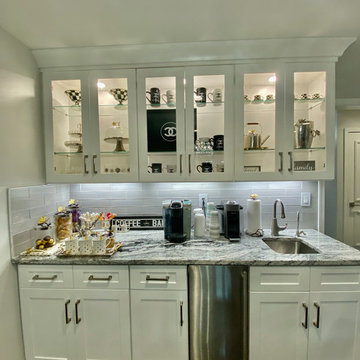
Mid-sized traditional single-wall home bar in Detroit with shaker cabinets, white cabinets, granite benchtops, grey splashback, matchstick tile splashback, dark hardwood floors, brown floor and multi-coloured benchtop.
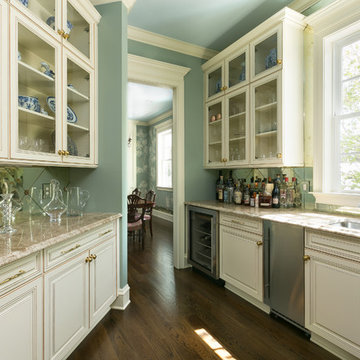
This is an example of a large transitional seated home bar in Charleston with an undermount sink, raised-panel cabinets, white cabinets, granite benchtops, mirror splashback, dark hardwood floors and brown floor.
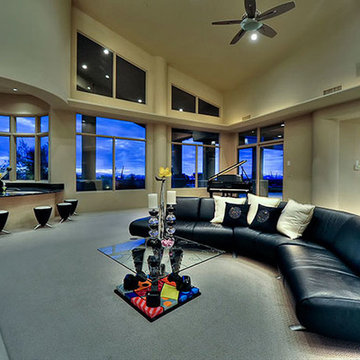
Luxury homes with elegant custom home bars designed by Fratantoni Interior Designers.
Follow us on Pinterest, Twitter, Facebook and Instagram for more inspirational photos with home bar ideas!!
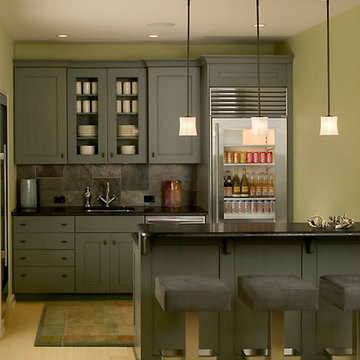
An enchanting mix of materials highlights this 2,500-square-foot design. A light-filled center entrance connects the main living areas on the roomy first floor with an attached two-car garage in this inviting, four bedroom, five-and-a-half bath abode. A large fireplace warms the hearth room, which is open to the dining and sitting areas. Nearby are a screened-in porch and a family-friendly kitchen. Upstairs are two bedrooms, a great room and bunk room; downstairs you’ll find a traditional gathering room, exercise area and guest bedroom.
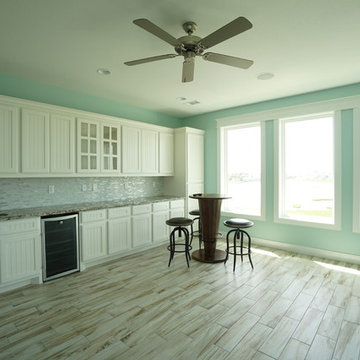
Photo of a large beach style single-wall wet bar in Houston with porcelain floors, an undermount sink, beaded inset cabinets, white cabinets, granite benchtops, grey splashback and mosaic tile splashback.
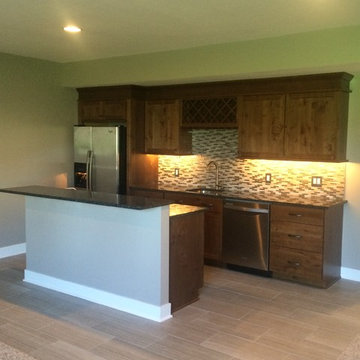
Blake Clyde
Inspiration for a small transitional single-wall wet bar in Other with porcelain floors, an undermount sink, shaker cabinets, dark wood cabinets, granite benchtops, beige splashback and mosaic tile splashback.
Inspiration for a small transitional single-wall wet bar in Other with porcelain floors, an undermount sink, shaker cabinets, dark wood cabinets, granite benchtops, beige splashback and mosaic tile splashback.
Green Home Bar Design Ideas with Granite Benchtops
1